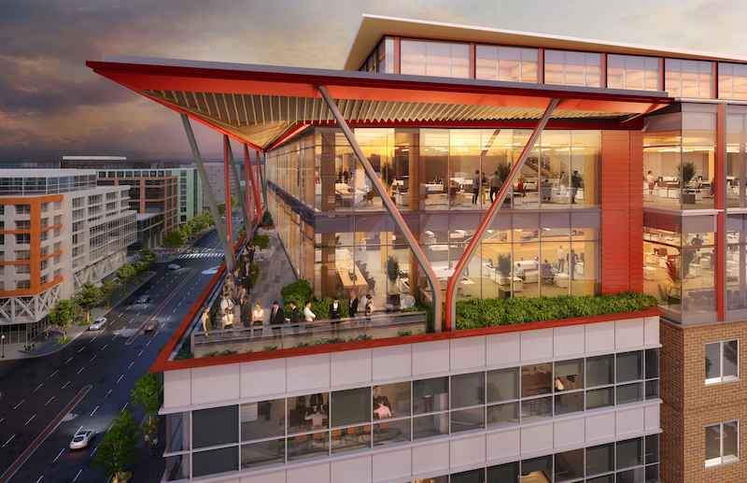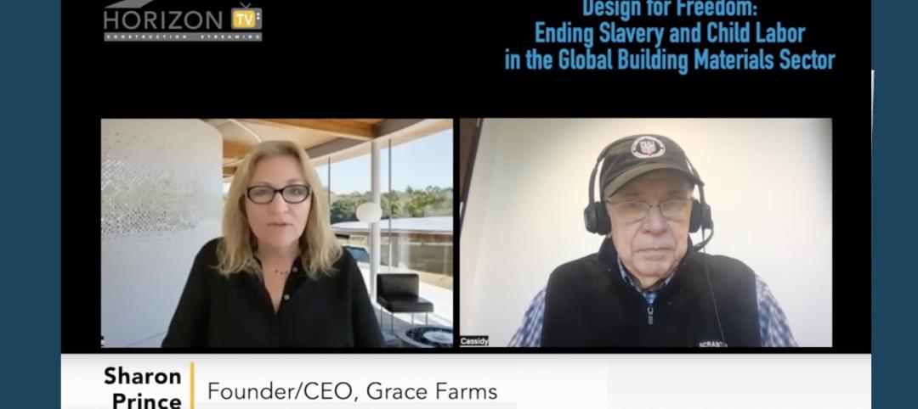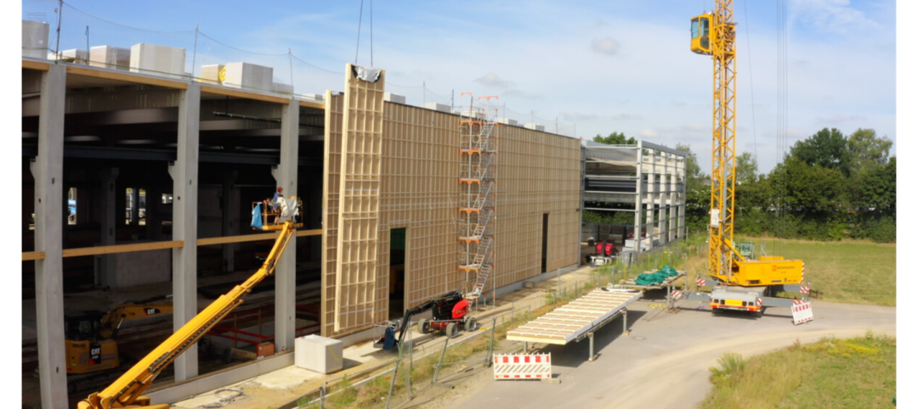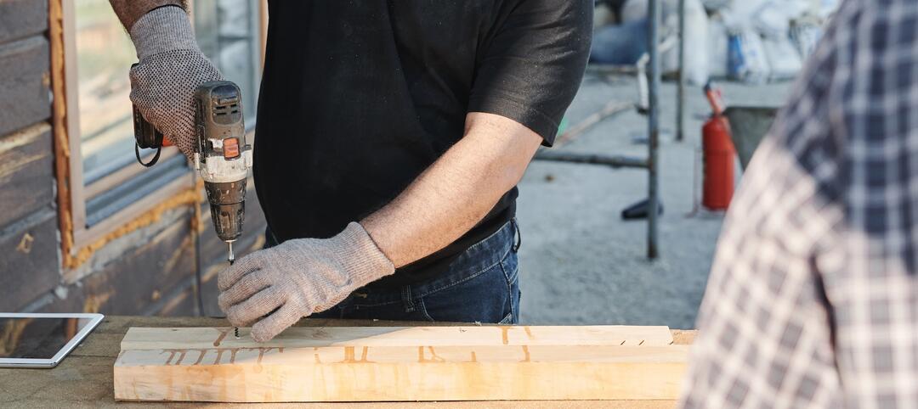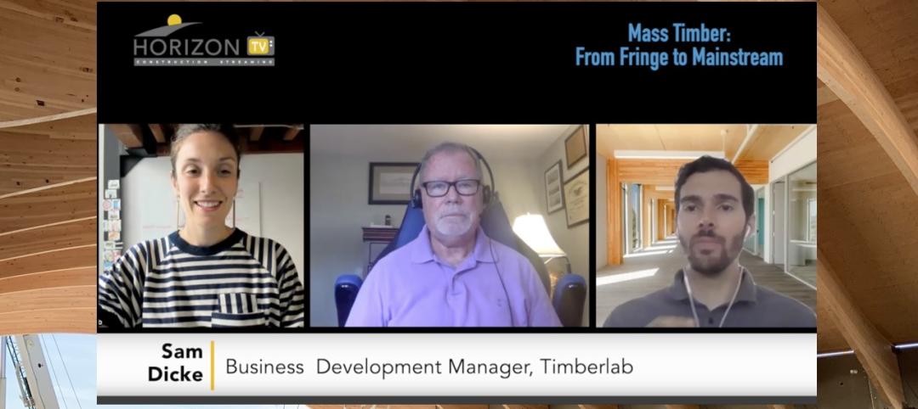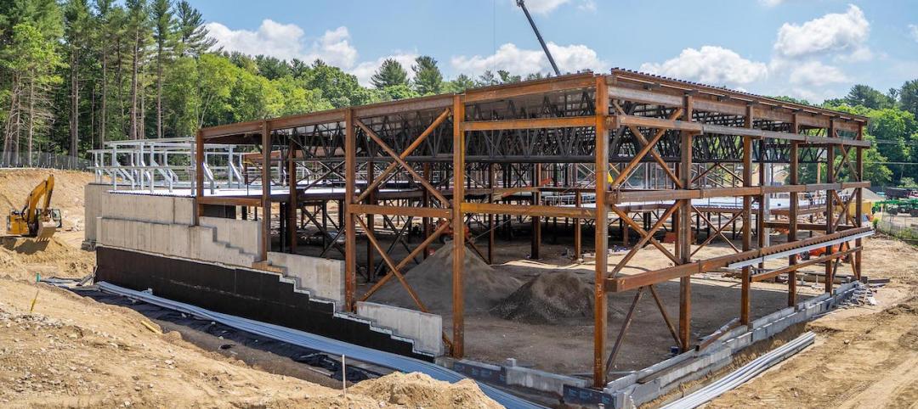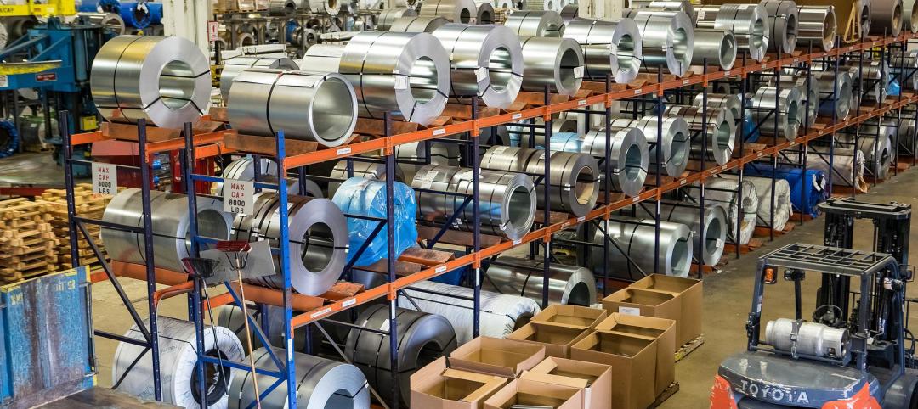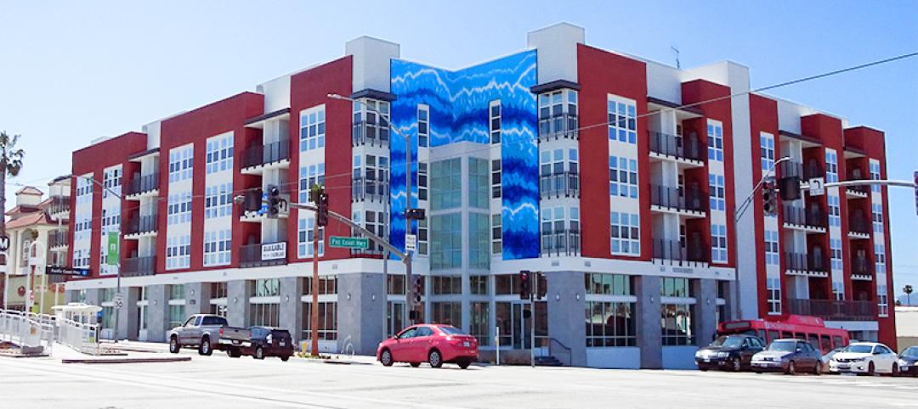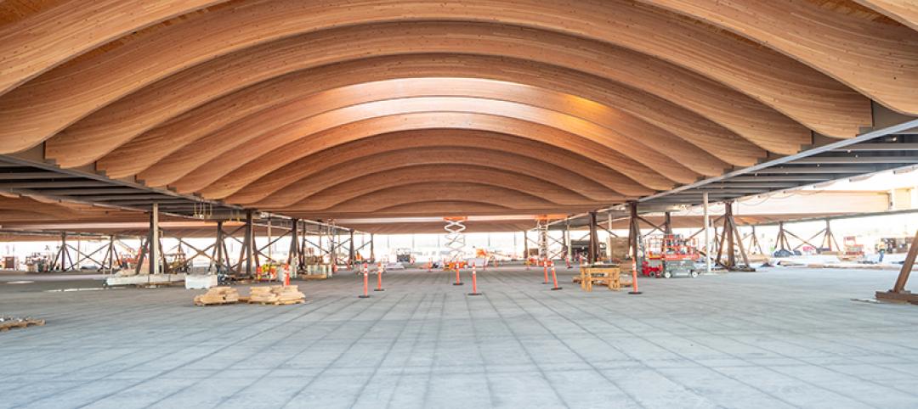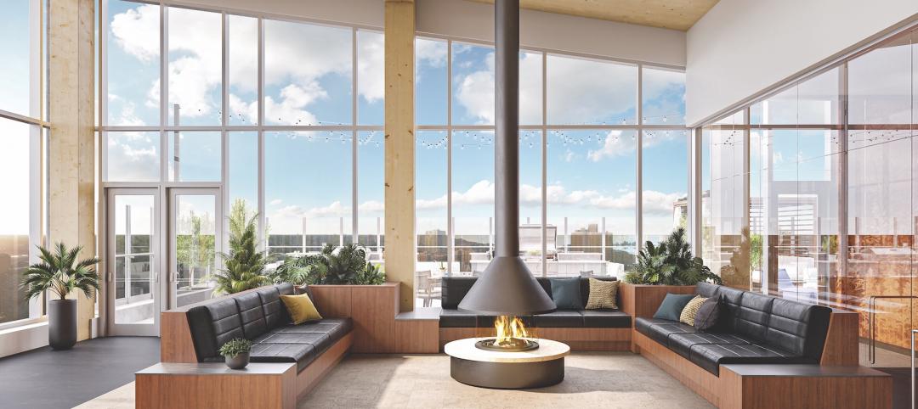80 M Street, a 286,000-sf office building in Washington, D.C.’s Capitol Riverfront district, is set to receive a 105,000-sf mass timber vertical expansion.
The project will become the first commercial office building in D.C. to feature mass timber new construction. The building will use a composite wood product engineered from hardwood grown in the Pacific Northwest. The new floors will feature 16-foot ceilings and 12-foot-high windows, a combination that will allow for double the amount of natural light penetration compared to a standard office.
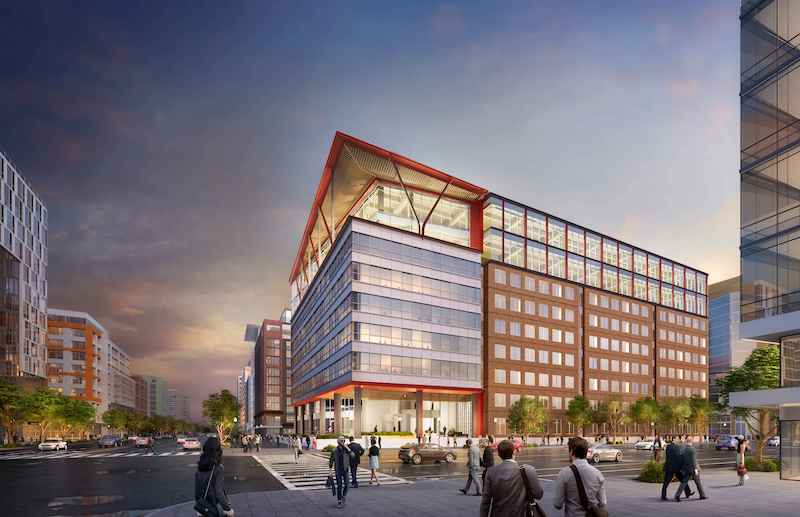
The expansion will also feature exposed ceilings, polished concrete floors, and myriad connected outdoor spaces that will add nearly 4,000 sf of outdoor amenity space atop the building.
See Also: Unicorn Island’s first building nears completion
Columbia Property Trust is developing the project. The mass timber expansion is anticipated to be ready for tenant build out in 2021.
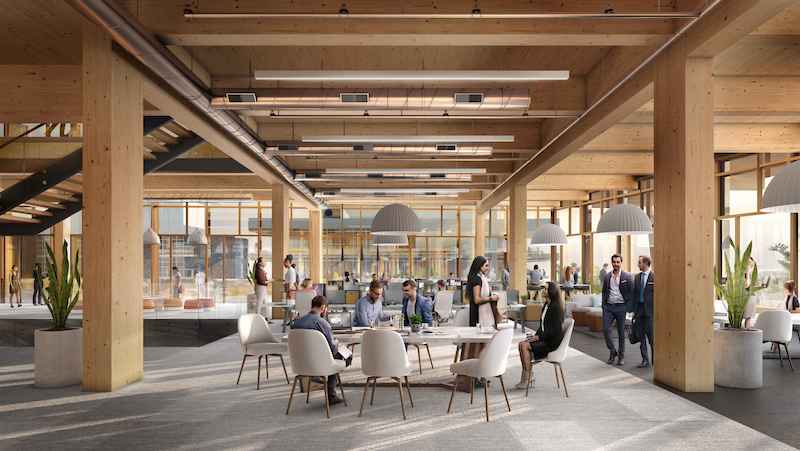
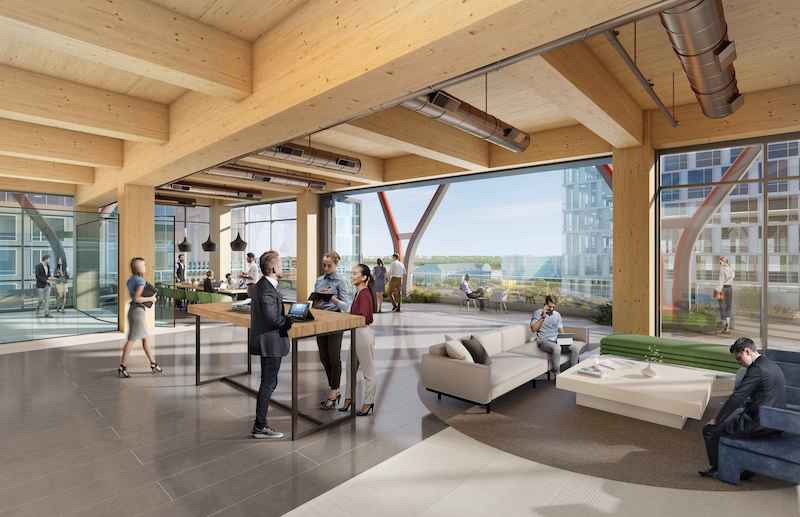
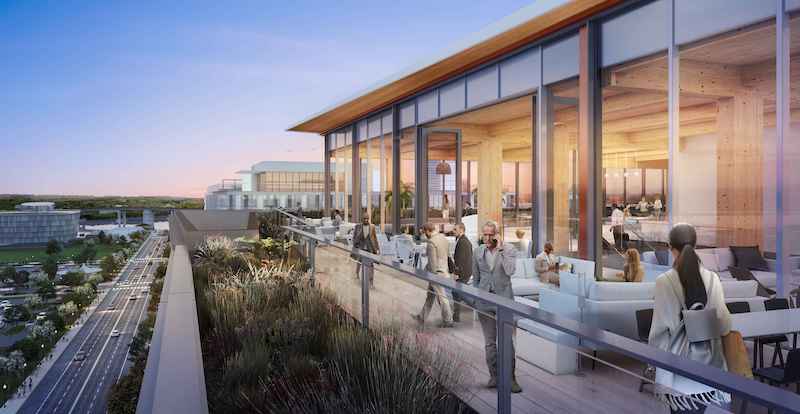
Related Stories
Building Materials | Nov 2, 2022
Design for Freedom: Ending slavery and child labor in the global building materials sector
Sharon Prince, Founder and CEO of Grace Farms and Design for Freedom, discusses DFF's report on slavery and enforced child labor in building products and materials.
Wood | Nov 1, 2022
A European manufacturer says its engineered wood products can store carbon for decades
Metsä Wood, a Finland-based manufacturer of engineered wood products, says its sustainable, material-efficient products can store carbon for decades, helping to combat climate change.
| Sep 23, 2022
High projected demand for new housing prompts debate on best climate-friendly materials
The number of people living in cities could increase to 80% of the total population by 2100. That could require more new construction between now and 2050 than all the construction done since the start of the industrial revolution.
Mass Timber | Aug 30, 2022
Mass timber construction in 2022: From fringe to mainstream
Two Timberlab executives discuss the market for mass timber construction and their company's marketing and manufacturing strategies. Sam Dicke, Business Development Manager, and Erica Spiritos, Director of Preconstruction, Timberlab, speak with BD+C's John Caulfield.
Building Materials | Aug 3, 2022
Shawmut CEO Les Hiscoe on coping with a shaky supply chain in construction
BD+C's John Caulfield interviews Les Hiscoe, CEO of Shawmut Design and Construction, about how his firm keeps projects on schedule and budget in the face of shortages, delays, and price volatility.
Building Materials | Jul 20, 2022
LP Building Solutions celebrates 50th anniversary at NYSE ceremony
LP Building Solutions celebrates 50th anniversary at NYSE ceremony.
Building Materials | Jun 20, 2022
Early-stage procurement: The next evolution of the construction supply chain
Austin Commercial’s Jason Earnhardt explains why supply chain issues for the construction industry are not going to go away and how developers and owners can get ahead of project roadblocks.
Sponsored | Wood | Apr 21, 2022
PDX Gets Back to its Roots with Engineered Wood
Evoking the serenity of a Pacific Northwest forest, this massive airport redesign features glulam timber and mass plywood panels from local manufacturers.
Wood | Apr 13, 2022
Mass timber: Multifamily’s next big building system
Mass timber construction experts offer advice on how to use prefabricated wood systems to help you reach for the heights with your next apartment or condominium project.


