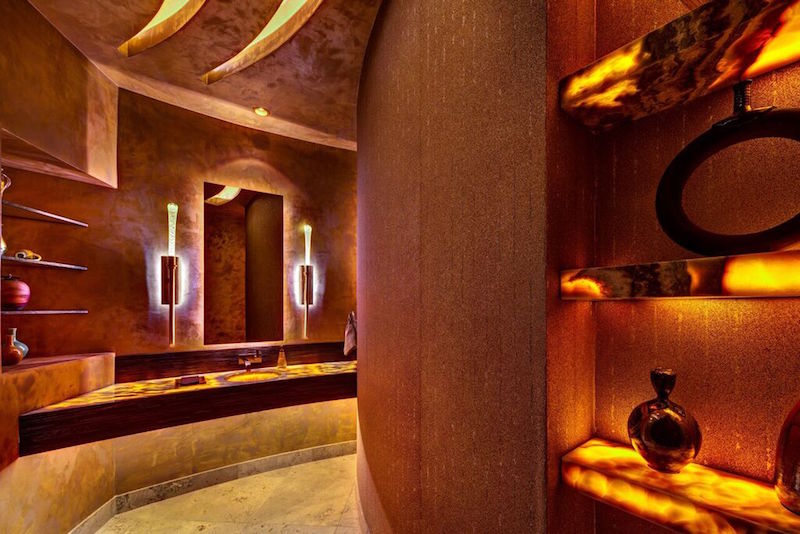They say even a king looks like a jester while sitting on the porcelain throne. And while that may be true, that doesn’t mean the bathroom itself can’t be fit for a king (or a queen).
But what constitutes "fit for a king" changes throughout the years. It can be tough to stay on top of the trends on a year-to-year basis, but the National Kitchen and Bath Association (NKBA) is a good place to turn for help. The NKBA has just released its 2016 Kitchen & Bath Design Trends Survey and it appears as though, similarly to the 2016 kitchen trends, bathrooms are becoming less flashy and more focused on the user’s experience. It is all about “stealth wealth,” places where consumers can “indulge privately, with an emphasis on comfort, personal statements, and style,” said Kathleen Donohue, CMKBD, CAPS, a remodeler from Oregon.
This online survey was conducted in late 2015 and incorporated the responses of more than 450 NKBA members. In addition to reporting the results for the full calendar year 2015, respondents were also asked to report on which styles and products were increasing, decreasing, or showing no change in popularity.
About half of the responding members said their average price for a bathroom was between $10,000 and $29,000. 31% said their average price for bathrooms was higher than $30,000.
Therefore, the trends identified in this study are most relevant for bathrooms in the $10,000 to $29,000 range, though they should not be taken as exclusively residing in that price range.
The following are 10 of the top bathroom design trends for 2016 to make anyone feel like royalty while in the bathroom.
1. Aging-in-place amenities
The number of people in the U.S. age 65 and older is expected to reach 88.5 million by 2050, so it shouldn’t come as a surprise to learn that aging-in-place amenities are gaining wider acceptance. Things like no threshold showers, grab bars, higher vanity heights, and chair-height toilets were all features reported by NKBA members. 57% of respondents specified comfort height toilets and 29% specified no-threshold showers. Comfort height toilets represent the largest expected increase for 2016 as 36% of members expect to do more.
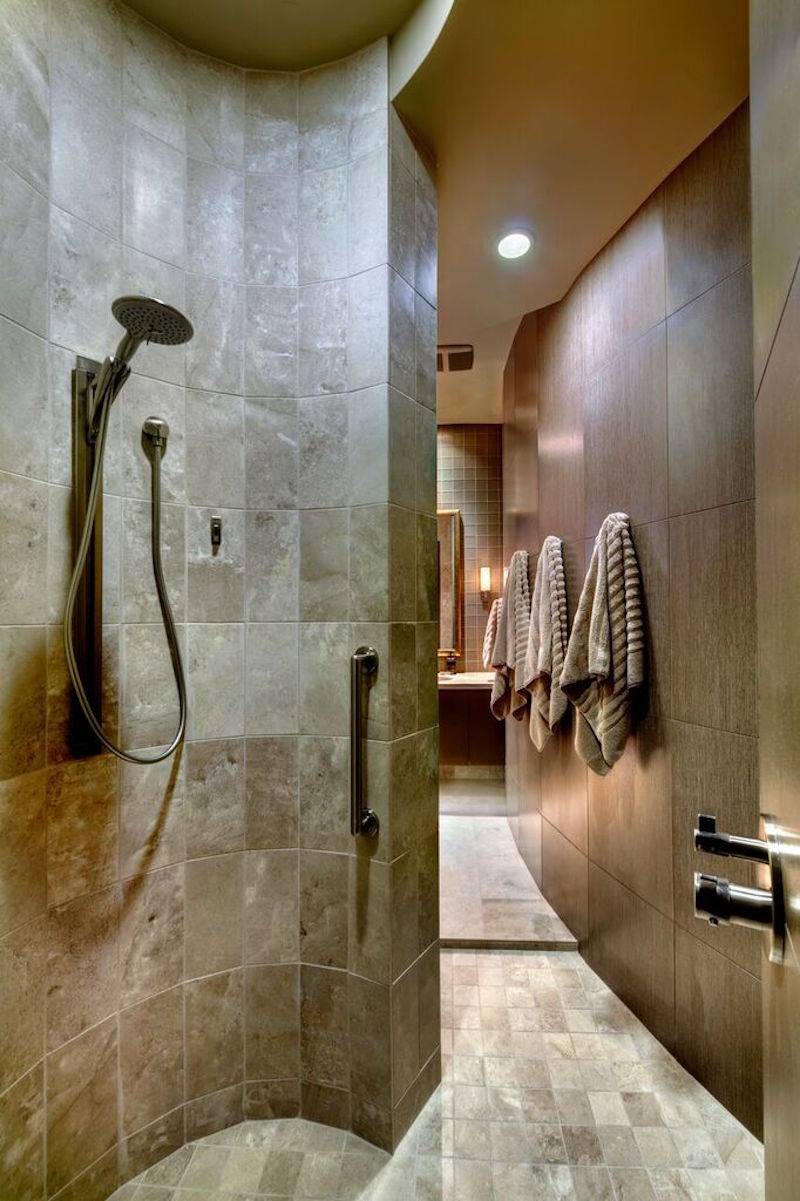 Photo Credit: William Lesch, Lori Carroll, Debra Gelety
Photo Credit: William Lesch, Lori Carroll, Debra Gelety
2. Transitional Style
The transitional style bathroom is widening the gap between the next most popular style of contemporary. NKBA members specified 79% transitional bathrooms in 2015 and just under 40% expect to do more in 2016. Although, the transitional style is less popular in the Southwest. Mass retailers and male designers seem more enamored with transitional style bathrooms than any other groups. Meanwhile, contemporary bathrooms are more common in the U.S. than in Canada.
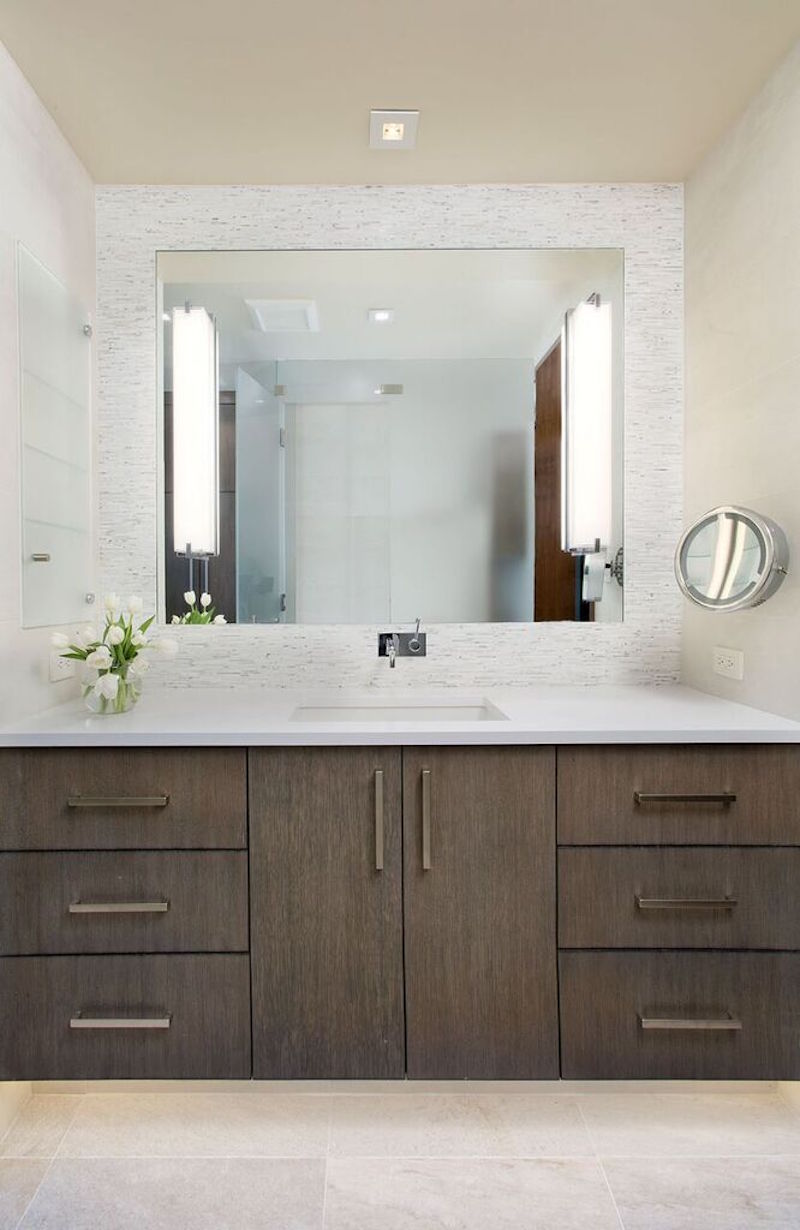 Photo Credit: Jeremy Swanson, Anne H. Grice
Photo Credit: Jeremy Swanson, Anne H. Grice
3. Remaining Neutral: Whites and grays rule the day
Want an idea of how dogs see the world? All you have to do is step inside a typical 2016 bathroom. Whites, off-whites, grays, and beiges are far and away the most popular colors and tones for bathrooms. 79% of NKBA members specified doing gray bathrooms in 2015, 77% specified white or off-white, and 65% specified beige. Correspondingly, members expect to do more of these colors to the tune of 53%, 38%, and 14% in 2016. Stepping away from the more anodyne color schemes you will find greens, blues, browns, and blacks, although these colors are not used nearly as often as the neutral tones.
 Photo Credit: Shelly Harrision, Jaye Gordon, Mark H. Haddad, AKBD
Photo Credit: Shelly Harrision, Jaye Gordon, Mark H. Haddad, AKBD
4. Open Shelving and Floating Vanities
While floating vanities and open shelving were not specified as much for storage options such as wood vanities, linen storage, and medicine cabinets, they do have the highest percentages of NKBA members who expect to do more of them in 2016 with 43% and 38% respectively. Toilet topper cabinets seem to be on their way out as only 6% of members expect to do more in 2016 and 24% expect to do less.
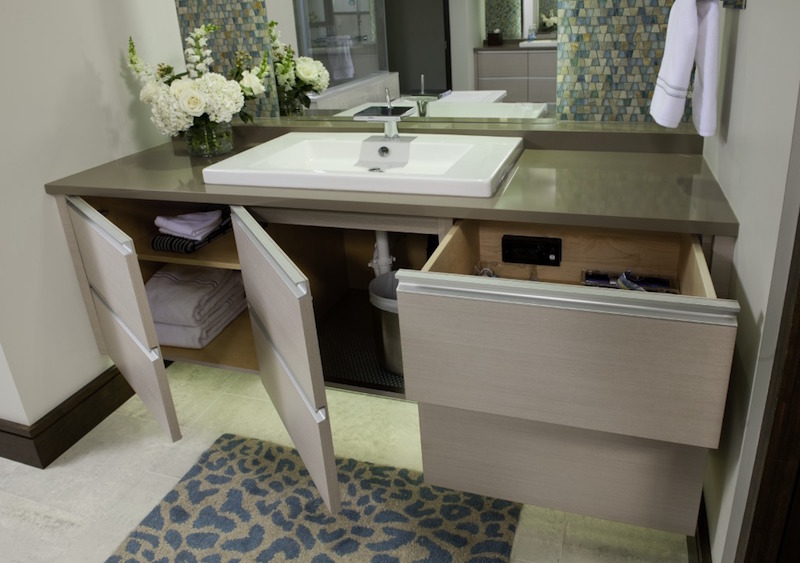 Photo Credit: Craig Thompson, Emily Miller CKD, Thomas S. Trzcinski
Photo Credit: Craig Thompson, Emily Miller CKD, Thomas S. Trzcinski
5. Built-In Storage
The biggest selling point of built-in storage is the fact that, since it is built right into the design of the bathroom, consumers don’t have to worry about a cluttered mess of hair and face products or shower caddies, blow dryers, and razors ruining the all-important clean lines of the transitional style they desire. Much of the built-in storage is hidden and works to keep the bathroom looking as clean as possible. Additionally, hidden and built in electrical outlets are increasing in popularity as well.
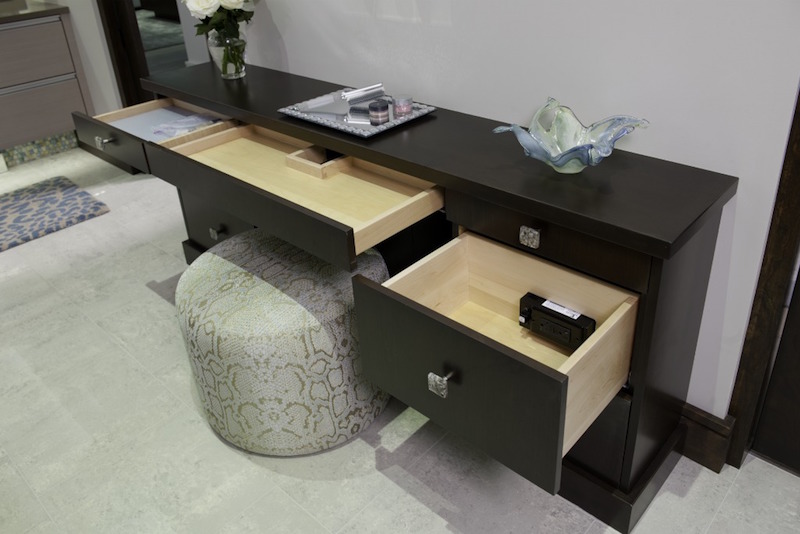 Photo Credit: Craig Thompson, Emily Miller CKD, Thomas S. Trzcinski
Photo Credit: Craig Thompson, Emily Miller CKD, Thomas S. Trzcinski
6. Sinks: Undermount are the most popular, trough sinks are emerging
The undermount sink continues to be the most popular style by a wide margin. But the trough sink is coming in as a dark house (no pun intended) in the race. 15% of NKBA members specified doing trough sinks in 2015, and that number is expected to increase slightly in 2016. Trough sinks fit in nicely in contemporary bathrooms as well as matching the clean lines of transitional bathrooms.
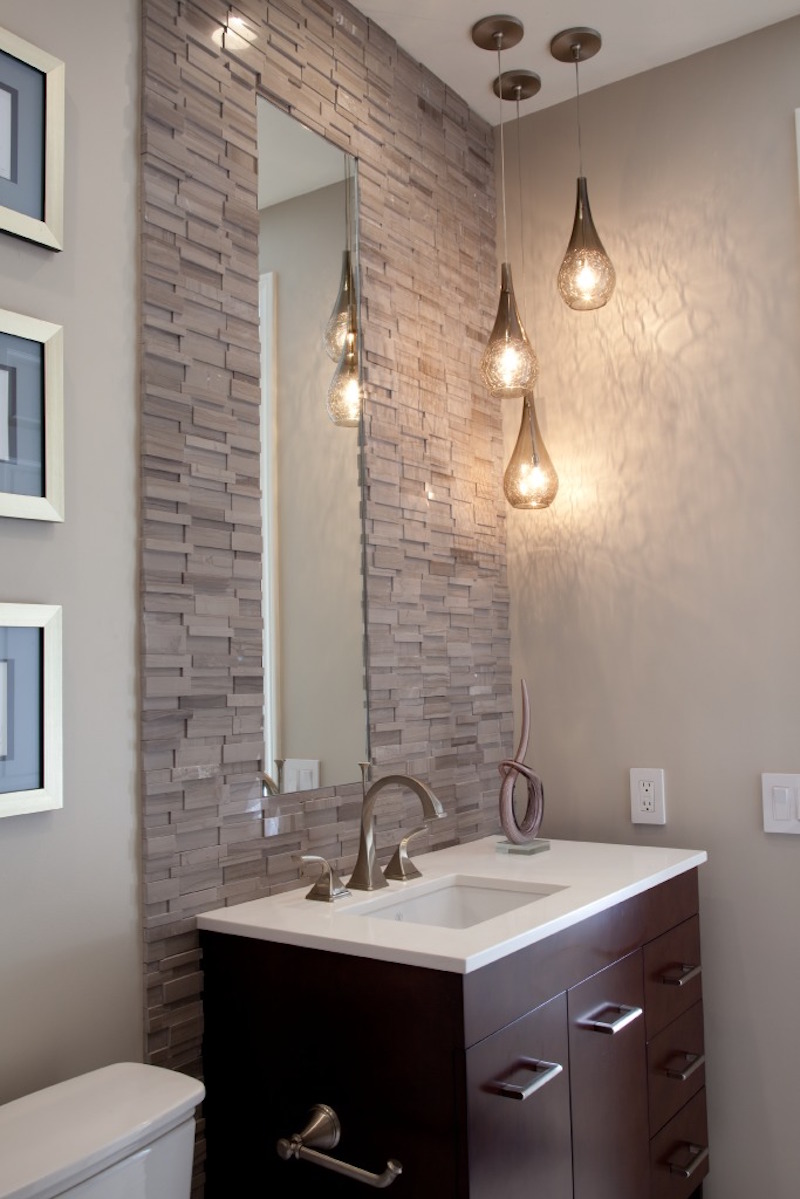 Photo Credit: Gail Owens, Michelle Strausbaugh, CKD, CBD
Photo Credit: Gail Owens, Michelle Strausbaugh, CKD, CBD
7. Freestanding Tubs
If it is a master bathroom that is being worked on, a freestanding tub seems to be the most popular option. 67% of NKBA members specified a free standing standard tub and 39% expect to do more in 2016, as opposed to only 8% who expect to do less. In addition, soaking tubs were specified 61% for 2015 and 32% of members expect to do more in 2016.
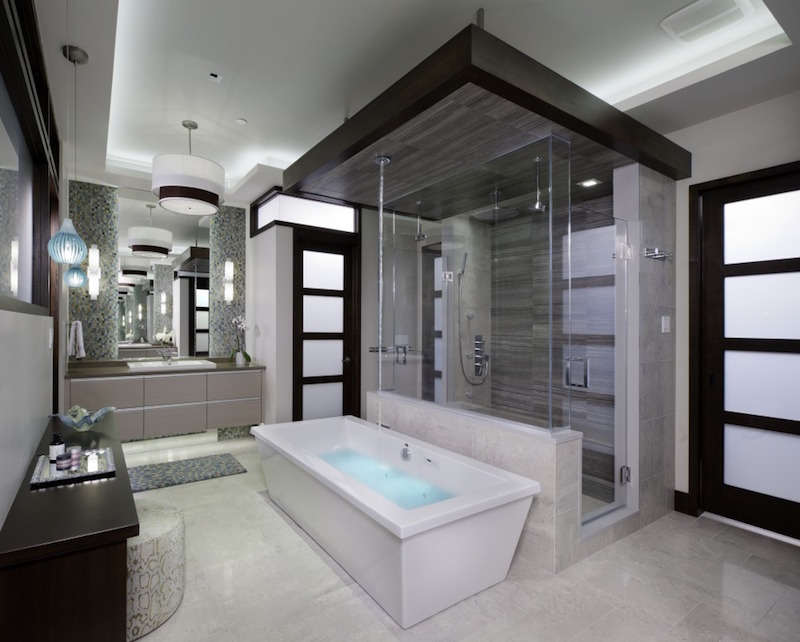 Photo Credit: Photo Credit: Craig Thompson, Emily Miller CKD, Thomas S. Trzcinski
Photo Credit: Photo Credit: Craig Thompson, Emily Miller CKD, Thomas S. Trzcinski
8. Tricked-out showers: Lights, seats, and hand showers
Showers are a great place to get some thinking done, but that is not to say they can’t be improved upon. Look at the Auguste Rodin sculpture The Thinker, and what do you notice? He is sitting down. No wonder more showers are incorporating amenities such as built-in seats and benches to go along with lights and a hand shower that works in tandem with the mounted showerhead. 59% of members specified a hand shower in addition to a mounted showerhead and 36% of respondents expect to do more in 2016.
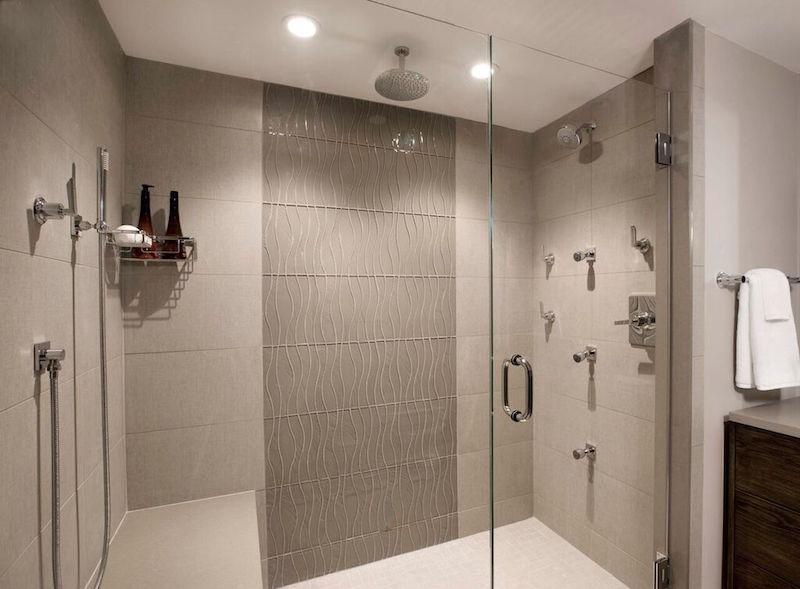 Photo Credit: Shelly Harrision, Jaye Gordon, Mark H. Haddad, AKBD
Photo Credit: Shelly Harrision, Jaye Gordon, Mark H. Haddad, AKBD
9. Polished chrome finishes
80% of NKBA members specified polish chrome finishes for faucets in 2015 and 35% expect to do more in 2016. The next most popular finishes were satin nickel, brushed nickel, and bronze/oil-rubbed bronze. Although, 22% of respondents expect to do less bronze/oil-rubbed bronze in 2016, the biggest decline for any finish.
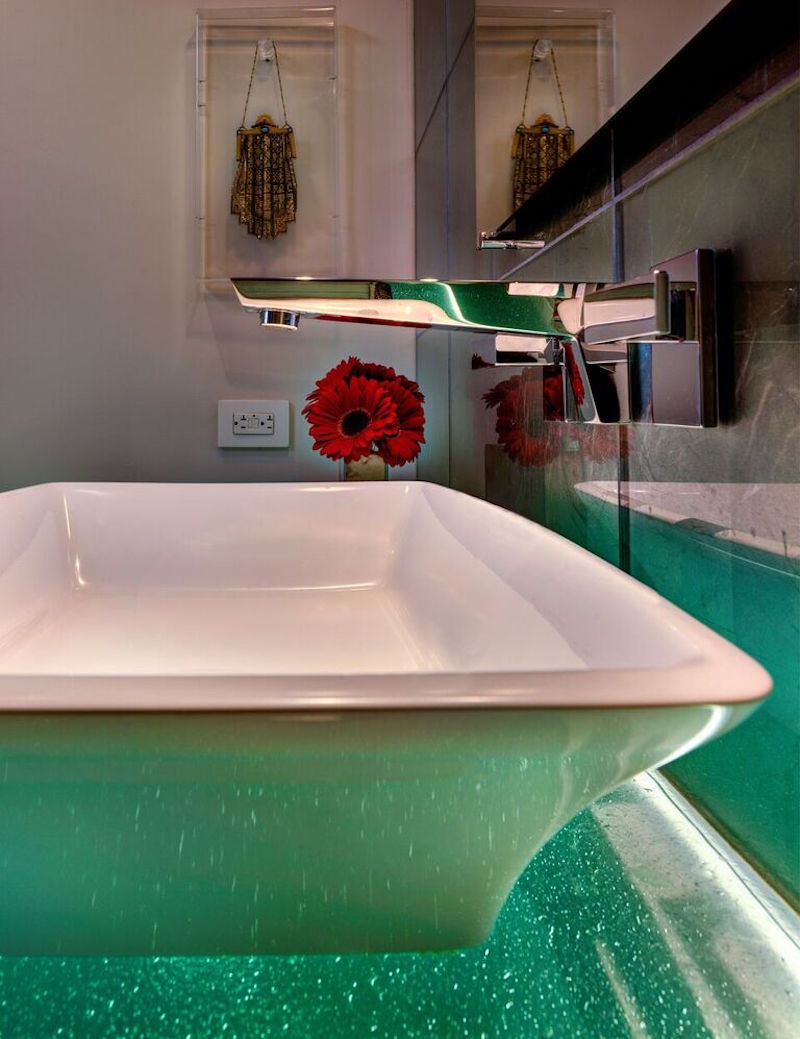 Photo Credit: Photo Credit: William Lesch, Lori Carroll, Debra Gelety
Photo Credit: Photo Credit: William Lesch, Lori Carroll, Debra Gelety
10. Personal luxuries
Now, these are the real bits and bobs that turn a bathroom into a room fit for a king. Amenities such as electric radiant floor heating, a TV in the mirror, steam showers, smart toilet seats, humidity sensing fans, coffee bars and wet bars, and towel warmers were all specified by at least 25% of NKBA members in 2015.
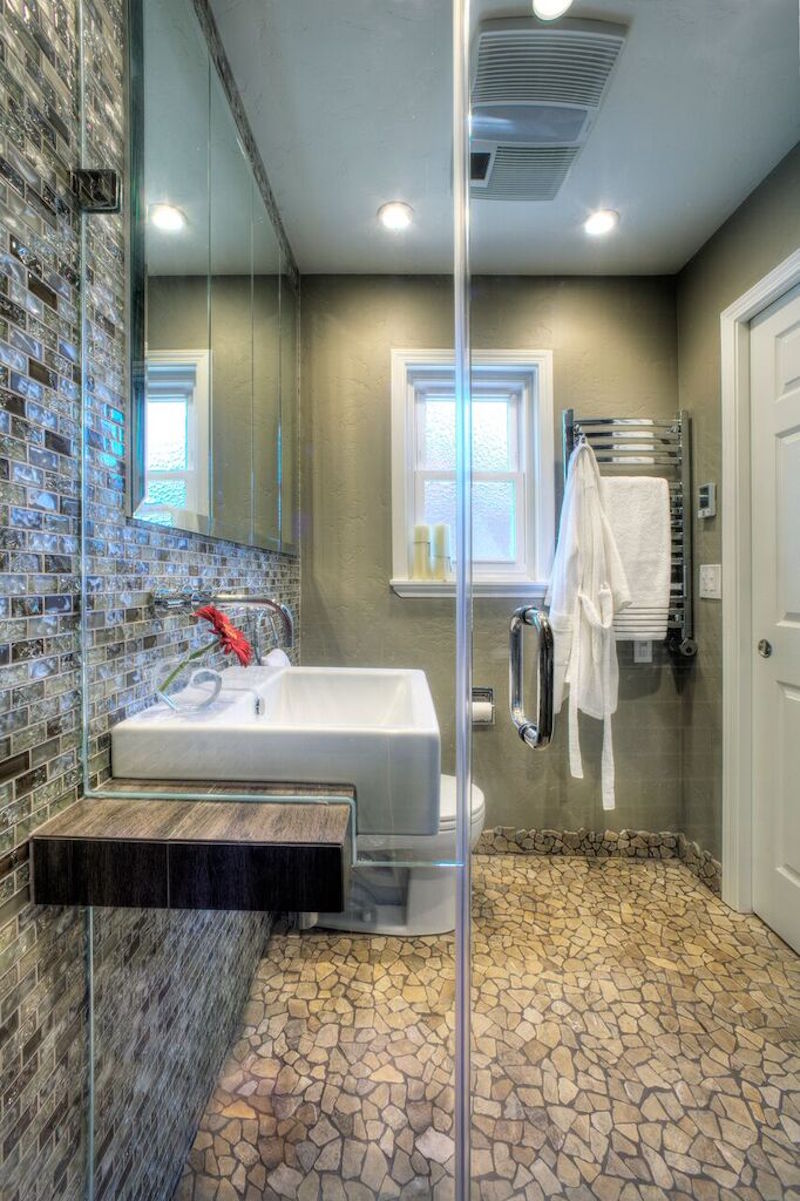 Photo Credit: Dave Adams, Cindy Garten
Photo Credit: Dave Adams, Cindy Garten
Related Stories
| Aug 11, 2010
Triangular tower targets travelers
Chicago-based Goettsch Partners is designing a new mixed-use high-rise for the Chinese city of Dalian, located on the Yellow Sea coast. Developed by Hong Kong-based China Resources Land Limited, the tower will have almost 1.1 million sf, which includes a 377-room Grand Hyatt hotel, 84 apartments, three restaurants, banquet space, and a spa and fitness center.
| Aug 11, 2010
Brooklyn's tallest building reaches 514 feet
With the Brooklyner now topped off, the 514-foot-high apartment tower is Brooklyn's tallest building. Designed by New York-based Gerner Kronick + Valcarcel Architects and developed by The Clarett Group, the soaring 51-story tower is constructed of cast-in-place concrete and clad with window walls and decorative metal panels.
| Aug 11, 2010
RMJM unveils design details for $1B green development in Turkey
RMJM has unveiled the design for the $1 billion Varyap Meridian development it is master planning in Istanbul, Turkey's Atasehir district, a new residential and business district. Set on a highly visible site that features panoramic views stretching from the Bosporus Strait in the west to the Sea of Marmara to the south, the 372,000-square-meter development includes a 60-story tower, 1,500 resi...
| Aug 11, 2010
'Feebate' program to reward green buildings in Portland, Ore.
Officials in Portland, Ore., have proposed a green building incentive program that would be the first of its kind in the U.S. Under the program, new commercial buildings, 20,000 sf or larger, that meet Oregon's state building code would be assessed a fee by the city of up to $3.46/sf. The fee would be waived for buildings that achieve LEED Silver certification from the U.
| Aug 11, 2010
Colonnade fixes setback problem in Brooklyn condo project
The New York firm Scarano Architects was brought in by the developers of Olive Park condominiums in the Williamsburg section of Brooklyn to bring the facility up to code after frame out was completed. The architects designed colonnades along the building's perimeter to create the 15-foot setback required by the New York City Planning Commission.
| Aug 11, 2010
U.S. firm designing massive Taiwan project
MulvannyG2 Architecture is designing one of Taipei, Taiwan's largest urban redevelopment projects. The Bellevue, Wash., firm is working with developer The Global Team Group to create Aquapearl, a mixed-use complex that's part of the Taipei government's "Good Looking Taipei 2010" initiative to spur redevelopment of the city's Songjian District.
| Aug 11, 2010
Recycled Pavers Elevate Rooftop Patio
The new three-story building at 3015 16th Street in Minot, N.D., houses the headquarters of building owner Investors Real Estate Trust (IRET), as well as ground-floor retail space and 71 rental apartments. The 215,000-sf mixed-use building occupies most of the small site, while parking takes up the remainder.
| Aug 11, 2010
Housing America's Heroes 7 Trends in the Design of Homes for the Military
Take a stroll through a new residential housing development at many U.S. military posts, and you'd be hard-pressed to tell it apart from a newer middle-class neighborhood in Anywhere, USA. And that's just the way the service branches want it. The Army, Navy, Air Force, and Marines have all embarked on major housing upgrade programs in the past decade, creating a military housing construction boom.
| Aug 11, 2010
Loft Condo Conversion That's Outside the Box
Few people would have taken a look at a century-old cigar box factory with crumbling masonry and rotted wood beams and envisioned stylish loft condos, but Miles Development Partners did just that. And they made that vision a reality at Box Factory Lofts in historic Ybor City, Fla. Once the largest cigar box plant in the world, the Tampa Box Company produced boxes of many shapes and sizes, spec...
| Aug 11, 2010
World's tallest all-wood residential structure opens in London
At nine stories, the Stadthaus apartment complex in East London is the world’s tallest residential structure constructed entirely in timber and one of the tallest all-wood buildings on the planet. The tower’s structural system consists of cross-laminated timber (CLT) panels pieced together to form load-bearing walls and floors. Even the elevator and stair shafts are constructed of prefabricated CLT.


