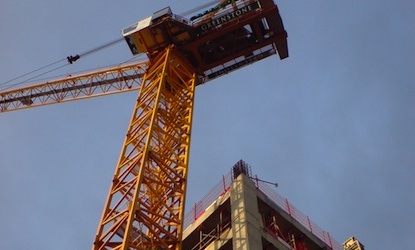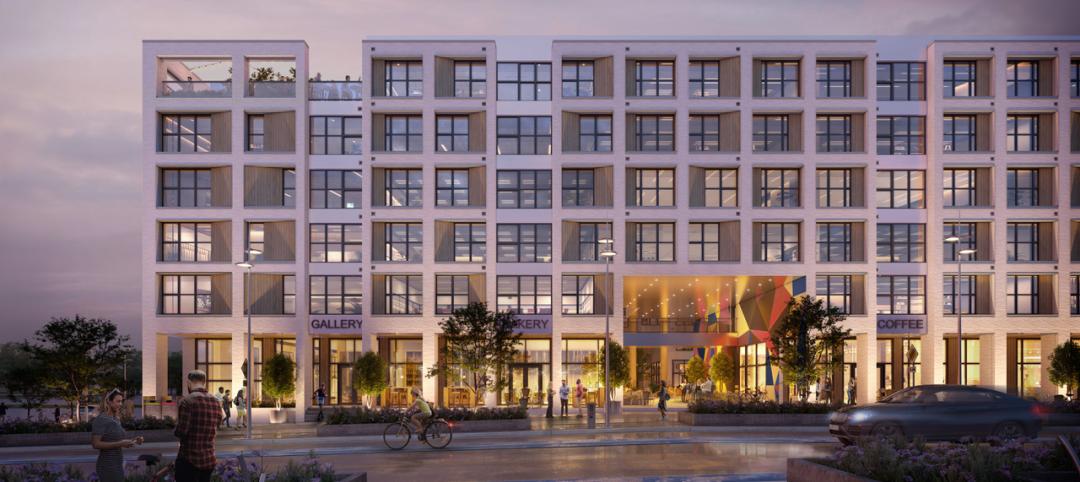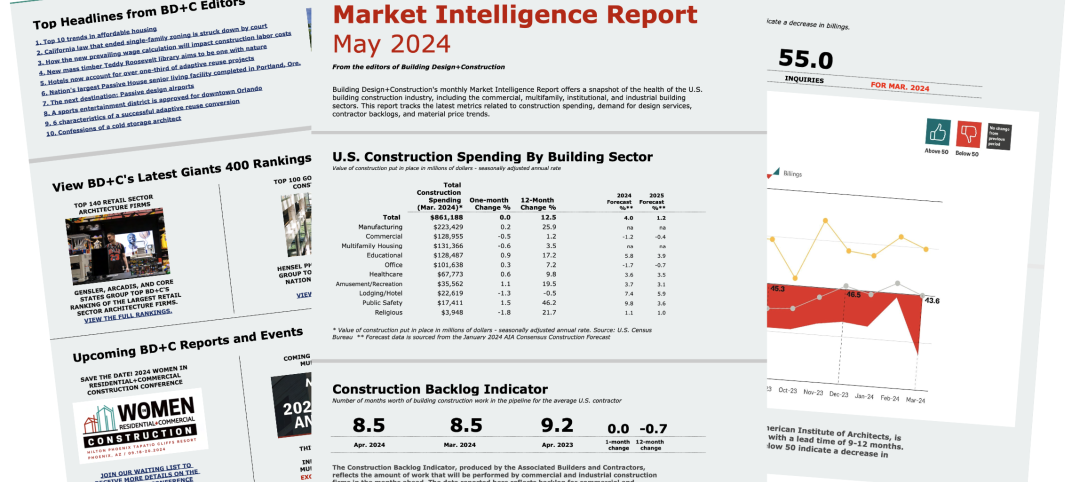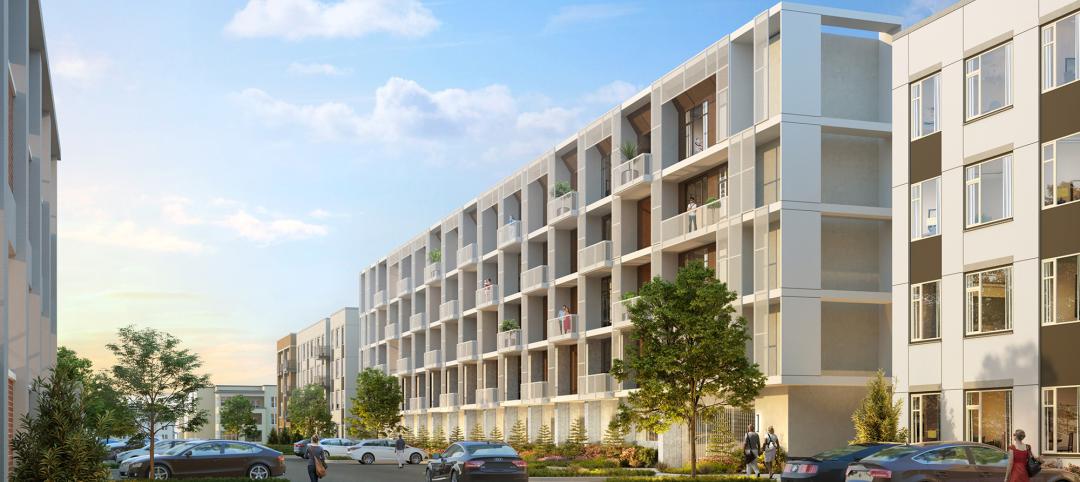The Design-Build Institute of America (DBIA) has released “Universally Applicable Best Practices Applying to Any Project Type, in Any Market Sector, of Any Size.” Based on research, case studies, and industry input, DBIA has identified design-build best practices.
“The 10 Design-Build Done Right Best Practices serve as a single source that clearly defines design-build fundamentals to significantly enhance superior project outcomes,” says Lisa Washington, CAE, Executive Director/CEO, DBIA. “With design-build currently at 40% of all non-residential design and construction, the impetus for owners to engage in Design-Build Done Right is at an all-time high. By applying these ten DBIA Best Practices, owners and practitioners will unlock the inherent value of design-build project delivery.”
Best practices supporting effective design-build start during the owner’s procurement decision-making process and span through project execution. Each DBIA Best Practice is supplemented by several techniques that provide guidance on specific ways to implement the best practice. The combination of best practices and implementing techniques are the basis for Design-Build Done Right.
Design-build requires more than a good contract and appropriate risk allocation. Everyone from the owner to the subcontractors must understand the process, the expectations and fully engage in the collaboration. DBIA categorizes the 10 best practices (and nearly 50 supporting implementing techniques) into three areas:
Procuring Design-Build Services
1. An owner should conduct a proactive and objective assessment of the unique characteristics of its program/project and its organization before deciding to use design-build.
2. An owner should implement a procurement plan that enhances collaboration and other benefits of design-build and is in harmony with the reasons that the owner chose the design-build delivery system.
3. An owner using a competitive design-build procurement that seeks price and technical proposals should: (a) establish clear evaluation and selection processes; (b) ensure that the process is fair, open and transparent; and (c) value both technical concepts and price in the selection process.
Contracting for Design-Build Services:
4. Contracts used on design-build projects should be fair, balanced and clear, and should promote the collaborative aspects inherent in the design-build process.
5. The contract between the owner and design-builder should address the unique aspects of the design-build process, including expected standards of care for design services.
6. The contracts between the design-builder and its team members should address the unique aspects of the design-build process.
Executing the Delivery of Design-Build Projects:
7. All design-build team members should be educated and trained in the design-build process, and be knowledgeable of the differences between design-build and other delivery systems.
8. The project team should establish logistics and infrastructure to support integrated project delivery.
9. The project team, at the outset of the project, should establish processes to facilitate timely and effective communication, collaboration, and issue resolution.
10. The project team should focus on the design management and commissioning/turnover processes and ensure that there is alignment among the team as to how to execute these processes.
DBIA recognizes that there are real-world differences among design-build market sectors (e.g., water/wastewater, transportation, federal projects), and that specific implementation techniques might differ slightly from one market sector to another. For this reason, DBIA is in the process of working with market sector experts on sector-specific documents to supplement the overall best practices released today. These will provide more detailed guidance on how to put these best practices and implementing techniques into use in different design-build market sectors.
DBIA intends to continually update its portfolio of publications, tools and other resources so that design-build stakeholders will have access to leading-edge information that will allow them to achieve Design-Build Done Right in accordance with the concepts expressed in this document.
Related Stories
Mass Timber | May 17, 2024
Charlotte's new multifamily mid-rise will feature exposed mass timber
Construction recently kicked off for Oxbow, a multifamily community in Charlotte’s The Mill District. The $97.8 million project, consisting of 389 rental units and 14,300 sf of commercial space, sits on 4.3 acres that formerly housed four commercial buildings. The street-level retail is designed for boutiques, coffee shops, and other neighborhood services.
Construction Costs | May 16, 2024
New download: BD+C's May 2024 Market Intelligence Report
Building Design+Construction's monthly Market Intelligence Report offers a snapshot of the health of the U.S. building construction industry, including the commercial, multifamily, institutional, and industrial building sectors. This report tracks the latest metrics related to construction spending, demand for design services, contractor backlogs, and material price trends.
K-12 Schools | May 15, 2024
A new Alabama high school supports hands-on, collaborative, and diverse learning
In Gulf Shores, a city on Alabama’s Gulf Coast, a new $137 million high school broke ground in late April and is expected to open in the fall of 2026. Designed by DLR Group and Goodwyn Mills Cawood, the 287,000-sf Gulf Shores High School will offer cutting-edge facilities and hands-on learning opportunities.
Adaptive Reuse | May 15, 2024
Modular adaptive reuse of parking structure grants future flexibility
The shift away from excessive parking requirements aligns with a broader movement, encouraging development of more sustainable and affordable housing.
Affordable Housing | May 14, 2024
Brooklyn's colorful new affordable housing project includes retail, public spaces
A new affordable housing development located in the fastest growing section of Brooklyn, N.Y., where over half the population lives below the poverty line, transformed a long vacant lot into a community asset. The Van Sinderen Plaza project consists of a newly constructed pair of seven-story buildings totaling 193,665 sf, including 130 affordable units.
K-12 Schools | May 13, 2024
S.M.A.R.T. campus combines 3 schools on one site
From the start of the design process for Santa Clara Unified School District’s new preK-12 campus, discussions moved beyond brick-and-mortar to focus on envisioning the future of education in Silicon Valley.
University Buildings | May 10, 2024
UNC Chapel Hill’s new medical education building offers seminar rooms and midsize classrooms—and notably, no lecture halls
The University of North Carolina at Chapel Hill has unveiled a new medical education building, Roper Hall. Designed by The S/L/A/M Collaborative (SLAM) and Flad Architects, the UNC School of Medicine’s new building intends to train new generations of physicians through dynamic and active modes of learning.
Sustainability | May 10, 2024
Perkins&Will’s first ESG report discloses operational performance data across key metrics
Perkins&Will recently released its first ESG report that discloses the firm’s operational performance data across key metrics and assesses its strengths and opportunities.
MFPRO+ News | May 10, 2024
HUD strengthens flood protection rules for new and rebuilt residential buildings
The U.S. Department of Housing and Urban Development (HUD) issued more stringent flood protection requirements for new and rebuilt homes that are developed with, or financed with, federal funds. The rule strengthens standards by increasing elevations and flood-proofing requirements of new properties in areas at risk of flooding.
Government Buildings | May 10, 2024
New federal buildings must be all-electric by 2030
A new Biden Administration rule bans the use of fossil fuels in new federal buildings beginning in 2030. The announcement came despite longstanding opposition to the rule by the natural gas industry.

















