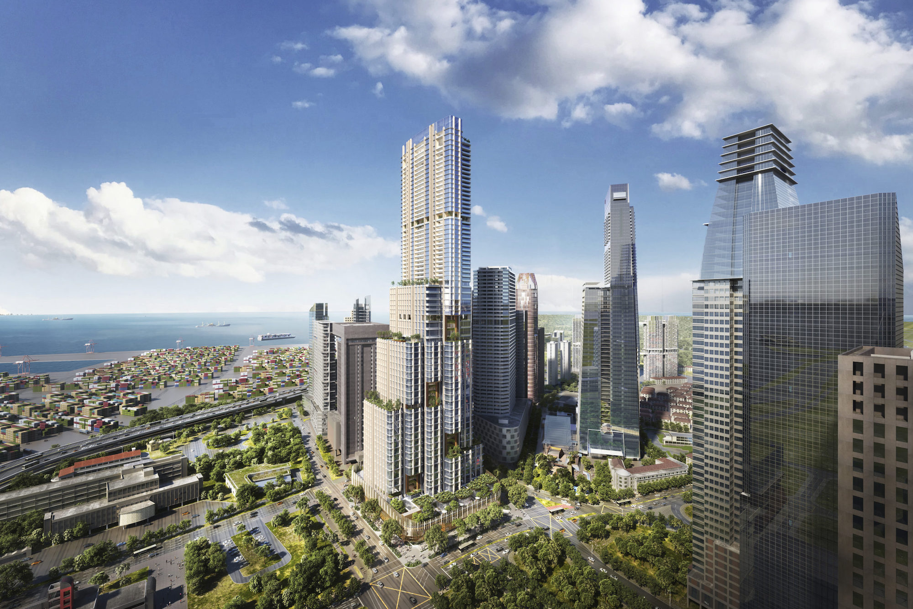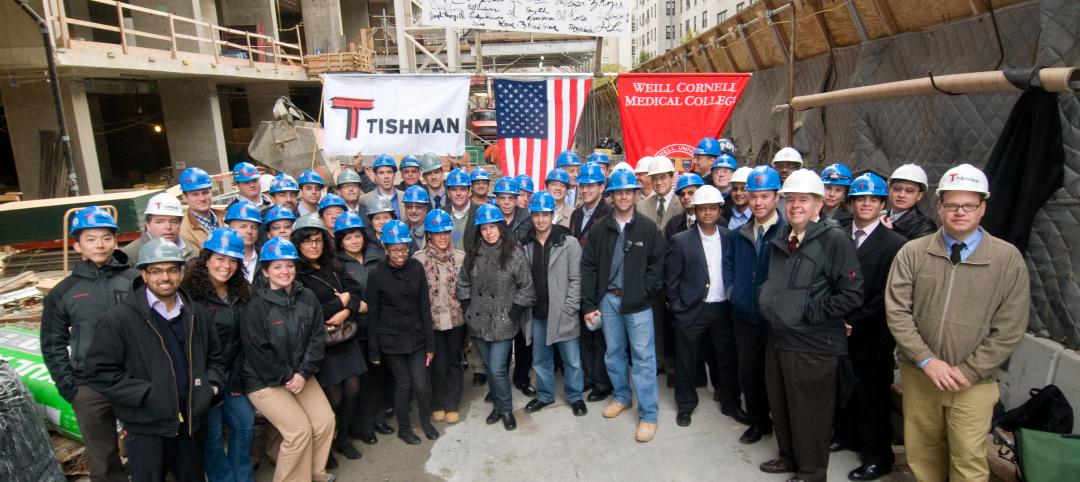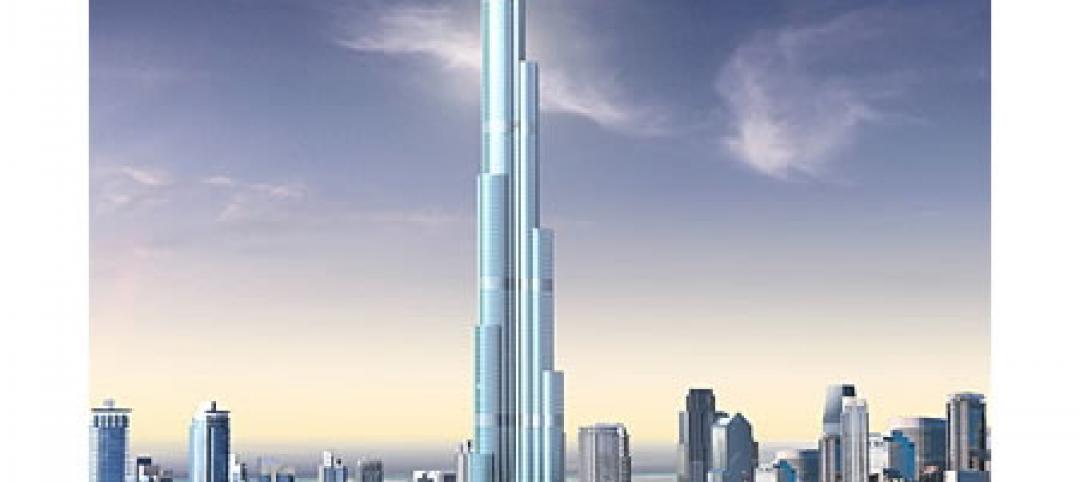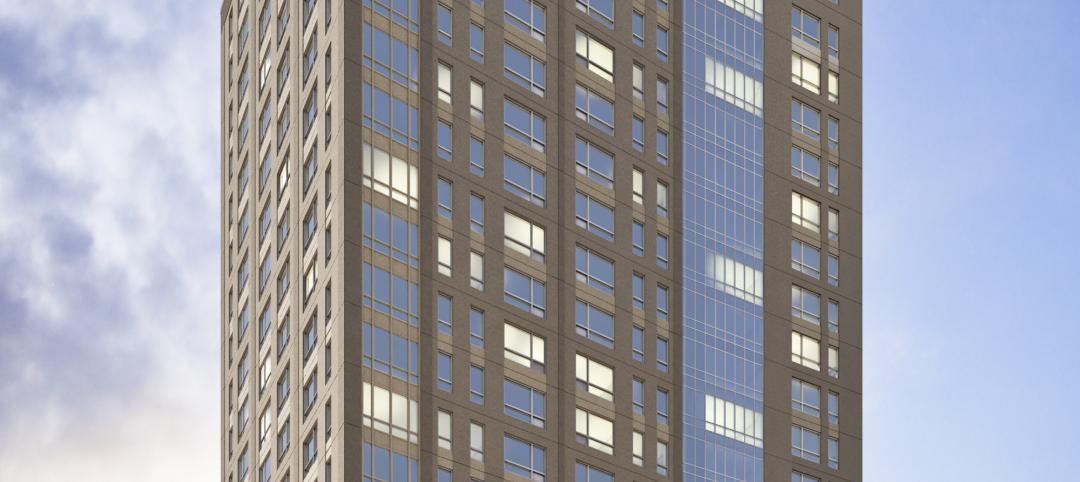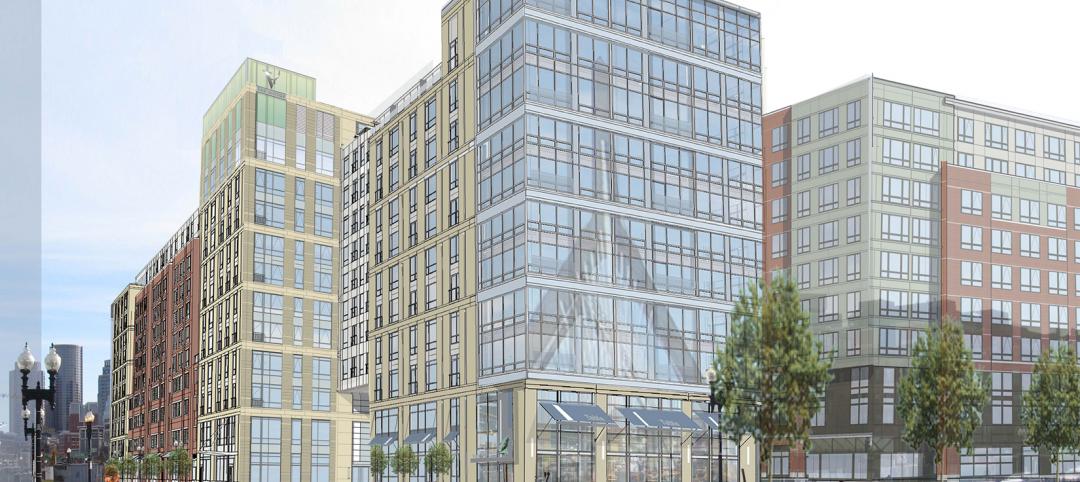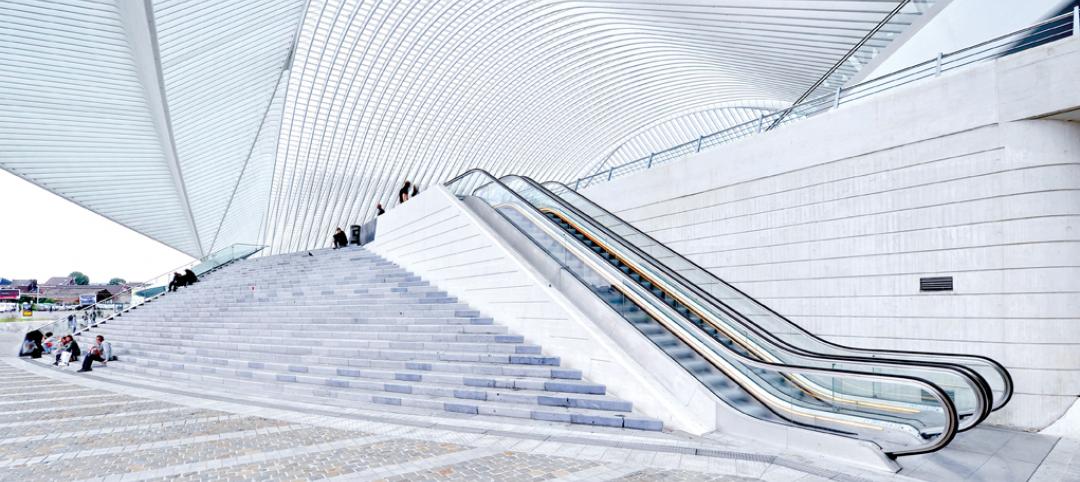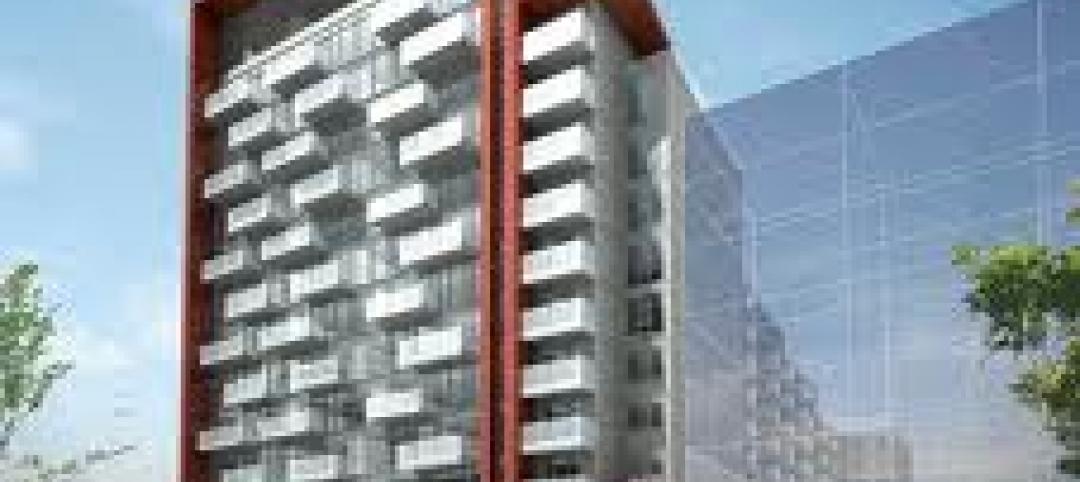Skidmore, Owings & Merrill (SOM) has revealed its design for 8 Shenton Way—a mixed-use tower that will stand 63 stories and 305 meters (1,000 feet) high, becoming Singapore’s tallest skyscraper. The design team also plans to make the building one of Asia’s most sustainable skyscrapers.
Inspired by the tropical climate and its bamboo forests, the design creates an indoor-outdoor vertical community with public spaces, offices, retail, a hotel, and luxury residences. The building facade includes natural materials—such as bamboo on the walls of the gardens located every five or six floors—with bay windows on almost every floor. The residences are situated on the tower’s highest levels, providing occupants with panoramic views of Singapore and the sea.
The design team chose materials to minimize both embodied and operational carbon—from the zero-waste manufacture of terracotta to the use of engineered bamboo. The facade will be made of energy-efficient glazing, and the concrete structure will include recyclable aggregates. Reusing part of the existing foundation and onsite infrastructure also will reduce material use and embodied carbon during construction.
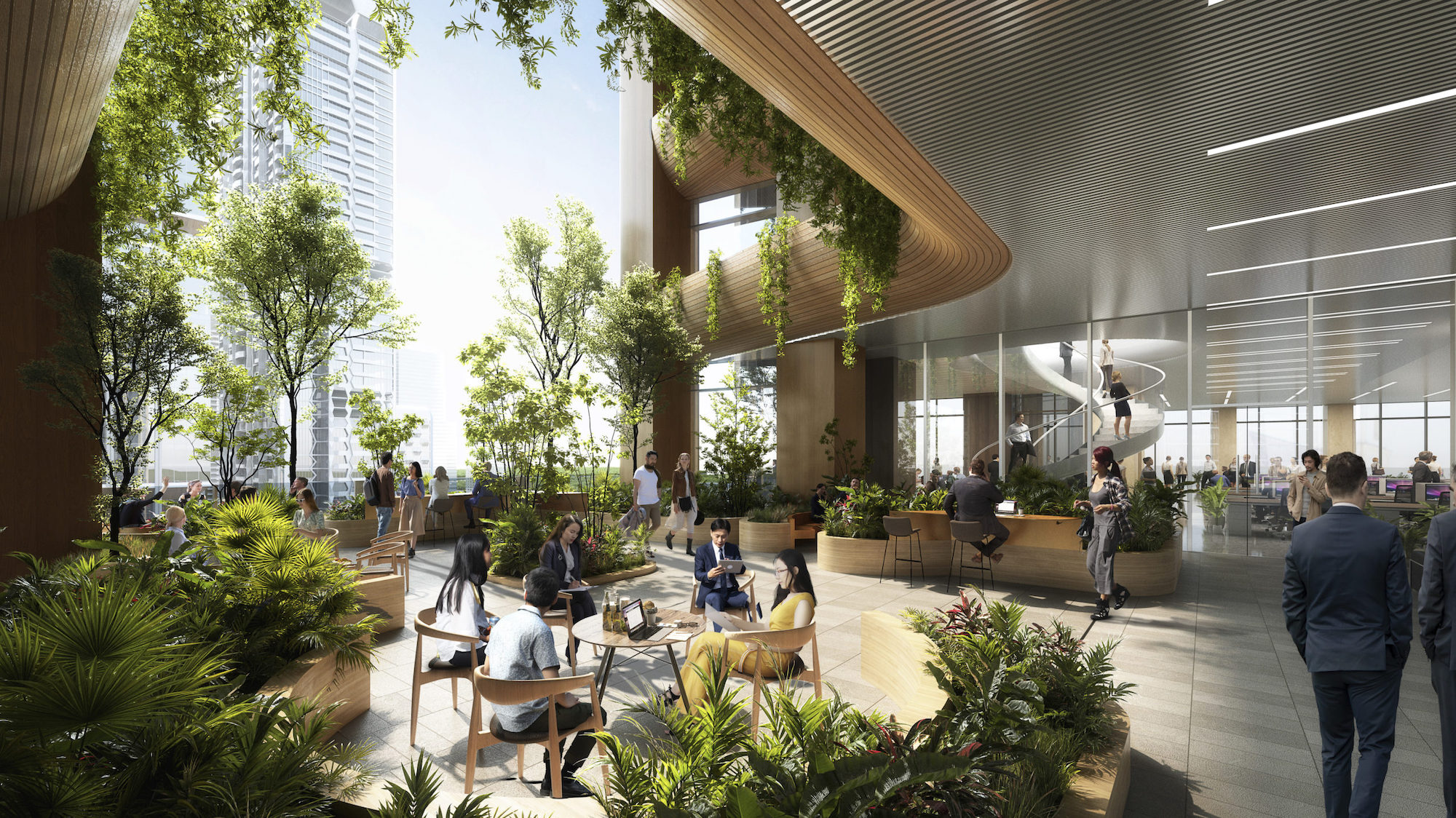
The street level will include a public performance and events space with retail, seating, and bike racks. Landscaping will extend from the street into the tower, creating a green corridor for pedestrians. On the second floor, an open-air green space with restaurants will be surrounded by plants selected to attract birds and butterflies. In all, the design features more than 10,000 square meters (more than 107,639 square feet) of elevated, public green space—larger than the site’s footprint.
8 Shenton Way is scheduled for completion in 2028.
On the Building Team:
Owner and developer: Perennial Holdings Private Limited and its consortium of investors
Design architect: Skidmore, Owings & Merrill (SOM)
Architect of record: DCA Architects
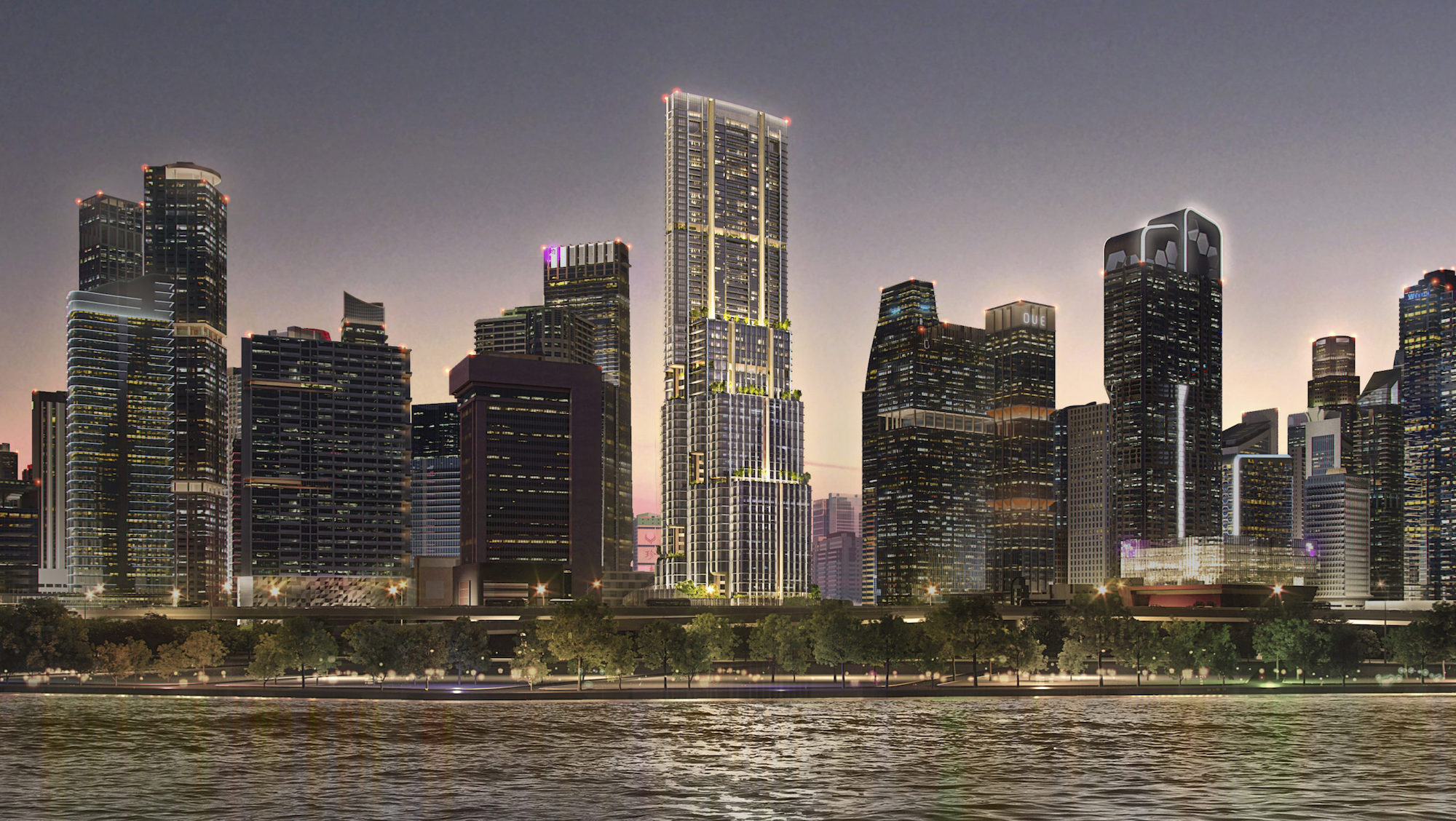
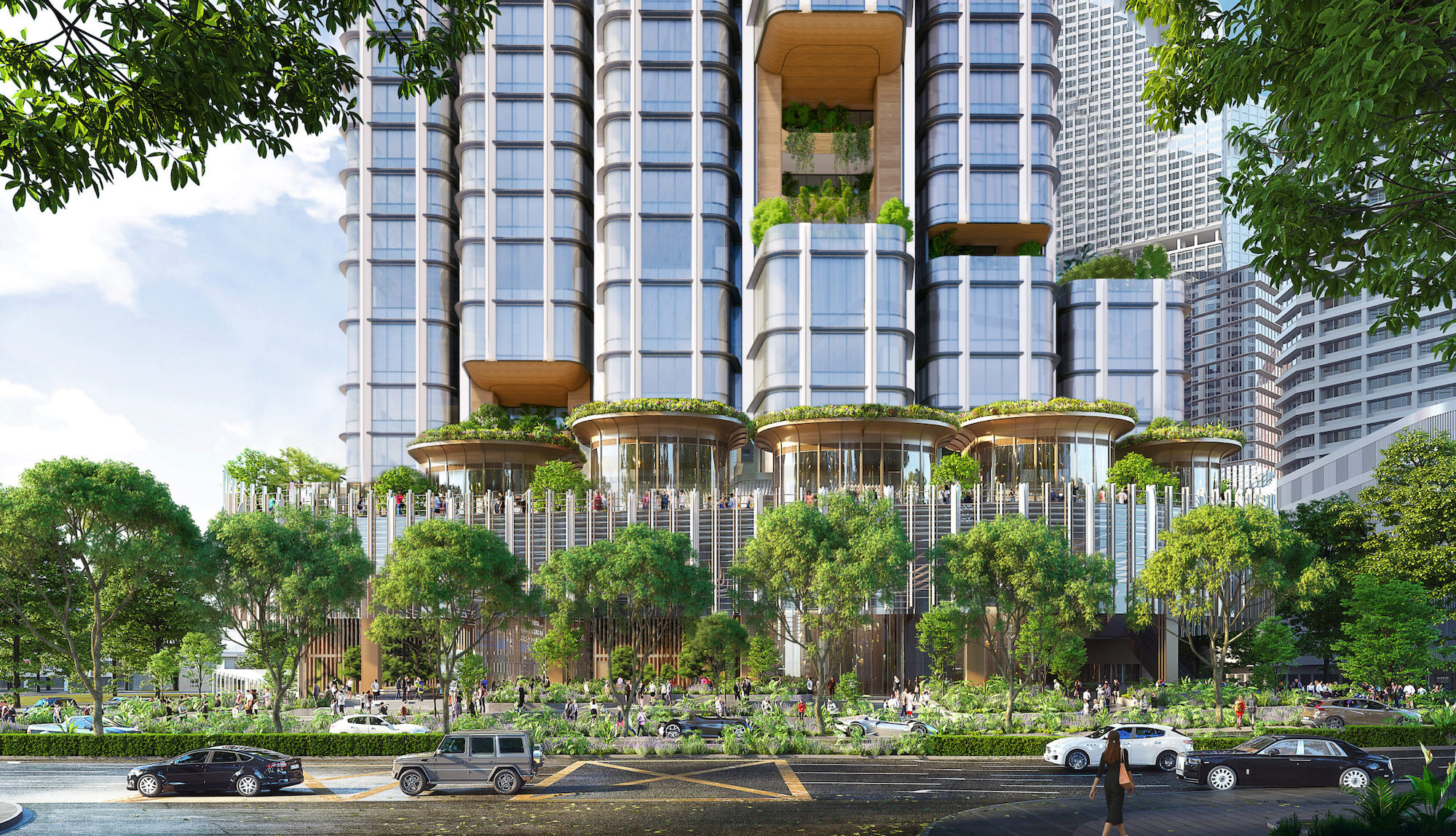
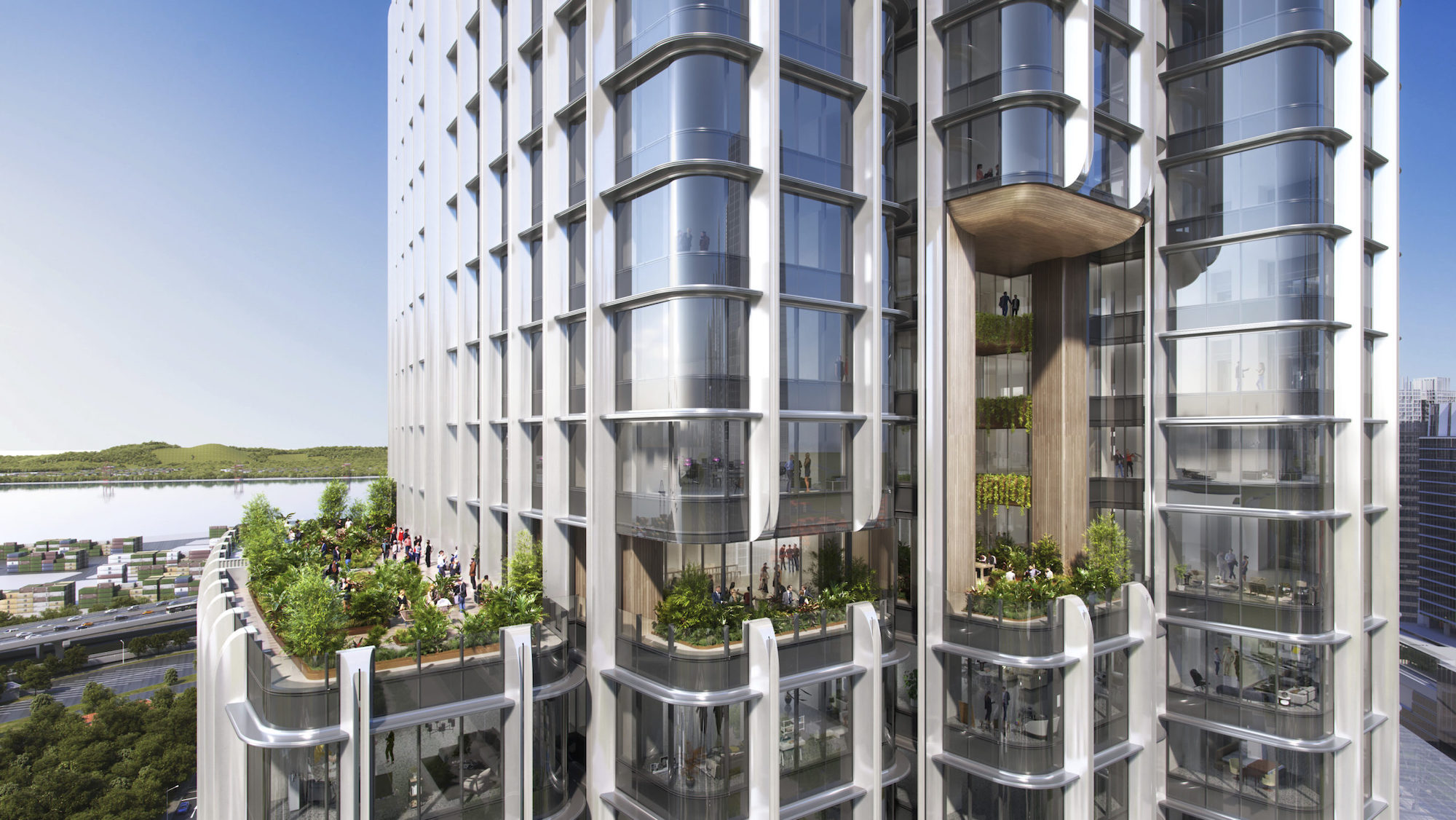
Related Stories
| Dec 14, 2011
Belfer Research Building tops out in New York
Hundreds of construction trades people celebrate reaching the top of concrete structure for facility that will accelerate treatments and cures at world-renowned institution.
| Dec 12, 2011
AIA Chicago announces Skidmore, Owings & Merrill as 2011 Firm of the Year
SOM has been a leader in the research and development of specialized technologies, new processes and innovative ideas, many of which have had a palpable and lasting impact on the design profession and the physical environment.
| Dec 2, 2011
What are you waiting for? BD+C's 2012 40 Under 40 nominations are due Friday, Jan. 20
Nominate a colleague, peer, or even yourself. Applications available here.
| Nov 22, 2011
Suffolk Construction selected as contractor for Boston luxury residential tower
Project team breaks ground on 488,000-sf building that will feature world-class amenities.
| Nov 15, 2011
Suffolk Construction breaks ground on the Victor housing development in Boston
Project team to manage construction of $92 million, 377,000 square-foot residential tower.
| Oct 20, 2011
Johnson Controls appoints Wojciechowski to lead real estate and facilities management business for Global Technology sector
Wojciechowski will be responsible for leading the continued growth of the technology vertical market, while building on the expertise the company has developed serving multinational technology companies.
| Oct 18, 2011
Michel Bruneau wins 2012 AISC T.R. Higgins Award
The AISC T.R. Higgins Lectureship Award is presented annually by the American Institute of Steel Construction (AISC) and recognizes an outstanding lecturer and author whose technical paper(s) are considered an outstanding contribution to the engineering literature on fabricated structural steel.
| Oct 12, 2011
Vertical Transportation Systems Reach New Heights
Elevators and escalators have been re-engineered to help building owners reduce energy consumption and move people more efficiently.
| Oct 6, 2011
GREENBUILD 2011: NEXT Living EcoSuite showcased
Tridel teams up with Cisco and Control4 to unveil the future of green condo living in Canada.
| Oct 5, 2011
GREENBUILD 2011: Johnson Controls announces Panoptix, a new approach to building efficiency
Panoptix combines latest technology, new business model and industry-leading expertise to make building efficiency easier and more accessible to a broader market.


