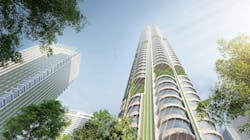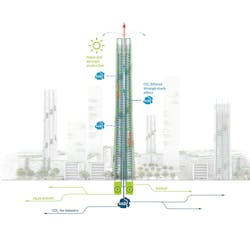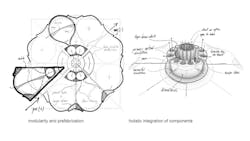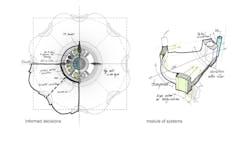Reimagining the concrete and steel jungle, SOM sees buildings that absorb more carbon than they emit
The world’s forests absorb an estimated 16 billion metric tons of carbon dioxide annually, or about double the 8.1 billion metric tons of CO2 that forests emit each year, according to research published earlier this year by Nature Climate Change.
Could buildings—which generate, directly or indirectly, nearly two-fifths of CO2 emissions—act like trees to capture and absorb carbon and keep the air pure? The architecture, engineering, and urban planning firm Skidmore, Owings & Merrill envisions that provocative suggestion in a concept it calls Urban Sequoia, which SOM presented during COP26, the 2021 UNN Climate Change Conference in Glasgow, Scotland.
SOM pitched its concept at a time when urban population growth rates are dictating the need for an estimated additional 2.48 trillion sf of new buildings by 2060.
How would buildings absorb more carbon than they leak out? By designing and building them specifically to sequester emissions, says Chris Cooper, an SOM Partner. Kent Jackson, another SOM Partner who presented Urban Sequoia at COP26, adds that this concept could be applied and adapted for any metro area in the world, and to all sizes and types of buildings.
IT’S ALL ABOUT THE MATERIALS
Urban Sequoia is an amalgam of the latest thinking about sustainable design coupled with emerging technologies. Carbon reductions can be achieved, SOM posits, by “holistically” optimizing building design, minimizing materials, and integrating biomaterials and advanced biomass.
To illustrate its concept, SOM’s prototype design is a high-rise building that, theoretically, could sequester up to 1,000 tons of carbon annually, or the absorption equivalent of 48,500 trees. The right combination of nature-based or environmentally friendlier materials—that might include hempcrete, bio-brick, timber, and so forth—could reduce the carbon impact of construction by anywhere from 50 to 95 percent compared to buildings made primarily with steel and concrete.
Over a 60-year lifespan, this prototype building would absorb up to 400 percent more CO2 than it would have emitted during construction, states SOM (which is a little vague about what “industrial applications” the captured carbon would be used for). And the use of bio-materials could turn the building into a biofuel source that would bring the building’s operations beyond net zero.



