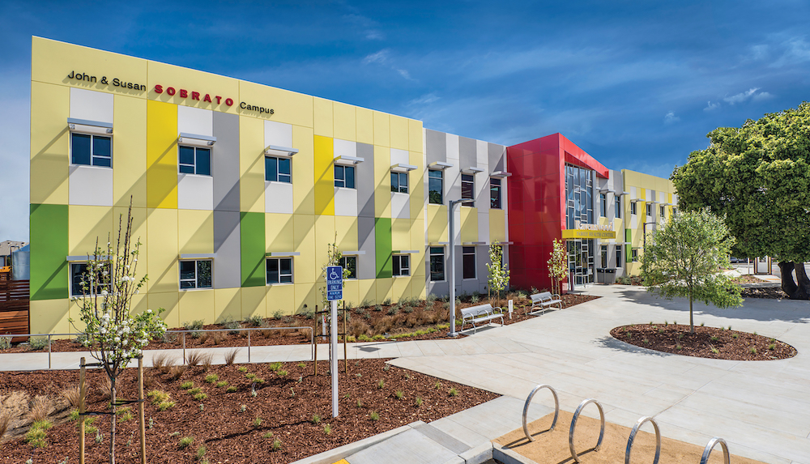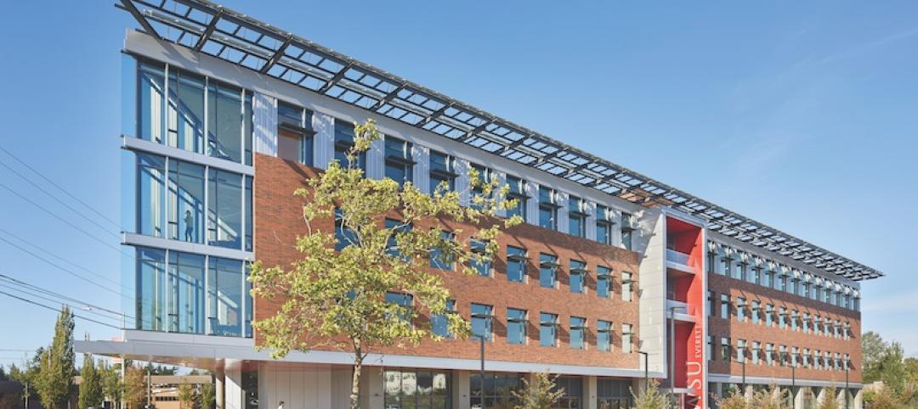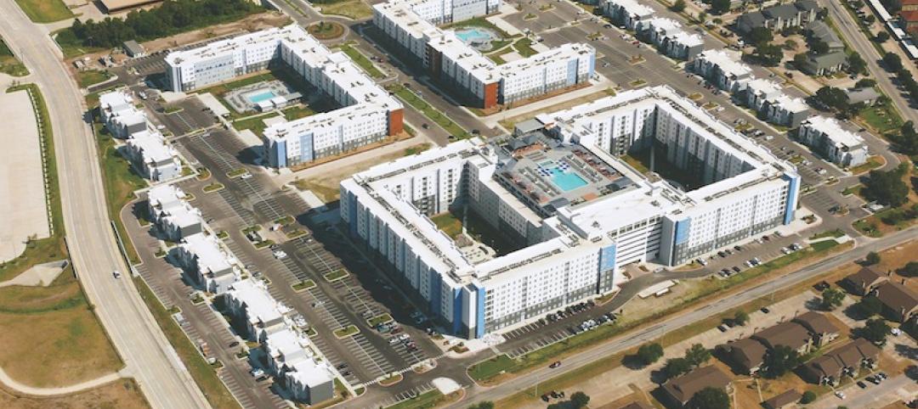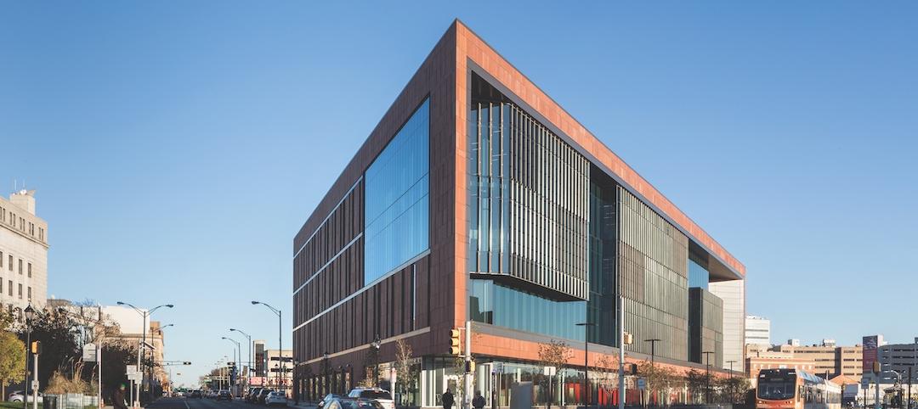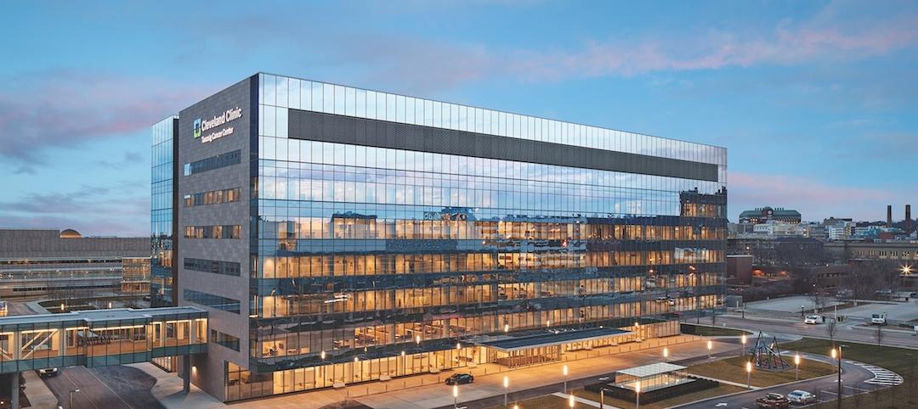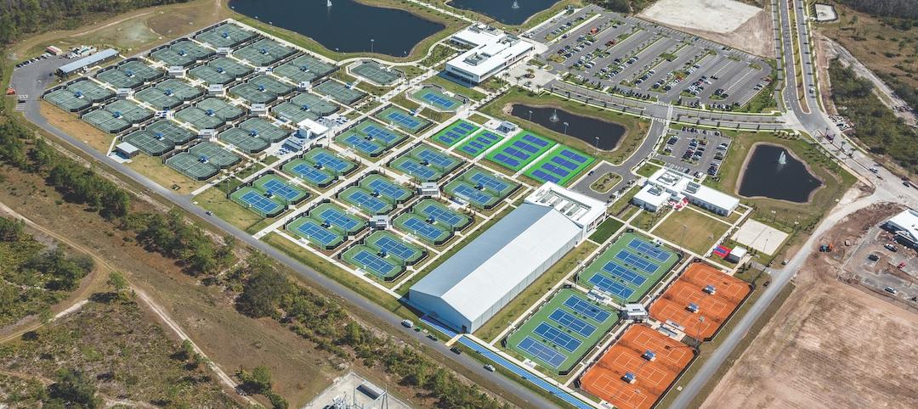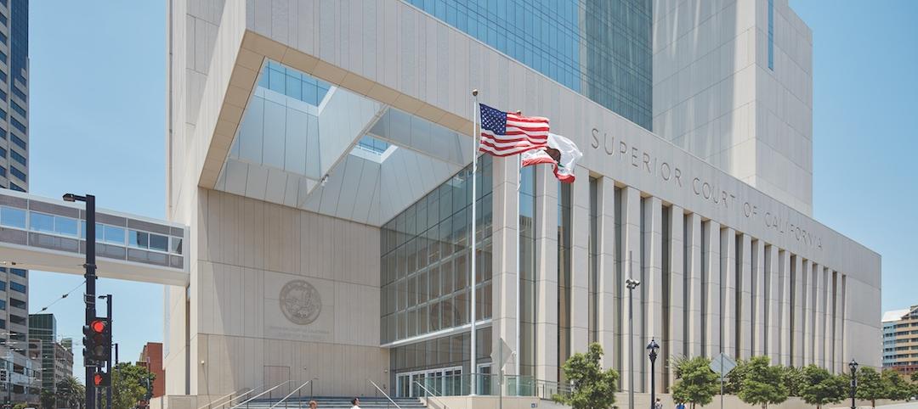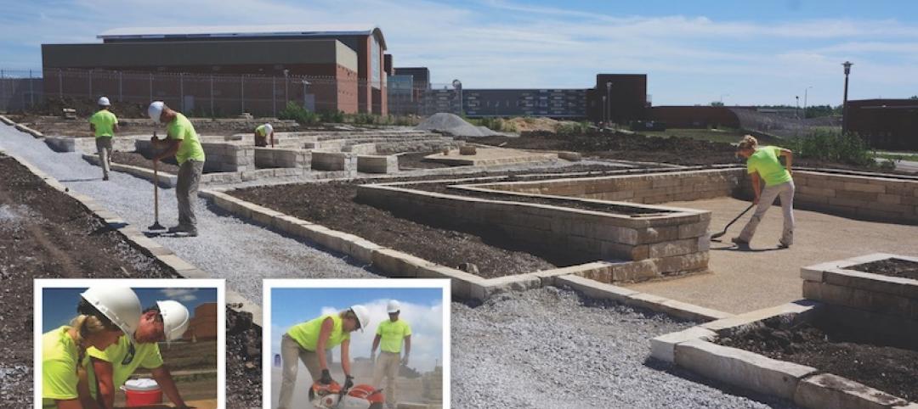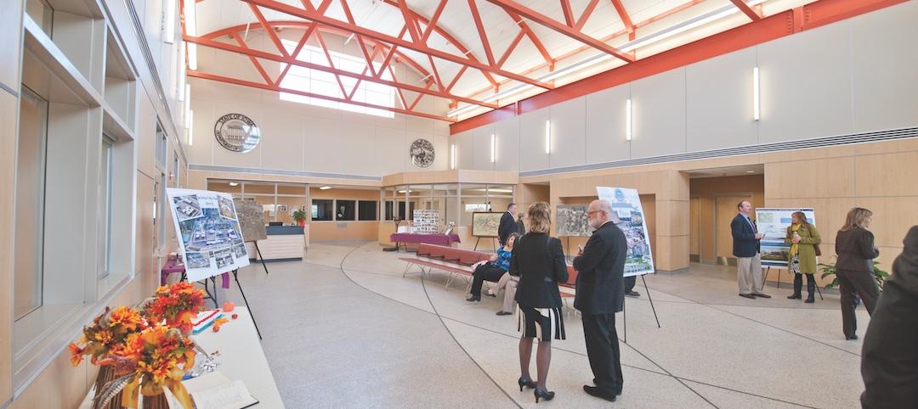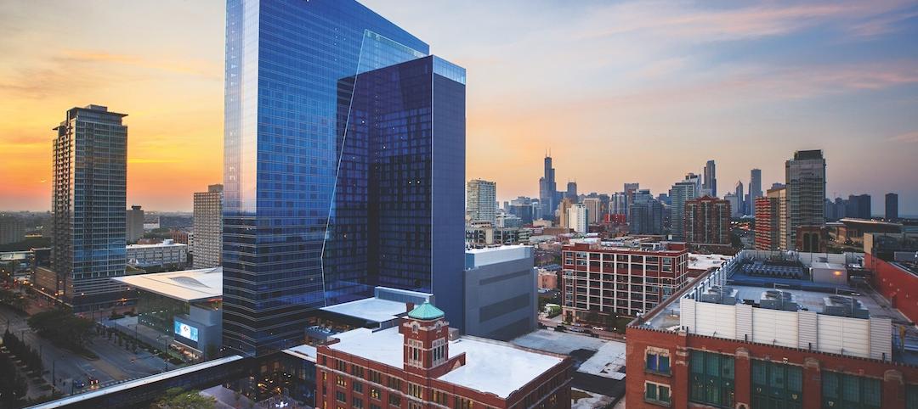The CEO of Ravenswood Family Health Center, Luisa Buada, wanted to create a medical facility that would rise to the same high standards as those provided by the largest healthcare institutions in Northern California, while still providing affordable care for thousands of low-income and uninsured families in San Mateo and Santa Clara Counties.
BRONZE AWARD
Ravenswood Family Health Center – John and Susan Sobrato Campus
Palo Alto, Calif.
The Building Team, led by Rudolph and Sletten (GC) and INDE Architecture, embraced Buada’s vision. The result: Ravenswood Family Health Center’s new John & Susan Sobrato Campus, an expanded community health center in Palo Alto. After 15 years of operating in modular buildings, RFHC finally has a site and structure to call its own.
The 38,000-sf, two-level multispecialty building is intended to meet the needs of the poorest residents in the community. It consists of 53 exam rooms, 13 counseling rooms, conference rooms, active team areas, offices, labs and imaging areas, a pharmacy, and support spaces. The new space, which is almost five times the size of the modular units, allowed RFHC to add pharmacy, optometry, X-ray, and mammography screening to its in-house services.
In 2014, RFHC served 13,426 patients. Thanks to these additions and improvements, that number is expected to grow to 25,000 within five years.
The clinic is designed to enable one-stop care and eliminate patient waiting lines, allowing more patients to be attended to at once.
CSDA Design created a cost-effective acoustics solution to maintain patient privacy: a system of partial-height partitions and electronic sound masking to manage speech privacy between exam and consulting rooms.
A memorial located on the premises is dedicated to a Native American tribe associated with archeological remains found during site excavation.
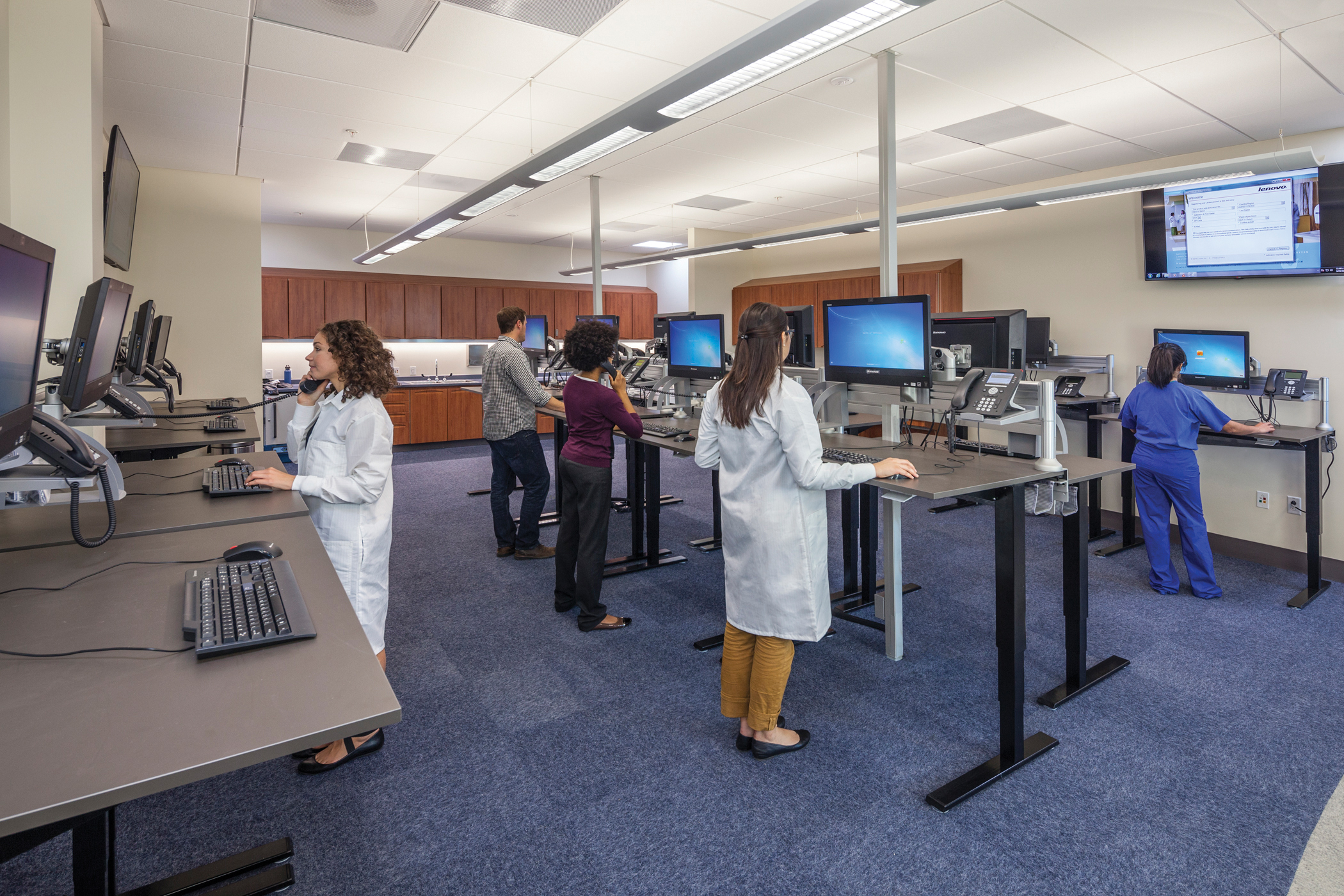 Photo: Donald Satterlee, Satterlee Photodesign. Click to enlarge.
Photo: Donald Satterlee, Satterlee Photodesign. Click to enlarge.
BUILDING TEAM
+Submitting firm: Rudolph and Sletten (GC)
+Owner: Ravenswood Family Health Center
+Architect: INDE Architecture
+Structural: Hohbach-Lewin Inc.
+MEP: Interface Engineering
+Acoustics: CSDA Design
GENERAL INFORMATION
Project size: 38,000 sf
Construction cost: $18.4 million
Construction period: March 2014 to March 2015
Delivery method: Design-bid-build
Related Stories
Building Team Awards | May 22, 2018
LA's game changer: Wilshire Grand Center
Silver Award: This billion-dollar mixed-use tower will alter the Los Angeles skyline in more ways.
Building Team Awards | May 21, 2018
Campus builder: Everett University Center at Washington State University
Silver Award: WSU kicks off its new branch campus with a high-tech innovation center designed to engage students, businesses, and the community.
Building Team Awards | May 21, 2018
Promise fulfilled: Park West, Texas A&M University
Silver Award: A P3-driven team completes this mega off-campus student housing complex ahead of its fast-track schedule.
Building Team Awards | May 18, 2018
Prognosis: Positive: Rutgers University-Camden Nursing and Science Building
Gold Award: Can a new nursing school breathe life into America’s third-poorest city?
Building Team Awards | May 17, 2018
Patient priorities: Cleveland Clinic Taussig Cancer Center
Gold Award: Cleveland Clinic’s new cancer center is a transparent, collaborative hub for improved patient experiences and enhanced communication with caregivers.
Building Team Awards | May 16, 2018
Game, set, match: United States Tennis Association National Campus
Gold Award: With 100 courts and more than 260,000 sf of vertical construction, the USTA National Campus is a sanctuary for tennis enthusiasts.
Building Team Awards | May 15, 2018
High court, big impact: San Diego Central Courthouse
Gold Award: San Diego’s high-rise courthouse increases access to justice for citizens by consolidating 71 court departments.
Building Team Awards | May 14, 2018
Sweat equity marks landscaping effort
The design was grounded in therapeutic landscape and environmental psychology theory.
Building Team Awards | May 14, 2018
Rethinking prison design: Iowa Correctional Institution for Women
Platinum Award: Iowa's new women's correctional institution offers a revolutionary model for rehabilitating female inmates.
Building Team Awards | May 14, 2018
Dream delivered: McCormick Square Marriott Marquis and Wintrust Arena
Platinum Award: A daring hotel and sports development in Chicago’s South Loop aims to invigorate the city’s convention business.


