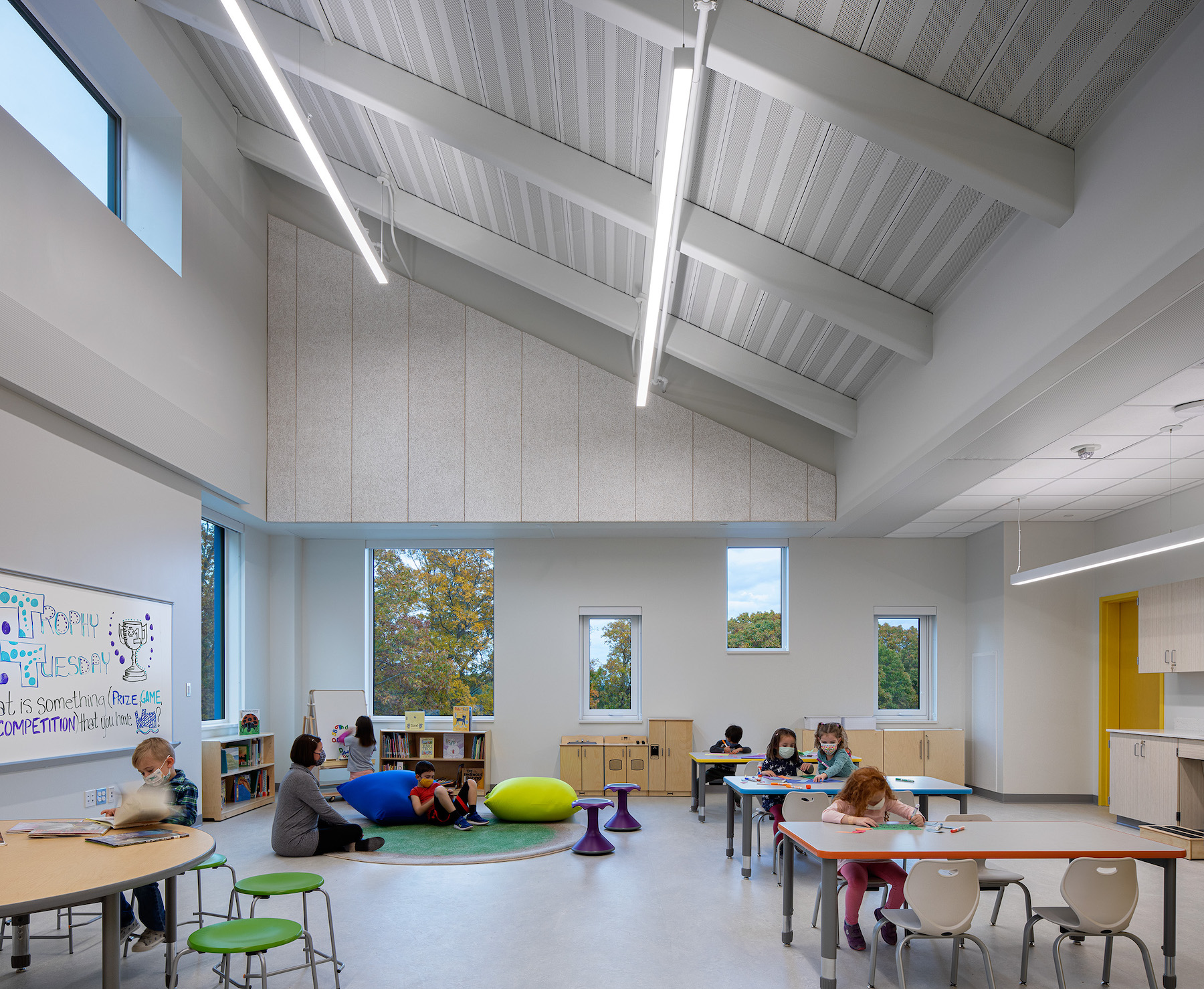Massachusetts’ first net-positive energy public school opens
Yesterday, the town of Westborough, Mass., opened the 70,242-sf Annie E. Fales Elementary School, which is the state’s first net-positive energy public school.
The two-story building replaces the original school—also named after a beloved school teacher who spent most of her 50-year career in Westborough—that’s on the same premises and which closed its doors after the town determined that new construction was a better option than trying to upgrade and remodel a 58-year-old building for a growing local population.
HMFH Architects designed the new school, which accommodates 400 kindergarten-through-3rd grade students, with five classrooms per grade plus one float classroom. It was built by Gilbane Building Company. The project cost was $56.8 million, of which $45 million was for construction.
This all-electric school consumes less than two-thirds of the energy used by a comparable code-compliant building. Its sustainable features include triple-glazed windows, roof and wall insulation that’s 40 percent above code requirements, 40 660-ft-deep geothermal close-loop wells, a 25,000-sf 508-kW solar PV array that’s integrated into the exterior architecture, LED lighting, high-efficiency mechanical systems designed to improve air quality, and a building management system that monitors and controls the mechanicals and lighting.
The ground-floor public spaces—including the cafeteria, gym, and administrative offices—are built into the hillside to reduce heat loss and gain through exterior walls. The second-floor teaching spaces have a north-south orientation that allows for windows and skylights to provide natural light and views to the outdoors.
AN AMBITIOUS CO2 REDUCTION GOAL

The school is expected to generate 10 percent more energy than it uses, which the town will return to the electric grid. Westborough has set a goal to be carbon emissions free by 2035. The town’s environmental stewardship “encouraged the design and construction management team to aim high and go beyond a net-zero energy goal and create a school that will inspire other communities to do the same,” said Julia Nugent, AIA, Principal and Project Leader with HMFH Architects.
The school, which is shooting for LEED Gold and LEED Zero certifications, is a learning tool itself, with exhibits and visuals to educate students and visitors about the natural environment and sustainable practices.
The Vertex Companies was the town’s project manager for the new school, which is the second K-12 school that Gilbane has constructed for Westborough, the first being a 110,000-sf Sarah Gibbons Middle School, completed in 2017.
