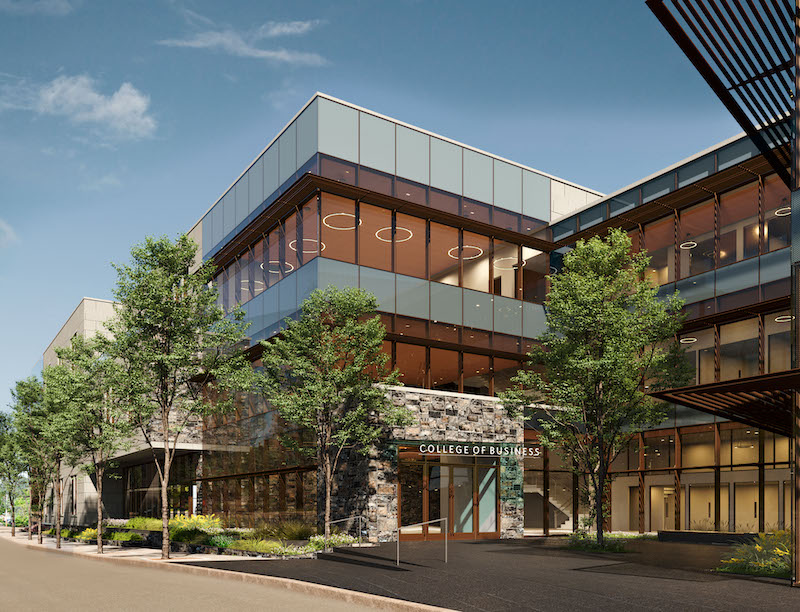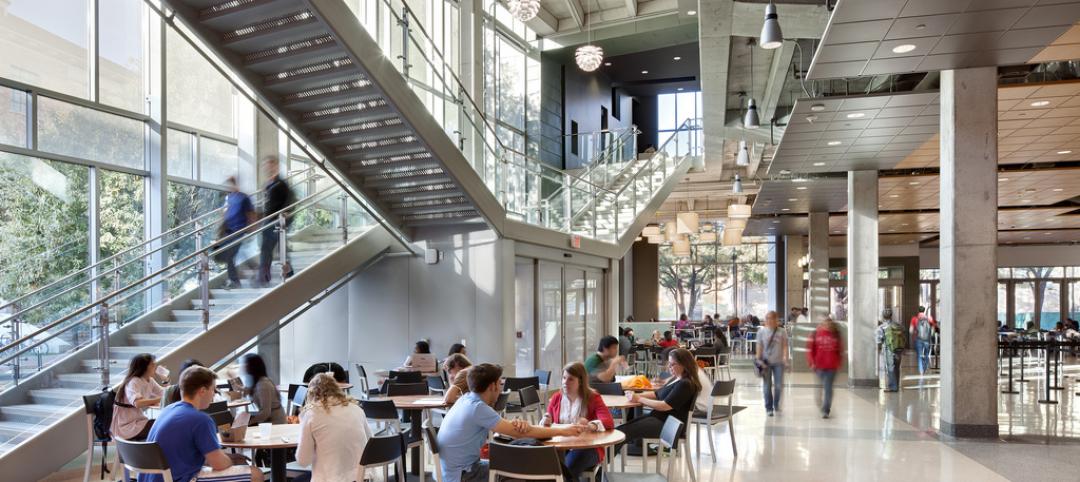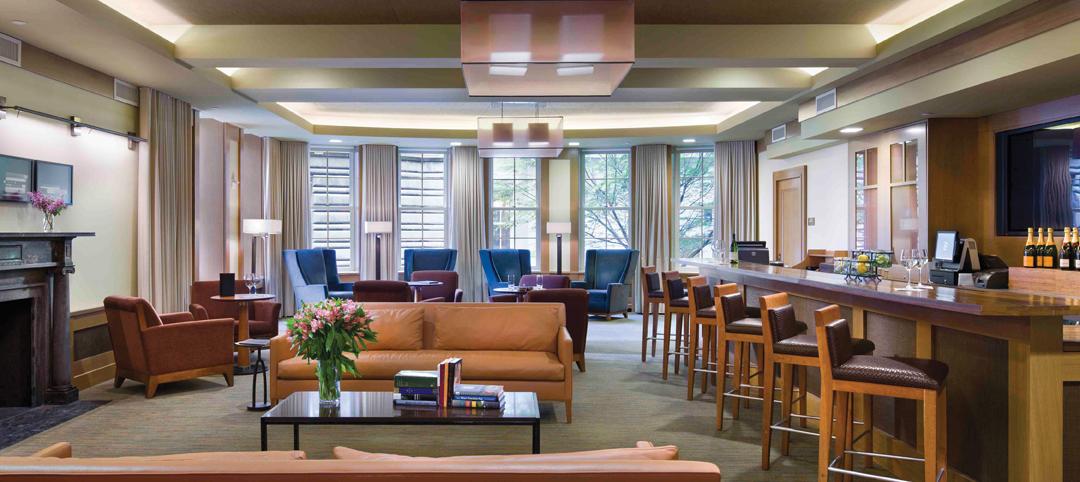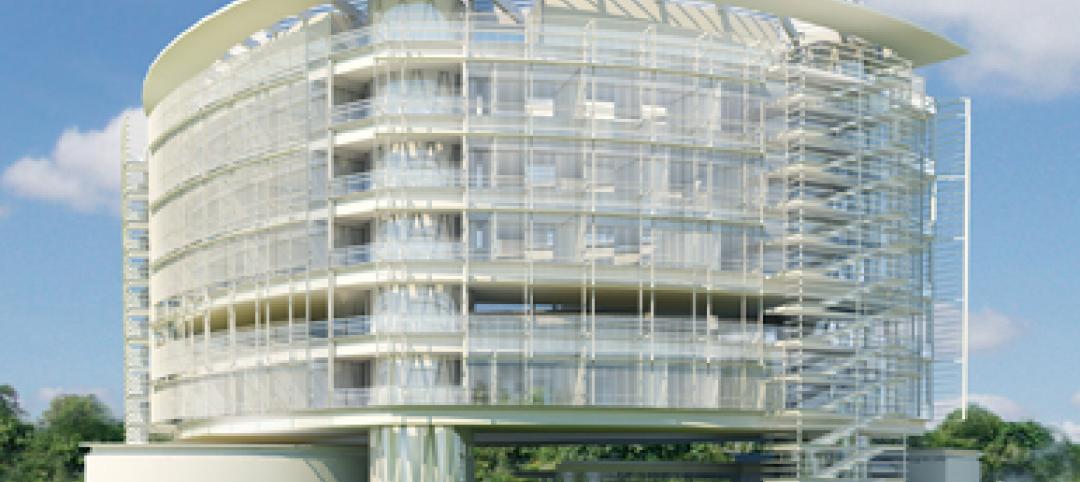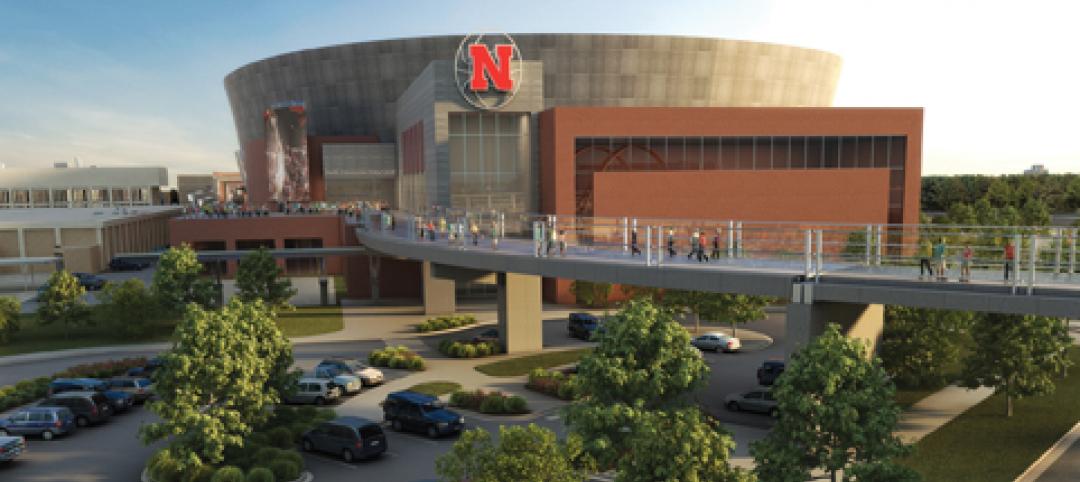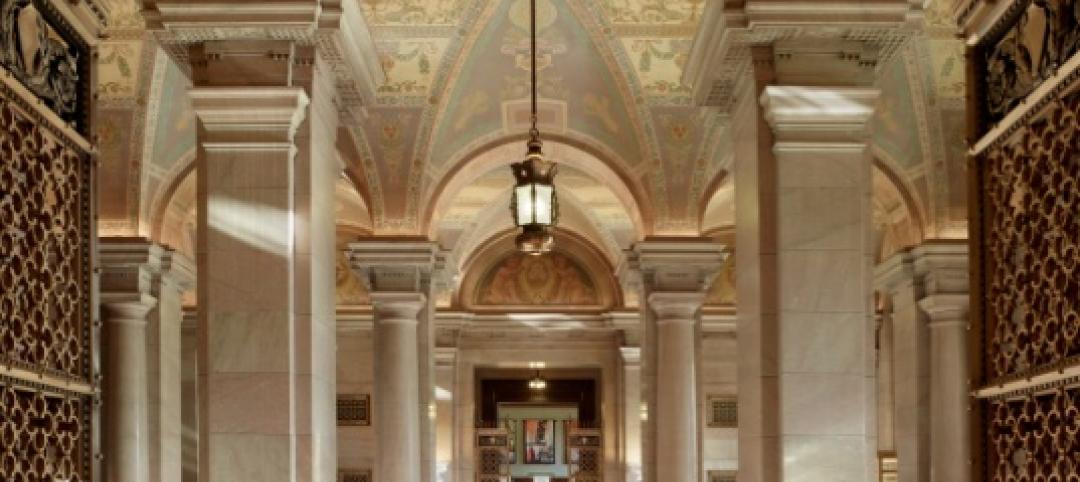On April 1, construction began on a three-story, 74,000-sf expansion of Lehigh University’s College of Business in Bethlehem, Pa. This project was supposed to begin last year but got delayed by the COVID-19 outbreak. The building is scheduled for completion in the Fall of 2022.
Since the Rauch Business Center opened in 1991, the College has seen a 43% increase in enrollment and 38% increase in faculty. New programs and courses of study have been added, including a FinTech minor, interdisciplinary initiatives majors and executive education.
According to Lehigh, the new building—which replaces a parking lot and two admin buildings—is part of Lehigh’s Path to Prominence initiative to add students and scholars, and to spark innovation. The building will sit catty-corner the existing Rauch Business Center. It will accommodate classes in the College of Business’s undergraduate and graduate programs and provide 16 additional teaching spaces, all of which will be equipped to support remote and hybrid learning.
DESIGN INCLUDES NEW OUTDOOR PLAZA
The new building, called the Lehigh University College of Business, will provide space for an expanded Bosland Financial Services Lab, a two-room Data Analytics Lab, and a Rauch Media and Communications Lab to support oral, written and digital communications classes. A behavioral lab will allow for observation and subject interviews, and there will be business innovation/incubator space for entrepreneurial exploration. The new building will also become the home for the Vistex Institute for Executive Learning & Research.
According to the American School & University website, the business incubator will be available for students to develop and pitch startups. It will include a mock trading floor equipped with Bloomberg terminals, a production studio, and a corporate-style conferencing center.
The design also establishes a landscaped pedestrian plaza with an informal gathering space where students can exchange ideas, eat lunch, or relax after class. An atrium with double- and triple-height storefront windows overlooks the plaza, creating interconnections between the building and the campus beyond.
“I think this is really going to help to knit together the College of Business, Rauch Business Center, and Zoellner Arts Center, pulling those into a more coherent campus experience,” says Brent Stringfellow, University Architect and Associate Vice President of Facilities.
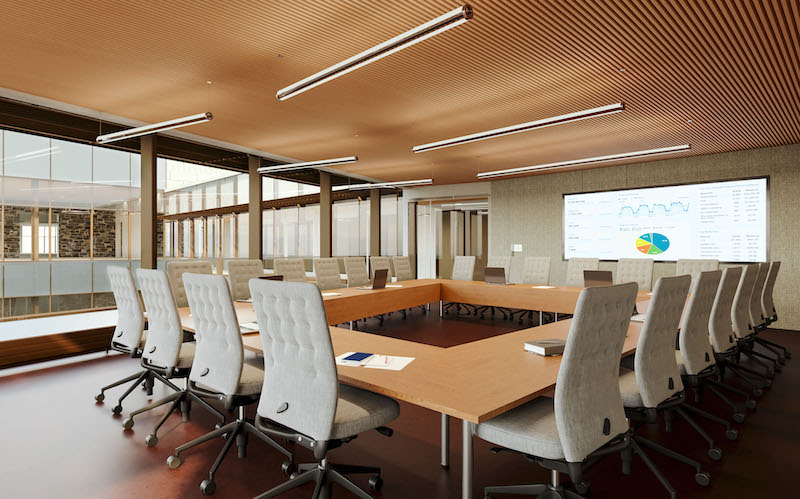
A corporate-style conference room is one of the many features of the expansion.
REAL-WORLD EDUCATION
The $38.2 million project is designed by Voith & Mactavish Architects (VMA) to achieve LEED Silver certification. “New findings in pedagogy show that students learn best when they are engaged in discovering solutions for open-ended, real-world problems. With spaces like the business incubator and mock trading floor, we are creating places where professors can inspire students to test, explore, and discover,” says Sennah Loftus, Associate Principal at VMA and lead designer for the project.
BD+C confirmed that the building team includes Quadratus Construction Management (CM), Langan Engineering (CE), Stephen Stimson Associates (landscape architect), Keast & Hood (SE), Bruce E. Brooks & Associates (MEP/FP), Marshall/KMK Acoustics (acoustics/AV/IT), TBS Services (building envelope consultant) Zipf Associates (elevator consultant), Roll Barresi & Associates (signage consultant), and Becker & Frondorf (cost estimator). Lehigh University is the developer and owner.
Future plans call for the existing Rauch Business Center to be expanded and renovated.
Related Stories
| Mar 23, 2011
After 60 years of student lobbying, new activity center opens at University of Texas
The new Student Activity Center at the University of Texas campus, Austin, is the result of almost 60 years of students lobbying for another dedicated social and cultural center on campus. The 149,000-sf facility is designed to serve as the "campus living room," and should earn a LEED Gold certification, a first for the campus.
| Mar 18, 2011
Universities will compete to build a campus on New York City land
New York City announced that it had received 18 expressions of interest in establishing a research center from universities and corporations around the world. Struggling to compete with Silicon Valley, Boston, and other high-tech hubs, officials charged with developing the city’s economy have identified several city-owned sites that might serve as a home for the research center for applied science and engineering that they hope to establish.
| Mar 15, 2011
What Starbucks taught us about redesigning college campuses
Equating education with a cup of coffee might seem like a stretch, but your choice of college, much like your choice of coffee, says something about the ability of a brand to transform your day. When Perkins + Will was offered the chance to help re-think the learning spaces of Miami Dade College, we started by thinking about how our choice of morning coffee has changed over the years, and how we could apply those lessons to education.
| Mar 11, 2011
University of Oregon scores with new $227 million basketball arena
The University of Oregon’s Matthew Knight Arena opened January 13 with a men’s basketball game against USC where the Ducks beat the Trojans, 68-62. The $227 million arena, which replaces the school’s 84-year-old McArthur Court, has a seating bowl pitched at 36 degrees to replicate the close-to-the-action feel of the smaller arena it replaced, although this new one accommodates 12,364 fans.
| Mar 11, 2011
Historic McKim Mead White facility restored at Columbia University
Faculty House, a 1923 McKim Mead White building on Columbia University’s East Campus, could no longer support the school’s needs, so the historic 38,000-sf building was transformed into a modern faculty dining room, graduate student meeting center, and event space for visiting lecturers, large banquets, and alumni organizations.
| Mar 11, 2011
Texas A&M mixed-use community will focus on green living
HOK, Realty Appreciation, and Texas A&M University are working on the Urban Living Laboratory, a 1.2-million-sf mixed-use project owned by the university. The five-phase, live-work-play project will include offices, retail, multifamily apartments, and two hotels.
| Mar 11, 2011
Slam dunk for the University of Nebraska’s basketball arena
The University of Nebraska men’s and women’s basketball programs will have a new home beginning in 2013. Designed by the DLR Group, the $344 million West Haymarket Civic Arena in Lincoln, Neb., will have 16,000 seats, suites, club amenities, loge, dedicated locker rooms, training rooms, and support space for game operations.
| Feb 23, 2011
The library is dead, long live the library
The Society for College and University Planning asked its members to voice their thoughts on the possible death of academic libraries. And many did. The good news? It's not all bad news. A summary of their members' comments appears on the SCUP blog.
| Feb 11, 2011
Sustainable features on the bill for dual-building performing arts center at Soka University of America
The $73 million Soka University of America’s new performing arts center and academic complex recently opened on the school’s Aliso Viejo, Calif., campus. McCarthy Building Companies and Zimmer Gunsul Frasca Architects collaborated on the two-building project. One is a three-story, 47,836-sf facility with a grand reception lobby, a 1,200-seat auditorium, and supports spaces. The other is a four-story, 48,974-sf facility with 11 classrooms, 29 faculty offices, a 150-seat black box theater, rehearsal/dance studio, and support spaces. The project, which has a green roof, solar panels, operable windows, and sun-shading devices, is going for LEED Silver.


