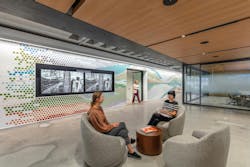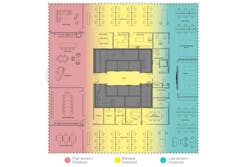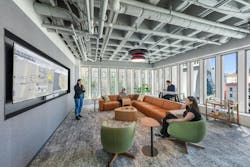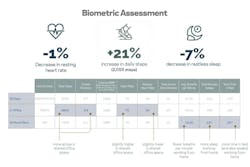Design that works: HOK’s Seattle studio proves the power of neuroinclusion
When HOK’s Seattle team began planning a move from its cramped, noisy office into a new space, the goal wasn’t just to upgrade square footage. It was to create a fundamentally better workplace—one that would attract people back to the office, support different work styles and make everyone feel more comfortable, focused and empowered.
“We had to answer the question: Why would people want to come to the office?” says Todd Buchanan, senior regional practice leader for HOK in Seattle. “We didn’t just need more room. We needed a different kind of experience.”
That ambition led the team to adopt a neuroinclusive design strategy—one that goes beyond aesthetics or amenities to create spaces that accommodate a full range of cognitive and sensory needs.
“We started with a focus on neuroinclusion, but it became more universal than that,” says David Holt, practice leader for interiors at HOK. “Neuroinclusive design isn’t about catering to a minority of people. It’s about considering the needs of all users.”
Designing for Choice, Comfort and Control
The new studio, located on the fifth floor of a 1960s-era tower in downtown Seattle, occupies approximately 11,000 square feet. Though modest in size, the space is carefully zoned to offer a variety of environments tuned to different sensory and functional needs.
On the west side of the floorplate, a more active zone includes reception, a café-style break area, lounge seating and conference rooms. The middle of the office features open workstations and reservable huddle rooms for small-group collaboration. On the east side, a quieter zone supports focused work, with individual workstations, private phone rooms, a wellness room and a materials library.
The building’s column-free design, originally envisioned by architect Minoru Yamasaki, allows natural light to penetrate deep into the space—a feature the team amplified by keeping window lines open and showcasing the building’s original waffle-grid ceiling. In other areas, acoustic ceiling treatments help absorb sound and reduce distractions.
Ceiling heights vary intentionally throughout to support users’ innate “prospect and refuge” needs. Expansive, open ceilings provide a sense of energy and creativity, while lower, more enclosed areas promote focus and calm.
Biophilic design strategies further support well-being. Wood detailing and natural materials bring warmth to the space, while organic patterns in carpeting and textiles subtly cue calmness and connection to nature. Each workstation includes a sit-stand desk to promote movement and physical health.
One particularly meaningful design move is a mural painted by HOK employees themselves. From up close, it looks like an abstract mosaic. From a distance, a Pacific Northwest landscape emerges.
“We wanted people to feel that this was their studio, and the mural really speaks to that,” says Buchanan. “People literally had a hand in the design, even if they weren’t part of the design team. People are proud of that. It gives them a sense of ownership.”
Measuring the Impact
Since the move offered a clean break between old and new environments, HOK seized the opportunity to gather data on how the workplace affects people’s experience and health. Before and after the move, the team surveyed employees to evaluate how well their workplace met needs related to lighting, aesthetics, thermal comfort, workstation choice and more.
The results were striking. Employee satisfaction rose by 24% across all measured categories, with the biggest improvements in the areas that had drawn the most complaints in the old office.
But the team didn’t stop at subjective data. They also asked employees to wear fitness trackers for several weeks before and after the move, as well as during a work-from-home transition period. The data showed a 21% increase in daily steps taken while working in the office—and a 1% reduction in average resting heart rate compared to working from home.
In other words, the office isn’t just nicer—it’s healthier.
A Living Lab for What’s Next
Today the Seattle studio functions as a living lab for inclusive design strategies. While no one-size-fits-all solution exists, the project underscores a powerful truth: when workplaces are designed for a spectrum of human experiences, everyone benefits.
“Watching how people use the space has been inspiring,” says Buchanan. “They’re gravitating to the places that fit them best, which is exactly what we wanted. It’s proof of concept.”
This article was excerpted from HOK Forward: Designing Neuroinclusive Workplaces.



