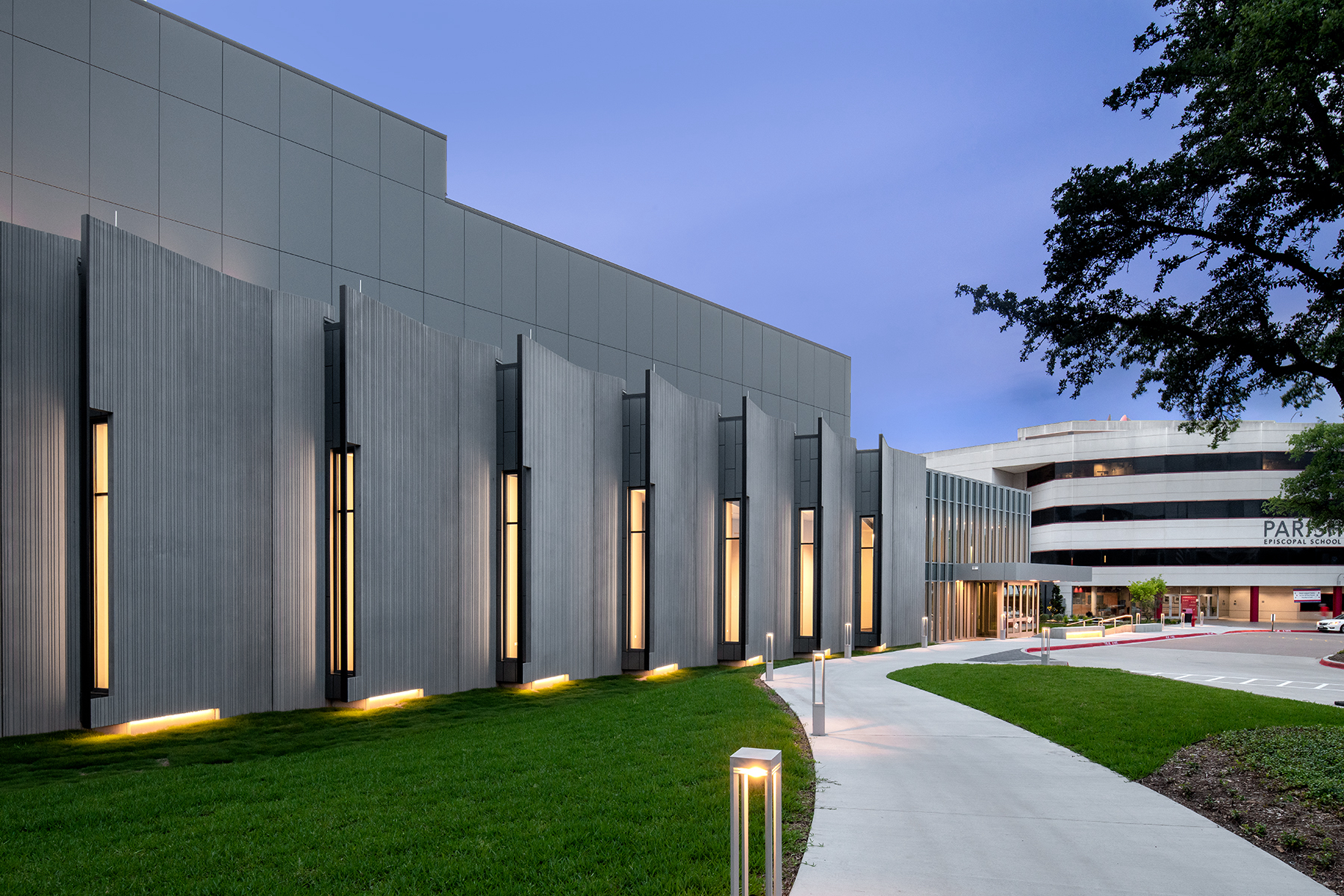On its Golden anniversary, Parish Episcopal School in Dallas adds a performing arts center
A project team that included the designer BOKA Powell and general contractor McCarthy Building Companies recently completed the 55,000-sf Noble Family Performing Arts Center on the Midway campus of Parish Episcopal School in North Dallas.
That same team was involved in another of this school’s expansions, the 24,000-sf Gene E. Phillips Activity Center, which opened for the 2017-2018 school year.
The private Parish Episcopal School celebrates its 50th anniversary this year. Since 2002 it has owned and operated out of what once was ExxonMobil’s Pei Cobb Freed-designed corporate headquarters. The school currently has about 1,200 Pre-K through 12th-grade students and 150 faculty. Its new Performing Arts Center “will play a pivotal role as we celebrate our history and launch a future of limitless possibilities for our students,” said Dave Monaco, Allen Meyer Family Head of School, in a prepared statement.
DESIGN CONTINUITY
The new facility consists of various spaces that include a 515-seat performance hall whose chamber is more than 50 ft tall. A Black Box theater has an audience capacity of 120. The facility features a music hall, rehearsal rooms, and a film screening room. The back-of-house spaces include a scene shop, dressing rooms with a tailoring shop, storage areas, offices, and a storm shelter. A Gallery Space displays works by students and visiting artists.
Parish Episcopal School engaged BOKA Powell—which provided architecture and interior design services—to envision a new building in keeping with the campus’ existing style. During construction, which began in November 2019, McCarthy deployed BIM models, laser scans of the slab, and aerial images, according to the firm’s region president Joe Jourvenal.
The Performing Arts Center connects to existing buildings and incorporates many of the same materials. Pre-cast concrete panels are arranged in a rhythmic pattern to capture the sunlight in a theatrical manner as a reinterpretation of the dramatic north light of the existing Great Hall vault. A grand entrance welcomes guests into a naturally lit lobby.

The completed project has optimized acoustics and a control room with the latest light and sound equipment.
The performing arts center is named in honor of the three children of Natalie and Scott Noble, who invested $3.7 million in the school’s “Limitless” fundraising campaign.
Click here for a short virtual tour of the new building.
