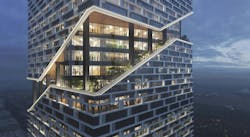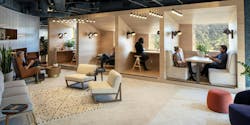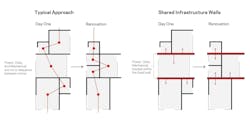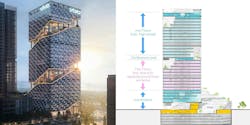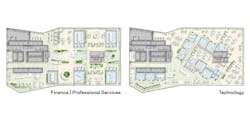Why embracing impermanence could be the secret to office longevity
This blog post was authored by Ryan Mullenix, AIA, Partner and Firmwide Corporate Practice Leader, NBBJ; Vivian Ngo, Principal and Design Leader, NBBJ; and Andrea Vanecko, IIDA, Design Principal and Corporate Market Leader, NBBJ.
Buildings that offer continued relevance for the evolving workforce enjoy longer lifespans, which in turn translates to a better return on investment for businesses and less waste. But the reality is today’s built environment has a surprisingly high mortality rate—about 10-20 years shorter than that of a human. What if, instead of trying to make our buildings live forever through “permanent” materials and rigid structures, we explored design solutions that alter a building’s natural lifecycle, enabling it to stay current?
Here, we offer ideas that do just that—from gathering feedback for the future to providing flexibility at the onset to pivoting even when a project is complete—to ensure an office that lasts for decades, er, centuries to come.
First, Learn to Crawl
Instead of designing a one-size-fits-all office right away, test out small-scale ideas first—for example, experiment with desk configurations, or try out amenities and furniture on a limited basis—to evaluate how these items are used, and which ones employees prefer. For the WarnerBros. Discovery Second Century project, NBBJ designed a 14,000-sf “test lab” to serve as a home base for corporate real estate, as well as 20 desks for rotating teams to sit for three-week periods. This allowed WarnerBros. to learn about different work styles, ways of gathering and collaborating and new social norms.
Perhaps the most valuable way to assess whether a workplace is successful is to solicit feedback and gather information from the people who use the space daily. At LinkedIn’s headquarters, pin-up boards and QR codes placed throughout the office allow employees to leave anonymous feedback about what’s working and what isn’t. LinkedIn also gathers general data on office utilization, then pairs that data with factors like weather, presence of manager and sense of belonging to predict patterns and make improvements. For example, as a result of findings related to room type occupancy usage, LinkedIn increased smaller-scale collaboration and phone room quantities.
Fixed Doesn't Mean Inflexible
Today’s offices should be as dynamic as the ever-evolving business environment, able to shift with minimal time and construction. To allow spaces to be reconfigured without a full renovation, identify fixed items such as mechanical and plumbing systems, then figure out how to locate them for optimal flexibility. For example, Brooks Running’s headquarters features fixed “infrastructure walls” that house electrical, data and plumbing systems so that all other walls can be moved or removed with ease.
Change Should Be Constant
Alternatively, invest in easily changeable elements to enable offices to quickly shift to accommodate different needs. Using wireless lighting, underfloor air, and moveable partitions, financial services company BlackRock restacked its office floors three times in one year, and in some cases was able to reconfigure an entire department over a single weekend—no significant construction necessary.
Another way to ensure offices stay energized with minimal intervention is by taking cues from retail. Retail stores constantly change, swapping out displays and moving kiosks to create new experiences for customers every few weeks. By contrast, offices typically remain static, creating a sense of “same old, same old” among employees. In fact, according to developmental molecular biologist and NBBJ Fellow Dr. John Medina, most buildings are readily knowable, and therefore rarely provoke our brains. Rearrange furniture, update accessories, or even bring in artwork or installations to disrupt routines, spark creativity, and showcase new products or features for clients.
When In Doubt, Lease It Out
Companies that own real estate must also think creatively about how to make the most of their space to ensure they can generate value over time. One solution is to proactively design workspaces to accommodate tenants should subleasing become necessary. Include reprogrammable elements like separate entrances, shared amenities, or common areas, or strategically placed circulation such as stairs or bridges to create a business benefit without compromising current or future workplace experience.
Shared space can also be incorporated after a project is complete, to allow for subleasing or to accommodate a company’s own restructuring. At Chinese smartphone manufacturer vivo’s headquarters in Shenzhen—part of which the company is currently leasing out as a greater portion of their workforce shifts to the Dongguan campus—the lower floors are subleased while vivo maintains occupancy of the upper floors and executive suites, with the conference center serves as a divider between vivo’s workspace and the building’s other tenants.
Built to Last
Even shorter than the average lifespan of an office is that of tenant improvements—modifications made to an existing leased space to make it suitable for an individual company’s needs—which rarely reach adolescence. In the race to remain relevant, 600 million tons of construction and demolition waste is generated, and over 10 million tons of office furniture ends up in landfills annually. To avoid “haste makes waste” in corporate office design, it’s important that planned flexibility features stand the test of time to be a good investment.
Healthy materials or recyclable products that are part of a flexible, component-driven system create spaces that are easy to change in the future. Likewise, perimeter structures that free up interior spaces and offer multiple locations for floor openings allow inhabitable workplaces for centuries to come. Lastly, invest in the longevity of building structures and systems to create “beautiful shells” that don’t need to be covered up with additional materials.
Beyond a building’s infrastructure and systems, we advocate for a sea change in how we think about the furniture, finishes, and amenities within it—something that can be achieved through an “80/20” (or even 70/30) planning framework. With this approach, much of the layout of a building or space remains static, while the 20-30% that comprises furnishings, specialty items, artifacts, and amenities that help distinguish a brand’s identity can move or change accordingly.
Whether developing a strategic real estate plan, renewing an existing workplace, or building a new headquarters, a flexible design approach allows an organization to adapt with speed, purpose, and resourcefulness. Nothing in life is certain—and the building that embraces that truth may live forever.
About the Author
NBBJ
NBBJ creates innovative places and experiences for organizations worldwide, and designs environments, communities, and buildings that enhance people’s lives. Founded in 1943, NBBJ is an industry leader in healthcare and corporate facilities and has a strong presence in the commercial, civic, science, education and sports markets. To view all of NBBJ’s ideas, visit our website or follow us on Facebook, LinkedIn, Twitter
