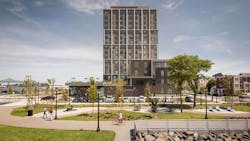Resilient design for waterfront buildings: a real estate win-win in vulnerable area
Threats to the built environment posed by climate change and natural disasters—so recently and tragically revealed by Hurricanes Harvey, Irma, and Maria—are a major concern as we move into a less predictable and more dynamic future. One of those dynamics is the continued pull of waterfront living and development pressure on these vulnerable areas. What lies ahead for real estate in dense coastal cities as they strive for intelligent growth?
A smart approach on a vulnerable waterfront
Arguably, no other American city is more vulnerable than Boston, where billions of dollars are being invested into new mixed-use developments and neighborhoods near the coast.
While this reality poses stark challenges, developers are learning from previous storms like Sandy and Katrina to formulate cost-effective strategies that protect built developments and enhance waterfront access, all while promoting first and operational cost savings. A notable example of smart development in Boston is The Eddy, a 267,500-square-foot, $104 million residential mixed-use development on four acres of previously developed waterfront property in East Boston, one of the lowest-lying, most vulnerable neighborhoods in the city. Designed by Stantec, it features 259 apartments, 5,000 square-feet of commercial space, parking, and public waterfront access via new parks.
Resilient design along coastal areas should celebrate these unique, desirable spaces through creative space planning and creation of public amenities.
Finding savings through resilient design
Anticipating sea level rise, increased precipitation and heating days, and potential damage due to storm surge, the developer, Gerding Edlen, wanted to build a development that did more than just meet code. Their vision was a building and site that could rebound within three days or less after disruption. For example, the newly enhanced open, green space helps the project earn LEED points while increasing resilience. Native coastal plantings that thrive in saltwater (even when inundated) were selected, and three-dimensional landscaping serves as a passive barrier to break apart storm surge and funnel water away from the building, protecting it during disruption and beautifying the site during normal operations.
Additional savings came from clever site manipulation and space planning. The Eddy features roof-mounted generators (along with most mechanical equipment, including a cogeneration plant, which saves $150,000 in annual energy costs) with sufficient fuel for four days of power and places all electrical equipment in a protected space at grade elevated above the 500-year floodplain. Using onsite fill to elevate grade reduced trucking costs, saving front-end construction cost. Furthermore, to protect from storm surge, the old sea wall was reconstructed to a higher datum point to avoid flooding, which was commonplace onsite during king tide. Entrances are reduced along the waterfront side, with the main entry safely facing away from the coast onto an accessible public way. Wet floodproofing techniques allow level one to quickly resume normal operations after an event, which also reduces daily maintenance costs.
These strategies illustrate synergies between sustainability and resiliency for long-term operational and maintenance savings, which ultimately become a branding opportunity. The Eddy’s NPC was expedited due to its compelling resiliency/sustainability narrative; additionally, it was allowed increased density—the revenue from which further funded resiliency measures. Insurance premiums were reduced by the underwriter, Affiliated FM, because the body of proof of protection from multiple risks (flooding, wind, and storm surge) decreased from $10 million to $1 million. Regarding branding, the developer sees resilient developments achieving top-of-market pricing (2% to 18% higher for studios and 2-bed apartments), faster leasing (12 months—nearly 22 units per month), higher renewal (over 60%), and higher occupancy rates (95%). This is all a win-win for the developer, the community, and the environment.
The entrance to The Eddy in Boston features a slight slope upwards to get it outside the 500-year floodplain.
Resiliency is a celebration of place, not fear
These strategies do not reflect a radical departure from code-compliant construction. Yet, they promote place-based design that discourages fear of waterfront locations and creates a harmonious celebration and respect of the historic relationship of human development to waterfront sites through a marriage of “soft” and “hard” infrastructure—landscaping and buildings designed to coexist during normal operations and disruption.
This hurricane season should serve as a major wakeup call for the need for greater urban resilience. Developments like The Eddy, and others, are blazing pathways toward a future where climate uncertainty won’t be detrimental to the hope of urban vitality within cities.
Blake is an architect and sustainability design leader with Stantec in Boston. He’s well-versed in Fitwel, WELL, and LEED certifications.
About the Author
Stantec
Published by global design firm Stantec, this eclectic blog features viewpoints, insights, and explanations from Stantec architects, engineers, and designers, on a range of issues impacting the fabric of our communities. Our contributors share their thoughts about design trends, emerging technologies, vexing challenges, and inspired solutions. For more blog posts, visit our Ideas page. Follow us on Facebook, Instagram, LinkedIn, and Twitter, and YouTube.
