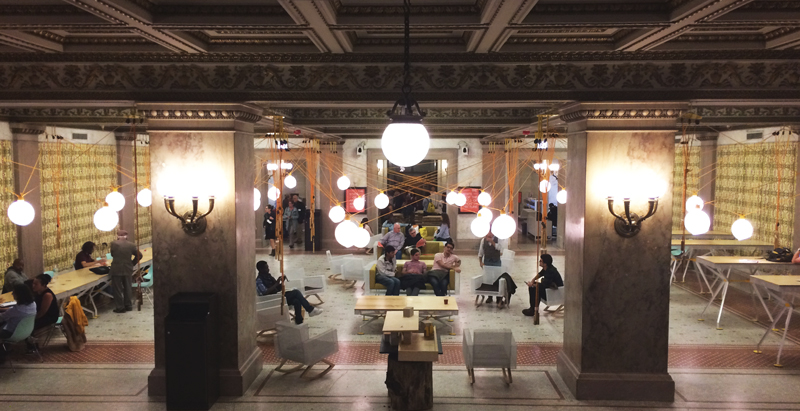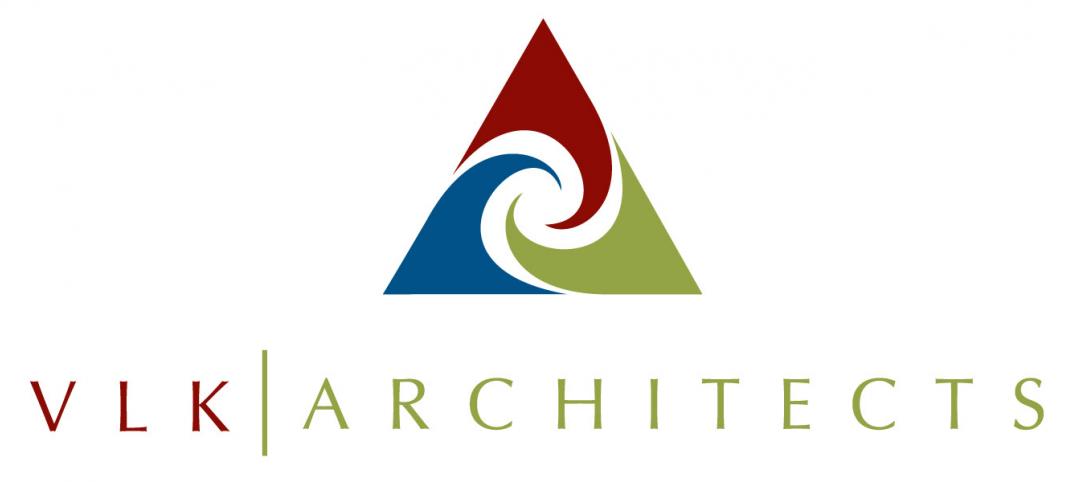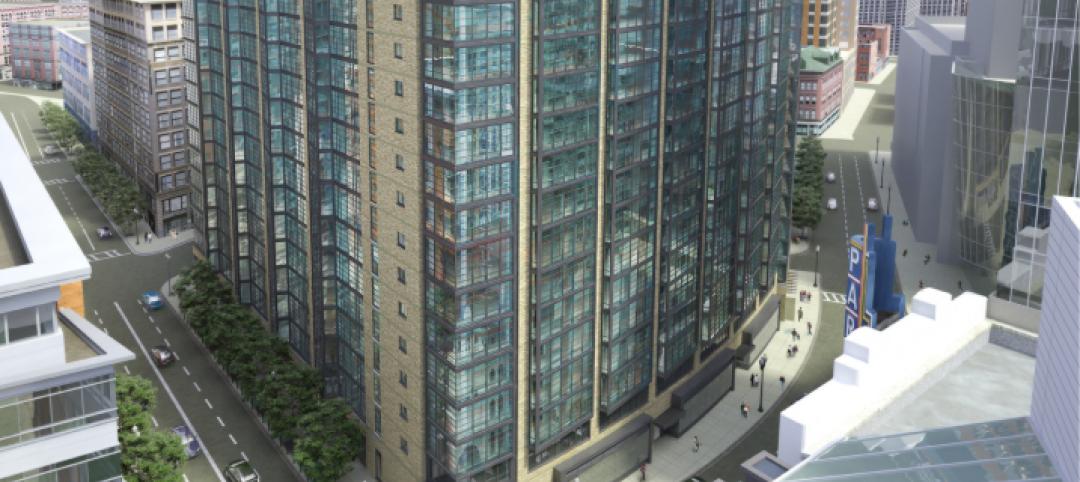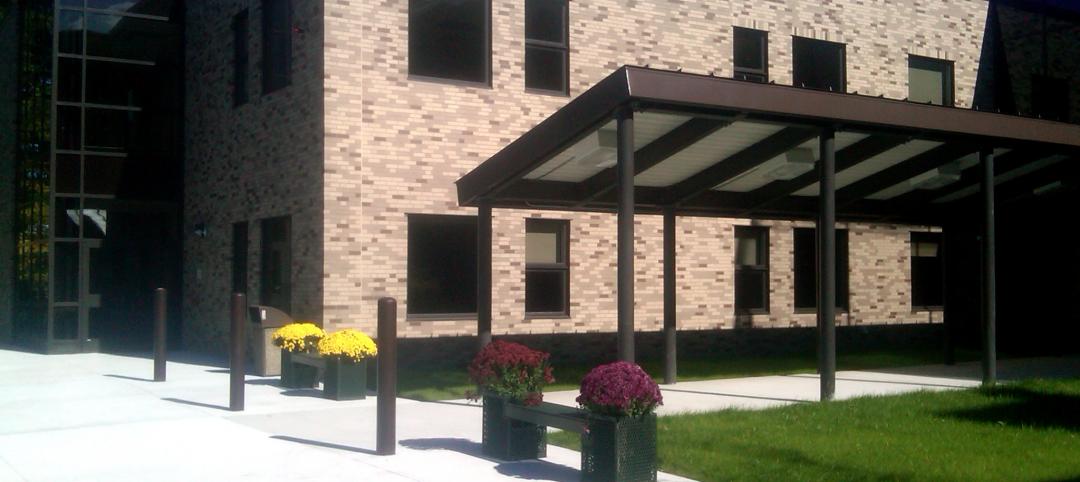It’s been nearly three weeks since the Chicago Architecture Biennial kicked off on Oct. 3. Reviews have been generally positive, from the Chicago Tribune’s Blair Kamin calling it a “mixed bag” with a vaguely titled, though well executed, theme, to The Wall Street Journal’s Julie V. Lovine, writing that the inaugural event has “just the right proportion of earnest effort to razzle-dazzle.”
But as Lovine puts it, the event’s title, “The State of the Art of Architecture” is indeed fitting, as it “is a pulse-taking of contemporary architecture as it could be—creative responses that suggest solutions to some of the intractable, quotidian challenges of our times.”
One thing that stood out for BD+C was the experimentation with new building materials and methods, drafted by both established and up-and-coming talents in the architecture world as a response to today’s environment, societal behavior, and business demands. Here are some highlights:
1.Dried Leaves in “The S House” by Vo Trong Nghia Architects
The Vietnamese firm is well known for incorporating nature into its projects, weaving green space in and out of the built area such as seen in their multifamily residential project, and designs for FPT University’s administrative and classroom buildings.
To the Chicago Architecture Biennial, Vo Trong Nghia brings another sustainable concept, The S House, which aims to make easy to build affordable homes that can be sheathed in locally sourced, renewable material.
According to Dezeen, the design was first released in 2012 and has been refined ever since. Each home should cost around $1,000 and can provide relief in countries struck by natural disasters.
The frame is a galvanized steel structure where each components is 130 pounds or less, and can be erected in under three hours. The frame is then sheathed in dried leaves, as displayed at the Biennial, but any other material that is locally available can substitute. The house is one of four full-sized houses on display at the event’s main exhibition in the Chicago Cultural Center building.
2. Cross-Laminated Timber in “Chicago Horizon” by Ultramoderne
The Rhode Island-based architecture firm Ultramoderne was the winner of the biennial’s Chicago Pavilion competition.
Dezeen reports that the Chicago Horizon pavilion was built “using the largest lengths of timber that can be shipped across North America.”
The structure is constructed near the Museum Campus by Lake Michigan, offering views of the Chicago skyline from the south east. The entire structure was built using cross-laminated timber.
The design uses cues from legendary German architect who later made Chicago home, Ludwig Mies van der Rohe.
3. Wooden Pallets in Low-Cost House by Tatiana Bilbao
Using wooden pallets to create a rustic, industrial look in interior design has been gracing the pages of design websites for a while, but Mexican architect Tatiana Bilbao is giving the shipping tool a greater purpose.
The architect’s low-cost home design relies on the lightweight yet sufficiently sturdy pallets to establish rooms. They can be shifted around as the household grows or shifts needs.
4. Rocks and Strings in “Rock Print” by Gramazio Kohler and Skylar Tibbits
Towering over attendees in the Chicago Cultural Center is the Instagram-ready, three-legged structure designed by Gramazio Kohler Research of ETH Zürich and Skylar Tibbits of MIT’s Self-Assembly Lab.
According to Archdaily, the structure was created by robotic hands that laid down strings, and between the layers of strings, rocks were placed by hand. A video is the best way to explain this:
The tower of rocks isn’t just an artistic sculpture. As The Wall Street Journal’s architecture writer Julie V. Iovine puts it, “the process has untold potential for sustainable and economic construction using the cheapest materials imaginable.”
Related Stories
| Dec 1, 2011
VLK Architects’ office receives LEED certification
The West 7th development, which houses the firm’s office, was designed to be LEED for Core & Shell, which gave VLK the head start on finishing out the area for LEED Silver Certification CI.
| Nov 29, 2011
First EPD awarded to exterior roof and wall products manufacturer
EPD is a standardized, internationally recognized tool for providing information on a product’s environmental impact.
| Nov 29, 2011
Suffolk Construction breaks ground on Boston residential tower
Millennium Place III is a $220 million, 256-unit development that will occupy a full city block in Boston’s Downtown Crossing.
| Nov 29, 2011
Report finds credit crunch accounts for 20% of nation’s stalled projects
Persistent financing crunch continues to plague design and construction sector.
| Nov 29, 2011
SB Architects completes Mission Hills Volcanic Mineral Springs and Spa in China
Mission Hills Volcanic Mineral Springs and Spa is home to the largest natural springs reserve in the region, and measures 950,000 sf.
| Nov 29, 2011
Turner Construction establishes partnership with Clark Builders
Partnership advances growth in the Canadian marketplace.
| Nov 29, 2011
AIA launches stalled projects database
To populate this database with both stalled projects and investors interested in financing them, the AIA in the last week initiated a communications campaign to solicit information about stalled projects around the country from its members and allied professionals.
| Nov 28, 2011
Leo A Daly and McCarthy Building complete Casino Del Sol expansion in Tucson, Ariz.
Firms partner with Pascua Yaqui Tribe to bring new $130 million Hotel, Spa & Convention Center to the Tucson, Ariz., community.
| Nov 28, 2011
Armstrong acquires Simplex Ceilings
Simplex will become part of the Armstrong Building Products division.
| Nov 28, 2011
Nauset Construction completes addition for Franciscan Hospital for Children
The $6.5 million fast-track, urban design-build projectwas completed in just over 16 months in a highly sensitive, occupied and operational medical environment.

















