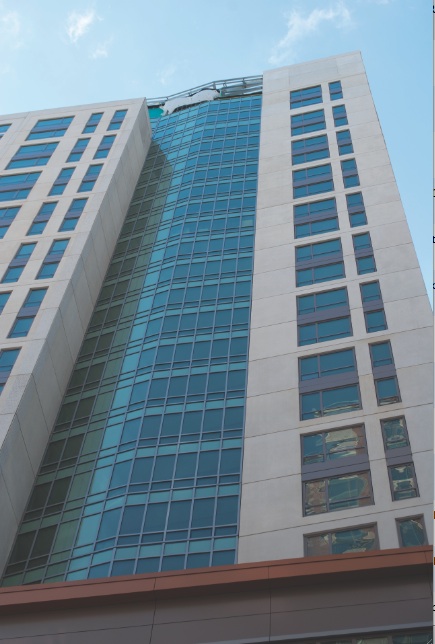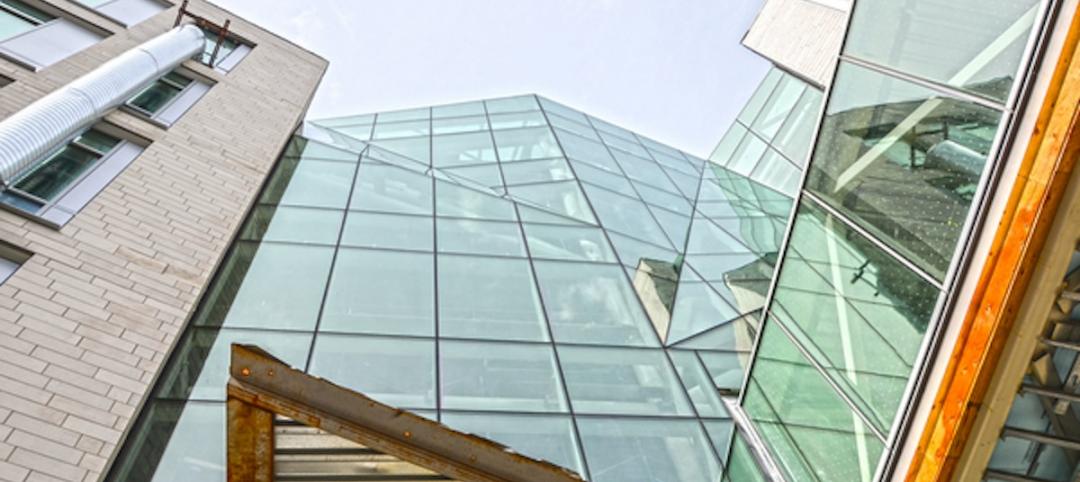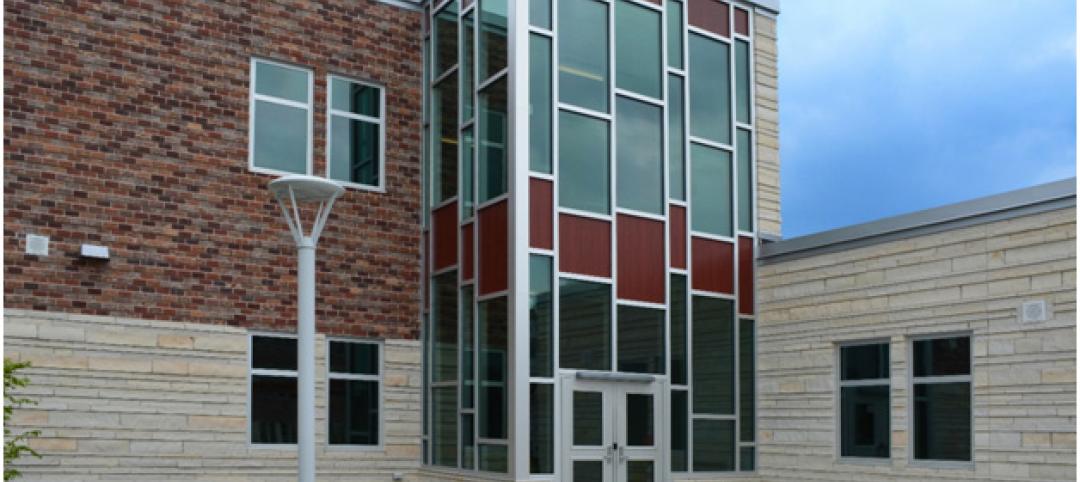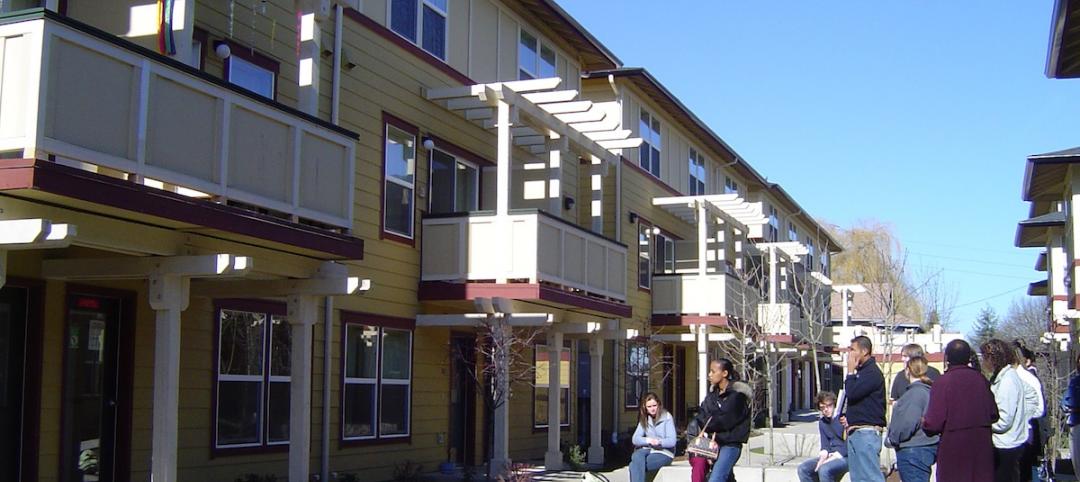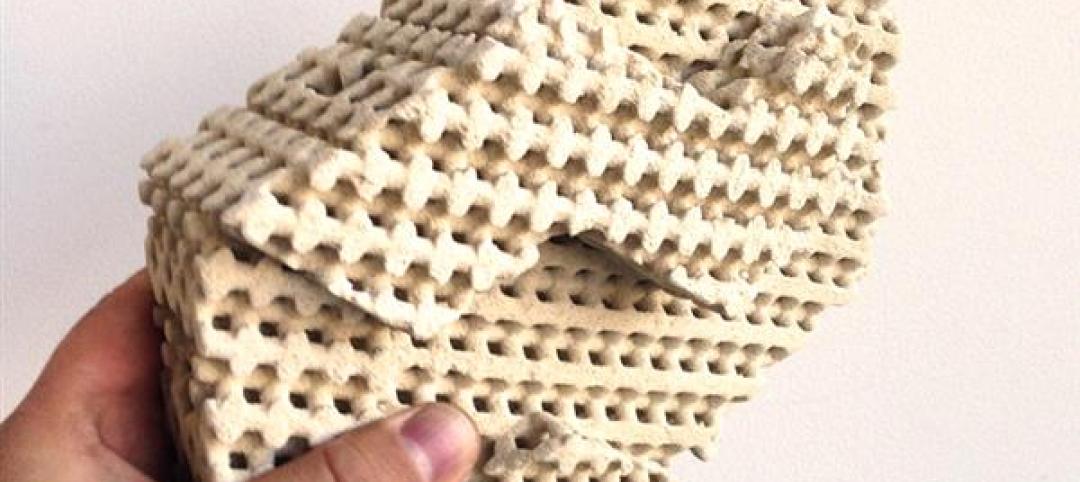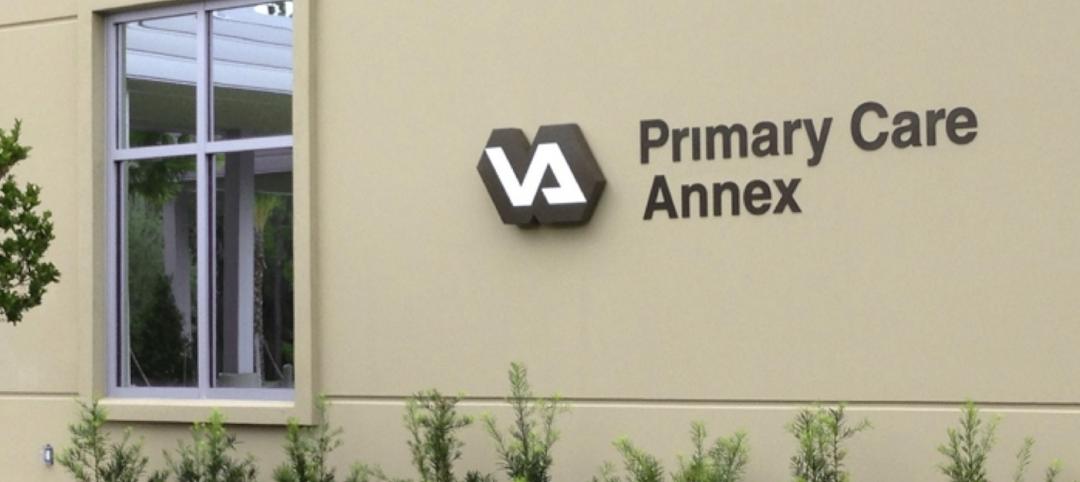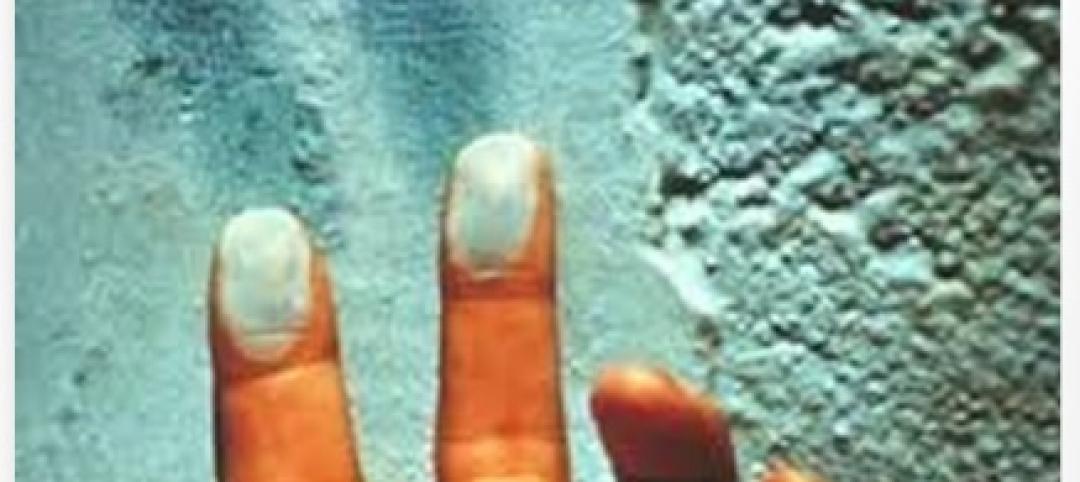Project Name: The Kensington, Boston
Architect: TAT
Glazing contractor: Cheviot Corporation
Products supplied: SuperLite II-XL 60 insulated with Solarban 70XL in SAFTIfire CW Framing
The majority of fire rated glazing applications occur inside the building in order to allow occupants to exit the building safely or provide an area of refuge during a fire. But what happens when the threat of fire comes from the outside?
This was the case for The Kensington, a mixed-use residential building in Boston. The west-facing elevation was in close proximity to the property line, prompting the building official to require part of the curtain wall to meet ASTM E-119/NFPA 251/UL263 for 60 minutes. In addition, the fire rated curtain wall had to match the rest of the non-rated systems seamlessly, as well as pass the rigorous dynamic testing prescribed by CDC (Curtain Wall Design and Consulting), the firm hired by the architect to ensure that the building was air and water tight.
To meet these requirements, SAFTI FIRST supplied SuperLite II-XL 60 insulated with Solarban 70XL in SAFTIfire CW Framing in a continuous span from the seventh to the tenth floor, with a segmented portion at the center, per the architect’s design. The aluminum covers used in the SAFTIfire CW Framing System had a champagne metallic finish and mimicked the appearance of an aluminum pressure wall, easily matching the non-rated exterior glazing systems. The ability to incorporate Solarban 70XL also contributed to meeting an average U-value no more than 0.40 and a solar heat gain coefficient no greater than 0.25 as required in the specifications. Since the SAFTIfire CW Framing system is thermally broken, it is a natural selection for exterior fire resistive applications in places that experience extreme weather like the Northeast.
In addition, the system was subjected to dynamic curtain wall testing designed to replicate real world conditions. An independent test lab was hired to perform the following tests, which SAFTI FIRST’s CW Framing System successfully passed:
- Air Infiltration, ASTM E 283-04, Rate of Air Leakage Through Exterior Windows, Curtain Walls and Doors.
- Static Pressure Water Resistance, ASTM E 331-00, Standard Test Method for Metal Curtain Walls and Doors by Uniform Static Air Pressure Difference.
- Dynamic Water Pressure Resistance, AAMA 501.1-05, Standard Test Method for Metal Curtain Walls and Doors by Uniform Dynamic Pressure.
- Structural Performance, ASTM E 330-2, Structural Performance of Exterior Windows, Curtain Walls, and Doors by Uniform Static Air Pressure Difference.
- Seismic Movement, AAMA 501.4-09, Recommended Static Test Method for Evaluating Curtain Wall and Storefront Systems Subjects to Seismic and Wind Induced Interstory Drifts.
- Thermal Cycling and Condensation Evaluation.
- Interstory Vertical Displacement Tests.
The SAFTIfire CW Framing System’s documented performance ensures that architects have a proven option for clear, unobstructed views when faced with property line requirements or other scenarios where the threat of fire comes from the outside.
Related Stories
Building Enclosure Systems | Aug 11, 2015
Deriving value from coordinated building enclosure shop drawings
Building enclosure shop drawings play a critical role in guarding against common performance, cost, and schedule pitfalls associated with the transitions between adjacent enclosure components. Engineers with Simpson Gumpertz & Heger provide tips for success.
Sports and Recreational Facilities | Jul 23, 2015
Japan announces new plan for Olympic Stadium
The country moves on from Zaha Hadid Architects, creators of the original stadium design scrapped last week.
Sponsored | Building Enclosure Systems | Jul 20, 2015
Fire Rated Curtain Wall Performance in Dramatic Weather Conditions
Materials selected for the building envelope had to protect occupants from Wisconsin's weather, as well as ensuring their comfort.
Multifamily Housing | Mar 16, 2015
New Jersey Supreme Court puts control of affordable housing agency in the courts
The court said the state’s affordable housing agency had failed to do its job, and effectively transferred the agency's regulatory authority to lower courts.
Brick and Masonry | Feb 5, 2015
3D-printed 'cool brick' may provide cooling solution for arid locations
Cool Brick is made of porous ceramic bricks set in mortar. The bricks absorb water, which cools the air as it passes through the unit.
| Dec 28, 2014
Robots, drones, and printed buildings: The promise of automated construction
Building Teams across the globe are employing advanced robotics to simplify what is inherently a complex, messy process—construction.
Sponsored | | Nov 19, 2014
Fire resistive, blast-resistant glazing: Where security, safety, and transparency converge
Security, safety and transparency don’t have to be mutually exclusive thanks to new glazing technology designed to support blast and fire-resistant secure buildings. SPONSORED CONTENT
Sponsored | | Oct 29, 2014
What’s the difference between your building’s coating chalking and fading?
While the reasons for chalk and fade are different, both occurrences are something to watch for. SPONSORED CONTENT
| Oct 14, 2014
Proven 6-step approach to treating historic windows
This course provides step-by-step prescriptive advice to architects, engineers, and contractors on when it makes sense to repair or rehabilitate existing windows, and when they should advise their building owner clients to consider replacement.


