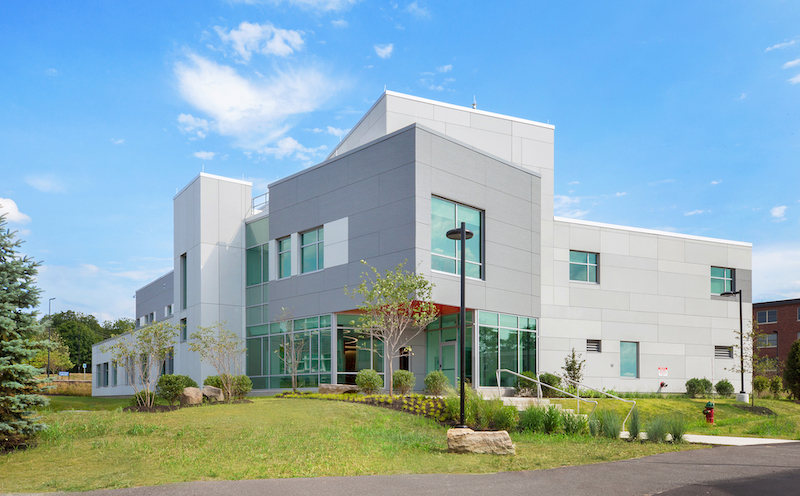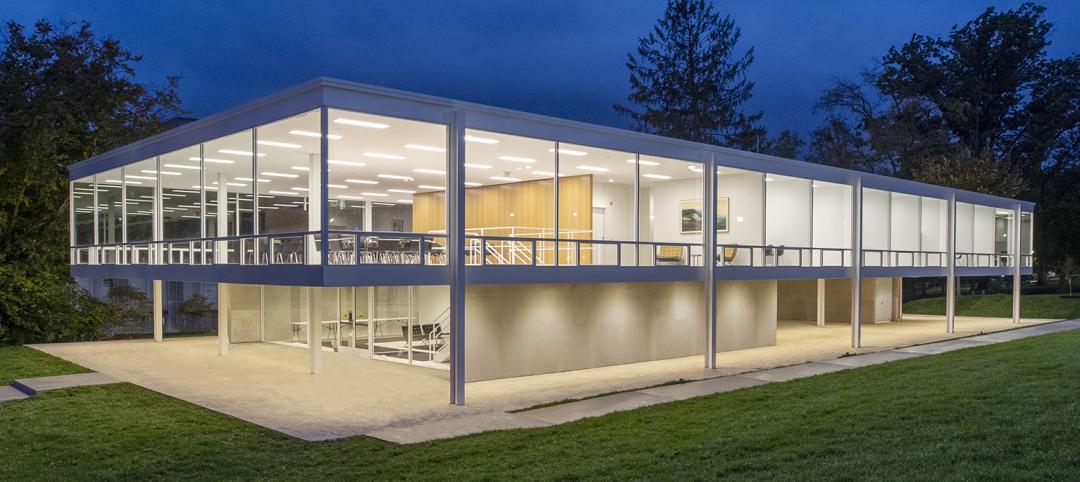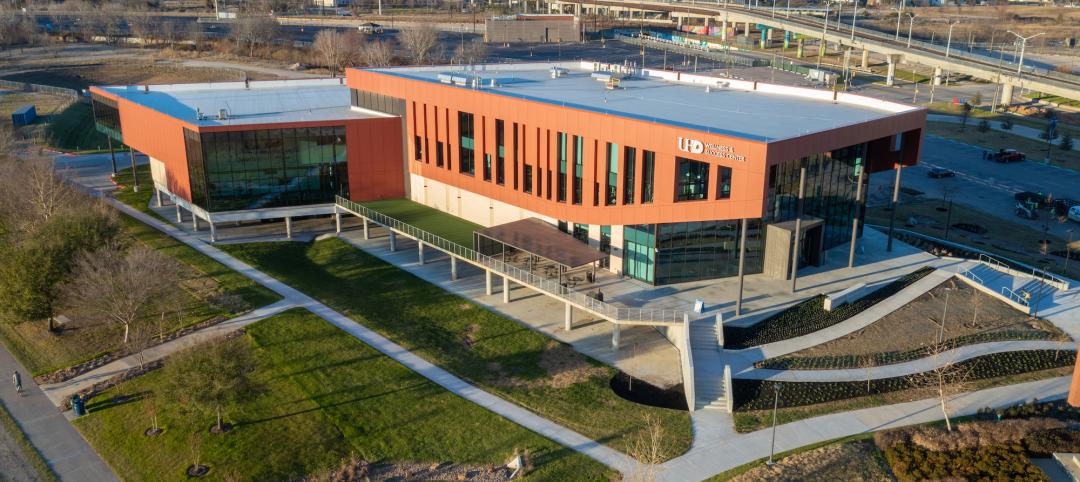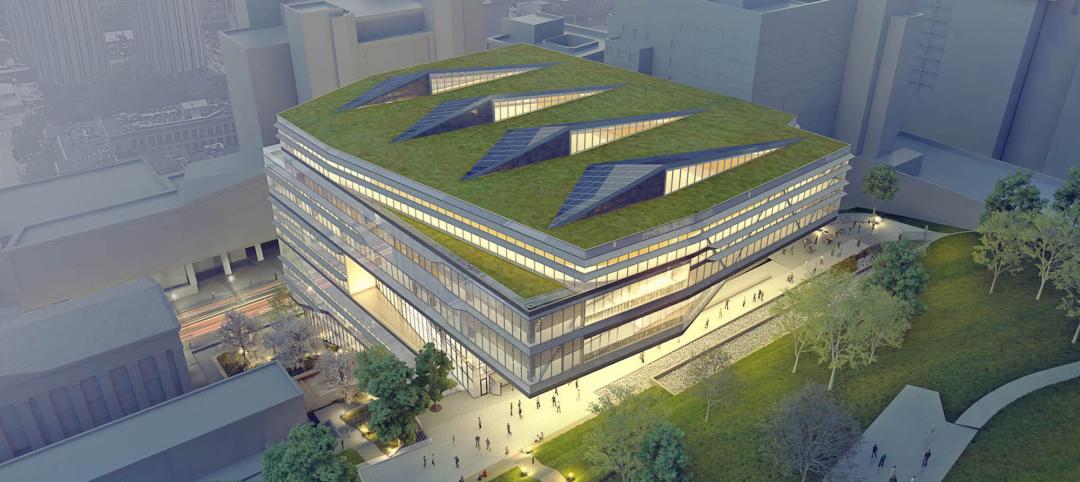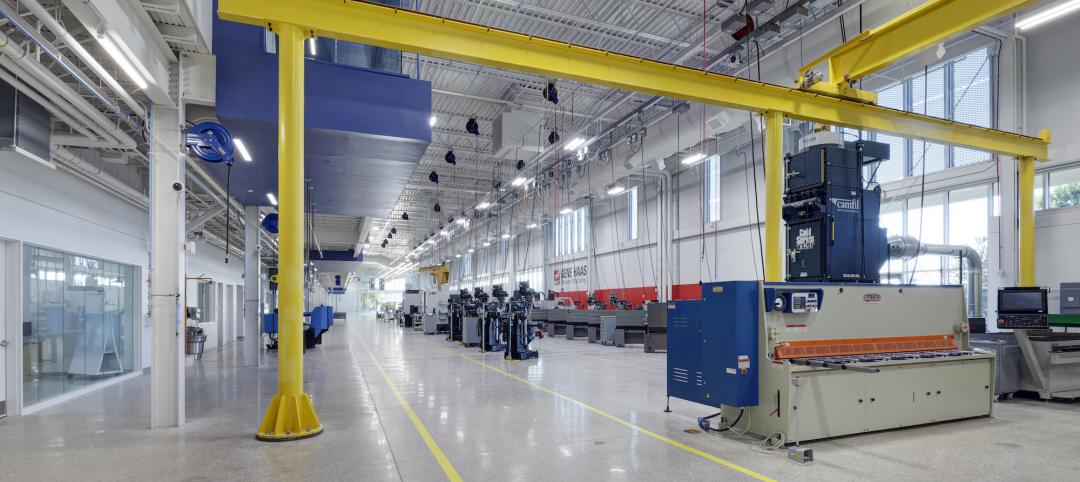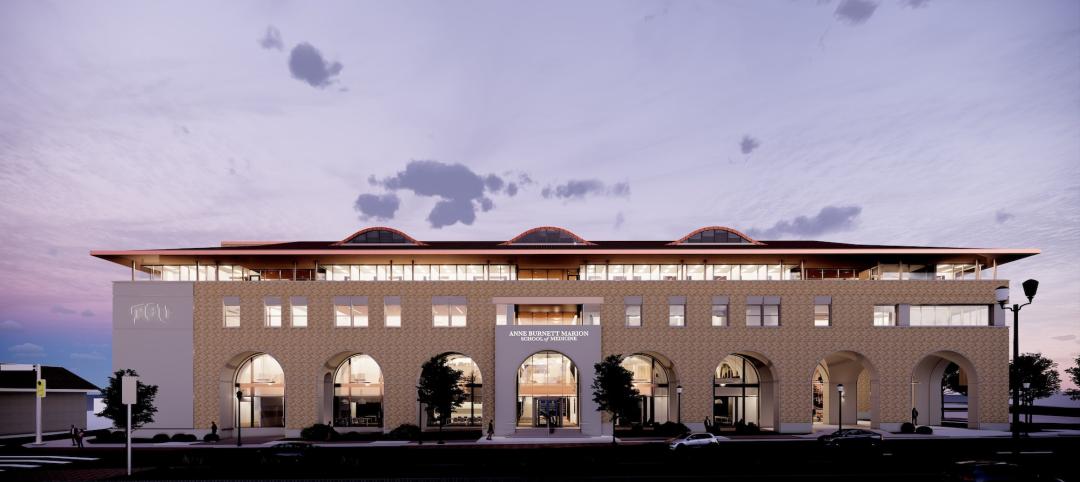The State University of New York (SUNY) at New Paltz’s new Engineering Innovation Hub (EIH) has recently completed construction.
Designed by Urbahn Architects, the two-story EIH was built on a former parking lot on SUNY New Paltz’s main campus. It was designed to allow for a potential expansion to the east if the program requires more space in the future.
The $13.5million, 19,500-sf building houses the College’s bachelor’s degree program in mechanical engineering, teaching and research lab spaces, 3D print prototyping labs, and the school’s Hudson Valley Additive Manufacturing Center (HVAMC).
 Photo by Ola Wilk/Wilk Marketing Communications.
Photo by Ola Wilk/Wilk Marketing Communications.
The HVAMC’s collection of 3D printers are some of the most advanced technology at any academic laboratory in the United States, according to the university. SUNY is the first institution of higher education in the country to be designated a Stratasys-MakerBot Additive Research & Teaching (or SMART) lab by Stratasys, a 3D printing hardware and systems company.
See Also: St. Louis Community College Center for Nursing and Health Sciences opens to students
 Photo by Ola Wilk/Wilk Marketing Communications.
Photo by Ola Wilk/Wilk Marketing Communications.
The building welcomes students via a 661-sf entrance lobby designed to foster collaboration. It features display cabinets for 3D-printed artifacts, counters with computer charging and data outlets, lounge-style seating, and whiteboards. The building’s first floor also features seating niches within the hallways along the windows that integrate with benches, data access, and charging stations. A 1,900-sf teaching lab includes polished-concrete floors and painted steel columns, beams, and a metal deck ceiling. The HVAMC space is located on the first floor across from the teaching lab. An 850-sf machine shop, mechanical and electrical rooms, and public bathrooms round out the first floor.
 Photo by Ola Wilk/Wilk Marketing Communications.
Photo by Ola Wilk/Wilk Marketing Communications.
The second floor is home to a smaller lounge/collaborative space at the end of its main corridor, eight faculty offices, an open office space, a 300-sf conference room, three research/teaching labs, and a 1,200-sf computer lab.
The EIH is centrally located on the SUNY campus and was designed to meet LEED Silver certification requirements.
Also on the Build Team: PC Construction (gc), Vanderweil Engineers (mechanical and electrical engineer), Leslie E. Robertson Associates (structural engineer) BET Engineering Consultants (civil engineer), and Edgewater Design (landscape designer).
 Photo by Ola Wilk/Wilk Marketing Communications.
Photo by Ola Wilk/Wilk Marketing Communications.
 Photo courtesy of SUNY New Paltz.
Photo courtesy of SUNY New Paltz.
Related Stories
University Buildings | Feb 8, 2023
STEM-focused Kettering University opens Stantec-designed Learning Commons
In Flint, Mich., Kettering University opened its new $63 million Learning Commons, designed by Stantec. The new facility will support collaboration, ideation, and digital technology for the STEM-focused higher learning institution.
University Buildings | Feb 7, 2023
Kansas City University's Center for Medical Education Innovation can adapt to changes in medical curriculum
The Center for Medical Education Innovation (CMEI) at Kansas City University was designed to adapt to changes in medical curriculum and pedagogy. The project program supported the mission of training leaders in osteopathic medicine with a state-of-the-art facility that leverages active-learning and simulation-based training.
Giants 400 | Feb 6, 2023
2022 Reconstruction Sector Giants: Top architecture, engineering, and construction firms in the U.S. building reconstruction and renovation sector
Gensler, Stantec, IPS, Alfa Tech, STO Building Group, and Turner Construction top BD+C's rankings of the nation's largest reconstruction sector architecture, engineering, and construction firms, as reported in the 2022 Giants 400 Report.
Steel Buildings | Feb 3, 2023
Top 10 structural steel building projects for 2023
A Mies van der Rohe-designed art and architecture school at Indiana University and Morphosis Architects' Orange County Museum of Art in Costa Mesa, Calif., are among 10 projects to win IDEAS² Awards from the American Institute of Steel Construction.
Sports and Recreational Facilities | Feb 1, 2023
University of Houston opens 'game changer' wellness center at downtown campus
The University of Houston-Downtown (UHD) recently opened its new Wellness & Success Center (WSC). The $39 million, 75,000 sf facility greatly improves the quality of the school’s exercise programs and areas dedicated to them. It also establishes a dynamic core and recognizable landmark for fostering and nurturing an on-campus community, according to a news release from SmithGroup, which designed the building along with HarrisonKornberg Architects.
University Buildings | Jan 30, 2023
How wellness is reshaping college recreation centers
Moody Nolan, a specialist in the design of college recreation centers, has participated in the evolution toward wellness on college campuses.
University Buildings | Jan 27, 2023
Ozarks Technical Community College's advanced manufacturing center is first-of-a-kind in region
The new Robert W. Plaster Center for Advanced Manufacturing at Ozarks Technical Community College in Springfield, Mo., is a first-of-a-kind educational asset in the region. The 125,000-sf facility will educate and train a new generation in high tech, clean manufacturing and fabrication.
Student Housing | Jan 26, 2023
6 ways 'choice architecture' enhances student well-being in residence halls
The environments we build and inhabit shape our lives and the choices we make. NAC Architecture's Lauren Scranton shares six strategies for enhancing well-being in residence halls.
University Buildings | Jan 17, 2023
Texas Christian University breaks ground on medical school for Dallas-Fort Worth region
Texas Christian University (TCU) has broken ground on the Anne Burnett Marion School of Medicine, which aims to help meet the expanding medical needs of the growing Dallas-Fort Worth region.
ProConnect Events | Jan 16, 2023
6 more BD+C ProConnect Events in 2023 – The videos show why you should participate
ProConnects bring building product manufacturers and suppliers together with architects, contractors, builders, and developers to discuss upcoming projects and learn about new products and technical solutions.


