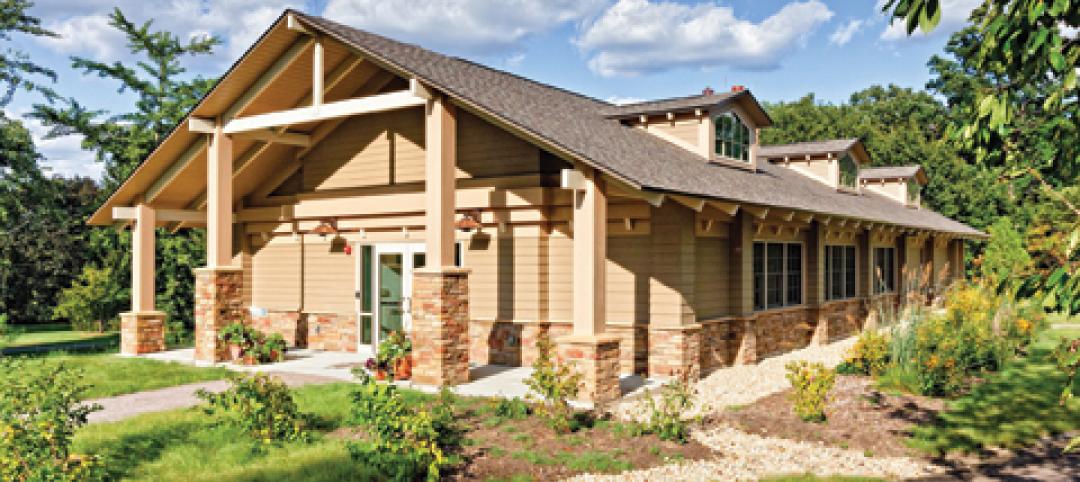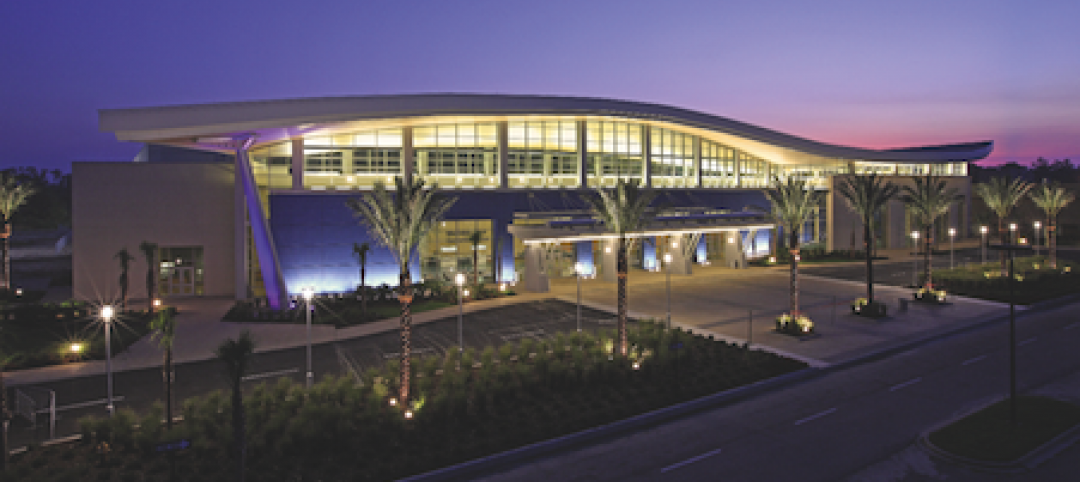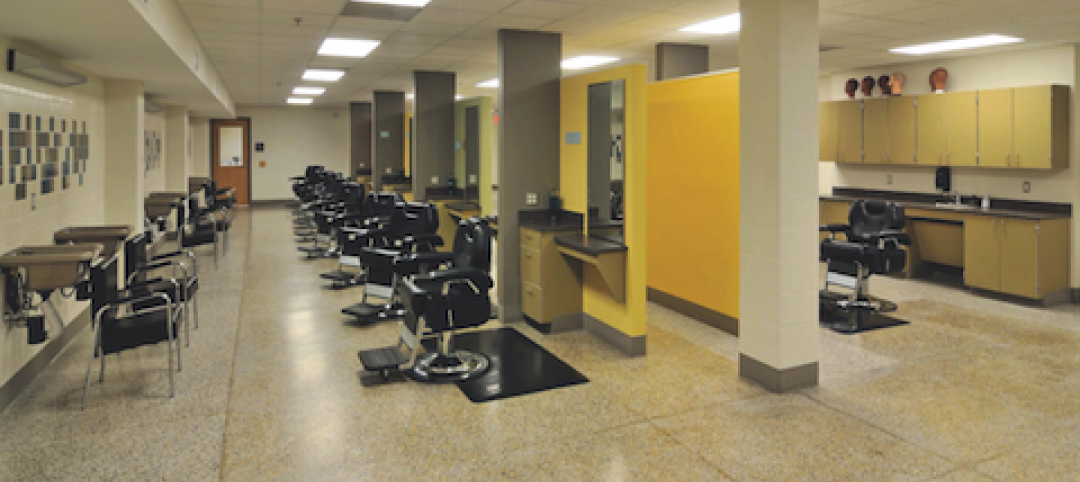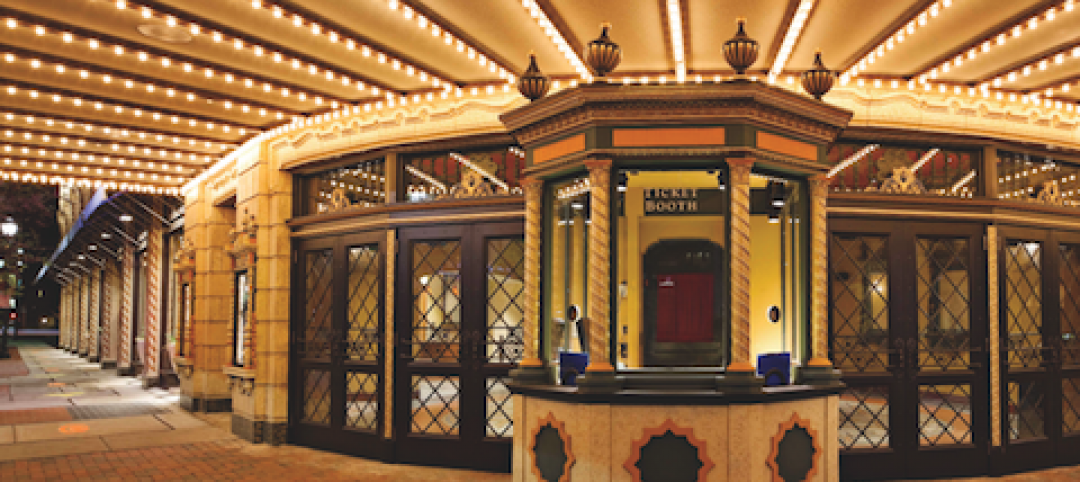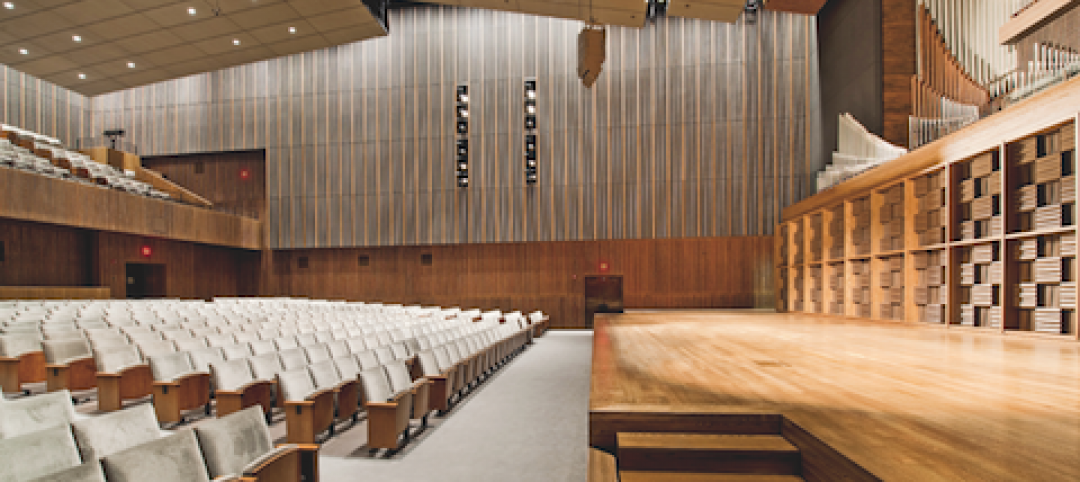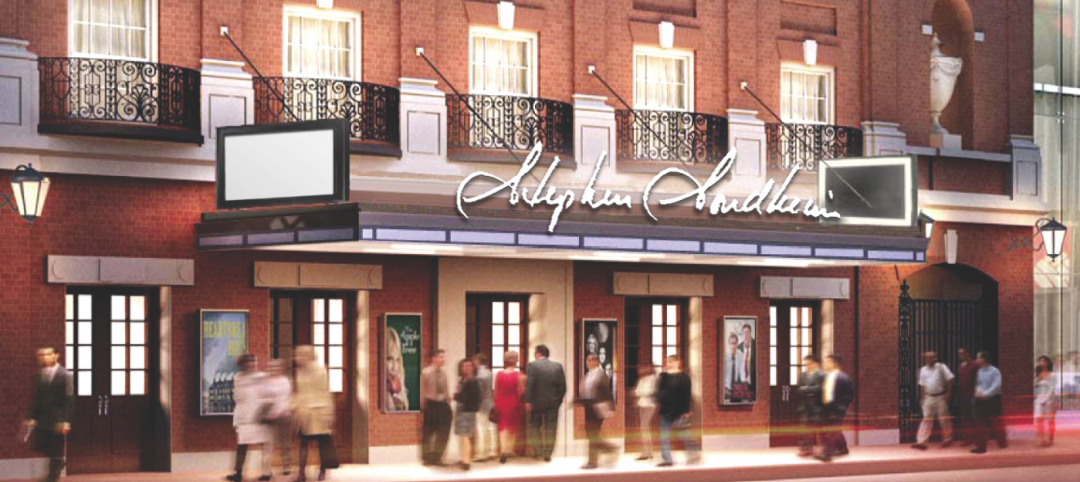Once upon a time, the orange was the socioeconomic driver of the City of Anaheim. The hesperidium may no longer play quite as crucial a role in the city’s economy, but its former importance has not been forgotten.
Take for example the design of the new $500 million Anaheim Performing Arts Center (APAC). SPF:architects studied the trunks, root structures, and leaves of orange trees, and even the skin of oranges, to draw inspiration for the half-billion-dollar project. The result is a complex that is organized as a grid to mirror the layout common to an orchard, with each major building adopting a circular shape deriving from an orange tree. Additionally, each of the main structures is clad in perforated copper-anodized aluminum, meant as an evocation of the skin of an orange. “We imagine that if we were to roll up the pavement of the parking lot we would find the old spirits of old citrus trees” says Zoltan E. Pali, FAIA SPF:a Design Principal, in a release.
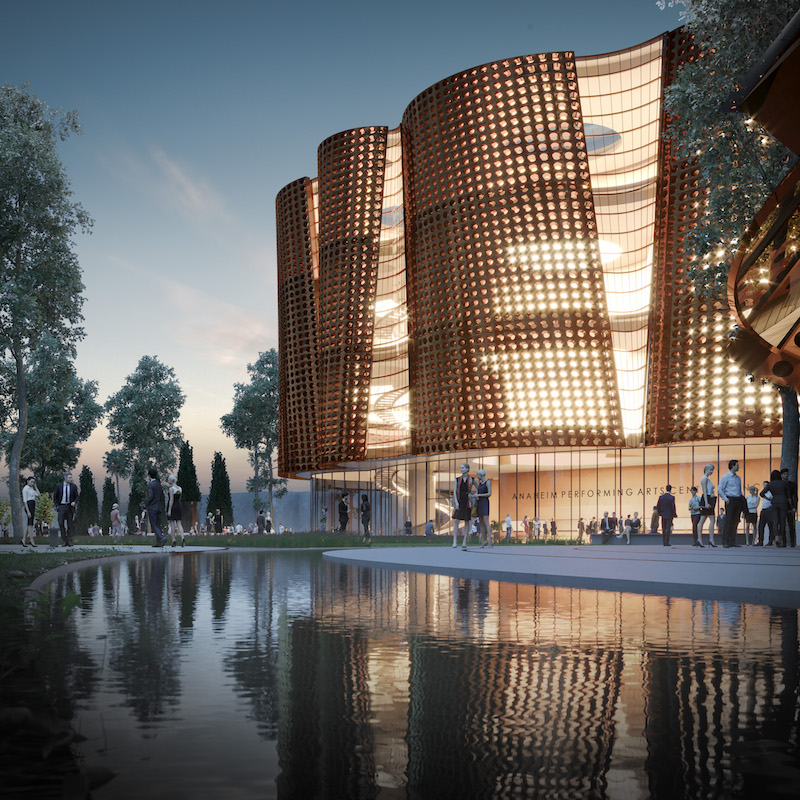 Rendering courtesy of SPF:architects.
Rendering courtesy of SPF:architects.
The 500,000-sf cultural campus is defined by three separate theaters: a 2,000-seat concert hall, a 1,700-seat opera hall, and a 600-seat black box theater. Other defining features include a museum tower with an observatory that is set on a 24-foot podium, an outdoor amphitheater, two restaurants, office space, a convention hall, and lecture rooms. Paths, paving, and open spaces emanate from key buildings in concentric circles to the peripheries of the property.
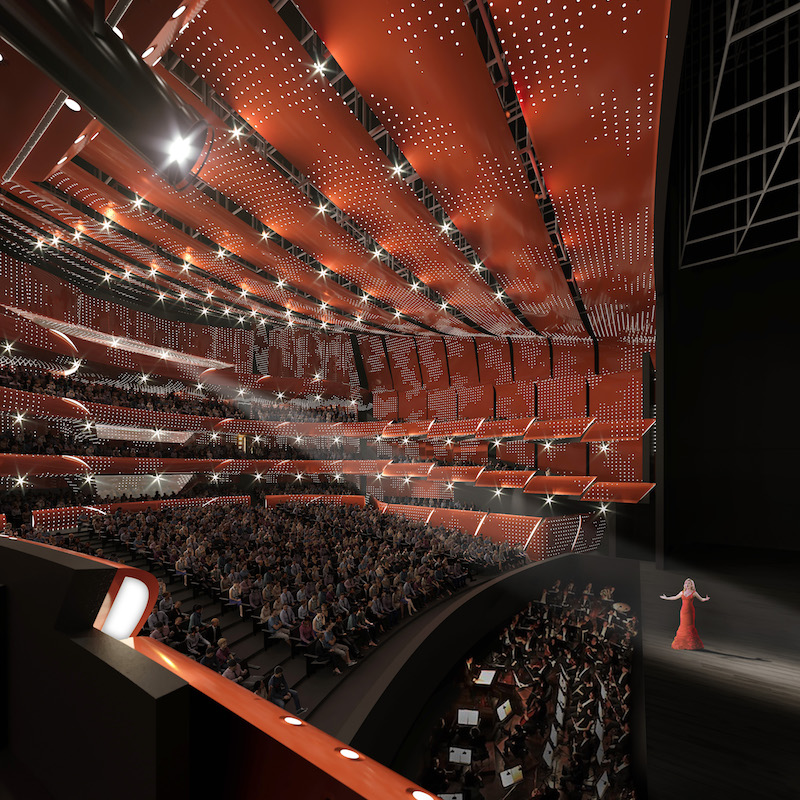 The 1,700-seat opera hall. Rendering courtesy of SPF:architects.
The 1,700-seat opera hall. Rendering courtesy of SPF:architects.
Landscaping will include a grand fountain, reflecting pool, and a green roof. Underground parking is also included.
Construction is expected to take two and a half to three years.
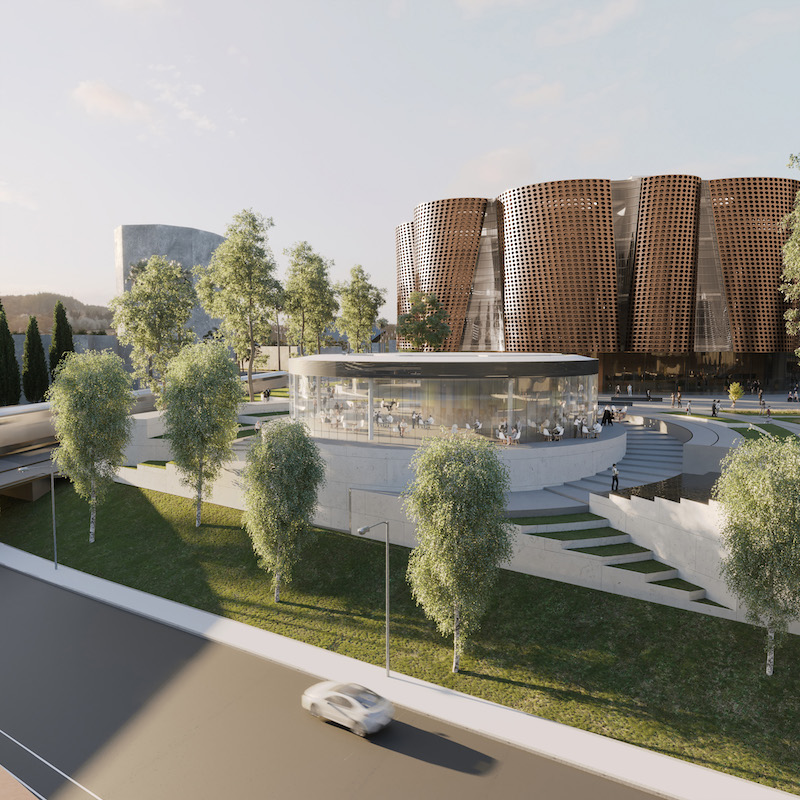 Rendering courtesy of SPF:architects.
Rendering courtesy of SPF:architects.
 Rendering courtesy of SPF:architects.
Rendering courtesy of SPF:architects.
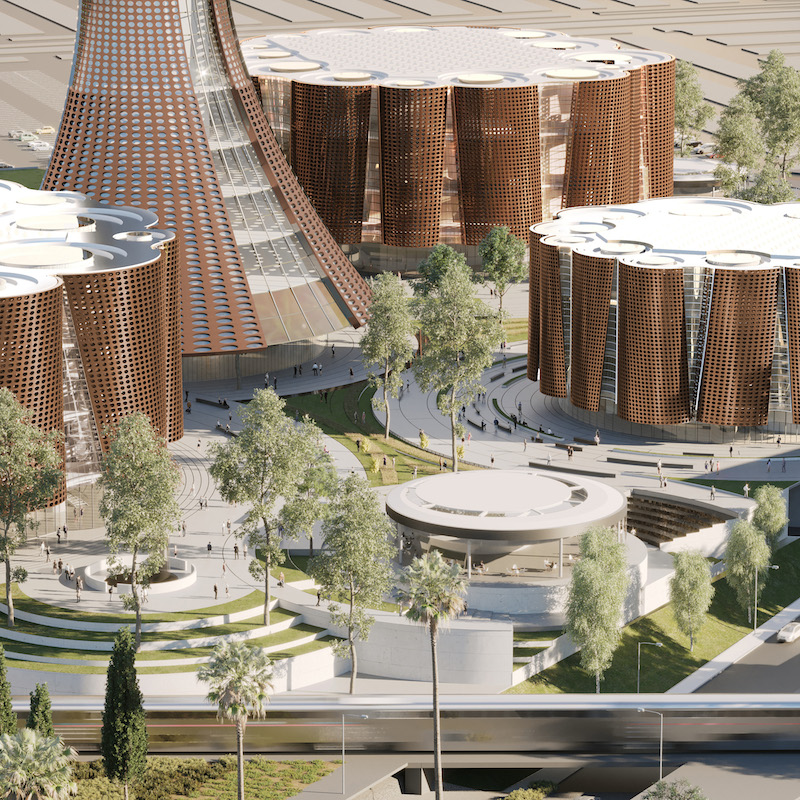 Rendering courtesy of SPF:architects.
Rendering courtesy of SPF:architects.
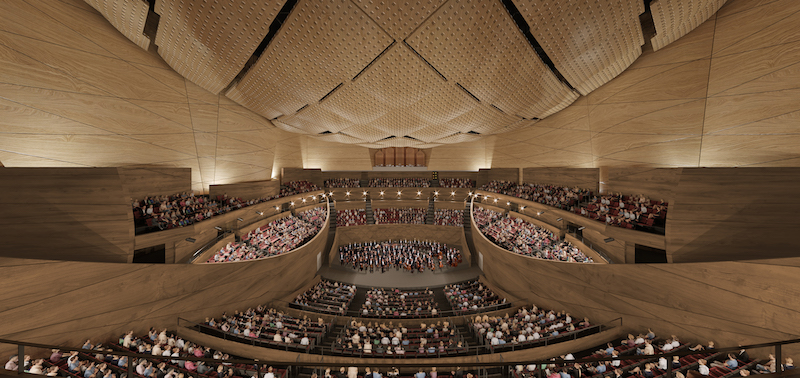 Rendering courtesy of SPF:architects.
Rendering courtesy of SPF:architects.
Related Stories
| Jan 4, 2011
An official bargain, White House loses $79 million in property value
One of the most famous office buildings in the world—and the official the residence of the President of the United States—is now worth only $251.6 million. At the top of the housing boom, the 132-room complex was valued at $331.5 million (still sounds like a bargain), according to Zillow, the online real estate marketplace. That reflects a decline in property value of about 24%.
| Dec 17, 2010
Sam Houston State arts programs expand into new performance center
Theater, music, and dance programs at Sam Houston State University have a new venue in the 101,945-sf, $38.5 million James and Nancy Gaertner Performing Arts Center. WHR Architects, Houston, designed the new center to connect two existing buildings at the Huntsville, Texas, campus.
| Nov 3, 2010
Park’s green education center a lesson in sustainability
The new Cantigny Outdoor Education Center, located within the 500-acre Cantigny Park in Wheaton, Ill., earned LEED Silver. Designed by DLA Architects, the 3,100-sf multipurpose center will serve patrons of the park’s golf courses, museums, and display garden, one of the largest such gardens in the Midwest.
| Oct 13, 2010
Biloxi’s convention center bigger, better after Katrina
The Mississippi Coast Coliseum and Convention Center in Biloxi is once again open for business following a renovation and expansion necessitated by Hurricane Katrina.
| Oct 13, 2010
Community center under way in NYC seeks LEED Platinum
A curving, 550-foot-long glass arcade dubbed the “Wall of Light” is the standout architectural and sustainable feature of the Battery Park City Community Center, a 60,000-sf complex located in a two-tower residential Lower Manhattan complex. Hanrahan Meyers Architects designed the glass arcade to act as a passive energy system, bringing natural light into all interior spaces.
| Oct 13, 2010
Bookworms in Silver Spring getting new library
The residents of Silver Spring, Md., will soon have a new 112,000-sf library. The project is aiming for LEED Silver certification.
| Oct 12, 2010
Holton Career and Resource Center, Durham, N.C.
27th Annual Reconstruction Awards—Special Recognition. Early in the current decade, violence within the community of Northeast Central Durham, N.C., escalated to the point where school safety officers at Holton Junior High School feared for their own safety. The school eventually closed and the property sat vacant for five years.
| Oct 12, 2010
Richmond CenterStage, Richmond, Va.
27th Annual Reconstruction Awards—Bronze Award. The Richmond CenterStage opened in 1928 in the Virginia capital as a grand movie palace named Loew’s Theatre. It was reinvented in 1983 as a performing arts center known as Carpenter Theatre and hobbled along until 2004, when the crumbling venue was mercifully shuttered.
| Oct 12, 2010
Gartner Auditorium, Cleveland Museum of Art
27th Annual Reconstruction Awards—Silver Award. Gartner Auditorium was originally designed by Marcel Breuer and completed, in 1971, as part of his Education Wing at the Cleveland Museum of Art. Despite that lofty provenance, the Gartner was never a perfect music venue.
| Sep 13, 2010
Second Time Around
A Building Team preserves the historic facade of a Broadway theater en route to creating the first green playhouse on the Great White Way.





