A careful historic preservation creates a new animal care center in San Francisco
GOLD AWARD-2021 BD+C RECONSTRUCTION AWARDS
San Francisco Animal Care and Control Facility, San Francisco
PROJECT INFORMATION:
Project size: 74,520 sf (the actual shelter is 65,000 sf)
Project cost: $55 million
Construction time: May 2019-February 2021
Delivery method: CM at Risk
RECONSTRUCTION TEAM:
Submitting firm and General Contractor: Clark Construction Group – CA, LP
Owner: San Francisco Department of Public Works
Architect: SFDPW Building Design & Construction
Structural Engineer: Department of Public Works
Mechanical Engineer: Control Air
Electrical Engineer: Becker Electric
Plumbing Engineer: JW McClenahan
Construction Manager: Department of Public Works
JUDGES’ COMMENTS:
“GC used autonomous robot dog for 360 [degree] photo captures, scanning of floor flatness, quality control, etc. This complicated project—with seismic upgrades, new roofing, and new MEP/FS systems—was completed on schedule and below budget. Incredible attention to detail, quality, and safety.”
“Unique building and unusual final use. Careful preservation of building materials. Exterior is understated [and] shows restraint, giving attention to the original masonry details. Interior reorganization showed creativity in problem solving. [The project also had] site constraints.”
NARRATIVE:
This is an adaptive reuse of a building that, when originally constructed in the 1890s, was one of the largest electrical generating facilities in the U.S. In the 1940s, San Francisco’s Municipal Transit Agency started using the building as a maintenance depot. The latest reconstruction, which involved nearly a decade of planning, created a world-class veterinary center and provided a new home to the city’s Animal Care & Control agency, which had been operating out of a crowded, outdated warehouse built in 1931.
This reconstruction, which was completed on time in 21 months and under budget, consisted of a major seismic upgrade, new site utilities, new mechanical systems; and a new roof, floor decks and courtyard within the existing building envelope, which was restored to preserve the 19th-Century façade.
The building is part of the city’s Showplace Square Historic District, once a cluster of warehouses and factories. “We were able to preserve an important part of the City’s past and deliver a safe, modern and user-friendly facility that will serve the needs of San Francisco for years to come,” said Alaric Degrafinried, acting director of San Francisco Public Works.
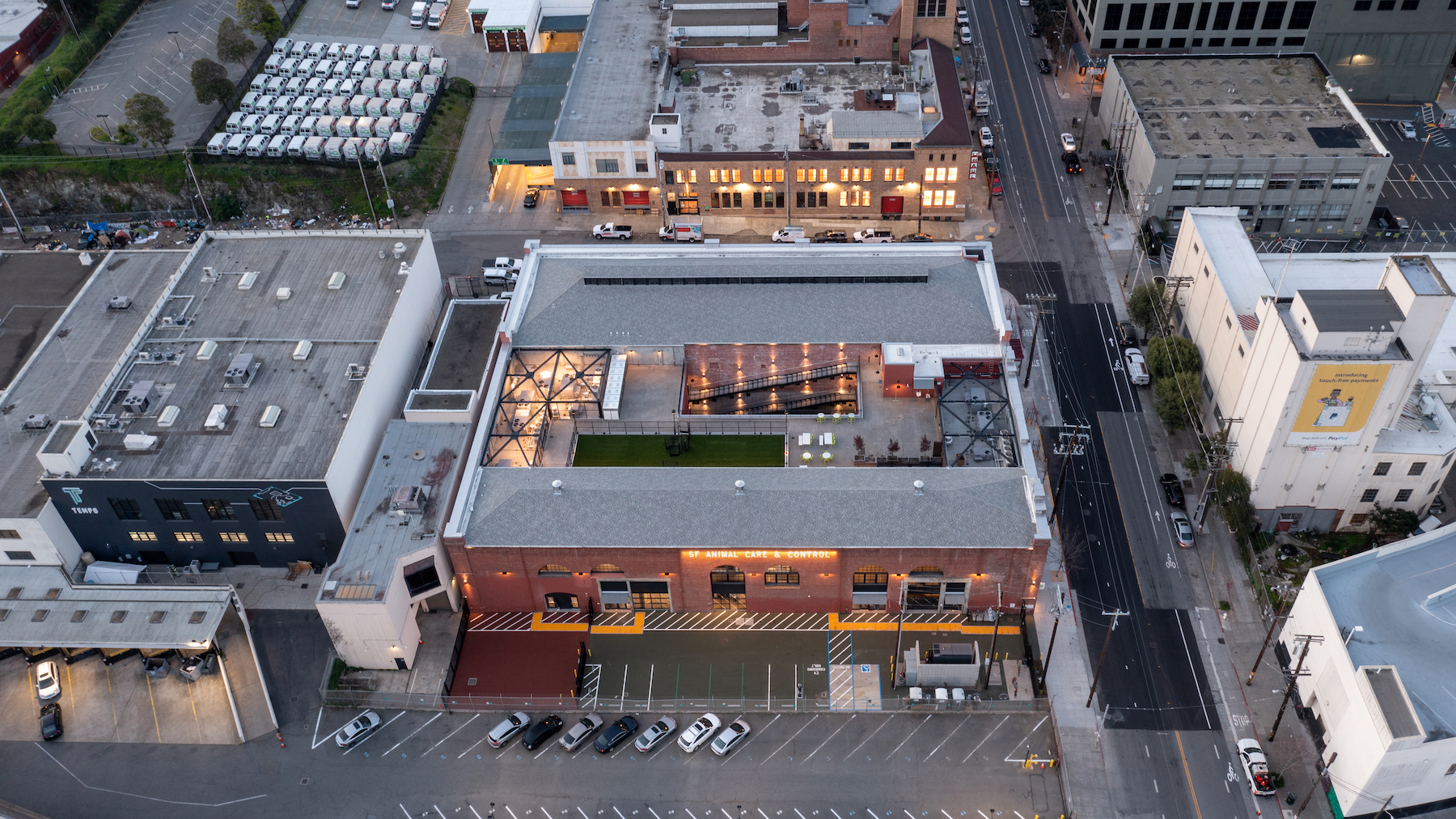
The project’s accomplishments included meeting modern animal welfare requirements, building emergency response resilience, preserving a historic landmark, boosting the local economy, and delivering the project during a pandemic.
METICULOUS PRESERVATION
During initial demolition, some 300 historic bricks were salvaged for reuse. Broken bricks from the façade were painstakingly cut out, one by one, then replaced with the salvaged bricks. Craftsmen used specialized grinders to preserve the surrounding bricks while also using safety methods to prevent silica exposure.
The building’s wood windows and the original brick were carefully cleaned. Exterior doors and the roof profile were restored to maintain historic integrity.
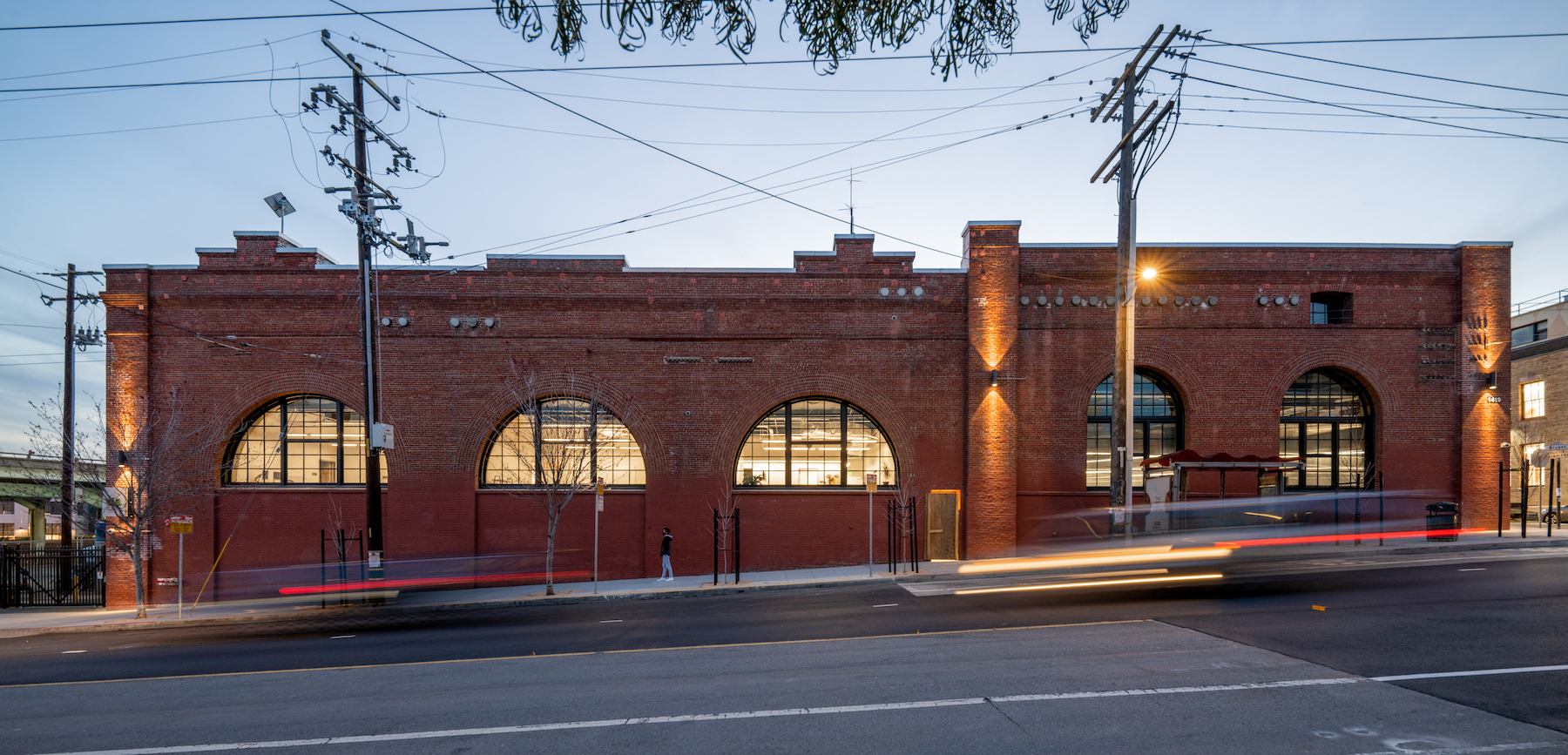
The team took extraordinary measures that required careful preplanning and development coordination to protect the historic façade of the structure during construction. To get materials and equipment into the interior of the site, the team had to crane everything over the masonry wall, including cumbersome MEP equipment and landscaping elements.
READY FOR NATURAL DISASTERS
Designed and constructed to meet current seismic resiliency standards, the new Animal Care & Control center can perform emergency operations after a major earthquake and when power and water services are interrupted for three days. A standby generator (installed in the parking lot) is designed to activate in under a minute in case electricity from the main grid is cut off. The new facility is fitted with a below-grade domestic water storage system to boost emergency response capabilities.
Parenthetically, this facility neighbors a critical agency that responds to public transit emergencies for the City and County of San Francisco, and access to their loading dock passed through the North end of the project site. To maintain the mandated 24/7 entrance and exit access, the project required constant close coordination and communication.
The seismic retrofit of a historic structure was a highly complex effort. Beginning with the foundation renovation, crews installed reinforcing shotcrete walls along the perimeter footing to support the brick envelope.
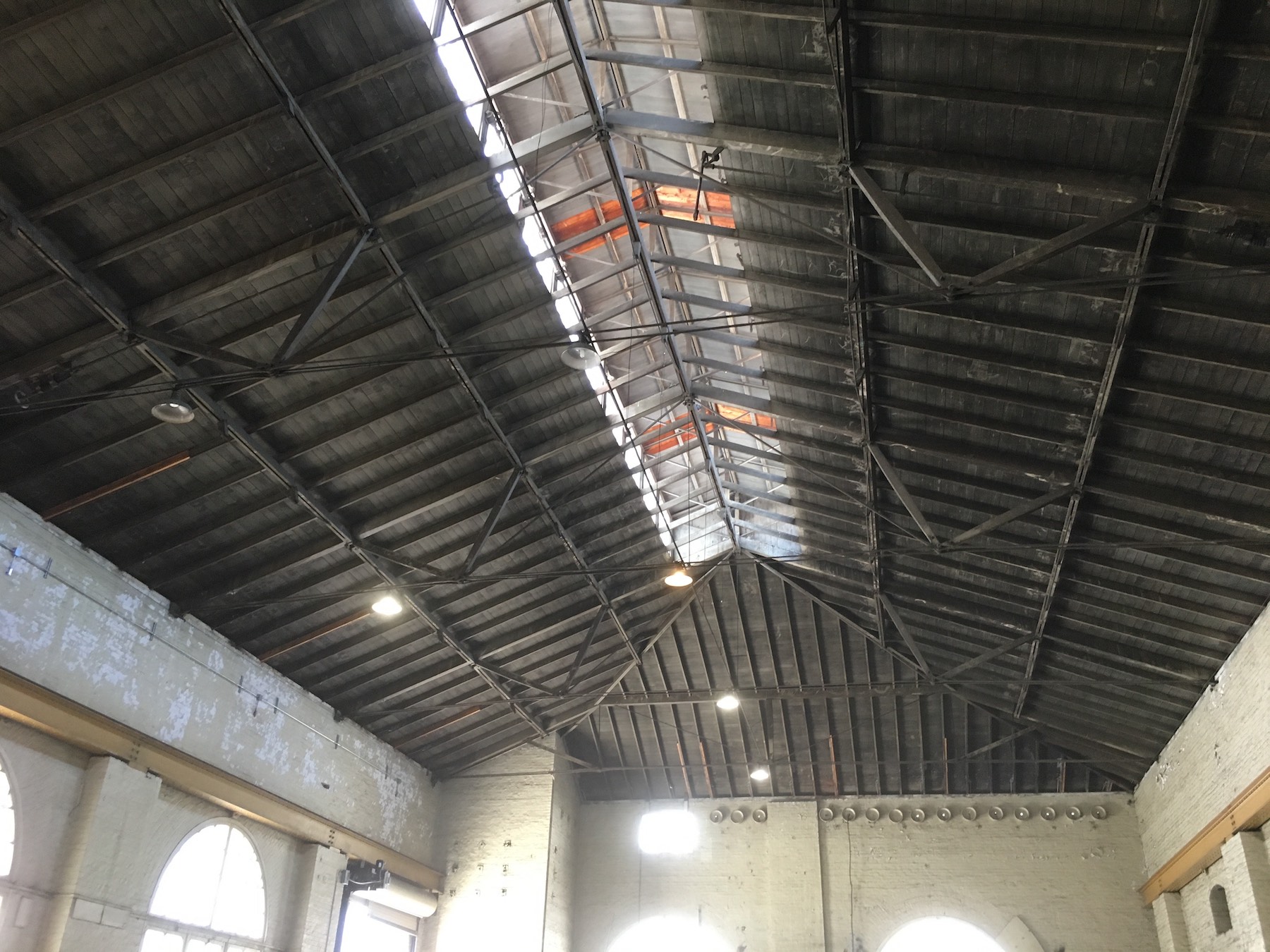
The reconstruction team demolished existing structural columns and installed horizontal diaphragms or diaphragm trusses. This system transmits horizontal forces to and from shear walls for seismic resilience. The horizontal diaphragms had to be high enough to clear the clerestory windows but low enough to get decent head height below the bracing, creating a functional attic space. The composite metal deck slabs were then installed, followed by interior finishes.
Always looking to innovate, Clark Construction’s VDC team used this project to test an autonomous robot dog that performed 360 photo captures, scanned the floor for flatness, flagged defined safety hazards, and created as-built point cloud scans and asset tagging.
INNOVATIVE PROGRAMMING DESIGN
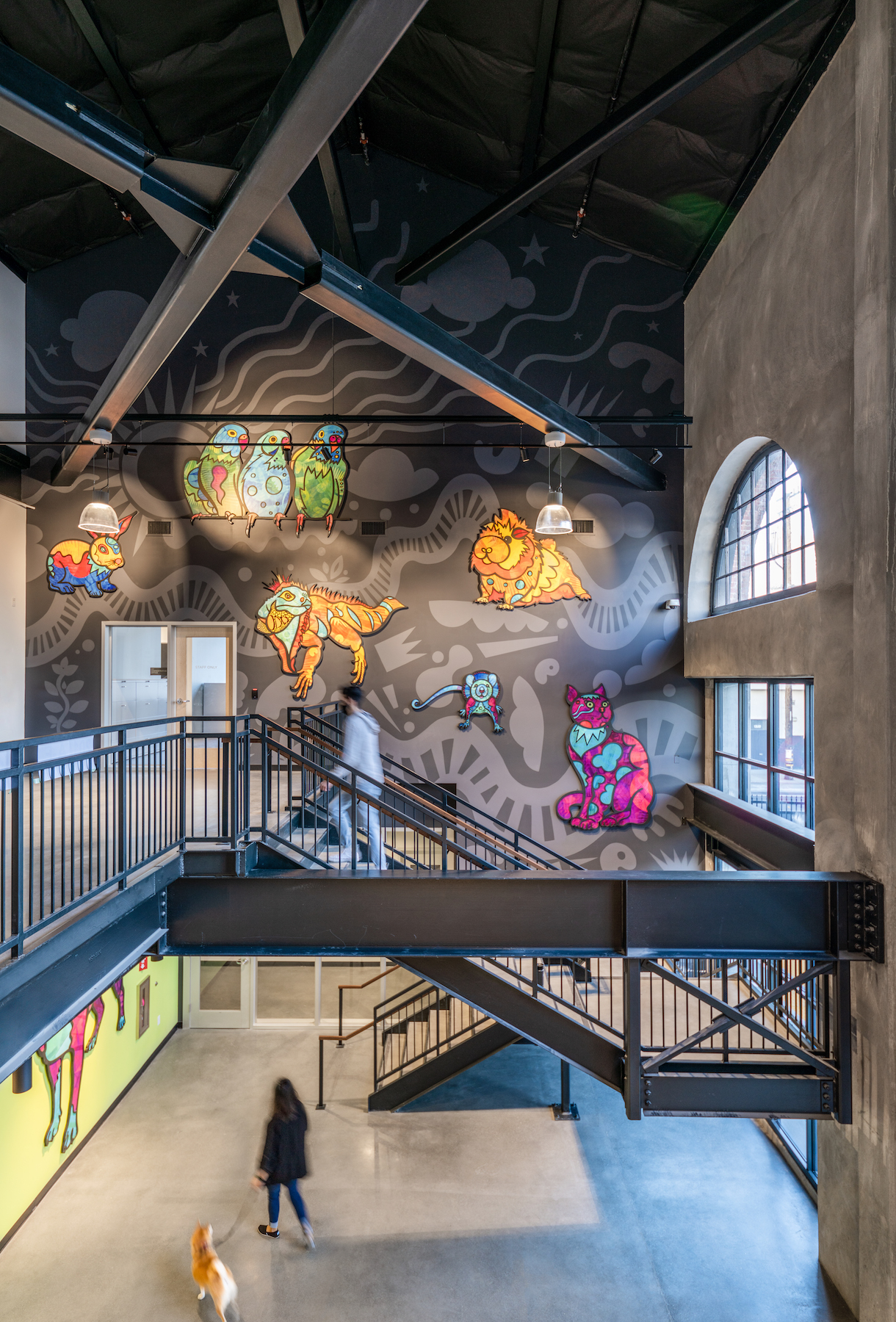
To figure out how to maintain the building’s historic integrity while meeting the animal care center’s needs, the ReCon team evaluated several case studies, visited other Bay Area shelters, and attended numerous conferences in animal care facilities. The team’s solution was to slice the building horizontally into three different levels.
The main entrance accentuates the volume of the original structure, revealing the triple height space of the facility. Three lobby areas also serve as canvas for art created by a local artist from the East Bay. The colorful, large-scale images made of wood and glass energize the spaces and draw visitors into the rooms, while also serving as wayfinders for the center.
The courtyard is one of the main design features of the new ACC, and checks off three must-haves: a functional outdoor space, more daylight, and showcasing the historic shell.
The rooftop deck on the building’s third floor is another key design feature and includes animal runs separated into two areas, one for dogs and one for smaller creatures such as bunnies. Artificial turf conceals a flushing/rinsing system to handle pet waste and odors. The roof deck also offers seating areas and houses the facility’s MEP system.
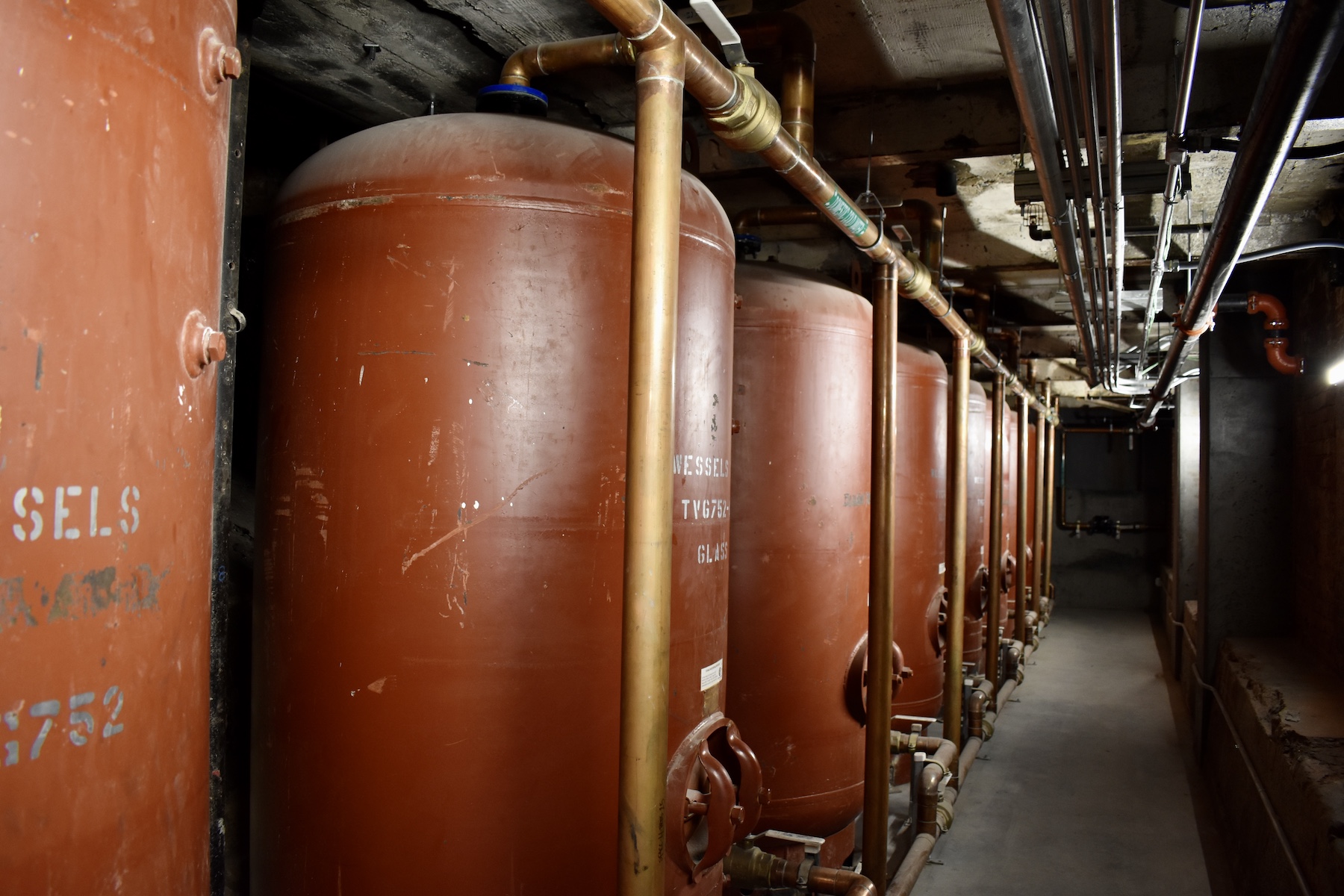
Every animal area has been doubled in size from the ACC’s old home. The new ACC is laid out with the latest in ventilation technology specific to animal care. And the facility boasts a state-of-the-art veterinary suite in which veterinarians can now perform two operations simultaneously. That expansive suite contains more recovery cages in the room so vets can observe the animals as they are coming out of anesthesia. A new X-ray machine allows the center to provide improved dental care, removing a huge barrier to adoption.
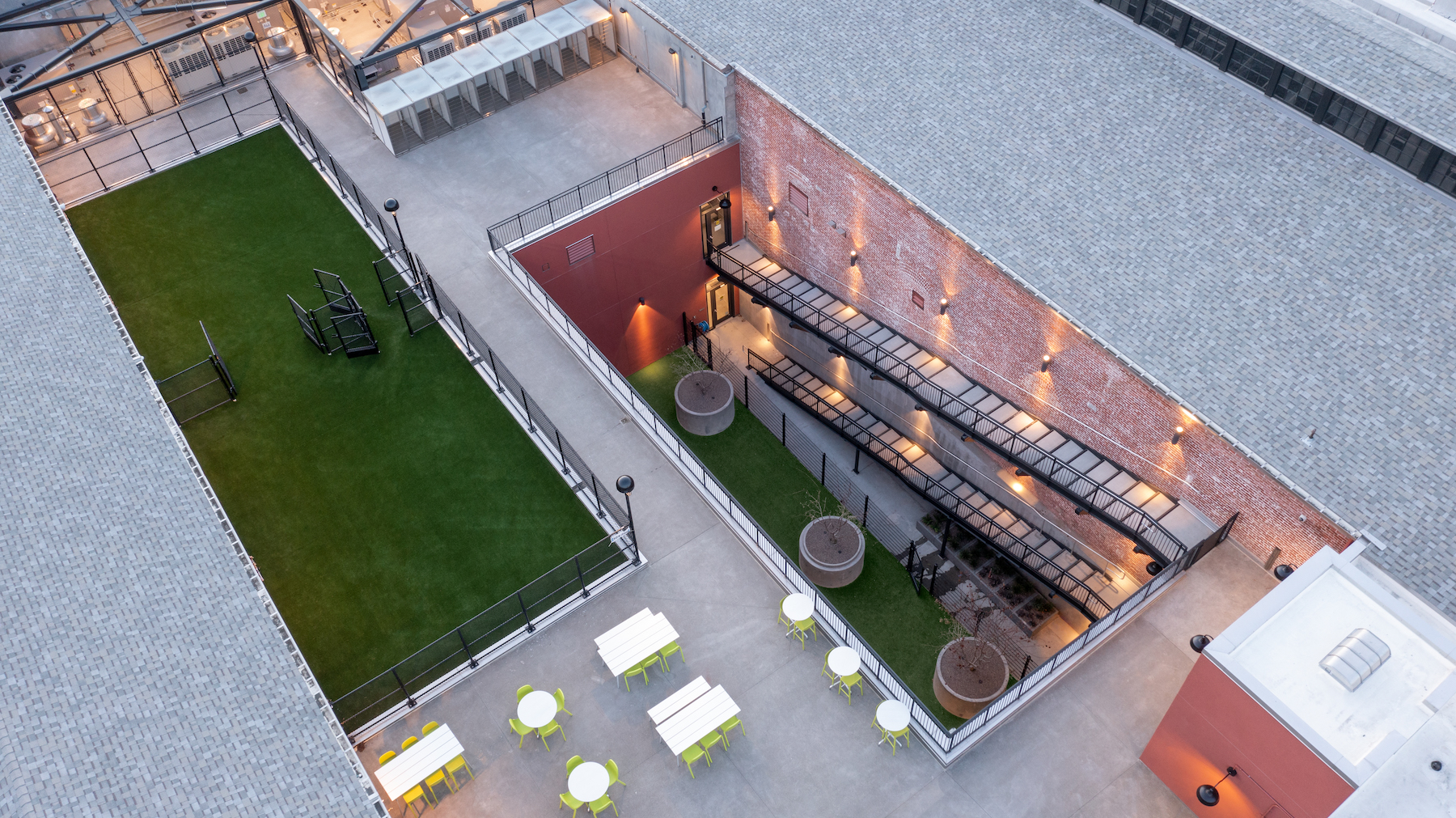
While the facility was designed and built with animals in mind, it was also made with concern for the staff and volunteers who take care of these animals. Administrative and volunteer spaces are bright and airy, taking advantage of historic industrial windows. The team also sought feedback from ACC employees and volunteers about amenities they would like to have to help them carry out their tasks.
