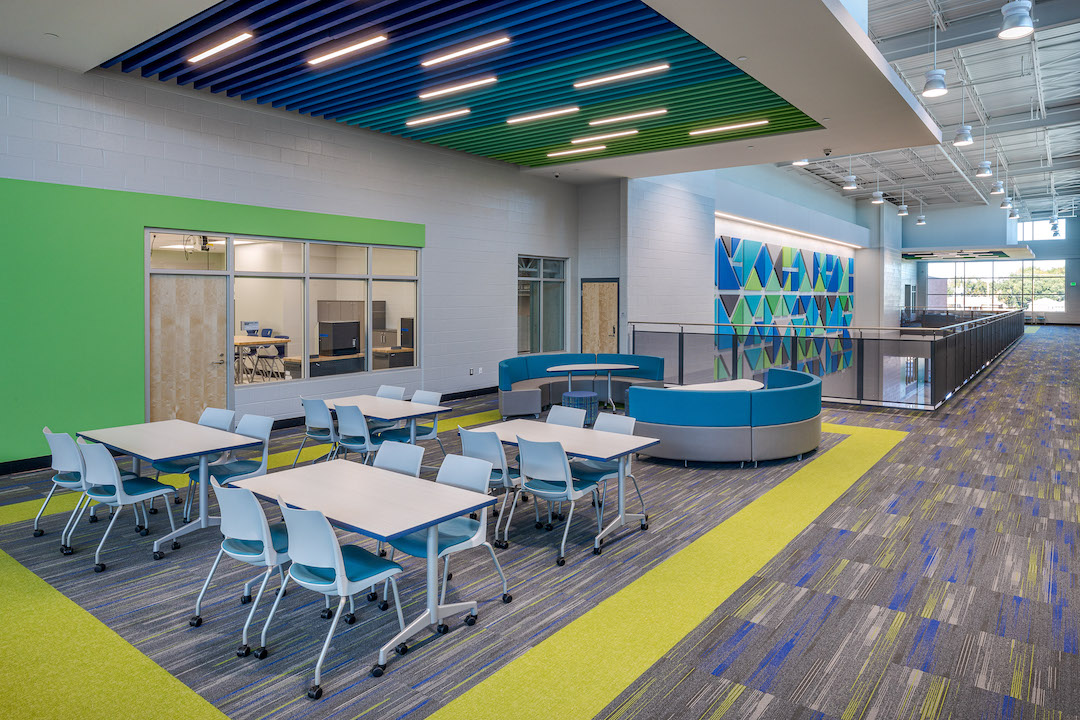Career high school leads the way in high-tech education
Bronze Award
Cooper River Center for Advanced Studies
North Charleston, S.C.
Building Team
Submitting firm: SSOE | Stevens & Wilkinson (architect, interior architect)
Owner: Charleston County (S.C.) School District
WBE design consultant: Red Iron Architects
Structural engineer: MMSA Inc.
Mechanical/plumbing engineer: Owens & Associates
Electrical engineer: Critical Systems Engineering
General contractor: McKnight Construction Co.
Program manager: Brownstone Construction Group
Project Information
Project size: 90,000 sf
Project cost: $25,173,524
Construction time: November 2018 to December 2020
Delivery method: Bid with program manager as advisor
Judges' comments
"Excellent community involvement and collaboration."
"A high-end interactive learning facility that engages commitments from corporations for learning. The learning elements are highly unusual, in particular the District's 'Project Lead the Way' contribution. There is praise to be given for offering students a choice on life over college."
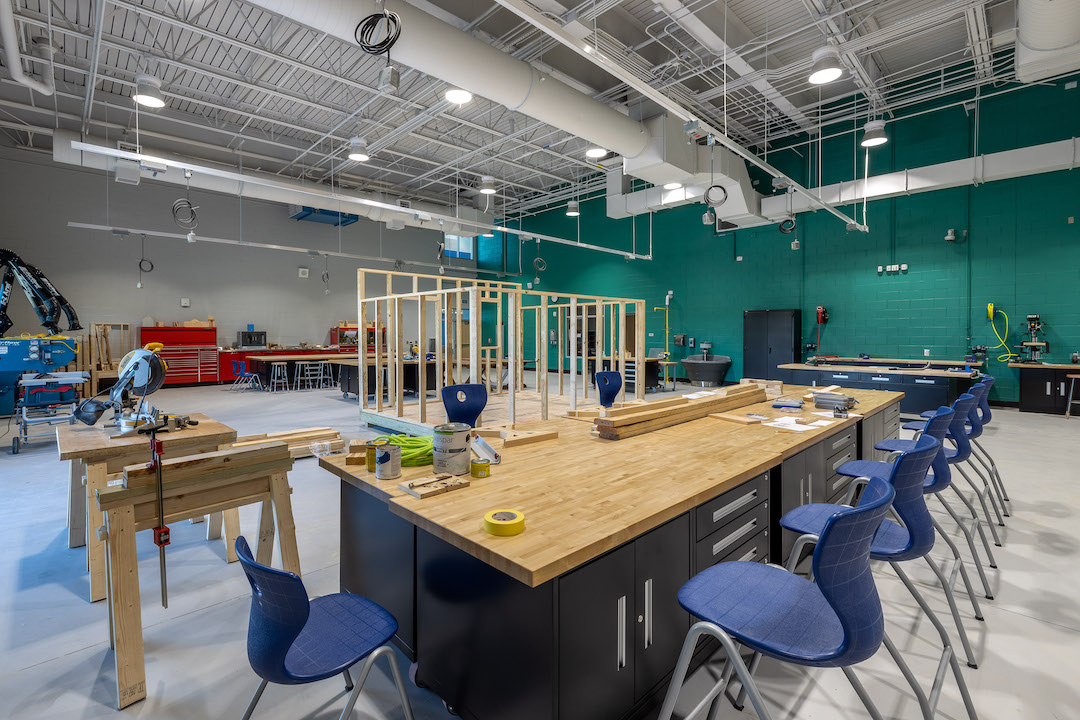
Creating industry-focused programming for students
Situated in the heart of downtown North Charleston’s business district, Charleston County School District’s new Cooper River Center for Advanced Studies is a welcoming high-tech environment that is geared toward high-demand and high-wage career fields. The Center, which is now one of three regional career hubs, was designed to address the District’s growing need for more industry-focused programming.
With “critical needs” jobs accounting for more than 45% of the workforce in South Carolina and only 29% of people having the necessary skills to fill these “essential jobs,” the District’s new Center creates a unique opportunity for students to develop the skills needed to not only work in a technical field, but thrive.
The design team worked with the District and the area’s leading local industries to develop programming that centers around five sectors: 1) architecture and construction, 2) manufacturing, transportation, distribution, and logistics, 3) technology and communications, 4) health sciences, and 5) the arts.
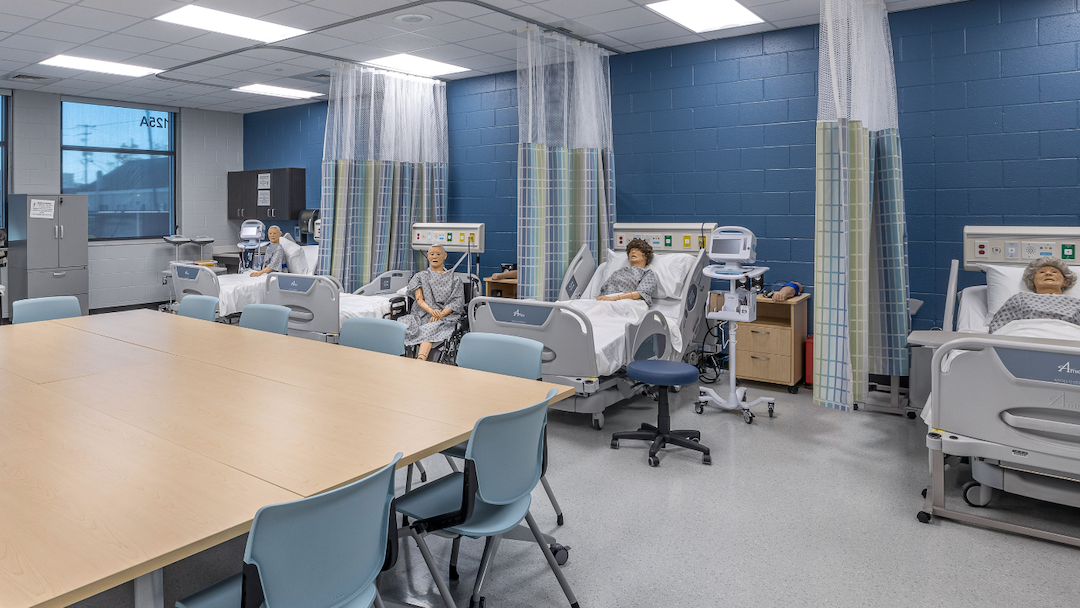
By cultivating meaningful relationships with local businesses that would lead to the implementation of a more robust job pipeline, the team designed a facility that can accommodate programming that is often only offered at the technical college or university level. The Center now provides students with better access to more immediate employment opportunities upon graduation.
Along with providing complete architectural and interior design services in-house, the SSOE | Stevens & Wilkinson team worked with Red Iron Architects, aleading woman-owned architectural firm, to help further develop the District’s Career and Technical Education curriculum.
In keeping with the District’s ethos of providing students with high-quality instruction, the building features state-of-the-art research labs and studios, a technology hub—the first of its kind in the District—along with flexible classrooms, maker spaces, a 150-seat lecture hall, nursing suite, and partner wing.
Each classroom was designed based on the District’s "Project Lead the Way" pedagogy. Specialized spaces include high-bay areas for auto collision repair, mechatronics, and building construction, as well as cyber-security and biomedical engineering labs.
Reinventing the classroom experience in a high-tech environment
When Charleston County School District set out to reexamine its current curriculum, they knew they needed to create an environment that was not only welcoming, but one that would encourage students to explore careers in engineering, computer science, and biomedical science. Enter Project Lead the Way.
Known for providing transformative learning experiences, Project Lead the Way provides learning experiences for PK-12 students and their teachers that creates engaging, hands-on classroom environments. By empowering students to reimagine how they see themselves, students develop the knowledge and skills needed to succeed outside the classroom.
“At the beginning of the project, the District really did not have a program, nor did it have a site,” said lead SSOE | Stevens & Wilkinson Project Principal Timothy D. Williams, AIA. “This is somewhat rare, especially in the PK-12 arena, where you have a pretty good idea of where the project will be located and what the building program will entail. So, there was quite a bit of interaction between our team and the District.”
The team worked hard to select a site for the new school. The team went from potentially redeveloping a vocational school located in an industrial area, to building an addition onto one of the District’s existing high schools.
Ultimately, the decision was made to place the new Center across the street from a high school located in the growing downtown area of North Charleston’s business incubator district. By locating the Center adjacent to the high school, the District created a synergy among members of the community that the team knew was crucial to the success of the project.
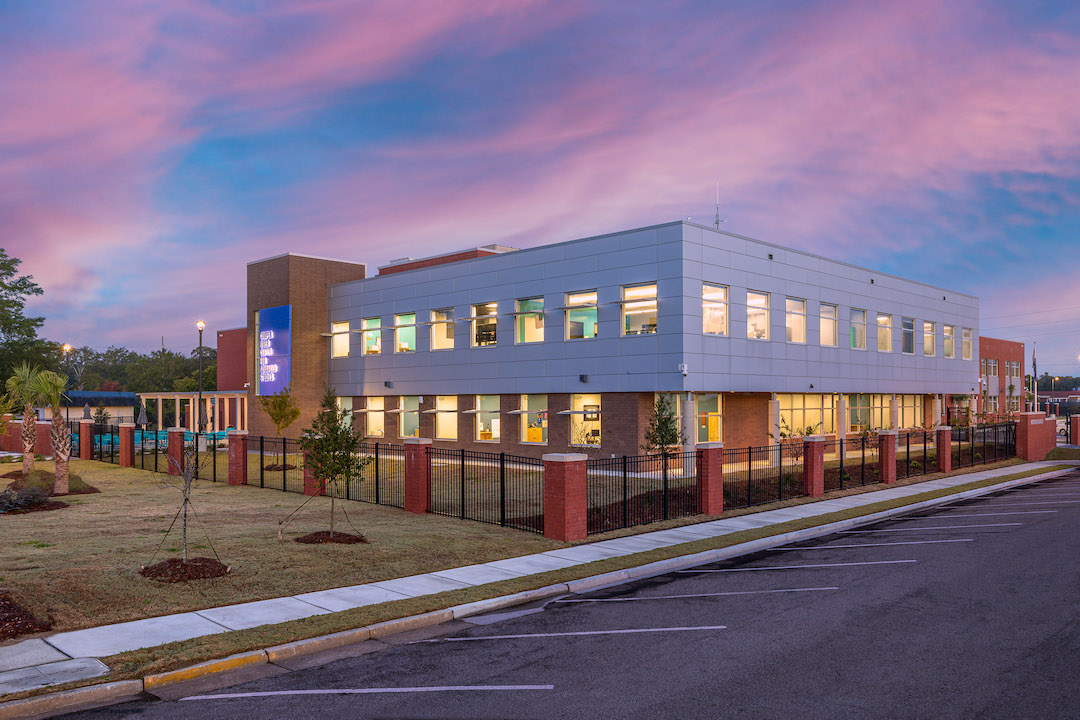
“We worked with the District, spoke to several of their committees, and met with the public to determine the building’s final site. It was definitely a joint effort and one that was not made lightly,” said Williams.
Nailing down the programming
Once the site was selected, the design team worked with the District to determine the building’s program. The team, which included the District and select members of the community, toured computer engineering and cybersecurity labs at local technical colleges, a hospital simulation center at the Medical University of South Carolina, and nearby auto body shops to determine the best programs to be offered at the Center.
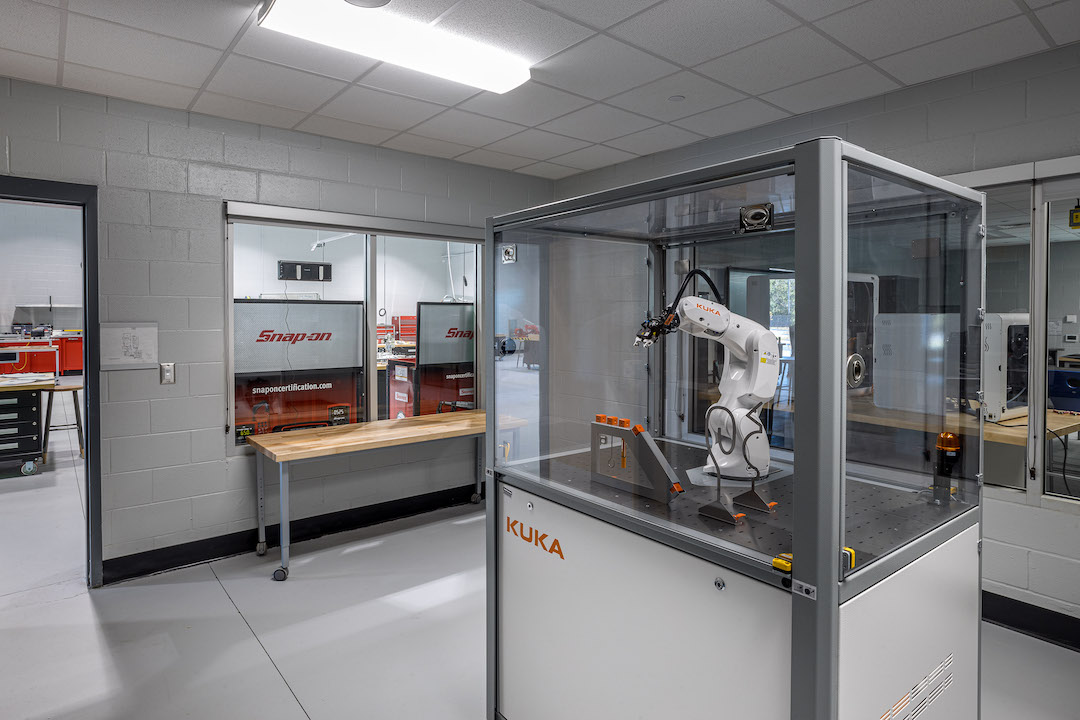
“Collaboration with the District, local businesses, and the public took place before we ever even really started the project," said Williams. "The District had previously identified businesses they knew they wanted to engage with during the programming phase, which ended up proving to be very helpful."
Leadership across multiple divisions and levels were consulted with regard to facility optimization (image, materials, environment, flexibility, technology, mechanical/electrical) and programmatic priorities (high-wage/high-demand, industry transition, post-secondary alignment, credentials/certifications).
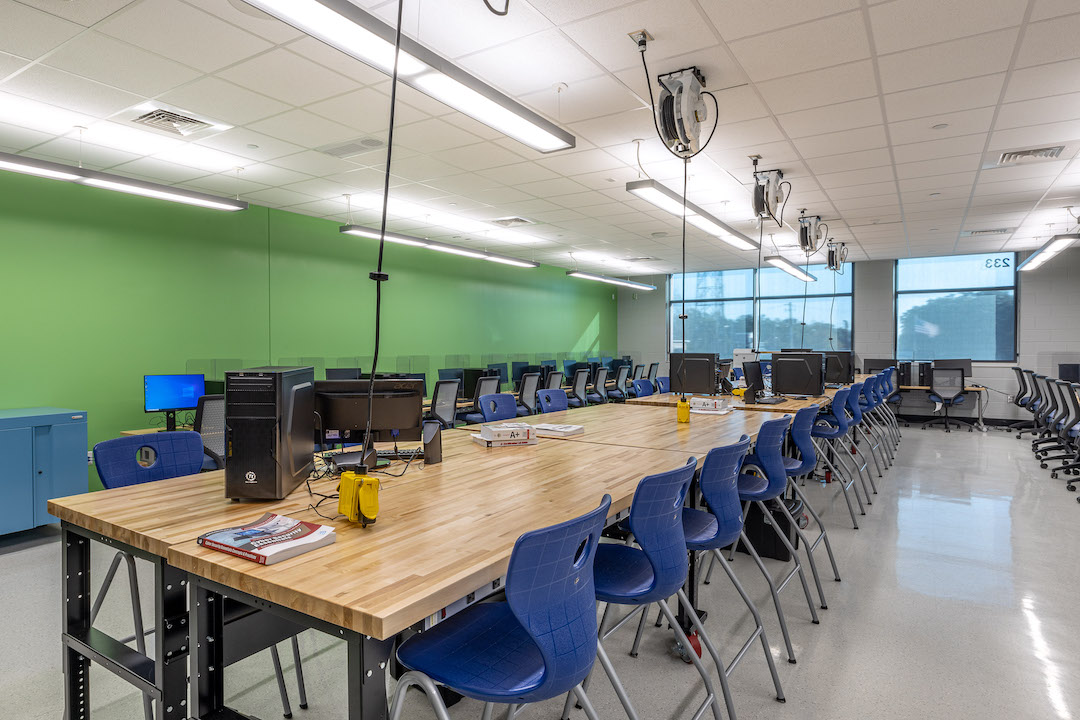
The process, which took about four months, yielded programs that best reflected the Project Lead the Way model—programs based on a previously commissioned Talent Demand Study that identified the top industries creating employment in the region. The team incorporated the following programs into the new building:
- Information Technology – Information Support and Services, Networking Systems, Programming and Software Development, Web and Digital Communication
- Health Science – Biomedical Sciences, Health Science Technology
- Science, Technology, Engineering, and Mathematics (STEM) – Pre-Engineering (Project Lead the Way), AP Mathematics/Science
- Manufacturing, Architecture and Construction – HVAC Technology, Mechatronics Integrated Technologies, Electronics Technology, Machine Technology, Building Construction
- Arts, Audio-Visual Technology, and Communications – Media Technology
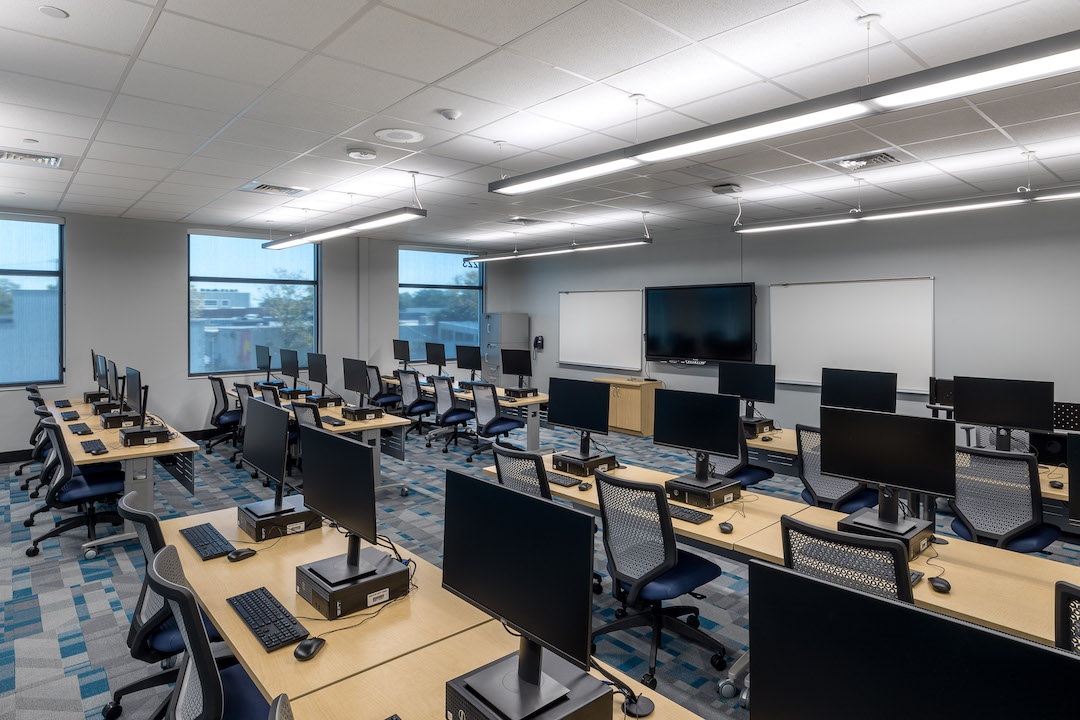
Right before the project went out to bid, the District requested putting a full-scale automotive body shop into the design—a program that requires a lot of pre-plumbing, pre-HVAC, overhead doors, easy outside access, and a yard area.
To meet the needs of the District, the team worked directly with local body shop John Harris to develop a program that enabled the team to incorporate the changes into the design without incurring additional costs or delaying the project schedule.
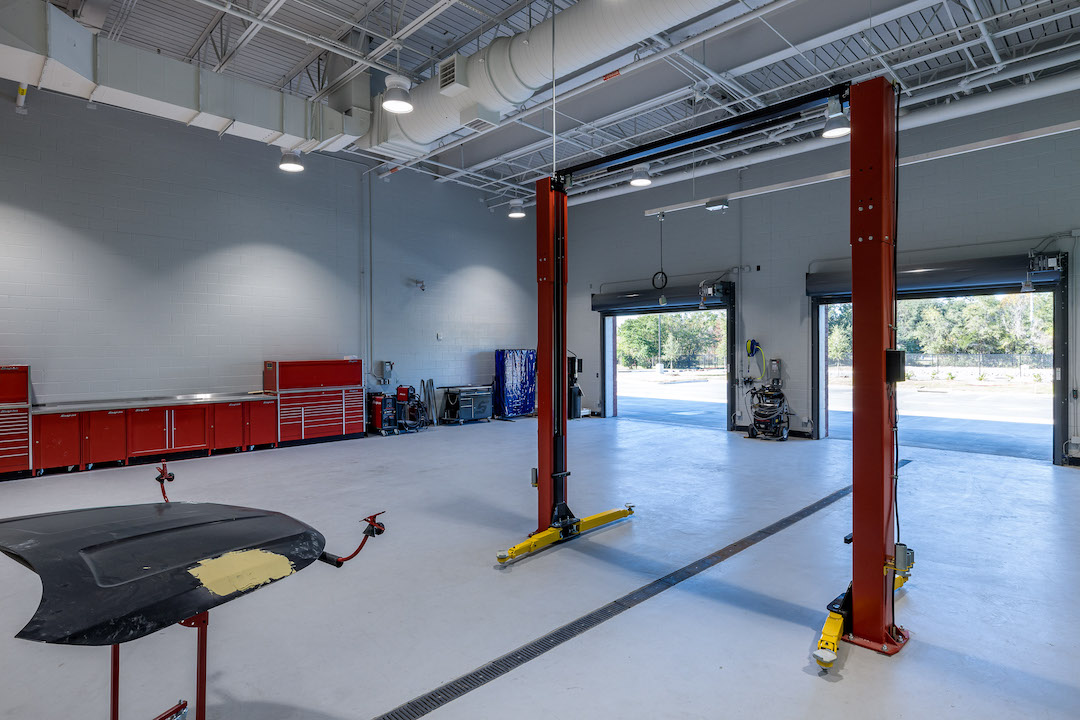
Incorporating a rotating partner suite
A major component of the building’s program included the creation of the Industry Partners Suite. The team designed a collaborative space in the Administration Wing where local businesses and executives could work one-on-one with students, teach classes, or provide small-group clinics based on the school's programs. Designed for businesses to rotate through every few months, the space includes state-of-the-art technology and movable furniture.
Rightsizing the building footprint
The team worked with the District to develop a building that worked best for the site and incorporated the programming that the District espoused. The original design called for a three-story, 100,000-sf facility, but the team quickly realized that such a structure would produce less flexibility and greater separation of curricular spaces, which went against the collaborative spirit the District wanted.
Since flexibility and openness, especially in terms of programming, were huge factors in what the District wanted, the decision was made to reduce the building to two stories and less than 90,000 sf. The two-story design allowed the floors open up to one another, thereby creating a more concerted environment. The more compact design also reduced the total cost.
Built around a large collaborative flex space located in the middle of the building, the design incorporates a large open gallery that ties into the dining facility, commons area, and classrooms.
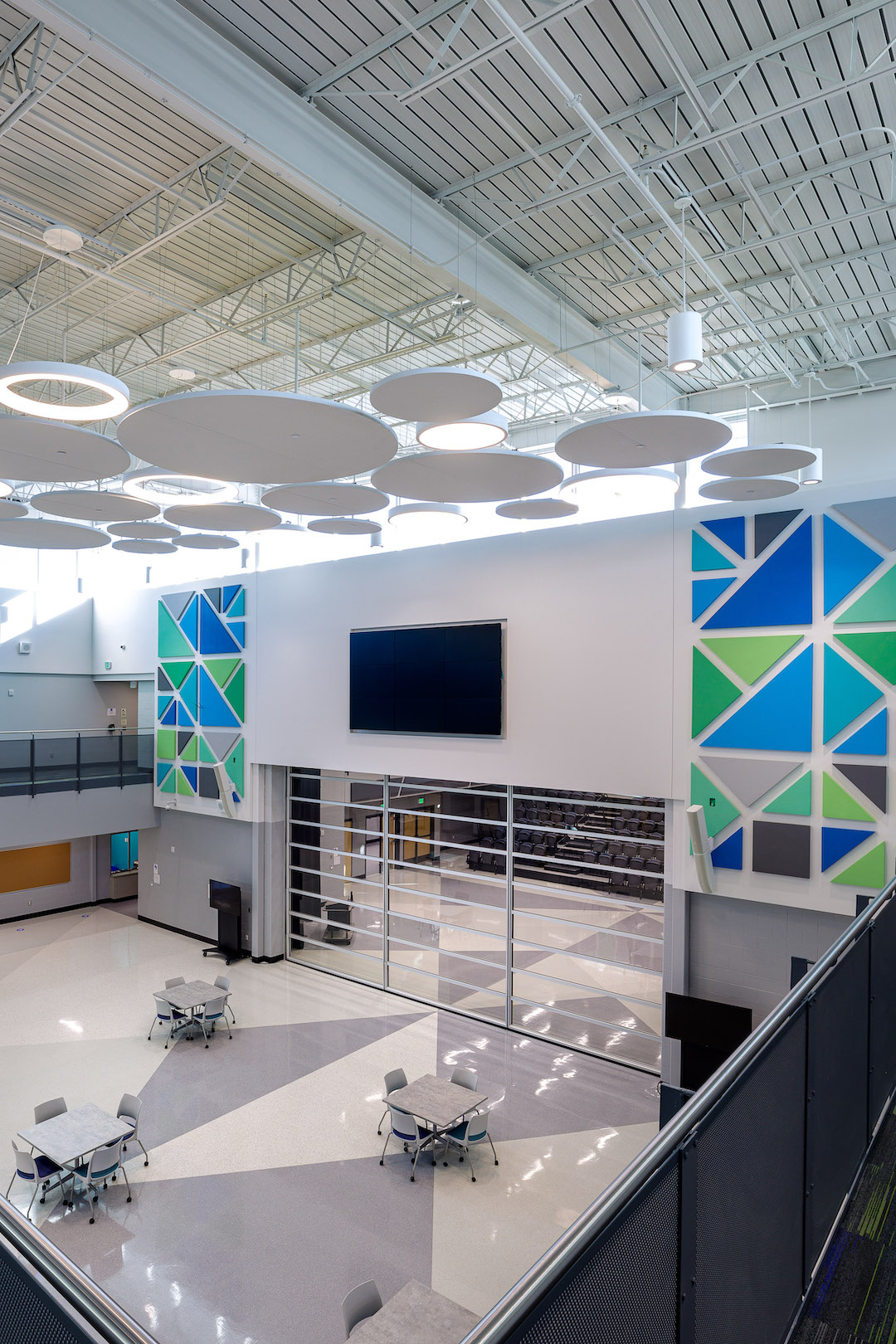
At one end of the flex space is a 150-seat multipurpose lecture hall with a glass bifold door that can open and offer retractable auditorium seating. This allows the District to host after-hour events like a robotics tournament, where the main event can take place in the large commons area, with spectators placed in the adjacent multipurpose room.
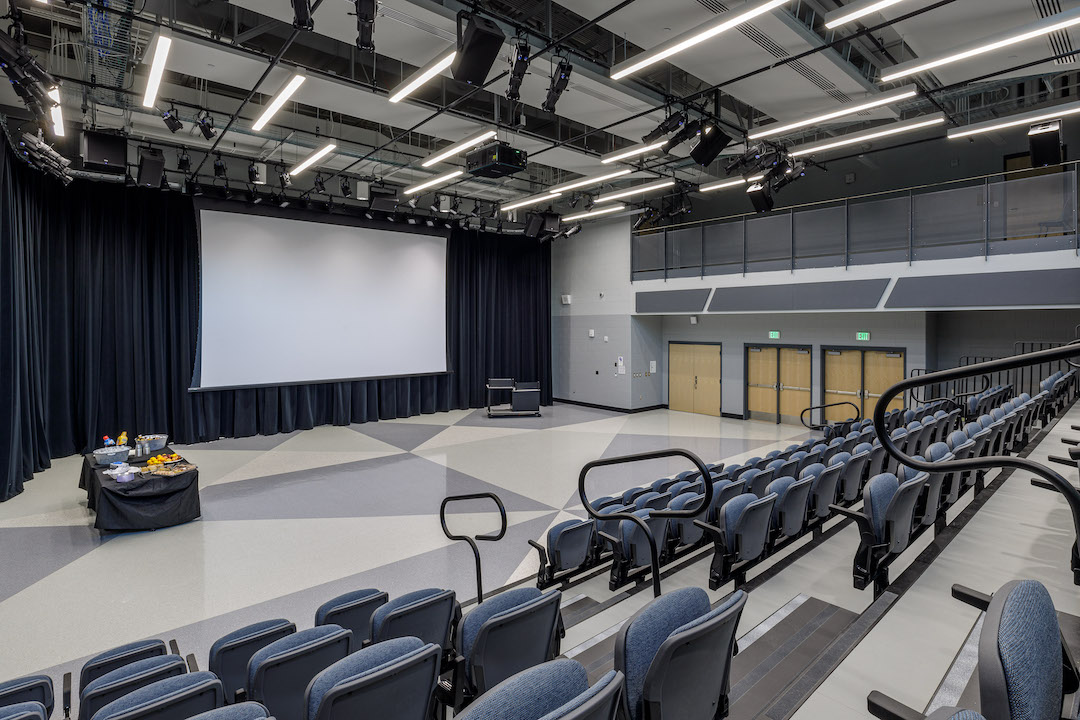
The commons area was also designed as additional breakout space. A glass overhead door located at the opposite end of the hall opens to an outdoor classroom/amphitheater and a secured, fenced-in outdoor learning node.
Honoring a piece of local history
The new Center sits on the site of the District’s former stadium, land that was originally donated by two local families. In order to honor the legacy of the family and their donation, the design team worked with the Mayor, the District and members of the community to create a public plaza that, upon project completion, was named in their honor.
This new community space, which can be enjoyed by local residents, also serves as a quiet study space and outdoor teaching area. The plaza can be used for outdoor events, local community fairs, or career expos. The building’s sliding gates can open from the plaza directly connecting to the Partner Suite, a large multipurpose room, and a collaborative commons area, also located on the same side of the building.
Unique wayfinding finds its way
Color played a major role in the interior design of the building. The design team was tasked with making sure each program area was easily identifiable. To do this, the team created a unique color graphic for the area that was placed at the entry to each suite or wing. The team also made sure the graphic could be easily changed or swapped out over time should a program no longer be offered.
Collaboration with WBE consultant and the District's A/V department
SSOE | Stevens & Wilkinson has a strong history of working with minority-owned and female-owned businesses. For this project, we teamed with woman-owned architectural firm Red Iron Architects because of their strong knowledge in the design of career and technical education centers.
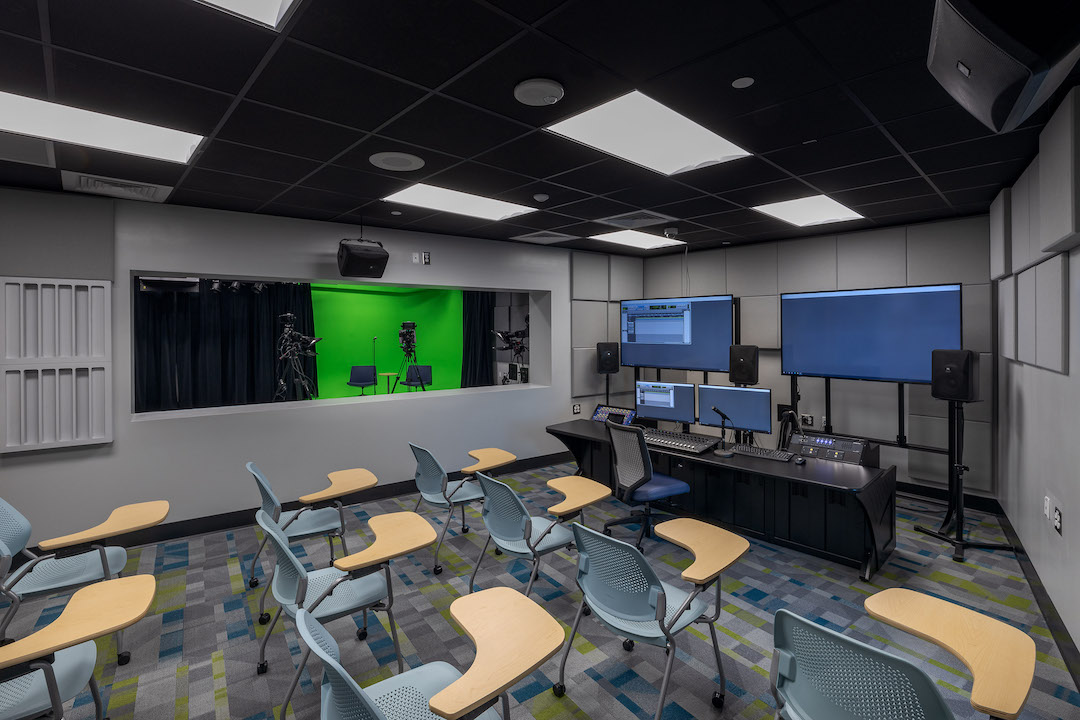
Williams said one collaboration that stood out the most was that between the design team, the consultants, and the District’s audio-visual department.
The Center, which is now home to the District’s entire A/V department, had offices located in various buildings throughout the District. By co-locating these units to the Center, students now have access to top-of-the-line studios and equipment. A few classes will even be taught by District staff, who in turn will work with the students to develop marketing and communications collateral for local and regional advertising campaigns and commercials.
“The infrastructure that the building now provides also allows students to interact with District staff in more meaningful ways, creating a new source of synergy among students, faculty, and staff," said Williams.
