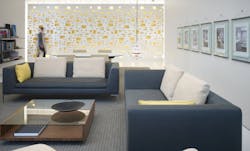Autism spectrum disorder (ASD) is a neurobehavioral condition, Centers for Disease Control and Prevention (CDC) estimates that one in every 68 births have autism in the U.S. Individuals with this condition may experience hypersensitivity of the senses, difficulty understanding what others are thinking and feeling, and cognitive delays.
We have the potential to improve design quality for everyone by understanding how individuals with autism view the world. While autism in part gave us modern architecture, making ASD inclusivity a priority in design is a necessary step that could encourage innovation and potentially propel us into a new era of architecture.
You might wonder how autism could have given us modern architecture, well the answer lies in the use of eye tracking. As stated in a study in Common Edge, they have found that individuals with autism respond to visual stimuli completely different from neuro typical individuals. A neuro typical person focuses on the eyes, mouth, and nose of a face.
Those with ASD ignore the central face and instead focus on outer features. Because a person with autism has brain connections in overdrive (hyperplasticity), they avoid details such as windows or eyes.
This is why architects who have autism like Le Corbusier, who began his career in the 1930s, was attracted to simplicity. Therefore, some people credit Le Corbusier and consequently autism for the simplistic modern architecture movement.
There is a wide array of ways that we can design autism-friendly spaces. As stated in an article “Why Buildings for Autistic People Are Better for Everyone,” you can achieve prioritizing human health and welfare into our design routine by incorporating the following points:
1. Acoustics. Individuals on the autism spectrum are extremely, and at times, painfully sensitive to sounds. Providing better insulated spaces and allowing for manipulation of sound pressure levels would be beneficial. An example of acoustic manipulation would be adding pink sound.
2. Lighting. Light and color affect human’s mood, behavior and cognitive behavior. Just think, if you were to sit in a dark grey room for an hour compared to a light yellow room, would you feel a difference? Most autism friendly designs have small areas of bright color and light unsaturated earth tones.
3. Spatial configuration. Spaces that are orderly and defined are easier for the autistic mind to process. The use of sequential circulation, storage for non-essential items, sub-dividing rooms, and making spaces reconfigurable can help individuals with autism to better focus.
4. Materials. Furniture has the potential to influence the function, privacy and size of a space. For ASD, modular furniture and malleable spaces are preferable. Easily sanitized finishes are also important because some people on the autism spectrum can have a compulsive-like need for cleanliness.
Designing for ASD does not just benefit those who have autism. These design focuses can create timeless, enjoyable and multifunctional spaces for all. If we approach design through an autistic lens, we do not prioritize standardization in lieu of accommodation. Acoustics, lighting, spatial configuration and materials are essential in quality design. By understanding all human experience through research, we can create better spaces and serve all who inhabit.
About the Author
PDR
Based in Houston, PDR specializes in the delivery of innovative workplace design and solutions. As a world-class, workplace consultancy and a premier creative design firm, our integrated services address both business requirements and the work environment to create high performance spaces designed to evolve over time. Check out our blog for more. Follow us on Facebook, LinkedIn, and Twitter.
