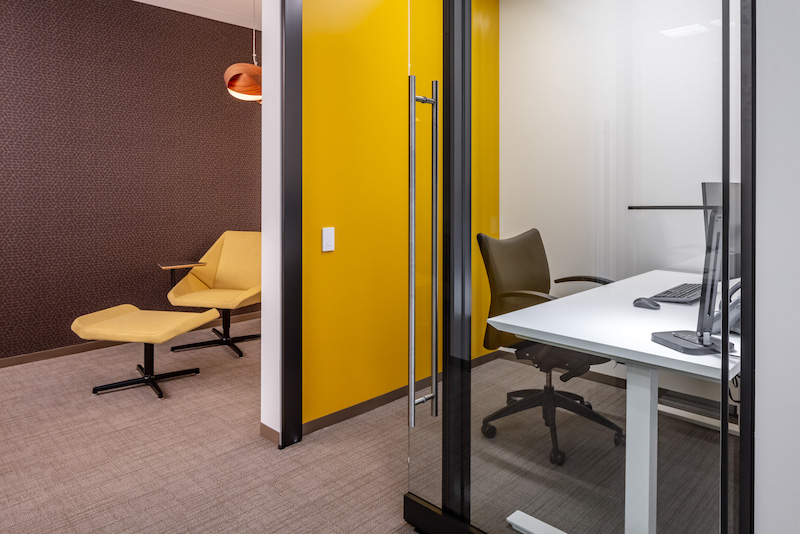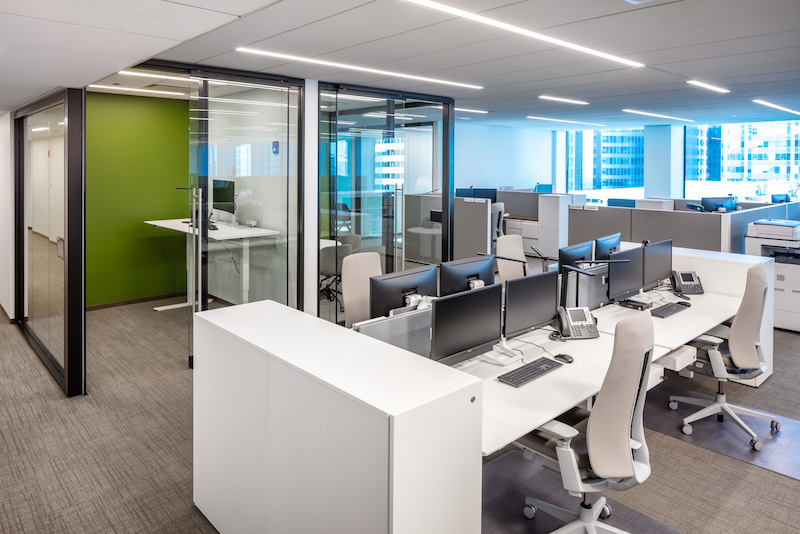Law firms are placing ever-increasing importance on thoughtful workplace design to attract and retain top talent, making every office build-out or renovation a critical opportunity to win the talent war. With millennials expected to comprise 75 percent of the workforce by 2030, law firm design trends are being driven by an evolving culture that prioritizes individual workplace experiences, health and well-being, and ubiquitous technology.
The future of law firm design is rooted in change. Designers are not just designers anymore—they’re change management consultants. Architects and contractors often work with law firms’ human resources teams, facilities managers and the lawyers themselves to align the existing workforce culture with a realistic design approach. In doing so, five considerations are typically front-of-mind, if not mandatory:
1. Recruitment and Retention of the Next Attorney Generation
Just because you build it, doesn’t mean they will come (or stay), and one size does not fit all. It boils down to getting to know your people, recognizing the culture and understanding the aspirations of young attorneys moving up in the workplace before applying something across the board.
For example, the idea behind open office workstations for attorneys is rooted in thoughtful cost reduction, however there are many factors that influence whether that may or may not work, including the ever-present client confidentiality factor (both from an acoustical standpoint and from a visual standpoint) and requisite privacy.
Junior-level attorneys still view the location and size of their office, and migrating from a smaller to a larger office, as a reflection of professional progress. They aspire to the highly coveted “corner office” or larger office. It seems that private offices, whether varied in size or a universal size, are a permanent fixture in law firms for myriad reasons.
A modern alternative to open officing that promotes connectedness and increases workforce facetime is the increasing application of an intercommunicating stair. Rather than a library, additional secretarial space or mock trial rooms, law firms installing a communicating stair between floors are attempting to align themselves with the collaborative nature of tech firms and corporate HQs.
 The Chicago office for a law firm designed by Nelson and built by Skender.
The Chicago office for a law firm designed by Nelson and built by Skender.
2. The Workplace Experience for the Individual
While the value proposition of a dedicated private office is still strong in law firms, attorneys appreciate having choices or offices available to them outside of the four walls of their office. If the technology is available to support them, attorneys are placing more value on breakaway spaces in which to work in a collaborative setting or in an environment that is still solitary but in a different footprint, such as a comfortable-yet-functional indoor “lounge” space or outdoor space for mild weather. It has become necessary to provide law firm attorneys and staff with options to show consideration of the individual workplace experience.
Given the tremendous pressure placed on attorneys to maximize billable hours, the more opportunities they are given to leave their desks, work solitarily in a different room surrounded by something different on the wall or a different color, with different acoustics, or even meet in a small room or hang out in the café, the better.
3. Health and Well-being in a Demanding Workplace
Wellness is paramount for overworked law firm attorneys and staff. While the legal industry has historically been a slow adopter of modern office trends, it’s taking a step forward in wellness. Law firms are showing greater sensitivity to nutrition through a fresh market kind of approach, offering fruit, yogurt and different water options as opposed to soda and candy bars in vending machines. Many new law firm offices feature yoga and retreat rooms, which are only starting to be featured in other markets.
Perhaps most significantly, many law firms are creating a director of well-being role, charged with cultivating a healthy work environment and helping drive work life balance initiatives. Well known for their long hours and the struggle to maintain work life balance, law firms, beginning with office design decisions, must adopt more sensitive and thoughtful initiatives that contribute to the well-being of their people. This will help to avoid the increased trend of younger associates burning out and leaving the industry for good.
 The Chicago office for a law firm designed by Nelson and built by Skender.
The Chicago office for a law firm designed by Nelson and built by Skender.
4. The Power of Ubiquitous Tech
In order to achieve work-life balance, law firms must create and follow through on work-remote policies. To successfully support such a policy, firms need a strong technology infrastructure. Ubiquitous technology is the idea that attorneys and law firm staff can be technologically supported both internally in the workplace and externally outside of the office.
Although client confidentiality concerns preclude certain platforms and technologies from being stored on the cloud, ubiquitous technology holds law firms accountable to make investments on speedy infrastructure previously limited due to operational cost controls.
In 2005, large law firms invested in technology in their conference centers, but not on the work floor. Now they are spending more throughout their spaces on AV because it’s critical to their business. Tenant workplace investment has shifted away from high-end finishes, millwork and stone to greater investment in technology and glass facades that introduce light to the interior desks sitting just outside of the perimeter office landscape.
This shift over the past 10 to 15 years means technology infrastructure improvements now represent 40-45% of the tenant improvement factor. Response time, client accommodation, speed and access are so paramount to the business that without this reallocation of investment, law firms will fall drastically behind.
5. Future-Proof Updates
Future-proofing a law firm is more possible than ever, but it requires clients to spend a great deal of time planning and analyzing what role the workplace will need to serve seven to eight years into a lease term. Firms must budget accordingly to accommodate the impact of foolproof flexibility. Potential growth, staff increases, space decreases, infrastructure concerns with shifting technology, and future density must all be taken into account to minimize capital expenditure over the lease term.
If possible, companies should utilize a modular approach to allow for inexpensive future changes, budget accordingly and plan for what-if factors. Firms must consider the repercussions of changes; for example, what elements would be costly to move if a wall comes down, such as a sprinkler system, and which are more flexible, such as lighting.
Traditionally, law firms renew office leases in older buildings that contain perimeter private offices and only think about future changes in carpet and paint. But, older buildings are optimal in allowing firms to build-out using modules to accommodate future change with minimal impact, maintaining the traditional perimeter-office style and allowing for increased collaboration space in the core.
With the one-attorney-to-one-secretary ratio nearly obsolete, using glass as private office facades to shed light into the interior space is not as important as it was 10 years ago. The next big question in law firm design is: how do you make that interior zone experience as welcoming and desirable as that coveted perimeter?
As law firms prepare for a workforce centered on factors such as connectivity, flexibility and wellness, their workplace must reflect that shifting dynamic and be able to continually evolve. By working with their design and construction teams, firm HR and facilities leadership can create office spaces that reflect their future-focused culture.
Clay Edwards is vice president and partner at Skender, a vertically integrated design, construction and manufacturing firm. Marty Festenstein is principal and co-chair of the legal workplace practice at Nelson, a global architecture and design firm.
About the Author
Skender
Skender is a full-service building contractor and one of the nation’s top 90 construction firms, according to Building Design+Construction. We combine Lean process with high-performing teams to deliver unmatched results and maximum value. Headquartered in Chicago with an office in Indianapolis, Skender serves its clients in the Midwest and across the country. For more information on Skender, visit www.skender.com.
