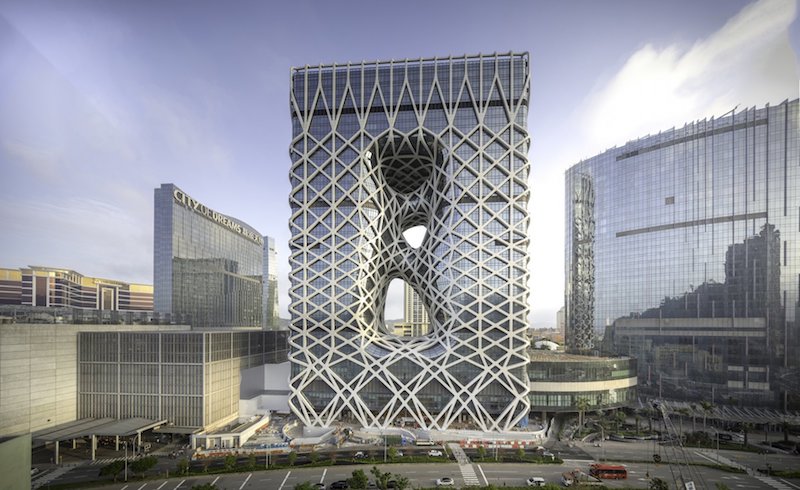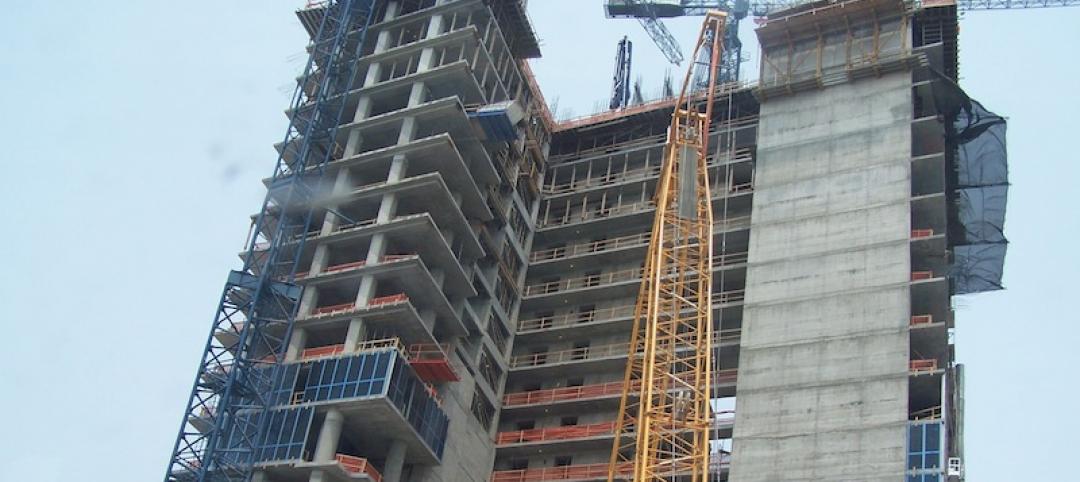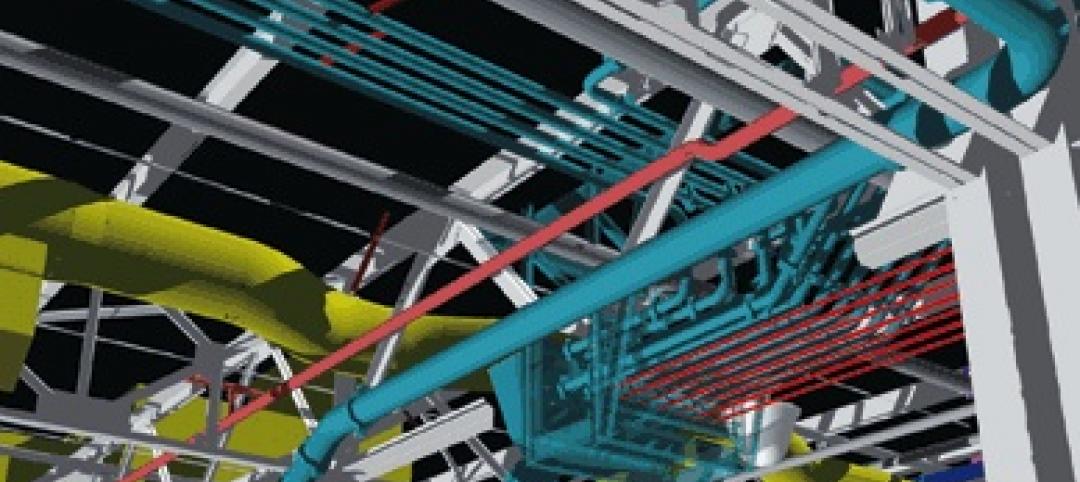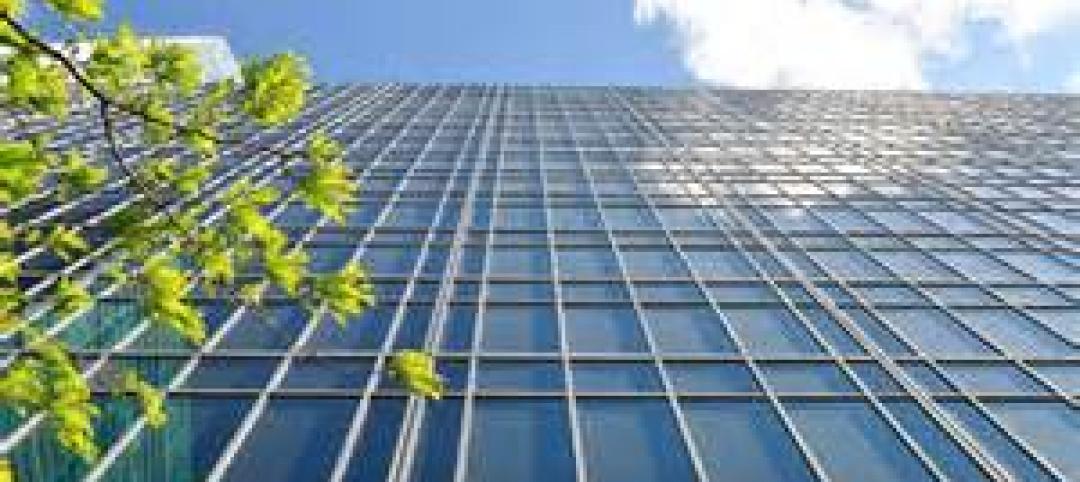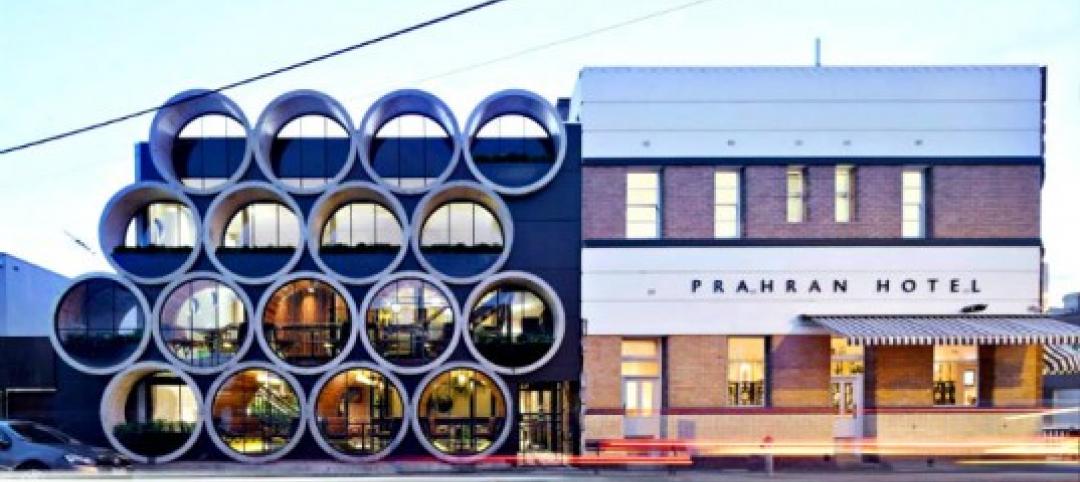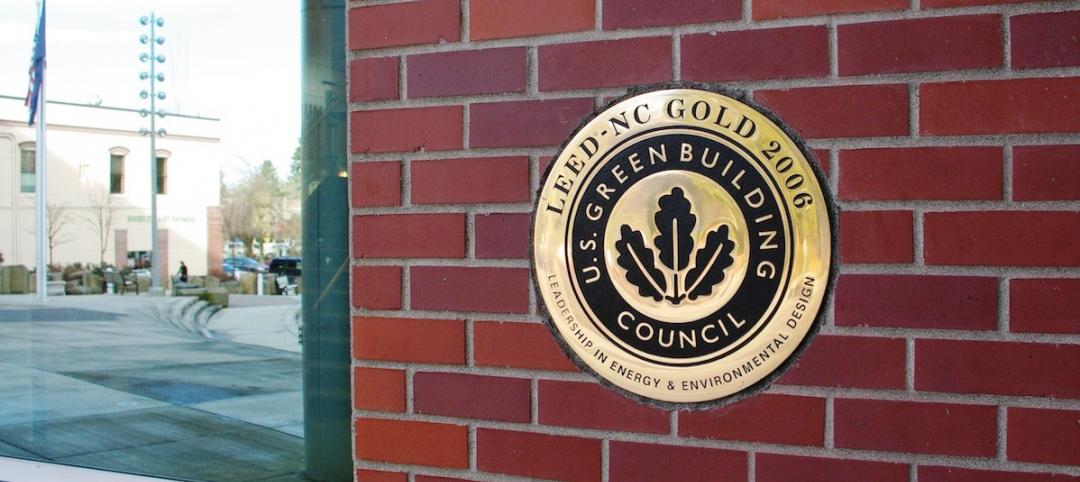The design of the new Morpheus Hotel in Macau, China is embellished with a series of voids carved through the center that give the structure a fluid, almost liquid look reminiscent of the T-1000 terminator’s mimetic polyalloy reforming.
Comprising 770 guest rooms, suites, and sky villas, the Morpheus Hotel provides 147,860 sm of space across 42 stories. Amenities include civic spaces, meeting and events facilities, gaming rooms, a lobby atrium, restaurants, and a spa and rooftop pool.
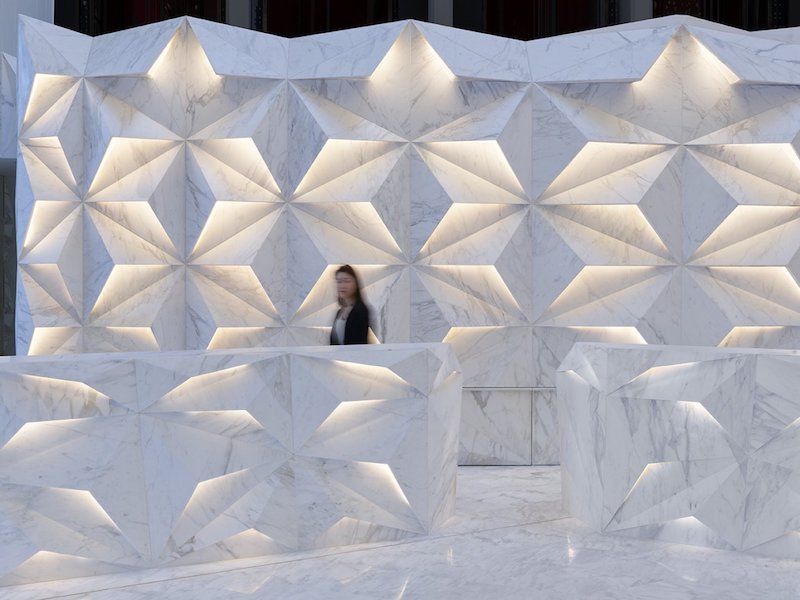 Photo: Virgile Simon Betrand.
Photo: Virgile Simon Betrand.
ZHA designed the hotel as a simple extrusion of the existing abandoned foundations. The underlying diagram of the hotel’s design is a pair of towers connected at the ground and roof levels. The central atrium that runs between these towers runs the height of the hotel and is traversed by external voids that connect the north and south facades. Between the voids are a series of bridges that give the building its fluid sense of motion. The bridges provide a unique space for the hotel’s restaurants, bars, and guest lounges.
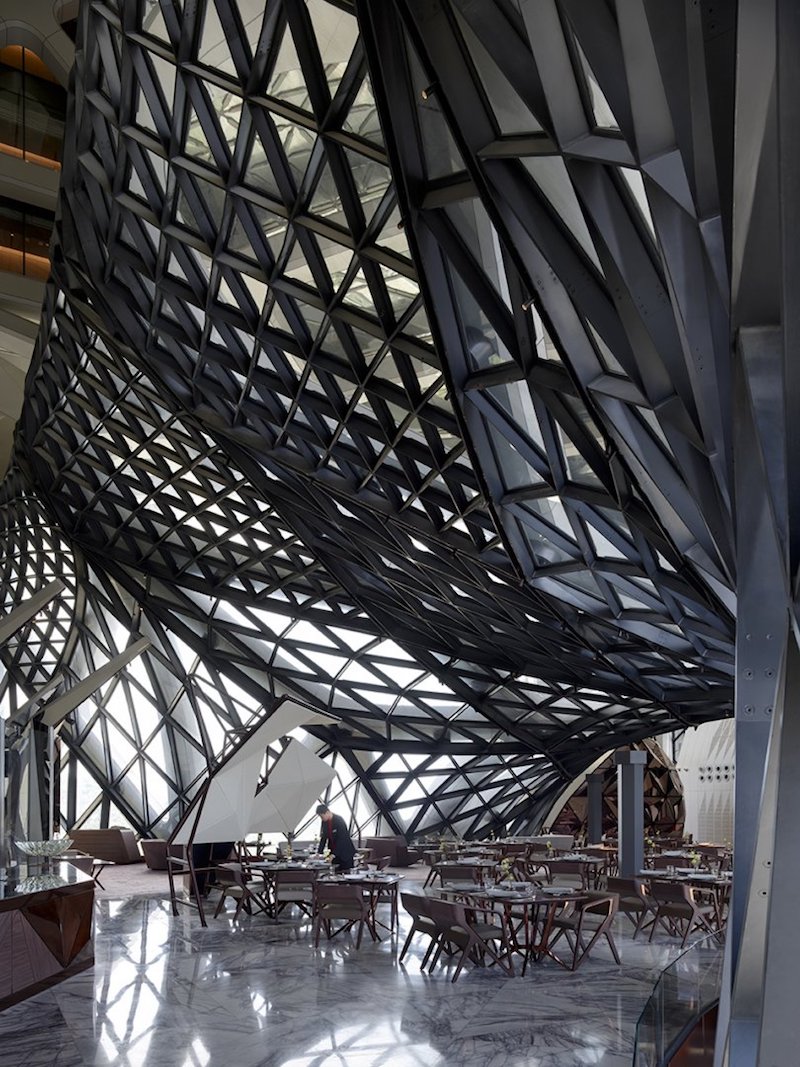 Photo: Virgile Simon Betrand.
Photo: Virgile Simon Betrand.
The Morpheus also includes what ZHA describes as the world’s first free-form high-rise exoskeleton. This exoskeleton maximizes the building’s interiors by creating spaces that are uninterrupted by supporting walls or columns. The exoskeleton pattern becomes less dense as it climbs the building’s facade.
See Also: Zaha Hadid’s King Abdullah Financial District Metro Station incorporates futuristic façade
The Building Team included J. Roger Preston (M&E engineering), Buro Happold International (SE), Arup (fire engineering), and Dragages Macau (main contractor).
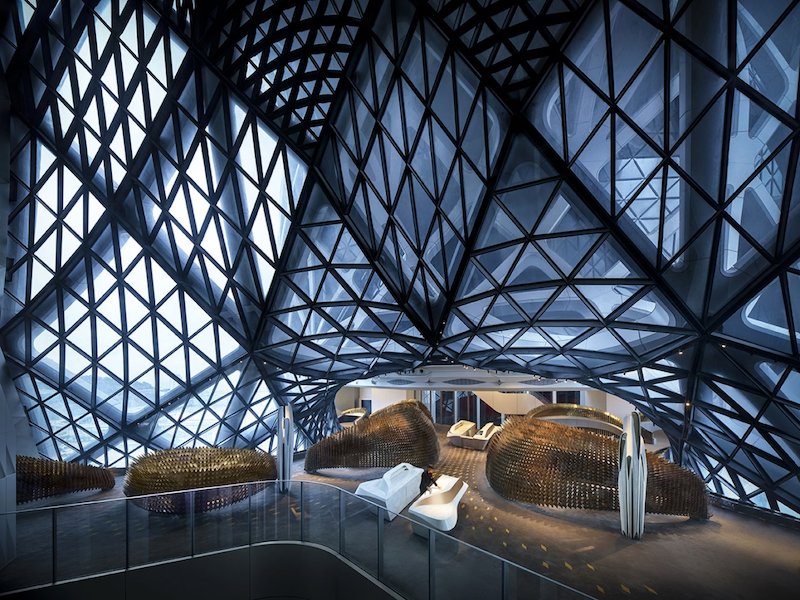 Photo: Virgile Simon Betrand.
Photo: Virgile Simon Betrand.
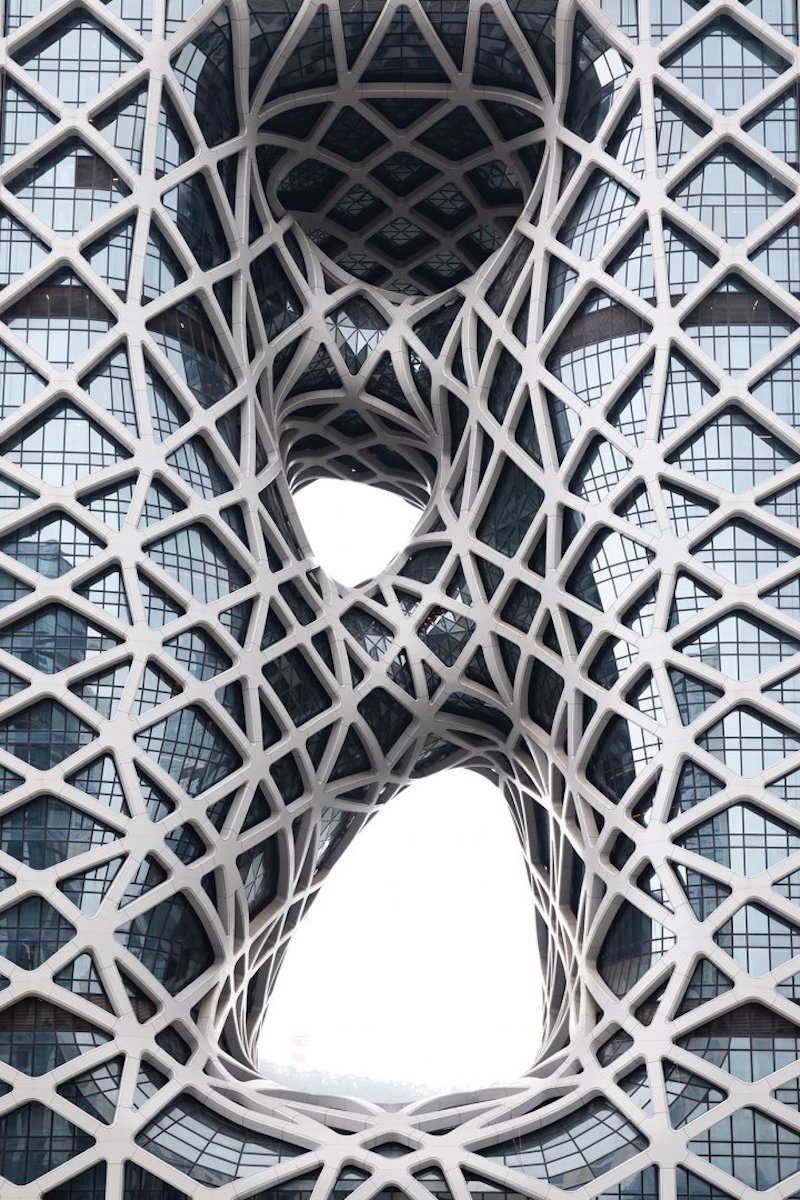 Photo: Ivan Dupont.
Photo: Ivan Dupont.
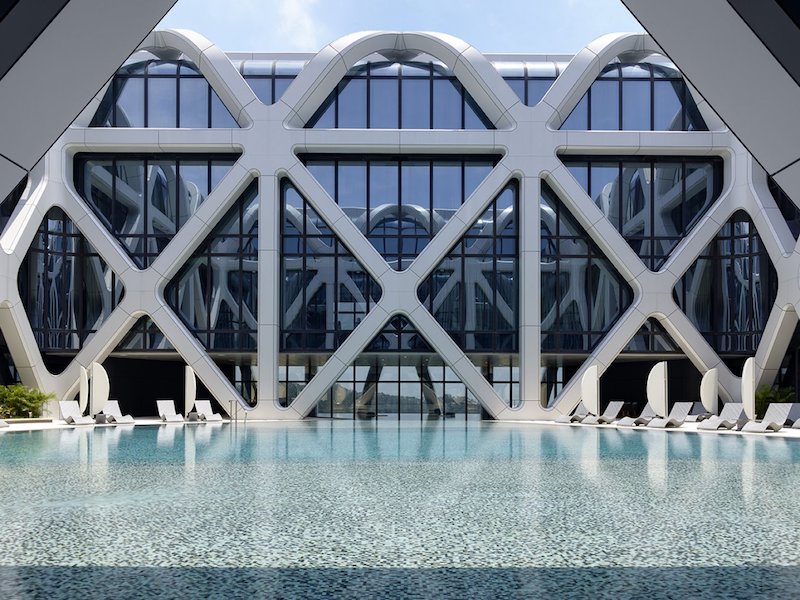 Photo: Virgile Simon Betrand.
Photo: Virgile Simon Betrand.
Related Stories
High-rise Construction | Jul 9, 2013
5 innovations in high-rise building design
KONE's carbon-fiber hoisting technology and the Broad Group's prefab construction process are among the breakthroughs named 2013 Innovation Award winners by the Council on Tall Buildings and Urban Habitat.
| Jul 3, 2013
Mall of America will double in size after $2.5 billion expansion
The nation's largest indoor mall will undergo a $2.5 billion, 10-year expansion project that will add attractions like an NHL-sized skating rink and an indoor water park.
| Jul 2, 2013
LEED v4 gets green light, will launch this fall
The U.S. Green Building Council membership has voted to adopt LEED v4, the next update to the world’s premier green building rating system.
| Jul 1, 2013
Report: Global construction market to reach $15 trillion by 2025
A new report released today forecasts the volume of construction output will grow by more than 70% to $15 trillion worldwide by 2025.
| Jun 28, 2013
Building owners cite BIM/VDC as 'most exciting trend' in facilities management, says Mortenson report
A recent survey of more than 60 building owners and facility management professionals by Mortenson Construction shows that BIM/VDC is top of mind among owner professionals.
| Jun 17, 2013
DOE launches database on energy performance of 60,000 buildings
The Energy Department today launched a new Buildings Performance Database, the largest free, publicly available database of residential and commercial building energy performance information.
| Jun 7, 2013
Must see: Building façade made of massive concrete drain pipes
Looking to create a unique atmosphere using natural materials for the Prahran Hotel pub near Melbourne, local architect Techné Architects cleverly incorporated a series of concrete sewer pipes into the building's main façade.
| Jun 5, 2013
USGBC: Free LEED certification for projects in new markets
In an effort to accelerate sustainable development around the world, the U.S. Green Building Council is offering free LEED certification to the first projects to certify in the 112 countries where LEED has yet to take root.
| Jun 4, 2013
SOM research project examines viability of timber-framed skyscraper
In a report released today, Skidmore, Owings & Merrill discussed the results of the Timber Tower Research Project: an examination of whether a viable 400-ft, 42-story building could be created with timber framing. The structural type could reduce the carbon footprint of tall buildings by up to 75%.
| Jun 3, 2013
Construction spending inches upward in April
The U.S. Census Bureau of the Department of Commerce announced today that construction spending during April 2013 was estimated at a seasonally adjusted annual rate of $860.8 billion, 0.4 percent above the revised March estimate of $857.7 billion.


