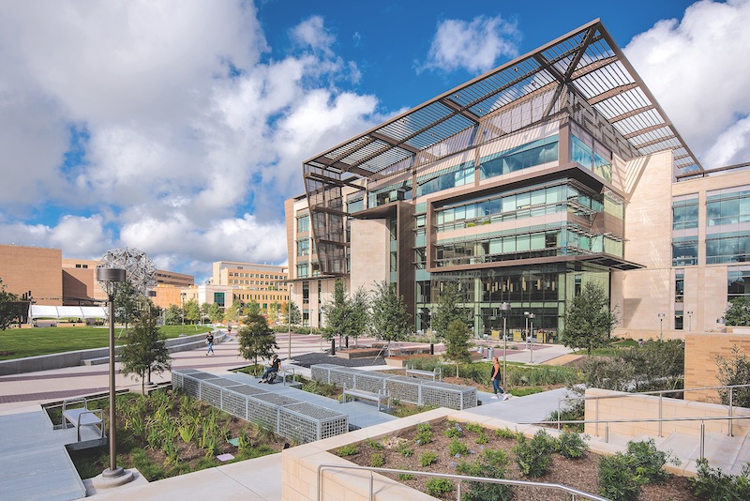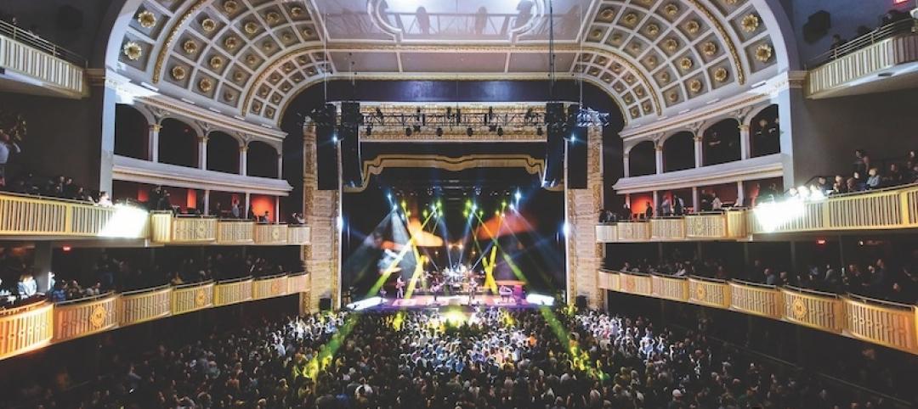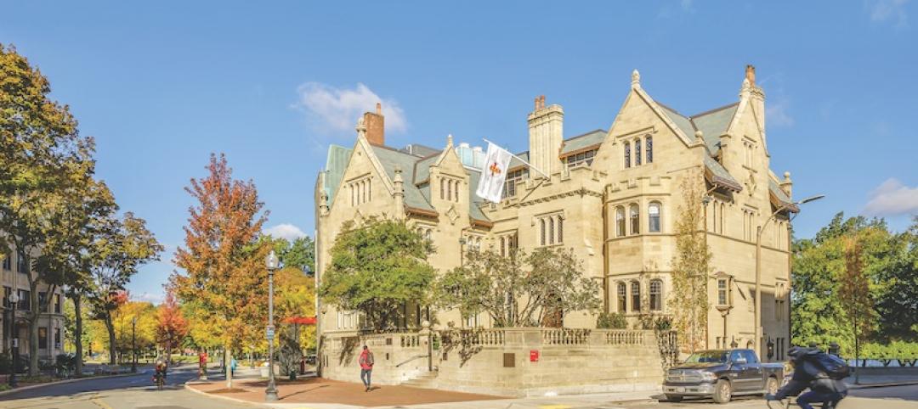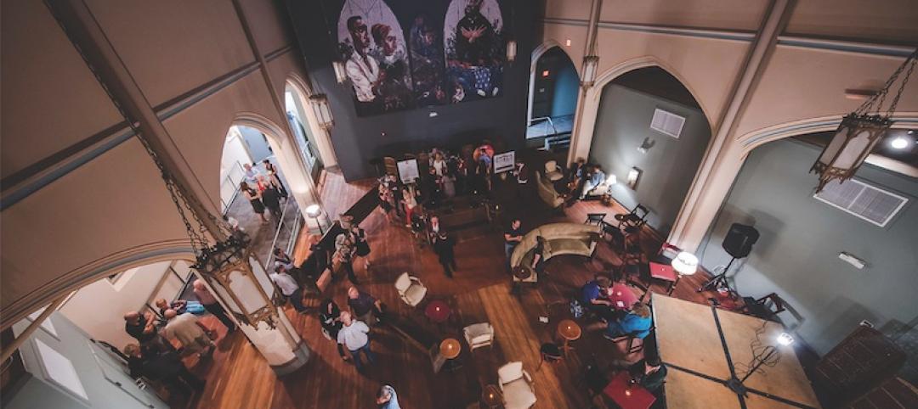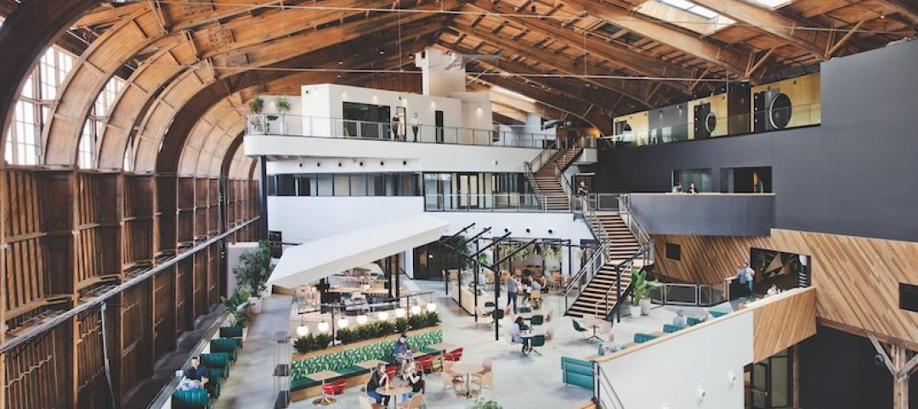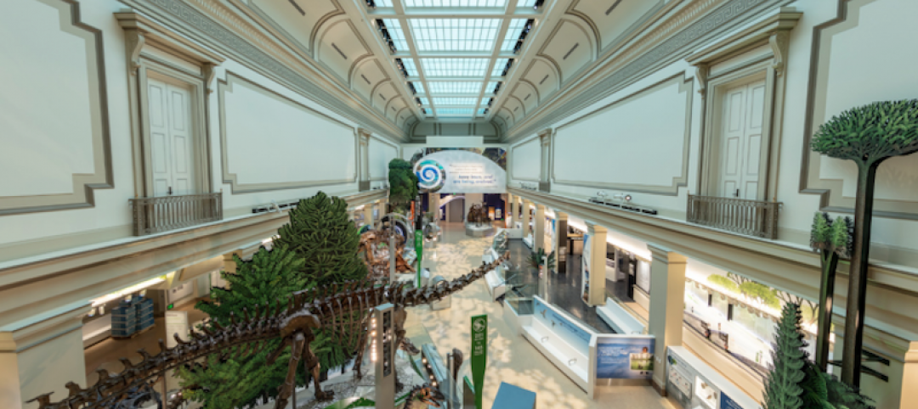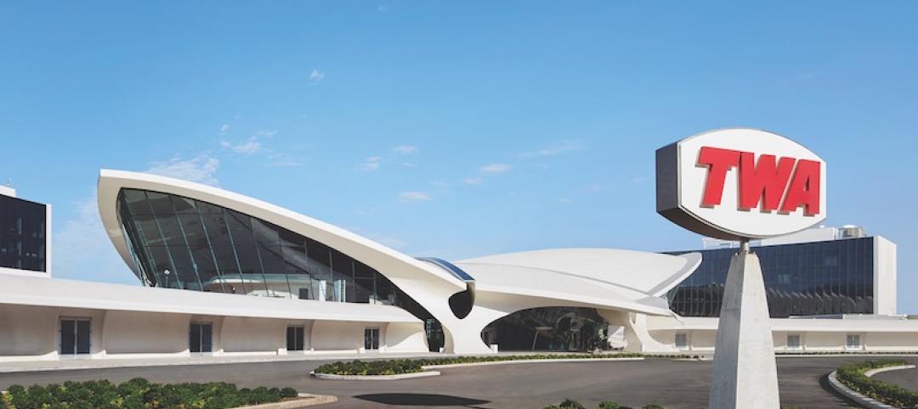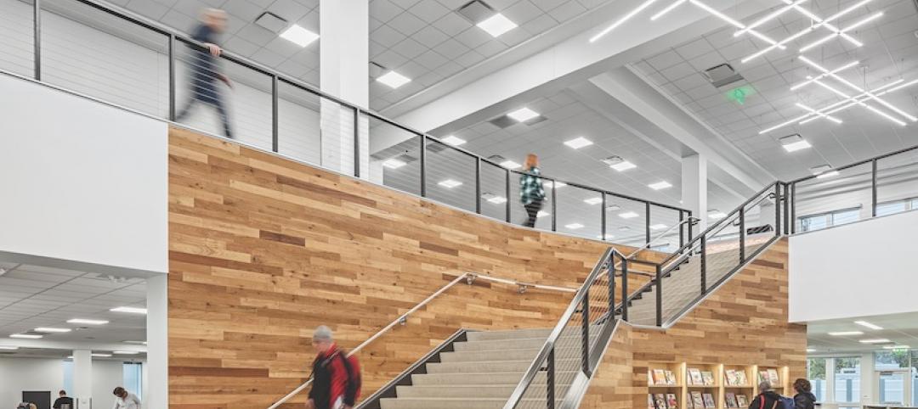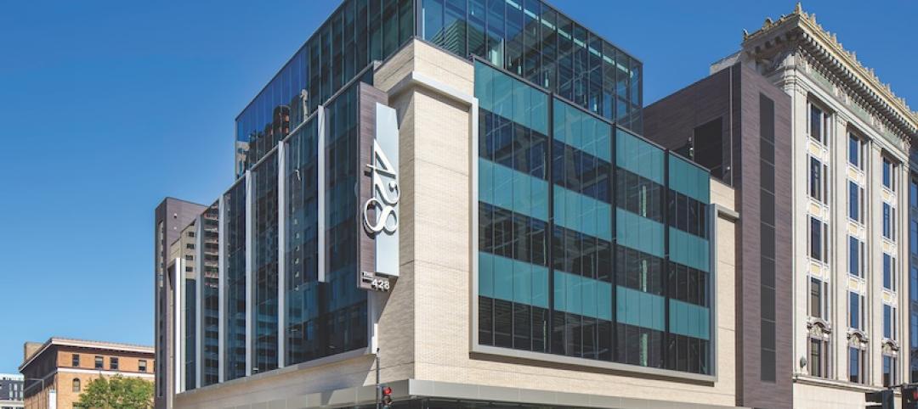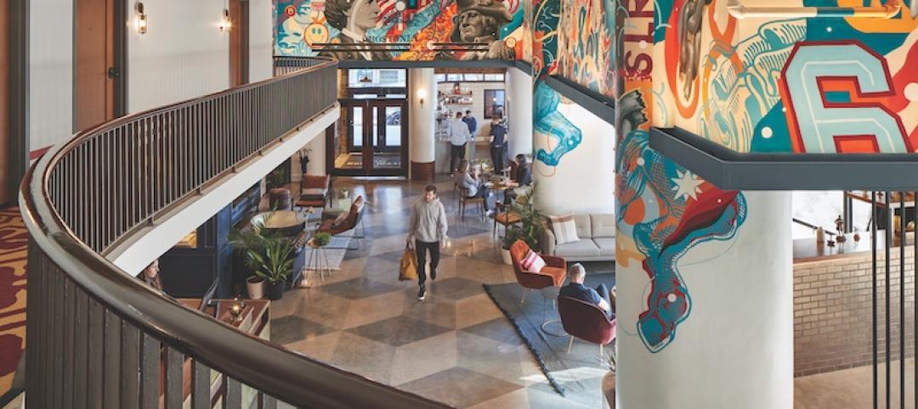In 2013, Texas A&M University College of Engineering launched its “25 by 25 initiative,” whose goal is to more than double its enrollment to 25,000 students by 2025 without incurring significant infrastructure costs. All this while simultaneously creating a 21st-century engineering education model focused on technology-enabled learning, hands-on projects, and collaborative and multidisciplinary learning spaces.
The first step was the renovation and expansion of the old Zachry building, a 1970s-era precast box. The revivified structure, now the largest academic building on campus, has become a gateway that has added two five-story additions totaling 225,000 sf. Its common labs have open floor plans organized by themes rather than by standalone departments.
To make the building look like new construction, the project team, led by architect TreanorHL, removed the entire load-bearing precast concrete façade. Permanent steel framing was installed prior to removal, which eliminated the need for about 90% of temporary shoring. The team also reused 80% of materials from the original structure.
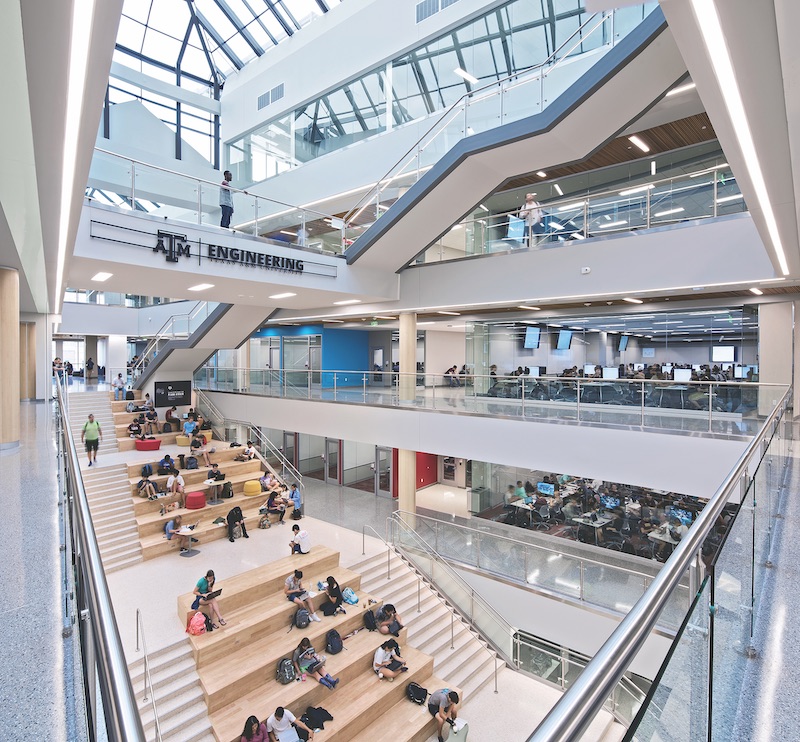 The atrium and staircase are activated by natural light, flexible seating, glass walls, and a skylight.
The atrium and staircase are activated by natural light, flexible seating, glass walls, and a skylight.
Visual transparency into the learning studios, labs, maker spaces, and outdoor green spaces activates the building’s interior. A new central atrium connects a learning staircase and a 165-foot-long, 3,500-sf split-level skylight that runs down the atrium’s spine.
To support new ways of learning and instruction, the design team collaborated with a national furniture manufacturer to develop custom group tables whose monitors can be raised and lowered on demand. Users can switch between tables and displays to selectively share and display inputs from any point in the room, from distance learning, and via interactive touchscreens (T1V) in each learning studio. These components and concepts were tested in an offsite prototype classroom prior to installation.
The Zachry Engineering Education Complex received the Gold Medal Engineering Excellence Award and the Eminent Conceptor Award from the American Council of Engineering.
GOLD AWARD WINNER
BUILDING TEAM TreanorHL (submitting firm, architect) Texas A&M University (owner/developer) JQ Infrastructure (SE, CE) Shah Smith & Associates (MEP) Coleman & Associates (landscape architect) Vaughn Construction (GC, CM) DETAILS 530,000 sf Total cost $171 million Construction time August 2016 to July 2018 Delivery method CM at risk
Related Stories
Reconstruction Awards | Dec 19, 2019
BD+C's 2019 Reconstruction Award Winners
The Museum at the Gateway Arch, the Senate of Canada building, and Google, Spruce Goose are just a few of the projects recognized with 2019 Reconstruction Awards.
Reconstruction Awards | Dec 13, 2019
A manse makeover: The Dahod Family Alumni Center at the Castle
A 1915 castle on BU’s campus is carefully restored for alumni events.
Reconstruction Awards | Dec 13, 2019
Community effort: Rose Collaborative
This post-Katrina project has become a citadel of the arts and education in the Crescent City.
Reconstruction Awards | Dec 12, 2019
New flight pattern: Google, Spruce Goose
The hangar that once housed the Spruce Goose is adapted to meet a tech giant’s workplace needs.
Reconstruction Awards | Dec 10, 2019
Enter the world of deep time: David H. Koch Hall of Fossils
The new enclosed FossiLab gives visitors a glimpse into the exacting work of Smithsonian scientists and preservationists.
Reconstruction Awards | Dec 6, 2019
TWA Hotel at JFK International Airport: Home away from home
A dormant, 1960s-era flight center is converted into a snazzy hotel and conference facility.
Reconstruction Awards | Dec 6, 2019
Columbus Metro Library Hilliard Branch
Senior living clubhouse becomes a modern library in central Ohio.
Reconstruction Awards | Dec 5, 2019
The 428: St. Paul's office corner
A long-forgotten five-and-dime store becomes a speculative office property in Minnesota’s capital.
Reconstruction Awards | Dec 4, 2019
The squeeze is on: The Revolution Hotel
Once a 1950s-era YWCA, The Revolution is now a hip new hotel in The Hub.
Reconstruction Awards | Dec 2, 2019
Hudson Commons: Over the top
A project team converts a 1960s industrial structure into a Class A office gem.


