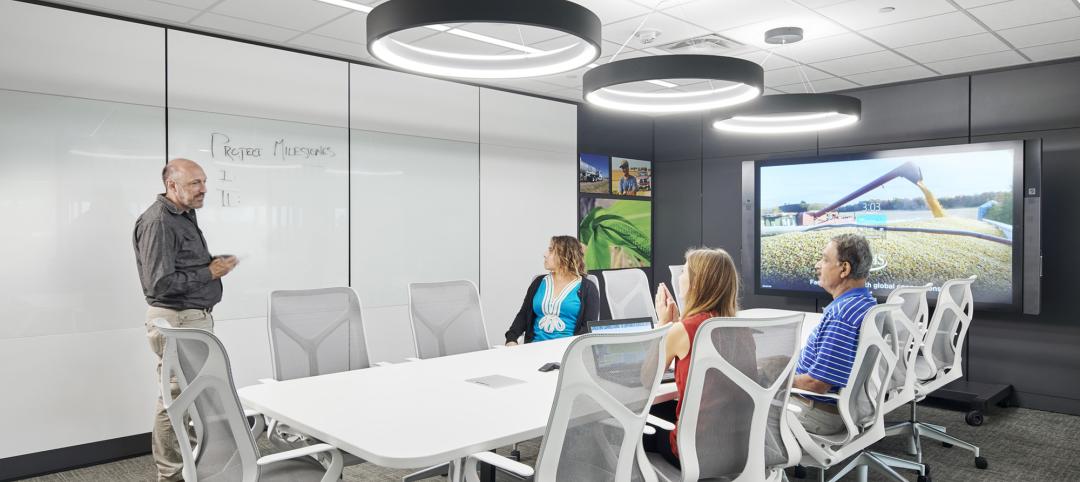The New York office Perkins Eastman joins developer/builder Caro Enterprises in celebrating the completion of the unique 69-unit Wythe Confectionery apartments at 390 Wythe Avenue in Williamsburg, Brooklyn. The conversion has restored the building’s original beauty, with plentiful exposed brick, original wooden beams, and wooden ceilings.
Principal in Charge Shawn Basler AIA says of the building’s transformation, “It has been very gratifying to be part of the effort to retain the architectural heritage in such a vibrant and diverse neighborhood.”
Originally built to house the Matchett Candy factory at the turn of the 19th century, the pine framed brick building was one of the few candy factories in Williamsburg. The building is a testament to the area’s flourishing industrial past, and as a physical example of the commitment to the preservation of the neighborhood character and our vital connections to its heritage. As a piece of Brooklyn history, Perkins Eastman and the developer went to great lengths to preserve and restore original architectural features, while reclaiming and reusing materials when possible in the studio, one- and two-bedroom loft apartments.
The team retained architectural features like the brick barrel-hinge corner, a corbelled brick cornice, arched windows, massively scaled ground floor openings, and decorative brickwork punctuated with unique decorative iron ties across the facade. Brick and timber columns have once again been exposed and highlighted, cast iron column straps and capitals have been brought back to life, and the original heavy-timbered plank flooring was restored and retained as ceilings--all combined with modern fixtures and finishes throughout. Other native materials, including extra timbers and slate flooring that were not used during the restoration, were reclaimed for reuse in the public and shared spaces of the building, designed by Visconti Architecture.
Related Stories
Affordable Housing | Mar 11, 2024
Los Angeles’s streamlined approval policies leading to boom in affordable housing plans
Since December 2022, Los Angeles’s planning department has received plans for more than 13,770 affordable units. The number of units put in the approval pipeline in roughly one year is just below the total number of affordable units approved in Los Angeles in 2020, 2021, and 2022 combined.
BIM and Information Technology | Mar 11, 2024
BIM at LOD400: Why Level of Development 400 matters for design and virtual construction
As construction projects grow more complex, producing a building information model at Level of Development 400 (LOD400) can accelerate schedules, increase savings, and reduce risk, writes Stephen E. Blumenbaum, PE, SE, Walter P Moore's Director of Construction Engineering.
AEC Tech | Mar 9, 2024
9 steps for implementing digital transformation in your AEC business
Regardless of a businesses size and type, digital solutions like workflow automation software, AI-based analytics, and integrations can significantly enhance efficiency, productivity, and competitiveness.
Office Buildings | Mar 8, 2024
Conference room design for the hybrid era
Sam Griesgraber, Senior Interior Designer, BWBR, shares considerations for conference room design in the era of hybrid work.
Architects | Mar 8, 2024
98 architects elevated to AIA's College of Fellows in 2024
The American Institute of Architects (AIA) is elevating 96 member-architects and 2 non-member-architects to its College of Fellows, an honor awarded to architects who have made significant contributions to the profession. The fellowship program was developed to elevate architects who have achieved a standard of excellence in the profession and made a significant contribution to architecture and society on a national level.
Sports and Recreational Facilities | Mar 7, 2024
Bjarke Ingels’ design for the Oakland A’s new Las Vegas ballpark resembles ‘a spherical armadillo’
Designed by Bjarke Ingels Group (BIG) in collaboration with HNTB, the new ballpark for the Oakland Athletics Major League Baseball team will be located on the Las Vegas Strip and offer panoramic views of the city skyline. The 33,000-capacity covered, climate-controlled stadium will sit on nine acres on Las Vegas Boulevard.
Adaptive Reuse | Mar 7, 2024
3 key considerations when converting a warehouse to a laboratory
Does your warehouse facility fit the profile for a successful laboratory conversion that can demand higher rents and lower vacancy rates? Here are three important considerations to factor before proceeding.
Shopping Centers | Mar 7, 2024
How shopping centers can foster strong community connections
In today's retail landscape, shopping centers are evolving beyond mere shopping destinations to become vibrant hubs of community life. Here are three strategies from Nadel Architecture + Planning for creating strong local connections.
Market Data | Mar 6, 2024
Nonresidential construction spending slips 0.4% in January
National nonresidential construction spending decreased 0.4% in January, according to an Associated Builders and Contractors analysis of data published today by the U.S. Census Bureau. On a seasonally adjusted annualized basis, nonresidential spending totaled $1.190 trillion.
MFPRO+ Research | Mar 6, 2024
Top 10 trends in senior living facilities for 2024
The 65-and-over population is growing faster than any other age group. Architects, engineers, and contractors are coming up with creative senior housing solutions to better serve this burgeoning cohort.

















