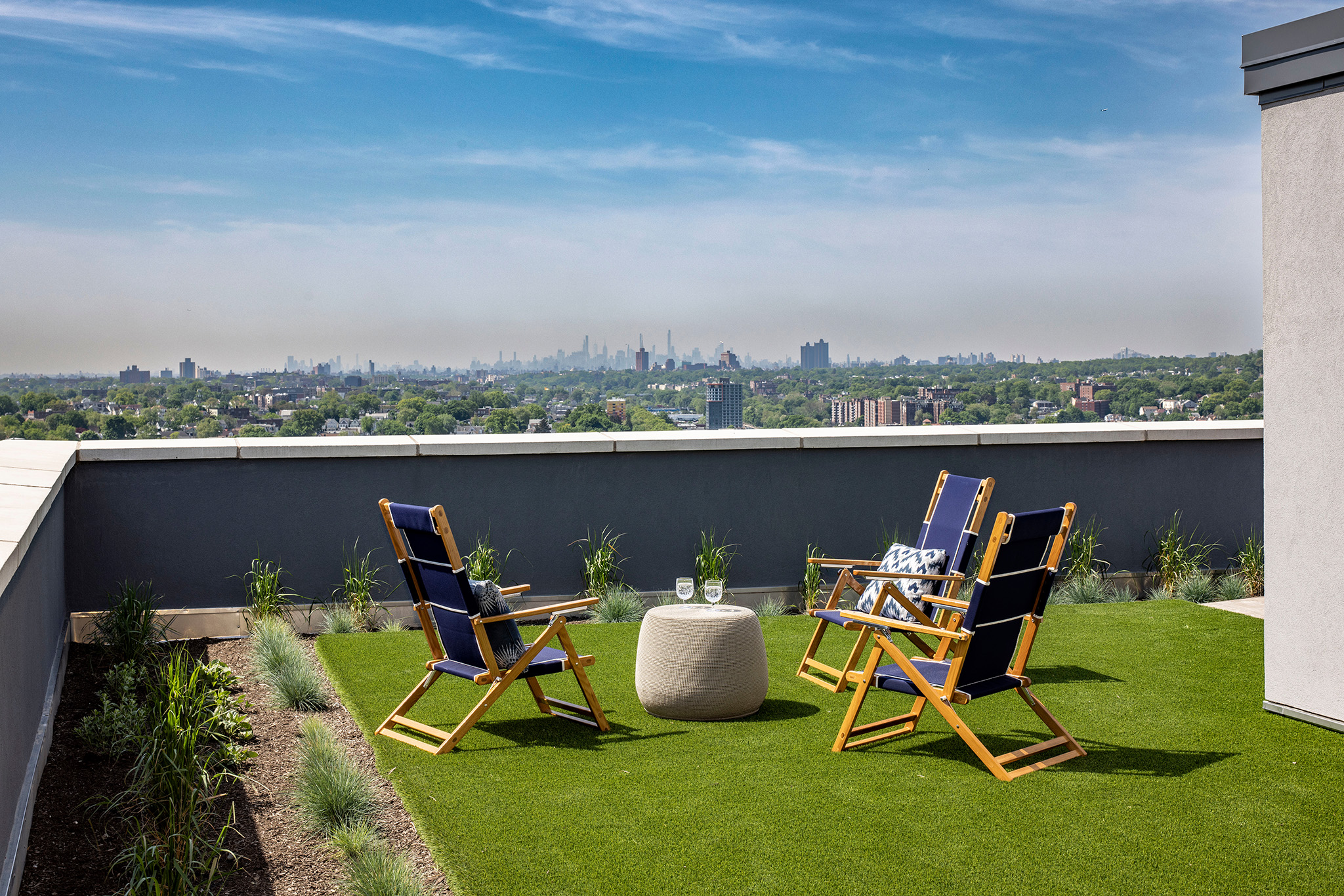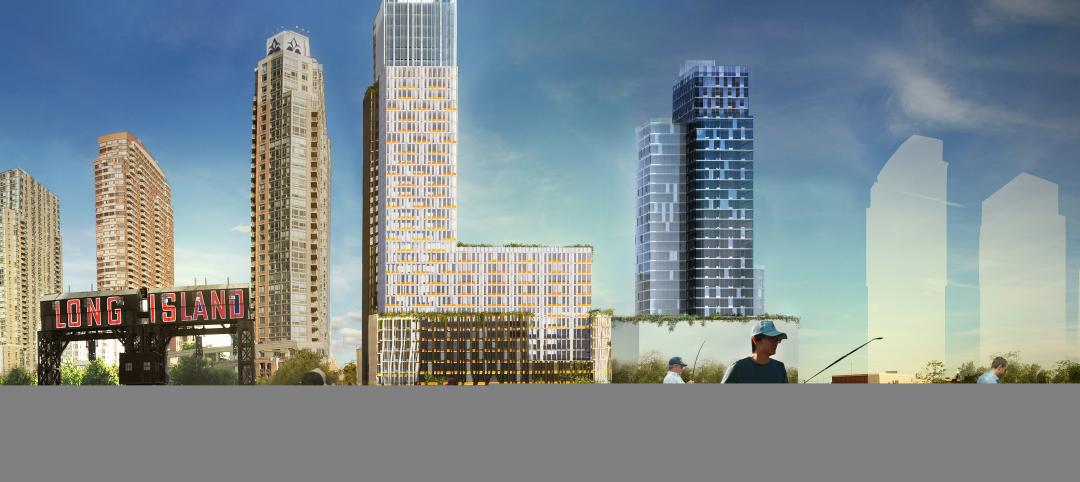Earlier this month, leasing launched for the world's largest market-rate, Phius-certified multifamily high-rise, 42 Broad. The structure has achieved Phius Passive House Design Certification and brings nearly 250 luxury apartments to Mount Vernon, N.Y.
The units at 42 Broad provide efficient Energy Star appliances, spa-inspired bathrooms, and nine-foot ceilings. Select penthouse suites come with upscaled fixtures, Manhattan skyline views, and real wood cabinetry. All 249 units feature efficient HVAC systems and filtered air ventilation.
Phius-standard features
42 Broad achieved the Phius+ 2015 Passive Building Standards for multifamily residences. This Phius (Passive House Institute US) standard represents a "sweet spot" for aggressive decarbonization and energy reduction, while remaining cost-effective. Overall, buildings that adhere to Phius standards offer occupants a more comfortable environment.
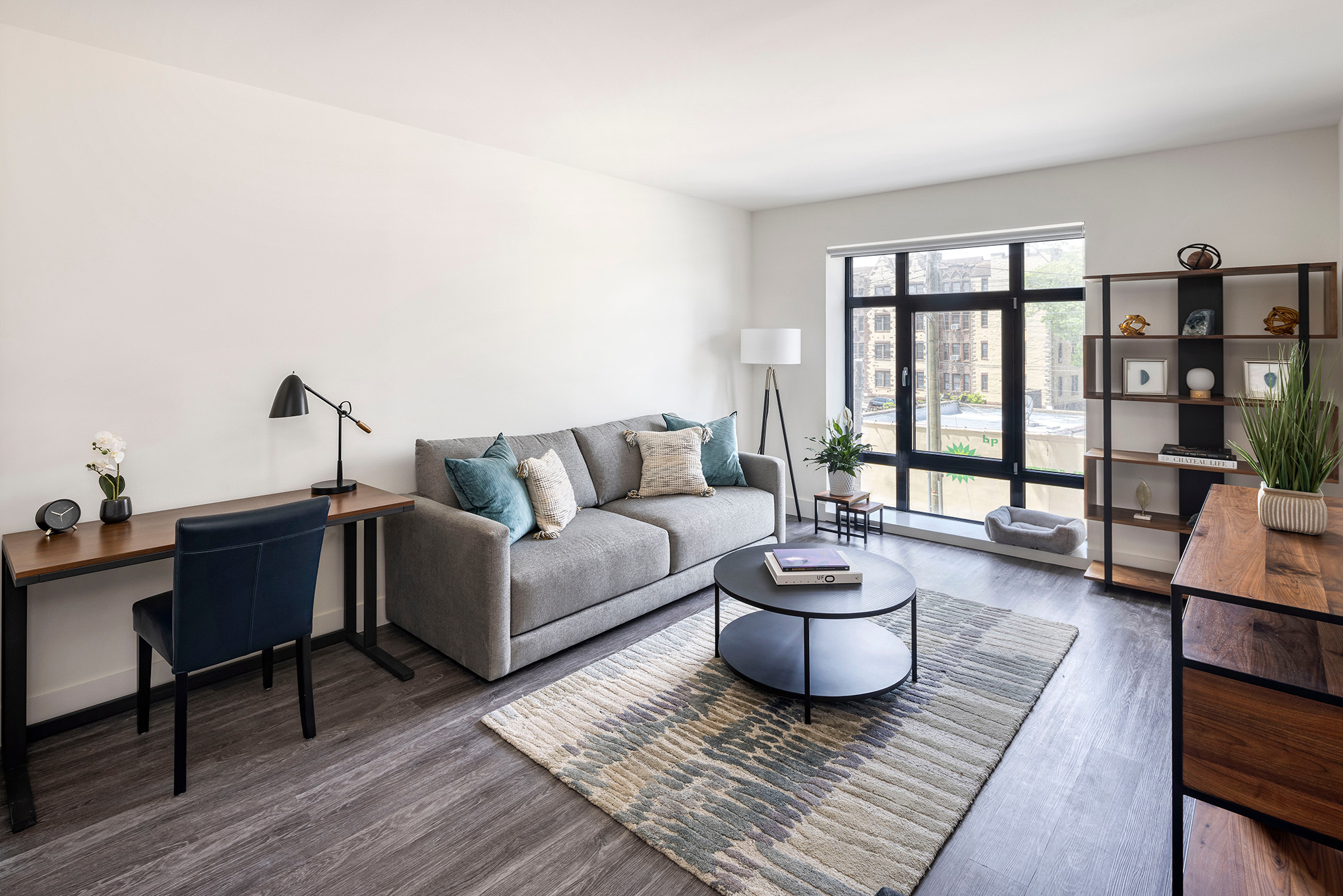
The 42 Broad project team believes the 16-story building will use up to 80% less energy for heating and cooling. This comes in large part from its high performance windows, Passive House insulation, and smart building systems that monitor energy usage. What this means for residents is a comfortable living temperature, healthy indoor air, lower utility bills, and superior sound reduction.
Design architect Perkins Eastman aimed to appeal to a variety of prospective renters looking for a sustainable luxury home. 42 Broad also comes with more than 20,000 sf of programmed amenities in addition to its selection of studio, one- and two-bedroom units.
"We believe the homes will appeal to renters from all walks of life, including empty nesters looking to downsize and young professionals seeking more living space in close proximity to Manhattan," said Mark Alexander, Co-founder and Principal, Alexander Development Group.
Programmed amenities at 42 Broad
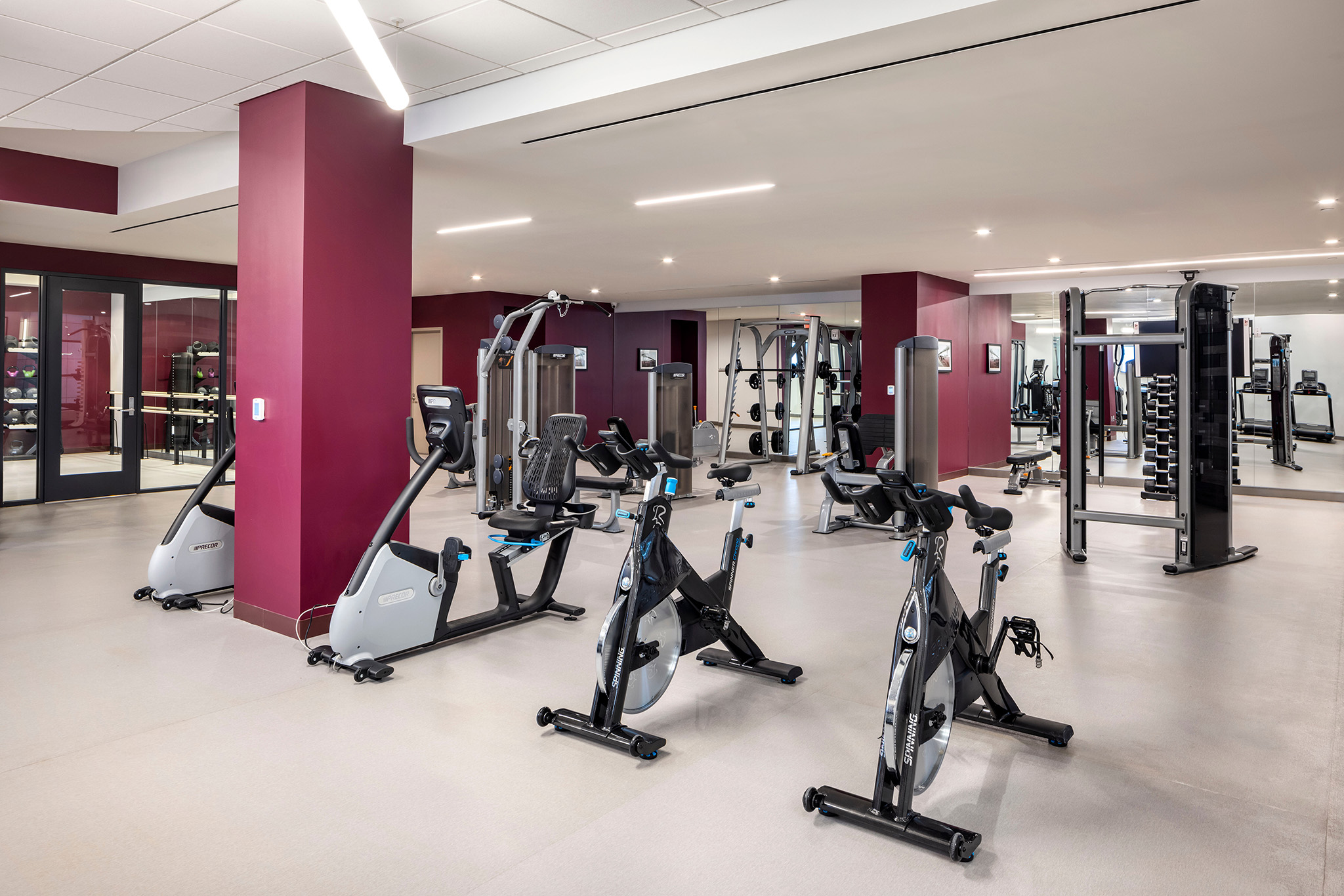
The amenities at 42 Broad are designed for those who "work, entertain, get fit, and let loose." Community luxuries include a zen garden courtyard, coworking spaces, a fully equipped gym, and library. It even provides services from dog walking to valet dry cleaning. Concierge services are managed by Bozzuto’s nationally-recognized property management division.
Other amenities include electric car charging stations, bike storage, a roof deck with outdoor kitchens, large community room, and pet grooming stations.
42 Broad was "designed with momentum in mind." The residence sits three blocks from New York's Metro-North Railroad Harlem Line, offering quick access to nearby locations. It will also bring retail space to the building's ground floor later this year.
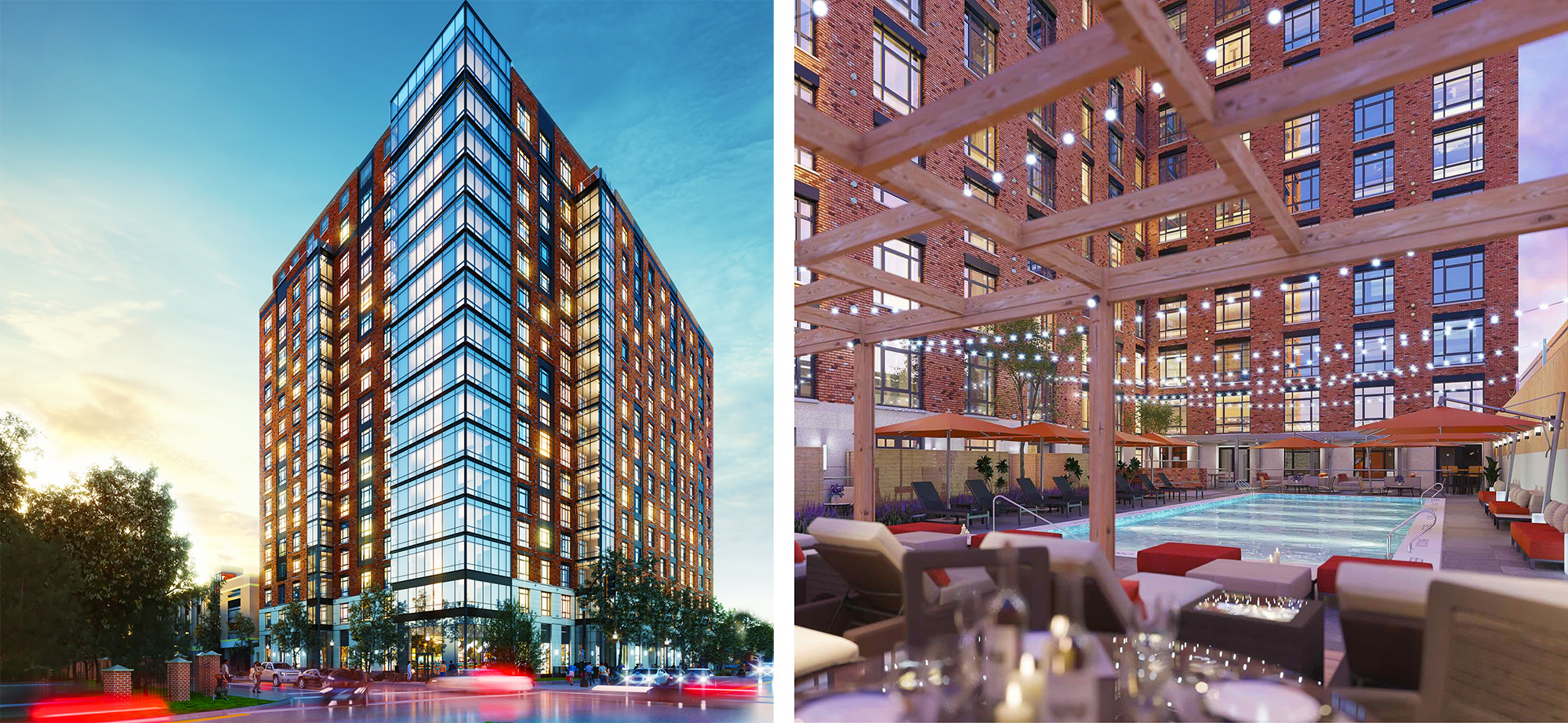
On the Building Team:
Owner: J.P. Morgan
Owner/Developers: Alexander Development Group and The Bluestone Organization
Architect: Perkins Eastman
Architect of Record: Stuart Lachs
Structural Engineer: De Simone Consulting Engineering
MEP Engineer: Sideris Kefalas Engineers P.C. Consulting Engineers
Phius-Certified Verifier: Jamison Hill
General Contractor: Banta Homes Corp.
Related Stories
| Oct 5, 2011
GREENBUILD 2011: Sustainable construction should stress durability as well as energy efficiency
There is now a call for making enhanced resilience of a building’s structure to natural and man-made disasters the first consideration of a green building.
| Oct 4, 2011
GREENBUILD 2011: Methods, impacts, and opportunities in the concrete building life cycle
Researchers at the Massachusetts Institute of Technology’s (MIT) Concrete Sustainability Hub conducted a life-cycle assessment (LCA) study to evaluate and improve the environmental impact and study how the “dual use” aspect of concrete.
| Sep 20, 2011
Jeanne Gang wins MacArthur Fellowship
Jeanne Gang, a 2011 MacArthur Fellowship winner described by the foundation as "an architect challenging the aesthetic and technical possibilities of the art form in a wide range of structures."
| Sep 14, 2011
Lend Lease’s role in 9/11 Memorial & Museum
Lend Lease is honored to be the general contractor for the National September 11 Memorial & Museum project at the World Trade Center site in New York City.
| Sep 14, 2011
Thornton Tomasetti’s Poon named to the Council on Tall Buildings and Urban Habitat’s Board of Trustees
During his 30-plus years of experience, Poon has been responsible for the design and construction of super high-rise structures, mixed-used buildings, hotels, airports, arenas and residential buildings worldwide.
| Sep 6, 2011
Construction on Beijing's tallest building starts next week
The 108 floor mixed-use skyscraper consists of offices, apartments, hotels and shopping malls on the lower floors.
| May 25, 2011
World’s tallest building now available in smaller size
Emaar Properties teamed up with LEGO to create a miniature version of the Burj Khalifa as part of the LEGO Architecture series. Currently, the LEGO Burj Khalifa is available only in Dubai, but come June 1, 2011, it will be available worldwide.
| May 17, 2011
Should Washington, D.C., allow taller buildings?
Suggestions are being made that Washington revise its restrictions on building heights. Architect Roger Lewis, who raised the topic in the Washington Post a few weeks ago, argues for a modest relaxation of the height limits, and thinks that concerns about ruining the city’s aesthetics are unfounded.
| Apr 19, 2011
15 mind-blowing skyscrapers
Our friends at Inhabitat have rounded up 15 incredible buildings—from underground cities to vertical farms to bio-fuel power plants and skyscrapers.
| Mar 22, 2011
Mayor Bloomberg unveils plans for New York City’s largest new affordable housing complex since the ’70s
Plans for Hunter’s Point South, the largest new affordable housing complex to be built in New York City since the 1970s, include new residences for 5,000 families, with more than 900 in this first phase. A development team consisting of Phipps Houses, Related Companies, and Monadnock Construction has been selected to build the residential portion of the first phase of the Queens waterfront complex, which includes two mixed-use buildings comprising more than 900 housing units and roughly 20,000 square feet of new retail space.


