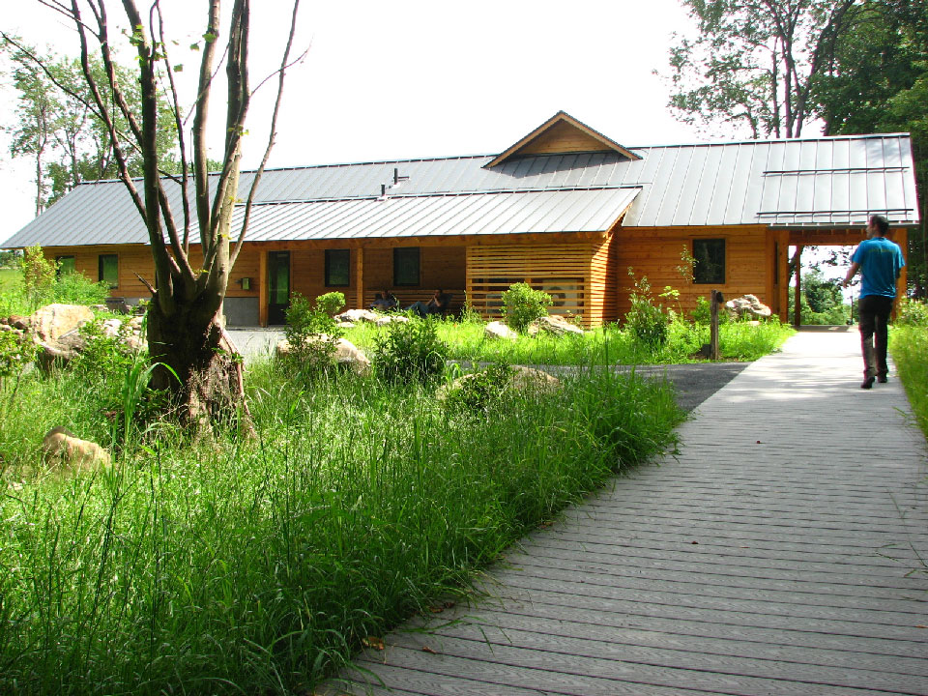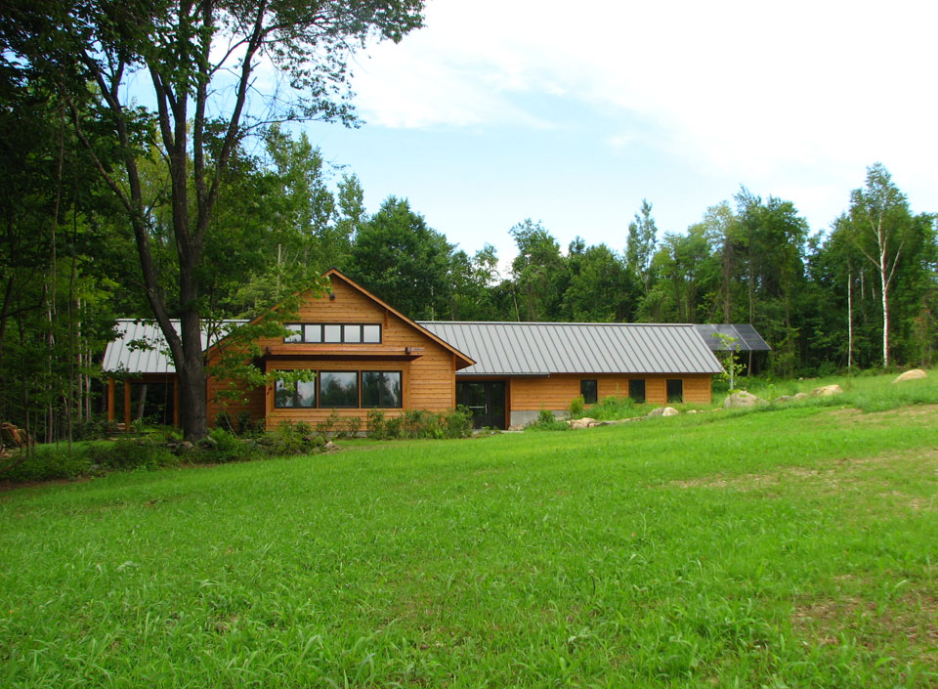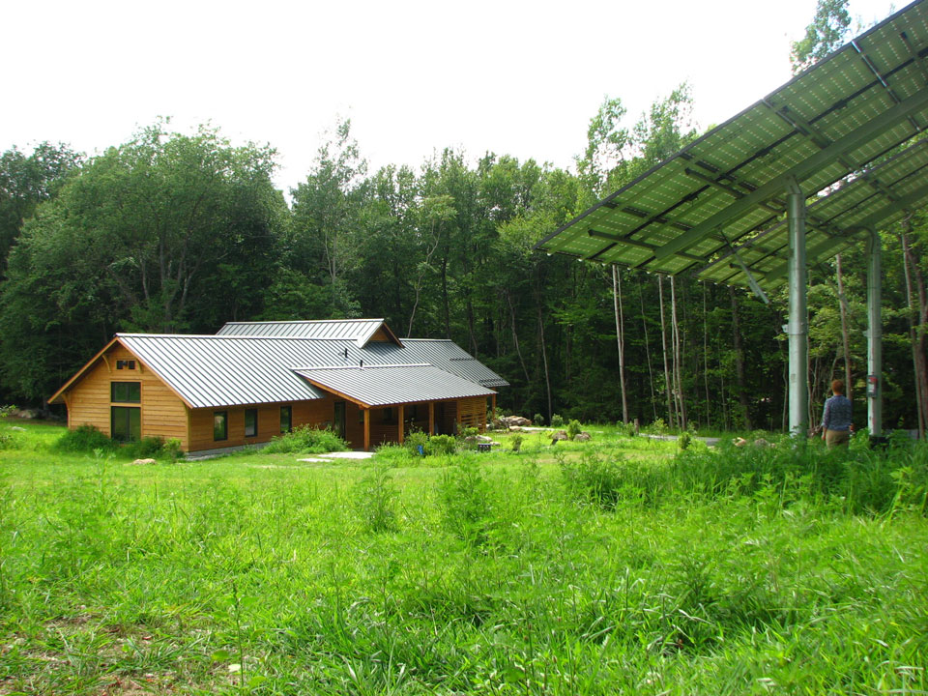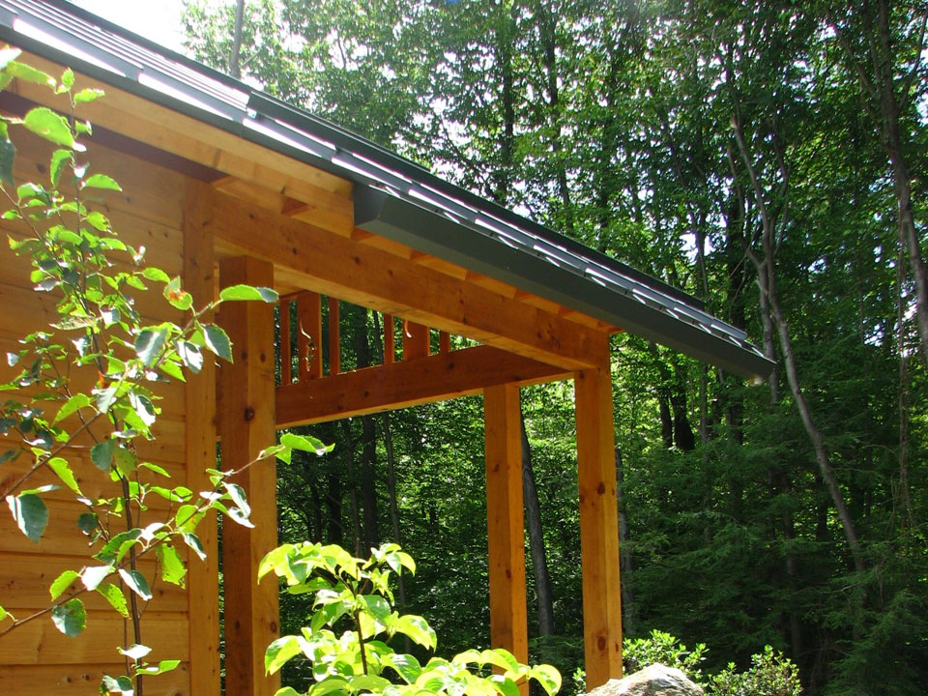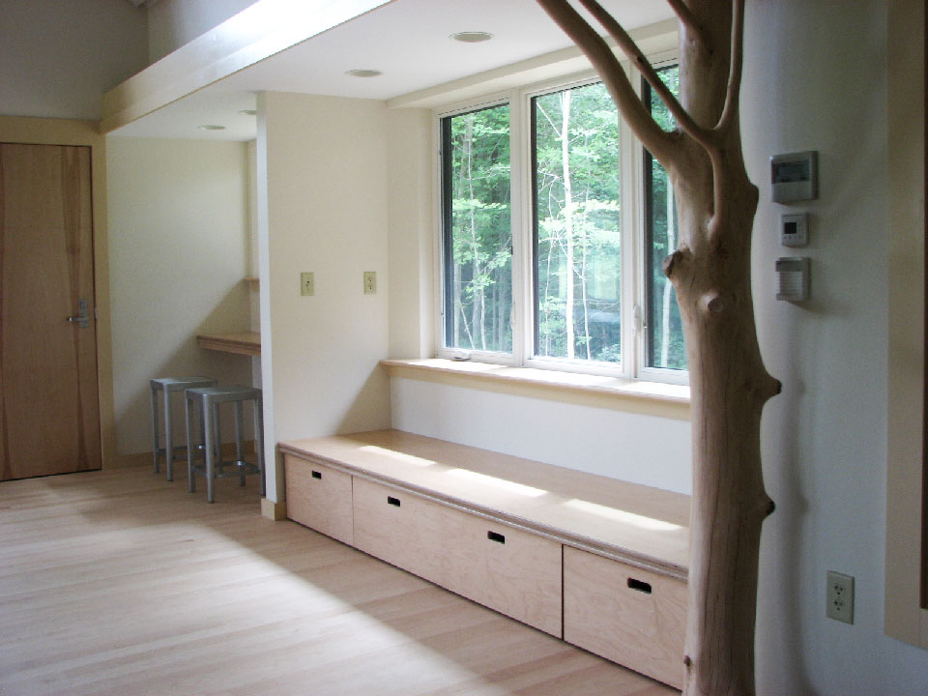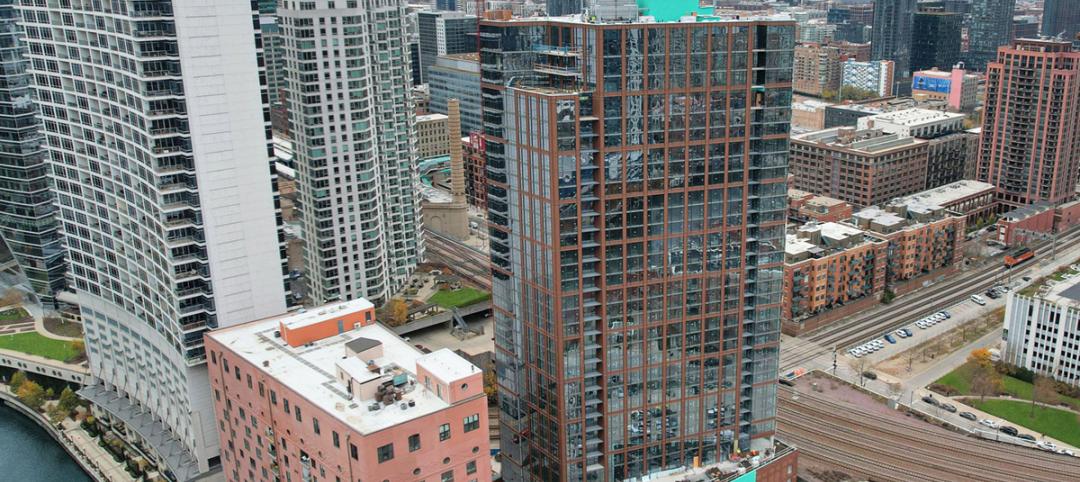Smith College's newest building, a 2,300-sf learning center at its nearby field station, has achieved top honors for environmental sustainability by meeting the rigorous performance requirements of the Living Building Challenge, a green building standard overseen by the International Living Future Institute.
The Living Building Challenge is considered the most comprehensive design- and performance-based building standard related to the environment. The Bechtel Environmental Classroom, as Smith College’s building is known, is only the fifth Certified Living Building in the world, and the first such building in New England.
Supported by the S. D. Bechtel, Jr. Foundation and located at Smith's MacLeish Field Station in Whately, Mass., the Bechtel Classroom was completed in 2012.
The single-story wood-framed building was designed by Coldham & Hartman Architects, a firm based in Amherst, Mass., and built by the Deerfield, Mass.-based contractor Scapes Builders. The building comprises a seminar space, a multipurpose room, and an instructional lab. An outdoor gathering space offers visitors a view of the Holyoke Range.
“The Bechtel Environmental Classroom highlights Smith’s commitment to sustainability and the environment in a tangible and meaningful way,” says Drew Guswa, professor of engineering and the director of Smith’s Center for the Environment, Ecological Design and Sustainability (CEEDS), which is a primary user of the classroom. He notes that CEEDS students had input into the design of the building.
To meet the Living Building Challenge, buildings must fulfill the requirements of seven different “Petals”—Equity, Beauty, Health, Site, Water, Energy and Materials—that encompass issues of sustainability, aesthetics and social justice.
“The Living Building Challenge is straightforward, but immensely difficult,” says Bruce Coldham, one of the building’s architects. Even before ground was broken, Coldham and the contractors were conscious of the requirements of the Living Building Challenge. In their design, they incorporated elements like composting toilets and solar panels that return to the grid 50 percent more energy than the building uses. They used local materials and sited the classroom in an area that required clearing mostly invasive species. Also, all materials used were certified free of carcinogenic and endocrine-disrupting chemical agents.
Since the Bechtel Environmental Classroom’s opening in September 2012, students have monitored a range of data points around the building’s electricity and water usage to demonstrate that it operated over its first year of occupancy as a net-zero facility, meaning that it generates more energy than it uses and that it draws solely on a renewable water system.
The building is used by a variety of departments, including landscape studies and Jewish studies, as well as for writing retreats and concerts.
Future plans include poetry readings and dance performances.
Electrical – Martin Electric
For more on the building, visit: http://living-future.org/node/1136
Related Stories
Urban Planning | Apr 12, 2024
Popular Denver e-bike voucher program aids carbon reduction goals
Denver’s e-bike voucher program that helps citizens pay for e-bikes, a component of the city’s carbon reduction plan, has proven extremely popular with residents. Earlier this year, Denver’s effort to get residents to swap some motor vehicle trips for bike trips ran out of vouchers in less than 10 minutes after the program opened to online applications.
Laboratories | Apr 12, 2024
Life science construction completions will peak this year, then drop off substantially
There will be a record amount of construction completions in the U.S. life science market in 2024, followed by a dramatic drop in 2025, according to CBRE. In 2024, 21.3 million sf of life science space will be completed in the 13 largest U.S. markets. That’s up from 13.9 million sf last year and 5.6 million sf in 2022.
Multifamily Housing | Apr 12, 2024
Habitat starts leasing Cassidy on Canal, a new luxury rental high-rise in Chicago
New 33-story Class A rental tower, designed by SCB, will offer 343 rental units.
Student Housing | Apr 12, 2024
Construction begins on Auburn University’s new first-year residence hall
The new first-year residence hall along Auburn University's Haley Concourse.
K-12 Schools | Apr 11, 2024
Eric Dinges named CEO of PBK
Eric Dinges named CEO of PBK Architects, Houston.
Construction Costs | Apr 11, 2024
Construction materials prices increase 0.4% in March 2024
Construction input prices increased 0.4% in March compared to the previous month, according to an Associated Builders and Contractors analysis of the U.S. Bureau of Labor Statistics’ Producer Price Index data released today. Nonresidential construction input prices also increased 0.4% for the month.
Healthcare Facilities | Apr 11, 2024
The just cause in behavioral health design: Make it right
NAC Architecture shares strategies for approaching behavioral health design collaboratively and thoughtfully, rather than simply applying a set of blanket rules.
K-12 Schools | Apr 10, 2024
A San Antonio school will provide early childhood education to a traditionally under-resourced region
In San Antonio, Pre-K 4 SA, which provides preschool for 3- and 4-year-olds, and HOLT Group, which owns industrial and other companies, recently broke ground on an early childhood education: the South Education Center.
University Buildings | Apr 10, 2024
Columbia University to begin construction on New York City’s first all-electric academic research building
Columbia University will soon begin construction on New York City’s first all-electric academic research building. Designed by Kohn Pedersen Fox (KPF), the 80,700-sf building for the university’s Vagelos College of Physicians and Surgeons will provide eight floors of biomedical research and lab facilities as well as symposium and community engagement spaces.
K-12 Schools | Apr 10, 2024
Surprise, surprise: Students excel in modernized K-12 school buildings
Too many of the nation’s school districts are having to make it work with less-than-ideal educational facilities. But at what cost to student performance and staff satisfaction?


