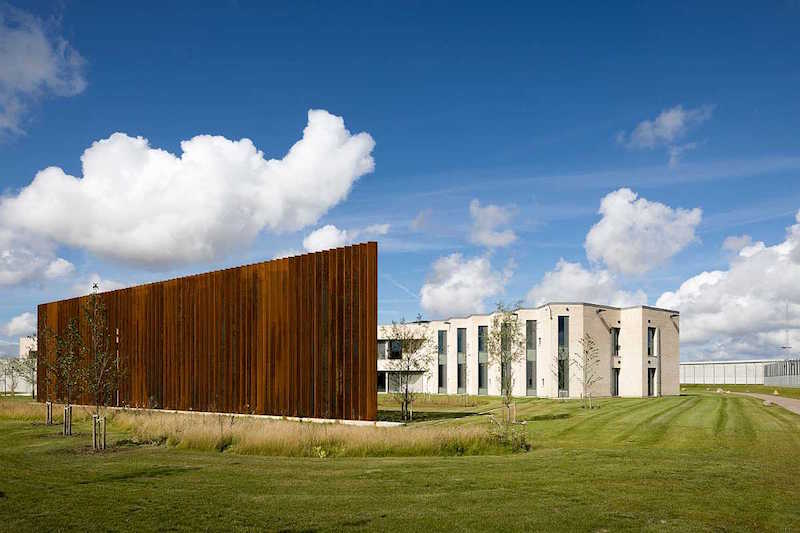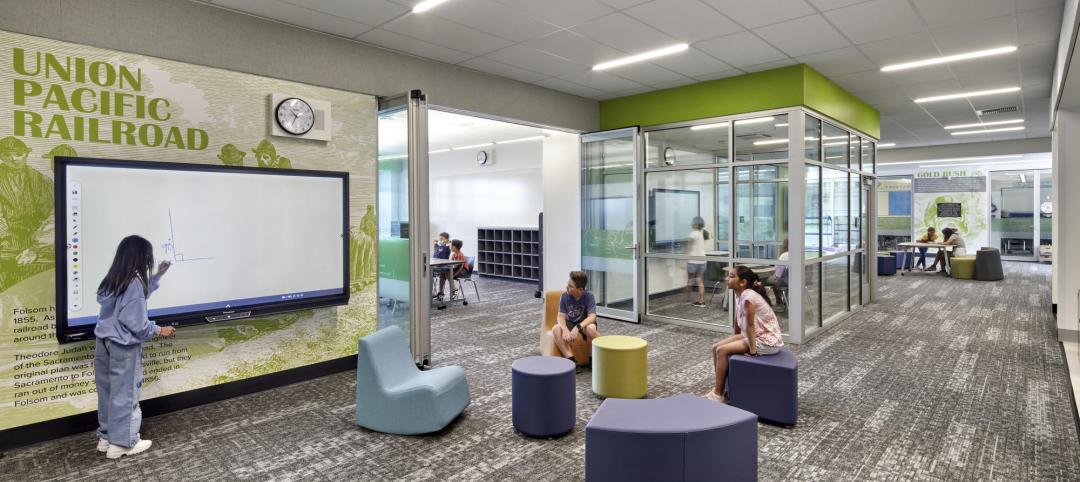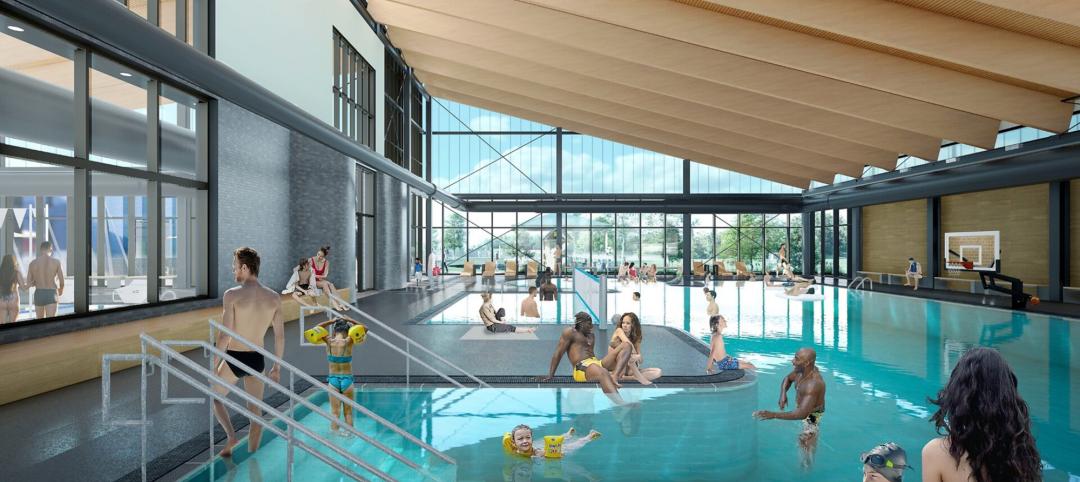The design of the new Storstrøm Prison in Gundslev, Denmark echoes the structure and scale of a small provincial community to stimulate the urge and ability to rejoin society after serving a prison sentence. The prison, described by project architect C.F. Møller as “the world’s most humane prison,” is designed to accommodate around 250 inmates.
The prison includes four standard prison wings and one maximum-security wing. Also included are a visitors’ unit, an activity building, a gate building, and a staff building. There are a total of 10 buildings on the site that cover a total floorspace of about 35,000 sm. The buildings form a small urban community, complete with streets, squares, and centrally located community buildings.
 Photo: Torben Eskerod.
Photo: Torben Eskerod.
Cells are gathered in units of four to seven cells arranged around a social hub. The cell units have access to a living room area and a shared kitchen, where the inmates prepare their own meals. Living rooms are decorated in colors that are “less institutional” and structurally integrated artwork can be found throughout.
Each 12.8-sm cell is equipped with two windows, one small and one that spans the full cell height, that allow daylight to enter the space. The cells are designed with curved walls so prison staff can view most of the cell from the door. Cells contain a bed, desk, chair, wardrobe, refrigerator, television, and lighting. The furniture has been designed specifically for the cells and reduces the number of sharp corners.
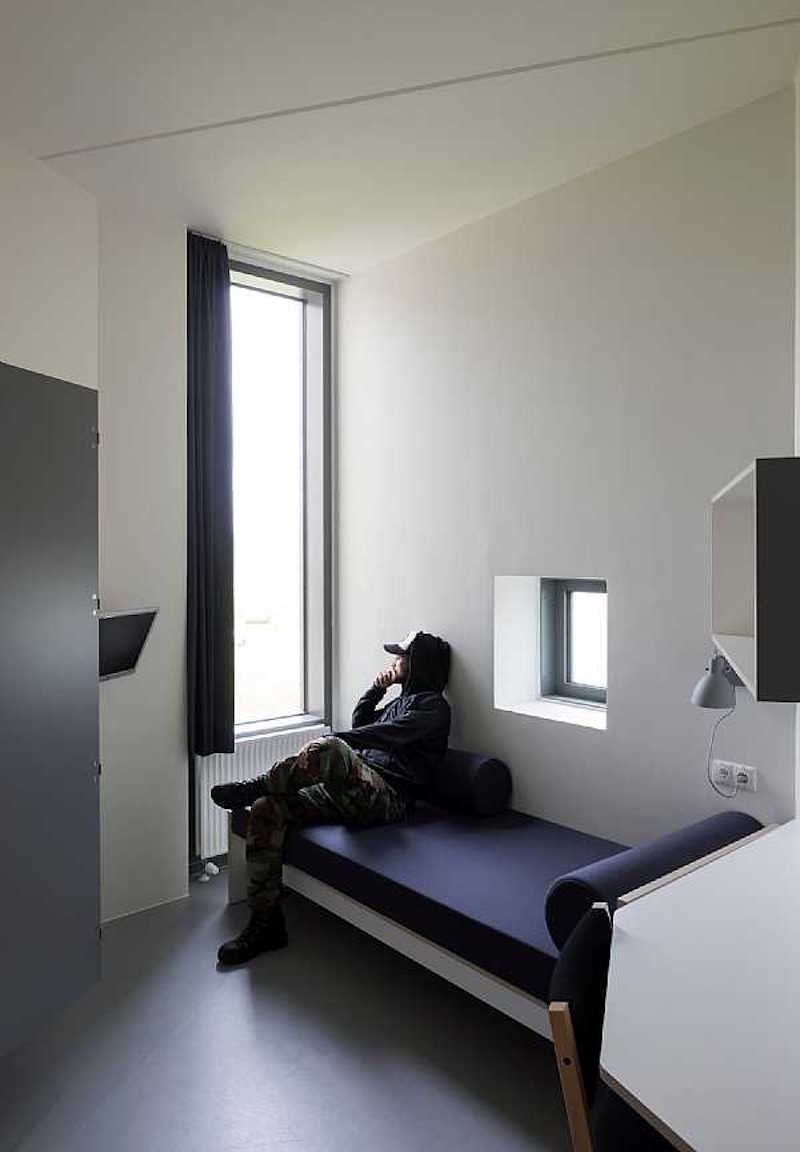 Photo: Torben Eskerod.
Photo: Torben Eskerod.
The prison buildings surround a large soccer field and running track at the center of the facility. The nearby activity building has badminton, basketball, soccer, and handball courts. The maximum security wing includes an additional two small gym halls and each cell department has its own fitness room (the maximum security wing is surrounded by a wall and inmates and prison staff are physically separated).
The health and safety of the prison staff was also taken seriously in the design of Storstrøm Prison. The architecture provides vantage points for staff where they can oversee a complete floor of a cell department with a wide field of vision in several directions. Secure rooms and escape routes have also been included so staff can quickly assemble and maintain order.
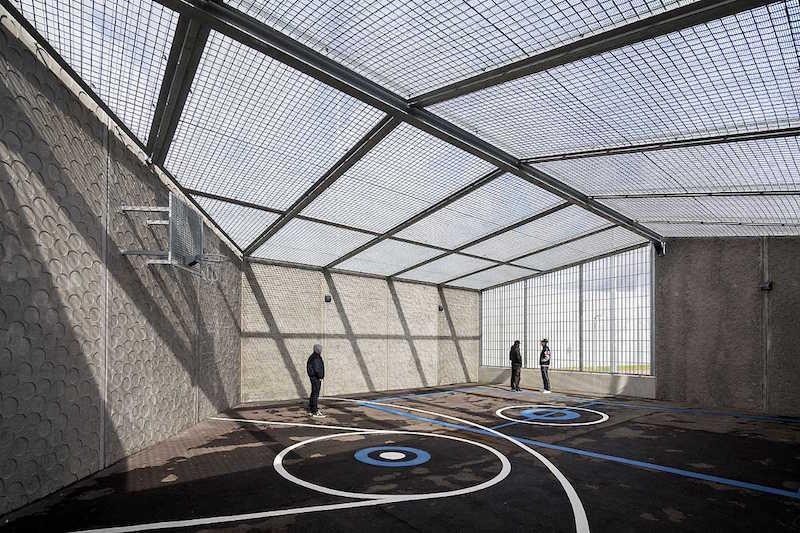 Photo: Torben Eskerod.
Photo: Torben Eskerod.
The exterior design of each of the buildings incorporates recessed facades and angular roofs to minimize the institutionalized appearance. The façade alternates between light-colored bricks and a composite material of concrete and galvanized steel. The five wings, the visitors’ department, and the gateway building are brick while the activity building has concrete panels and glass facing. The workshop building has steel panel facing combined with concrete.
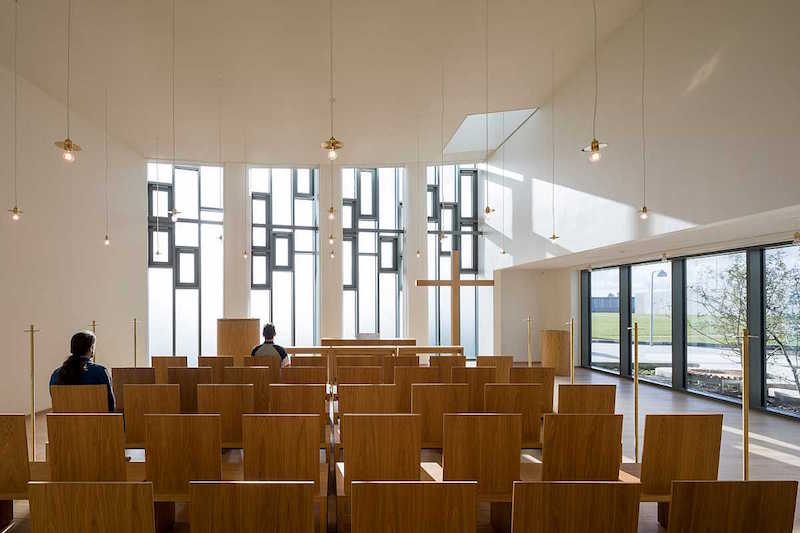 Photo: Torben Eskerod.
Photo: Torben Eskerod.
Related Stories
MFPRO+ News | Apr 29, 2024
World’s largest 3D printer could create entire neighborhoods
The University of Maine recently unveiled the world’s largest 3D printer said to be able to create entire neighborhoods. The machine is four times larger than a preceding model that was first tested in 2019. The older model was used to create a 600 sf single-family home made of recyclable wood fiber and bio-resin materials.
K-12 Schools | Apr 29, 2024
Tomorrow's classrooms: Designing schools for the digital age
In a world where technology’s rapid pace has reshaped how we live, work, and communicate, it should be no surprise that it’s also changing the PreK-12 education landscape.
Adaptive Reuse | Apr 29, 2024
6 characteristics of a successful adaptive reuse conversion
In the continuous battle against housing shortages and the surplus of vacant buildings, developers are turning their attention to the viability of adaptive reuse for their properties.
AEC Innovators | Apr 26, 2024
National Institute of Building Sciences announces Building Innovation 2024 schedule
The National Institute of Building Sciences is hosting its annual Building Innovation conference, May 22-24 at the Capital Hilton in Washington, D.C. BI2024 brings together everyone who impacts the built environment: government agencies, contractors, the private sector, architects, scientists, and more.
Mass Timber | Apr 25, 2024
Bjarke Ingels Group designs a mass timber cube structure for the University of Kansas
Bjarke Ingels Group (BIG) and executive architect BNIM have unveiled their design for a new mass timber cube structure called the Makers’ KUbe for the University of Kansas School of Architecture & Design. A six-story, 50,000-sf building for learning and collaboration, the light-filled KUbe will house studio and teaching space, 3D-printing and robotic labs, and a ground-level cafe, all organized around a central core.
Sports and Recreational Facilities | Apr 25, 2024
How pools can positively affect communities
Clark Nexsen senior architects Jennifer Heintz and Dorothea Schulz discuss how pools can create jobs, break down barriers, and create opportunities within communities.
Senior Living Design | Apr 24, 2024
Nation's largest Passive House senior living facility completed in Portland, Ore.
Construction of Parkview, a high-rise expansion of a Continuing Care Retirement Community (CCRC) in Portland, Ore., completed recently. The senior living facility is touted as the largest Passive House structure on the West Coast, and the largest Passive House senior living building in the country.
Hotel Facilities | Apr 24, 2024
The U.S. hotel construction market sees record highs in the first quarter of 2024
As seen in the Q1 2024 U.S. Hotel Construction Pipeline Trend Report from Lodging Econometrics (LE), at the end of the first quarter, there are 6,065 projects with 702,990 rooms in the pipeline. This new all-time high represents a 9% year-over-year (YOY) increase in projects and a 7% YOY increase in rooms compared to last year.
Architects | Apr 24, 2024
Shepley Bulfinch appoints new Board of Director: Evelyn Lee, FAIA
Shepley Bulfinch, a national architecture firm announced the appointment of new Board of Director member Evelyn Lee, FAIA as an outside director. With this new appointment, Lucia Quinn has stepped down from the firm’s Board, after serving many years as an outside board advisor and then as an outside director.
ProConnect Events | Apr 23, 2024
5 more ProConnect events scheduled for 2024, including all-new 'AEC Giants'
SGC Horizon present 7 ProConnect events in 2024.


