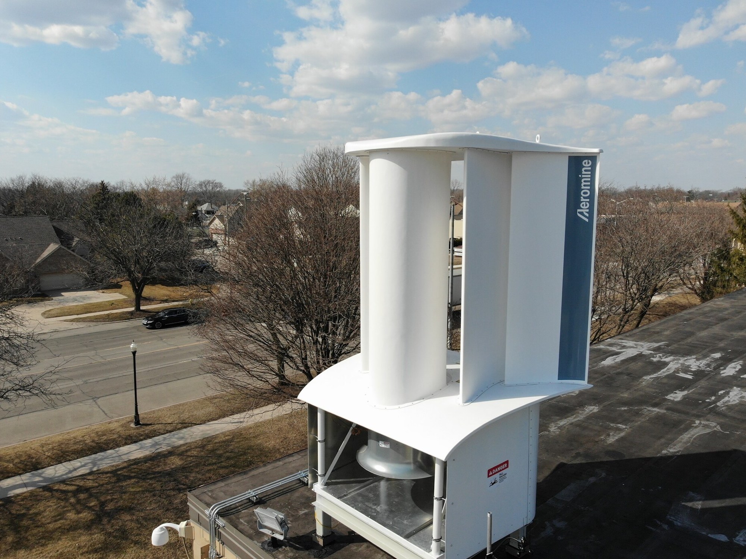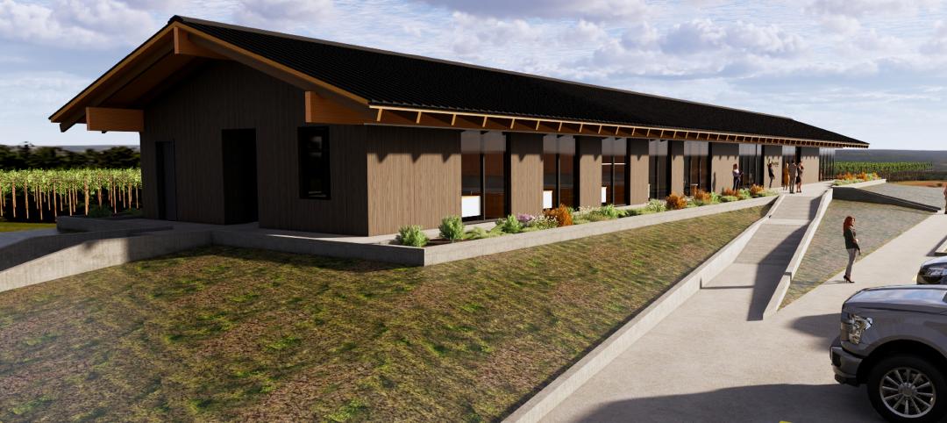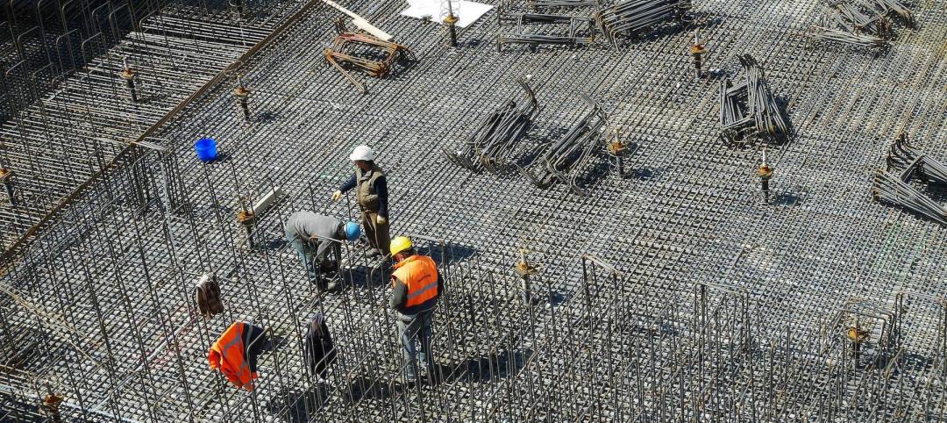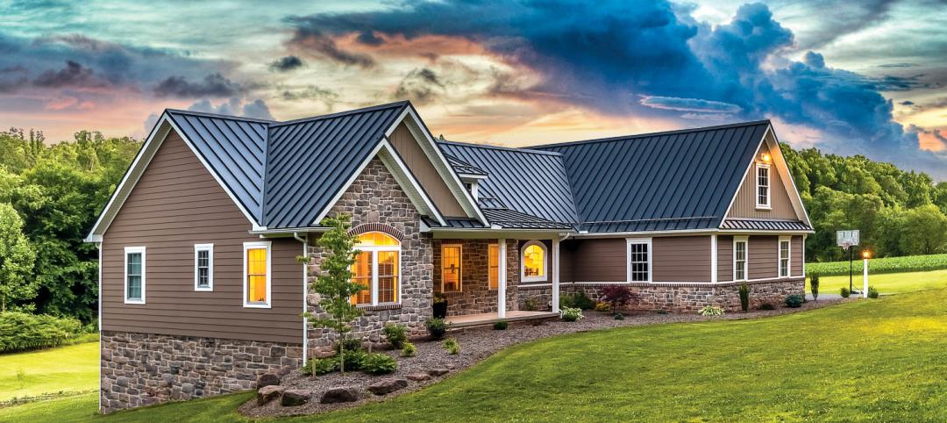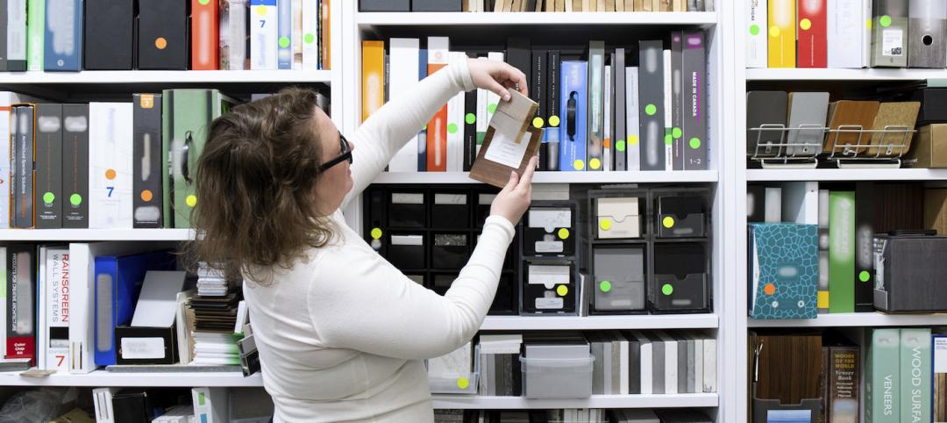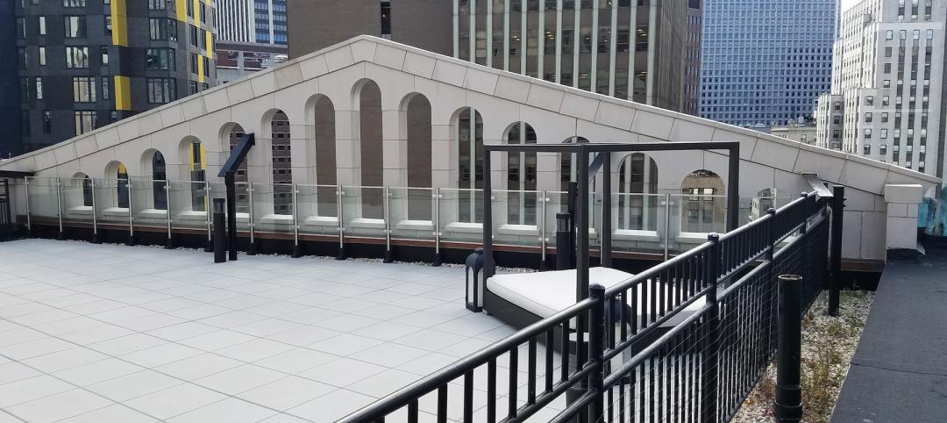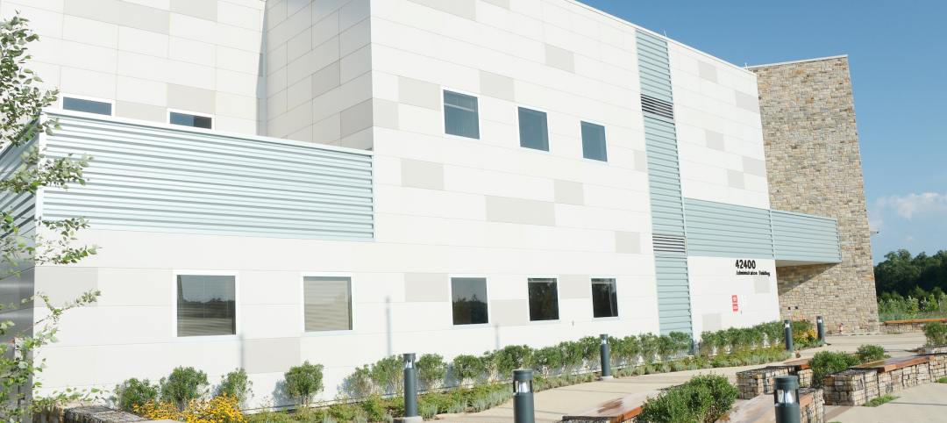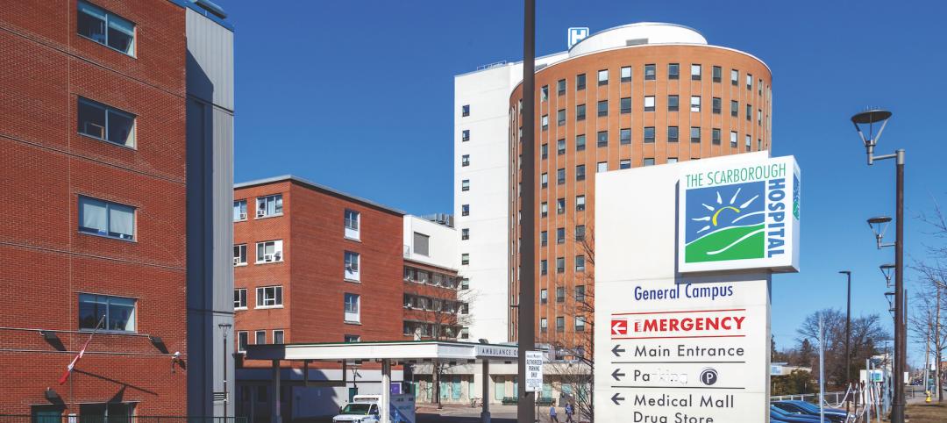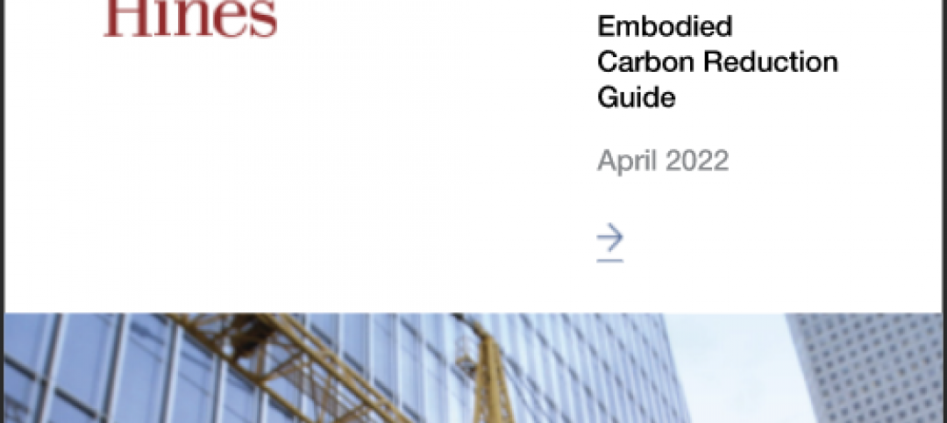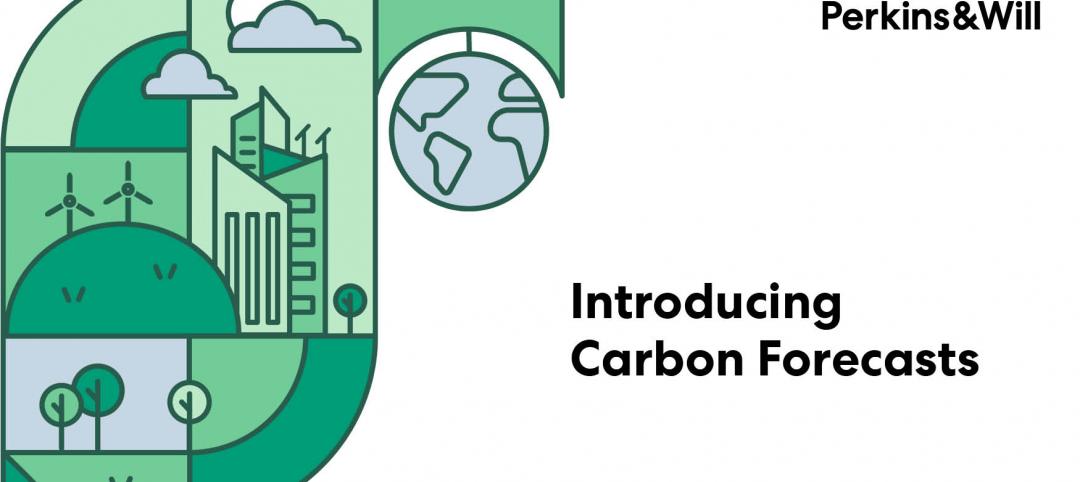Typically, “wind energy” conjures up images of massive turbines in large fields or out at sea. Aeromine Technologies has created a bladeless wind energy system that sits on the rooftops of commercial properties and provides onsite renewable energy. The motionless system integrates with a building’s existing electrical and rooftop solar systems.
In January, AEC Angels, an investment platform focused on emerging technologies in the architecture, engineering, and construction sectors, announced that it has endorsed Aeromine and that AEC Angels member Thornton Tomasetti has invested in the Houston-based company. AEC Angels is an alliance of industry veterans that evaluate and invest in early-stage companies with promising technological advances. Its members also include STO Building Group, Syska Hennessy, and SHoP Architects.
“Aeromine’s proprietary and innovative technology makes the promise of bringing the performance of wind energy to the built environment a reality that can increase on site generation 100-200% for any given project when paired with solar and battery storage,” Grant McCullagh, director at Thornton Tomasetti and AEC Angels’ managing director, said in a statement.
Building-integrated wind turbine with zero external moving parts
Aeromine has no external moving parts and no vibration. Like airfoils on a race car, the technology captures and amplifies a building’s airflow. Needing 10% of the roof space used by solar panels, the stationary and silent Aeromine unit can generate energy at any time and in any weather. Aeromine systems typically comprise 20-40 units on a building’s edge, facing the predominant wind direction.
Aeromine Technologies says its system is up to 50% more productive than other renewable energy alternatives. Combining Aeromine with rooftop solar can generate up to 100% of a building’s onsite energy needs, while reducing the need for energy storage.
Companies piloting Aeromine’s technology include BASF Corporation, which is testing the wind energy system at its manufacturing plant in Wyandotte, Mich.
Here is how the bladeless wind energy system works:
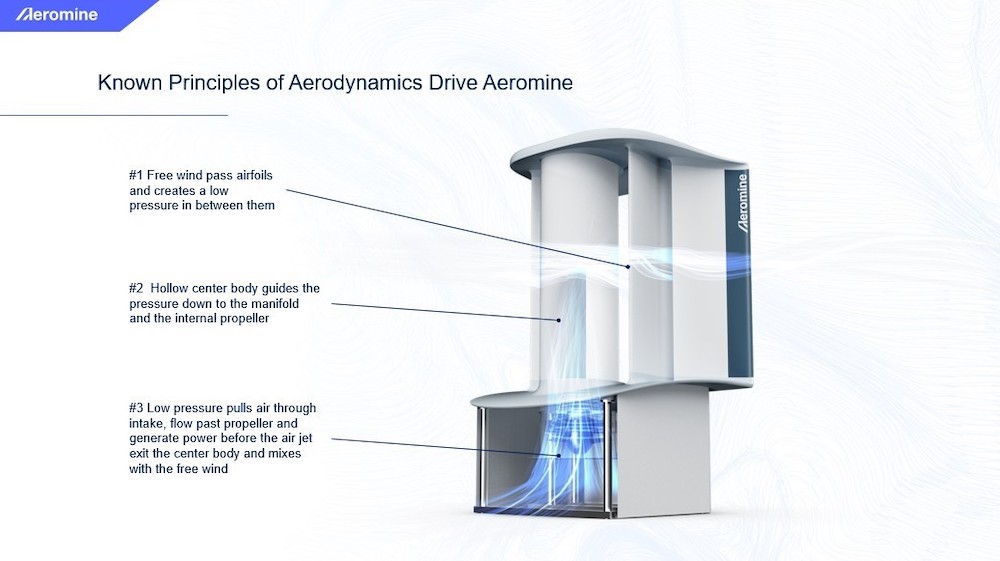
Related Stories
Sustainable Design and Construction | Jun 14, 2022
For its new office, a farm in California considers four sustainable design options, driven by data
The architect used cove.tool’s performance measurement software to make its case.
Building Team | Jun 13, 2022
Partnership rethinks emergency shelters to turn them into sustainable, resilient homes
Holcim and the Norman Foster Foundation have struck a partnership to rethink emergency shelters to turn them into sustainable and resilient homes.
Green Specifications | May 12, 2022
MG2’s Sustainable Materials Evaluation System
Learn how MG2’s Sustainable Materials Evaluation System helps clients, prospects, and staff choose the most environmentally feasible materials for their building projects. Candon Murphy, LEED GA, Assoc. IIDA, Design Lab Manager and Materials & Sustainability Specialist with MG2, speaks with BD+C Executive Editor Rob Cassidy.
Sponsored | BD+C University Course | May 10, 2022
Design guide for parapets: Safety, continuity, and the building code
This course covers design considerations for parapets. The modern parapet must provide fire protection, serve as a fall-protective guard, transition and protect the roof/facade interface, conceal rooftop equipment, and contribute to the aesthetic character of the building.
Sponsored | BD+C University Course | May 5, 2022
Designing with architectural insulated metal wall panels
Insulated metal wall panels (IMPs) offer a sleek, modern, and lightweight envelope system that is highly customizable. This continuing education course explores the characteristics of insulated metal wall panels, including how they can offer a six-in-one design solution. Discussions also include design options, installation processes, code compliance, sustainability, and available warranties.
Sponsored | Healthcare Facilities | May 3, 2022
Planning for hospital campus access that works for people
This course defines the elements of hospital campus access that are essential to promoting the efficient, stress-free movement of patients, staff, family, and visitors. Campus access elements include signage and wayfinding, parking facilities, transportation demand management, shuttle buses, curb access, valet parking management, roadways, and pedestrian walkways.
Codes and Standards | May 2, 2022
Developer Hines, engineer MKA develop free embodied carbon reduction guide
Real estate management and investment firm Hines has released the Hines Embodied Carbon Reduction Guide. The free guide, produced with Magnusson Klemencic Associates (MKA), is the result of a two-year effort, relying on MKA’s industry-leading knowledge of carbon accounting and involvement in programs such as the Embodied Carbon in Construction Calculator (EC3) Tool.
Codes and Standards | Apr 28, 2022
Architecture firm Perkins&Will to deliver ‘carbon forecasts’ for clients
Global architecture firm Perkins&Will says it will issue its clients a “carbon forecast” for their projects.
Architects | Apr 22, 2022
Top 10 green building projects for 2022
The American Institute of Architects' Committee on the Environment (COTE) has announced its COTE Top Ten Awards for significant achievements in advancing climate action.


