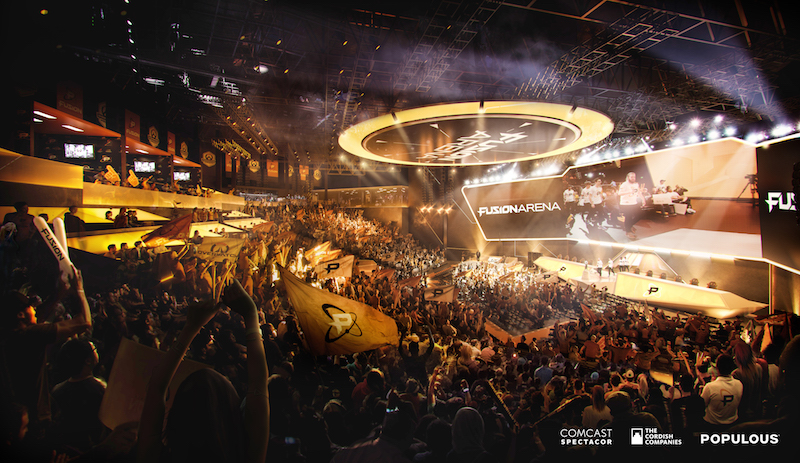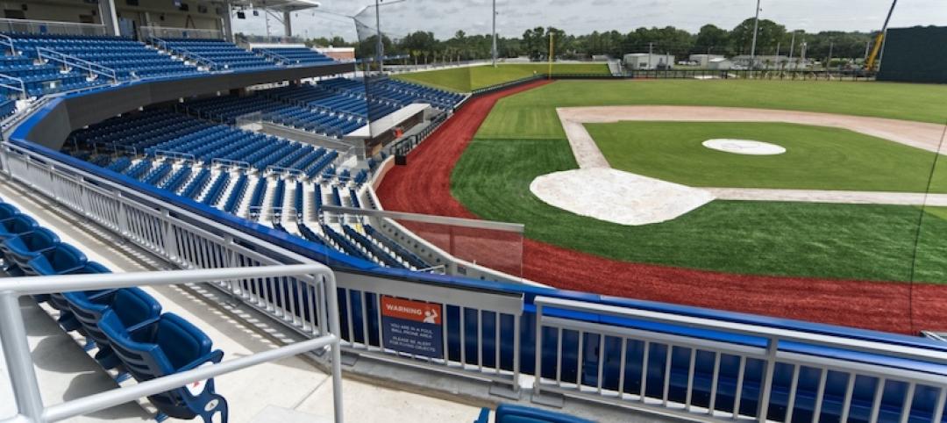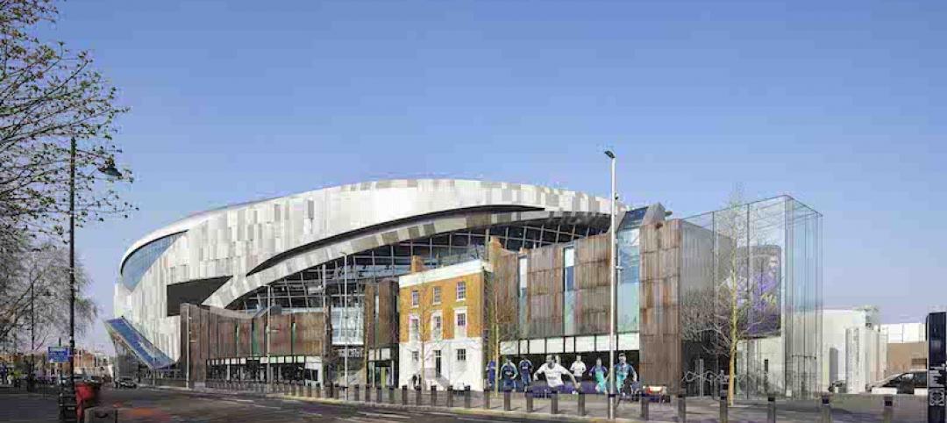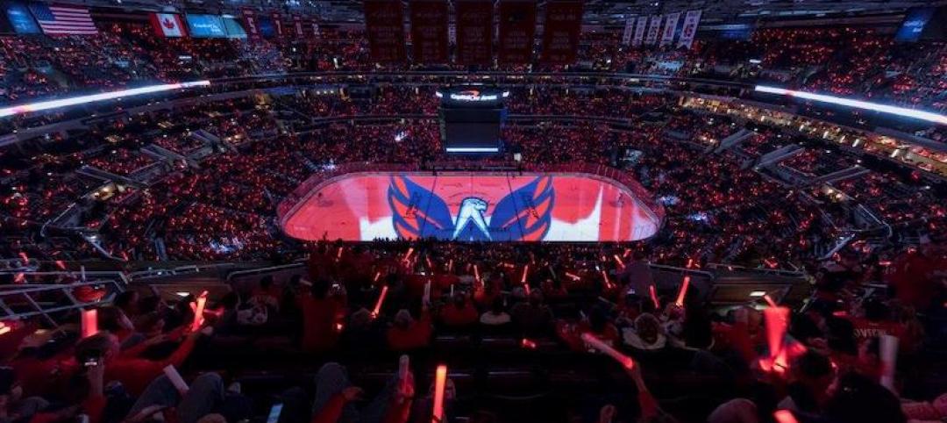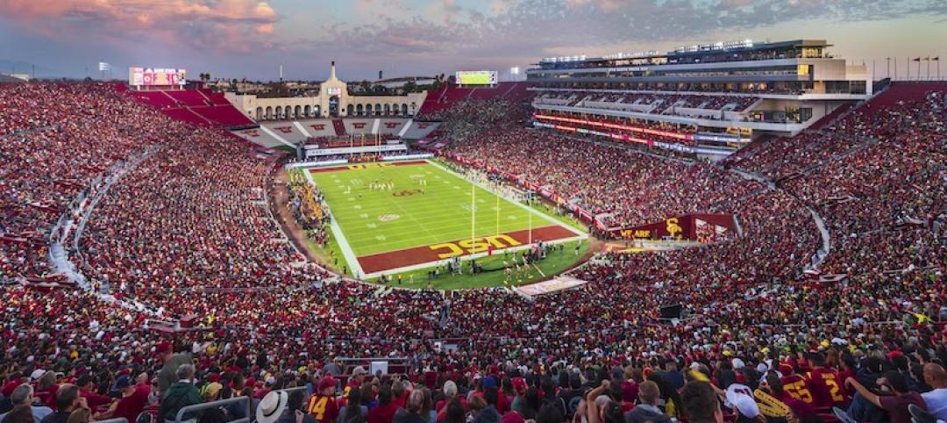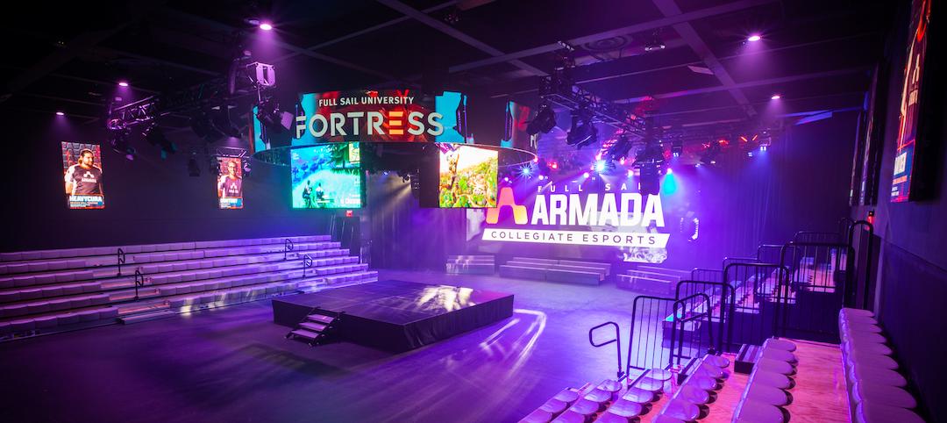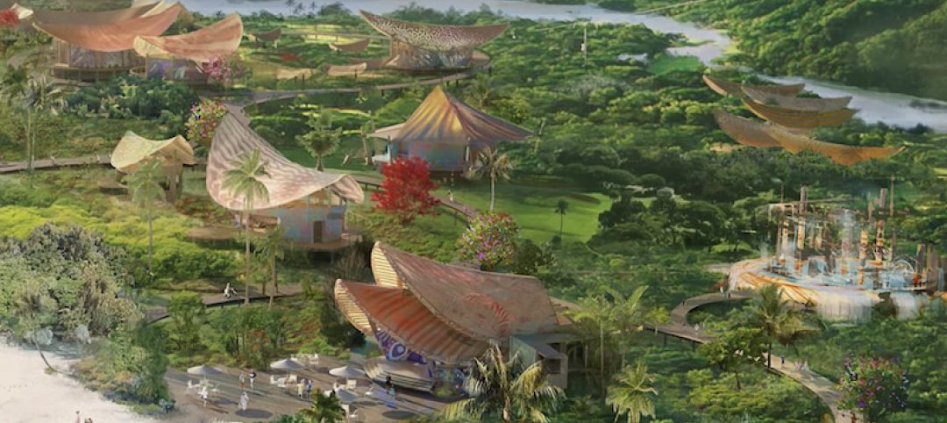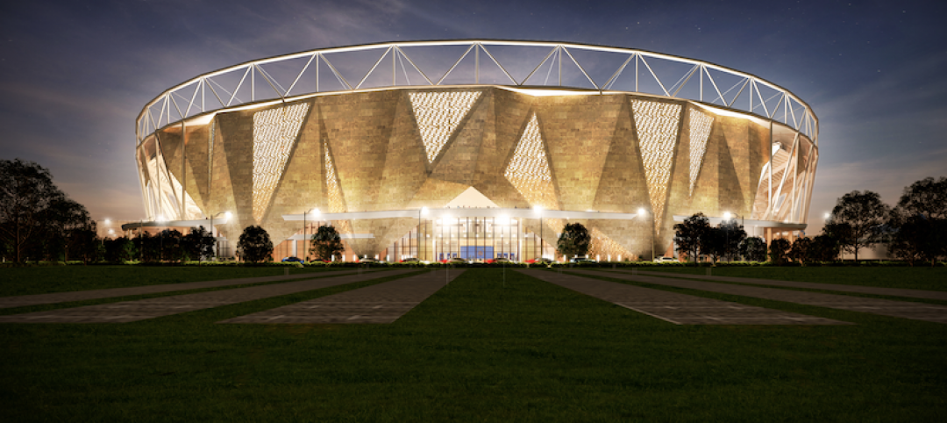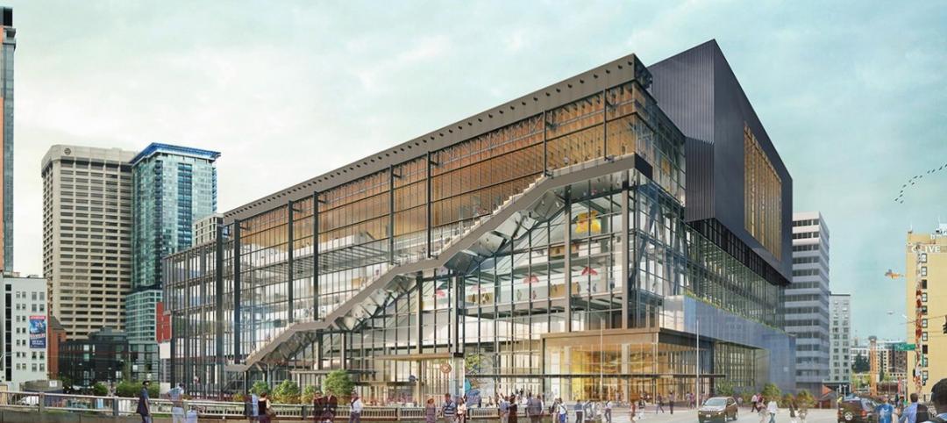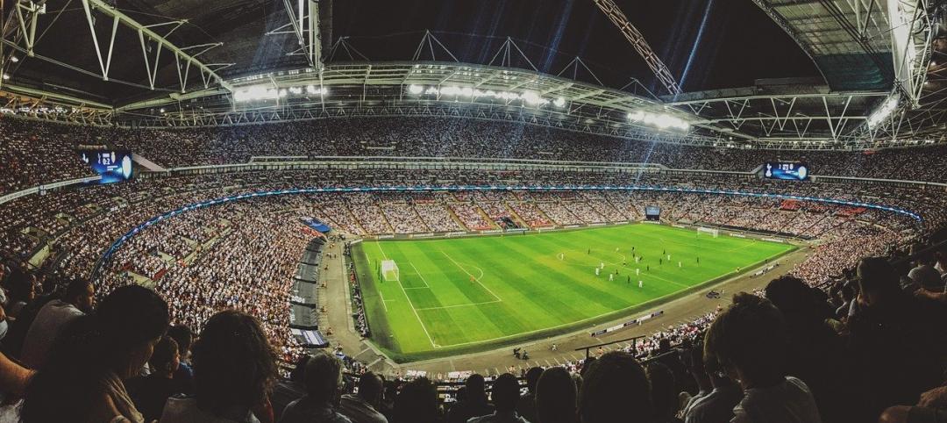eSports continue to prove they are not just a fad like boy bands or furbies. They are here to stay. If their explosive growth over the past few years wasn’t enough to prove this, we now have more evidence in the Populous-designed Fusion Arena, the first new-construction, purpose-built eSports arena in the Western Hemisphere.
The $50 million-facility will be built in the heart of the Philadelphia Sports Complex. It will have the ability to seat 3,500 people and will be the home of the Philadelphia Fusion eSports franchise, one of 20 international teams competing in the Overwatch league.
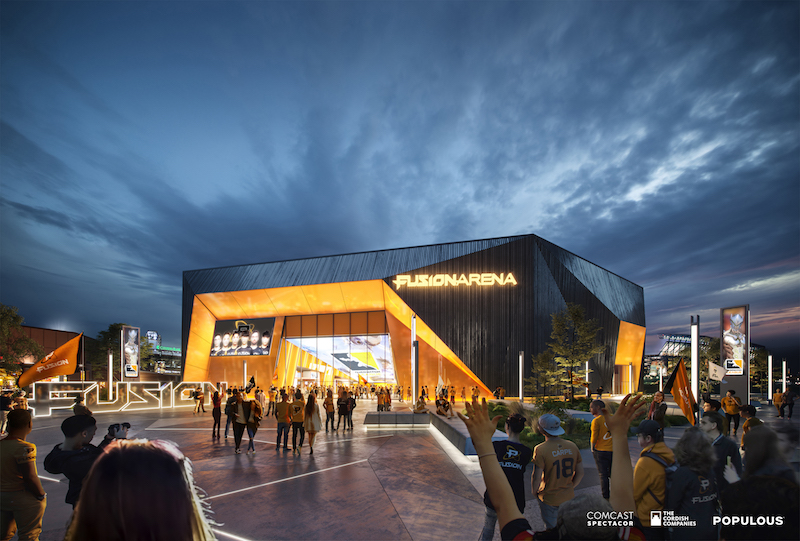 Courtesy Populous.
Courtesy Populous.
See Also: The largest eSports stadium in North America opens in Arlington, Texas
The arena will feature 60,000 sf of new construction that will begin this summer. The technologically-advanced arena will include a variety of seating options such as two balcony bars, club seats with USB ports, flexible large boxes, and exclusive suites. Nearly 10,000 sf will be dedicated to a training facility, broadcast studio, and team offices.
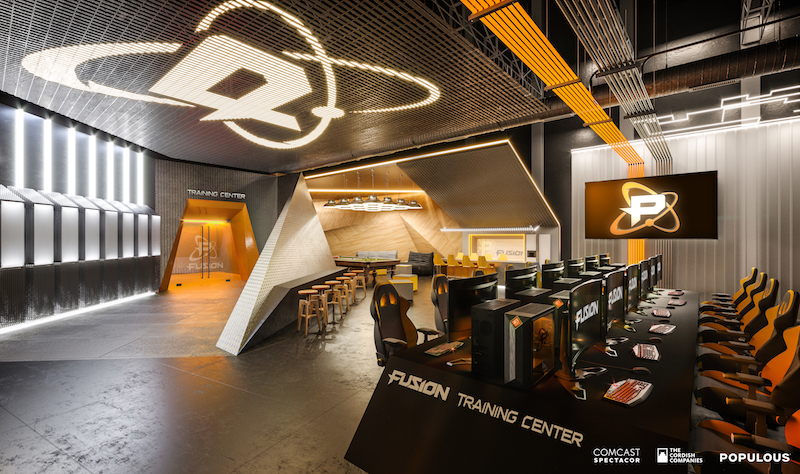 Courtesy Populous.
Courtesy Populous.
The arena’s exterior will feature a dynamic skin that draws its inspiration from gaming hardware. A 6,000-sf public entry will greet guests and will include 2,000 sf of interactive media surface hovering 30 feet in the air. Industrial materials are incorporated throughout to pay homage to Philadelphia’s heritage as “the workshop of the world.”
The project is slated to open in early 2021.
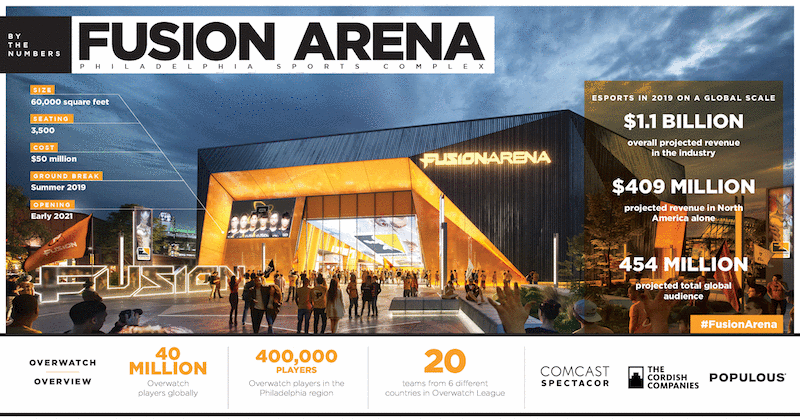
Related Stories
Sports and Recreational Facilities | Jul 9, 2020
Florida Gators’ $65 million baseball field completes
Populous and Walker Architects designed the project.
Sports and Recreational Facilities | Jun 15, 2020
Tottenham Hotspur Stadium has its own brewery, Europe’s longest bar
Populous designed the project.
Sports and Recreational Facilities | May 19, 2020
Projection mapping takes center court
Audiovisual systems that turn sports arenas into digital canvasses have become key elements of venue design.
Sports and Recreational Facilities | May 1, 2020
DLR Group completes LA Memorial Coliseum Renovation
The work finished prior to the 2019 USC season.
Sports and Recreational Facilities | Apr 27, 2020
Erudite eSports: Colleges build their very own eSports arenas
Universities are building dedicated spaces for eSport athletes to pick up the sticks.
Sports and Recreational Facilities | Feb 27, 2020
Disney to develop private island destination in The Bahamas
This will be Disney’s second private island retreat.
Sports and Recreational Facilities | Feb 25, 2020
The world’s largest cricket stadium opens
Populous designed the project.
Sports and Recreational Facilities | Feb 6, 2020
Europe’s first LEGOLAND Water Park is set to open
The water park will be part of Italy’s Gardaland Theme Park in Gardaland, Italy.
Sports and Recreational Facilities | Jan 20, 2020
Construction begins on $1.8 billion addition to the Washington State Convention Center
LMN Architects designed the project.
GIANTS 19 PREMIUM | Dec 23, 2019
Top 65 Sports Facilities Engineering Firms for 2019
Walter P Moore, Kimley-Horn, ME Engineers, Thornton Tomasetti, and EXP head the rankings of the nation's largest sports facilities sector engineering and engineering/architecture (EA) firms, as reported in Building Design+Construction's 2019 Giants 300 Report.


