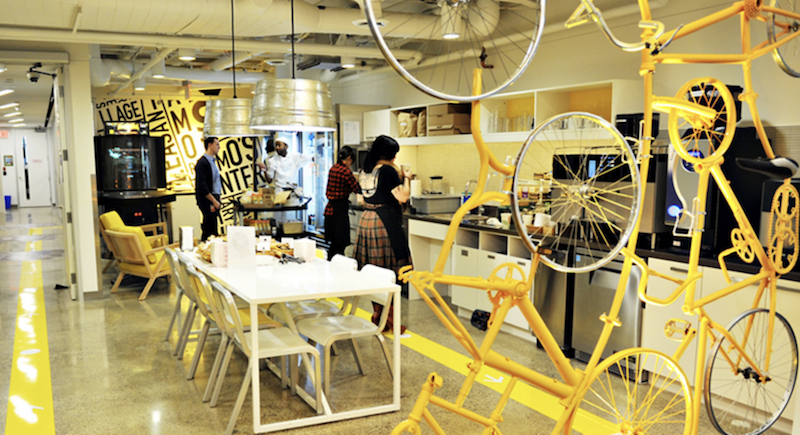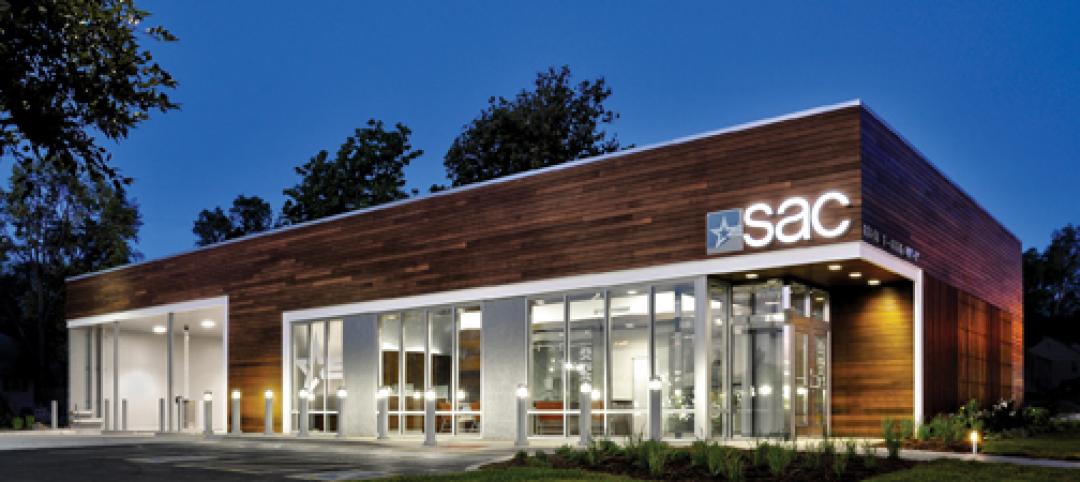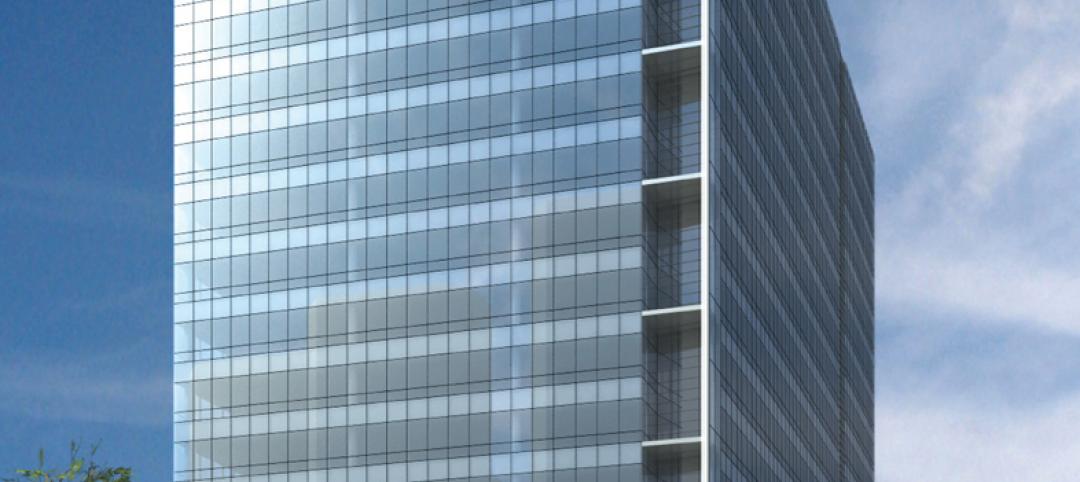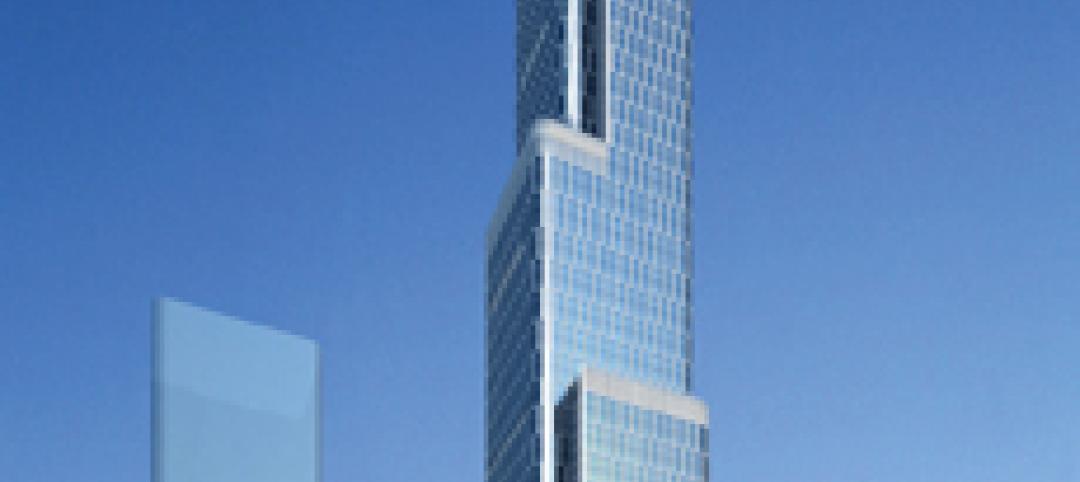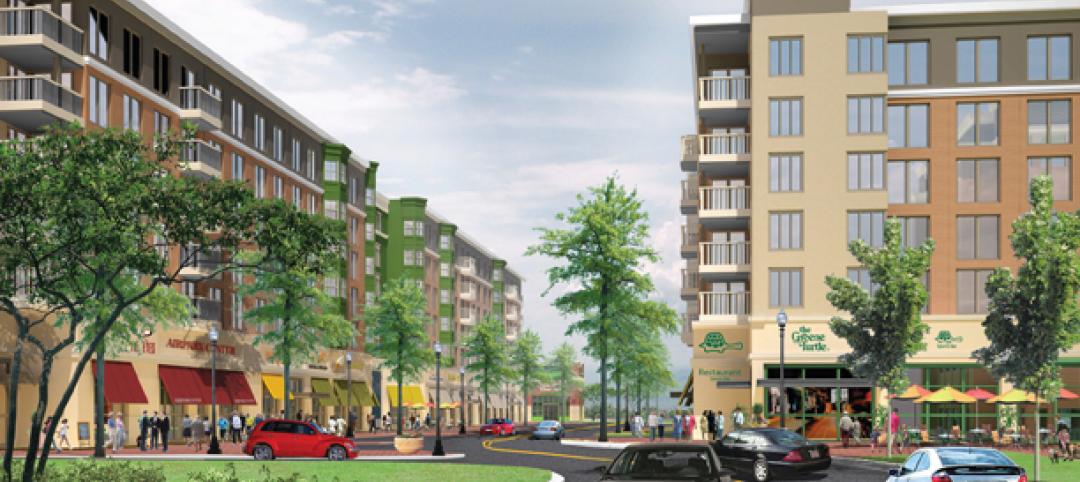Perkins Eastman has released a highly annotated study that suggests that employees are more likely to be open to discovery when their workplaces are infused with a state of play, which the study’s authors define as engaging in activities for the pure enjoyment of the process.
“The right kind of play has an essential role in producing innovation,” the authors state. They elaborate that a sense of being removed from external pressures “leaves us open to different perspectives and experiences.” The authors also see play as an effective social connector, “helping to form trusting relationships or to open up lines of communication.”
The study cites numerous books and papers that examine this topic. One of its touchstone is the Hungarian-American psychologist Mihaly Csikszentmihalyi’s book Creativity: Flow and the Psychology of Discovery and Invention, which provides examples of innovations in art and science that burbled to the surface as a result of specifically not focusing on work. Ransom Stephens, the author of A Look at the Neuroscience of Innovation & Creativity in Art, Science & Life, calls this phenomenon “defocusing into insight.”
This “Google-ization” of the office, where play and work mingle, only leads to discovery, says Perkins Eastman, when play is “serious.” Its study quotes Bruce Nussbaum, a professor of design at Parsons The New School of Design, who wrote: “In serious play there are rules, there is competition, there are winners and losers. Above all, there is learning, the kind of learning that allows you to navigate unknown areas, make unusual connections, and achieve new goals in unforeseen ways.”

AOL was an early adopter of the concept of playful workplaces. When it relocated to its 80,000-sf headquarters Palo Alto, Calif., in 2011, it hired Studio A+O, to refresh and create a more relaxed office environment. Image: Jasper Sanidad/AOL
The study offers several instances where the built environment has increased creative output. It singles out IDEO, the global design and innovation consultant, whose longtime partner Tom Kelley credits his company’s success to a culture of playfulness and collaboration.
IDEO’s offices don’t feel like typical office spaces, Perkins Eastman notes: “Wide-open floor plans provide a flexible backdrop for communal tables and various types of meeting areas. Displays of Post-it-covered walls, outlandish prototyping experiments, and bicycles suspended from the ceiling send the collective message to employees that here, anything goes.”
Kelley describes each IDEO office as a collection of “neighborhoods,” where people are grouped together on a project-by-project basis, as opposed to their skill set or expertise.
To inform its suggested design solutions, Perkins Eastman turns to a recent paper, “Elements of a Successful Playspace: Enhancing Physical, Cognitive and Social Experience,” written by the nonprofit Project for Public Spaces, which considers three overarching concepts for a successful play environment: physical, social, and cognitive.
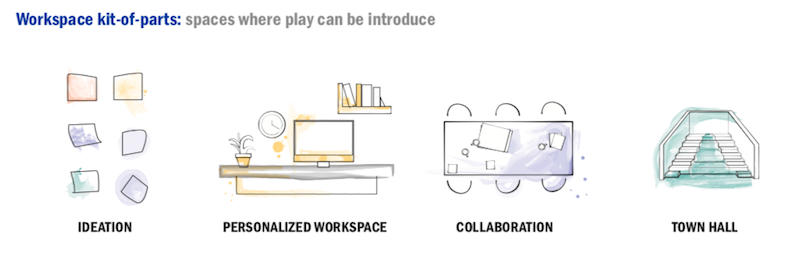
Perkins Eastman sees plenty of opportunities where play can be a part of the workplace. Image: Perkins Eastman
For companies that want to promote creativity and innovation through play, Perkins Eastman recommends:
Personalization — Giving employees the freedom to personalize their workspaces can be an effective strategy.
Access + Linkages — Collaboration can increase the
rate at which new ideas are generated and played out—an important competitive advantage when it comes to innovation. Bringing people together can raise the level of enthusiasm surrounding new ideas, as well as increase the chances of follow-through.
Variety + Choice — It notes that IDEO’s Kelley emphasizes that hierarchy is the enemy of playful and productive work environments. A company culture that communicates that everyone’s ideas are important is a fertile environment for innovation. It is for this reason that IDEO has strived from its beginning to maintain a flattened corporate structure. IDEO employees are categorized by four “levels of impact” based on their skills and responsibilities.
Related Stories
| Mar 11, 2011
Blockbuster remodel transforms Omaha video store into a bank
A former Hollywood Video store in Omaha, Neb., was renovated and repurposed as the SAC Federal Credit Union, Ames Branch. Architects at Leo A Daly transformed the outdated 5,000-sf retail space into a modern facility by wrapping the exterior in poplar siding and adding a new glass storefront that floods the interior with natural light.
| Mar 11, 2011
Chicago office building will serve tenants and historic church
The Alter Group is partnering with White Oak Realty Partners to develop a 490,000-sf high-performance office building in Chicago’s West Loop. The tower will be located on land owned by Old St. Patrick’s Church (a neighborhood landmark that survived the Chicago Fire of 1871) that’s currently being used as a parking lot.
| Mar 9, 2011
Hoping to win over a community, Facebook scraps its fortress architecture
Facebook is moving from its tony Palo Alto, Calif., locale to blue-collar Belle Haven, and the social network want to woo residents with community-oriented design.
| Feb 14, 2011
More companies willing to pay extra for green office space
New CoreNet Global/Jones Lang LaSalle survey shows real estate executives forging green strategies that balance environmental, financial and workforce issues.
| Feb 11, 2011
RS Means Cost Comparison Chart: Office Buildings
This month's RS Means Cost Comparison Chart focuses on office building construction.
| Feb 11, 2011
Kentucky’s first green adaptive reuse project earns Platinum
(FER) studio, Inglewood, Calif., converted a 115-year-old former dry goods store in Louisville, Ky., into a 10,175-sf mixed-use commercial building earned LEED Platinum and holds the distinction of being the state’s first adaptive reuse project to earn any LEED rating. The facility, located in the East Market District, houses a gallery, event space, offices, conference space, and a restaurant. Sustainable elements that helped the building reach its top LEED rating include xeriscaping, a green roof, rainwater collection and reuse, 12 geothermal wells, 81 solar panels, a 1,100-gallon ice storage system (off-grid energy efficiency is 68%) and the reuse and recycling of construction materials. Local firm Peters Construction served as GC.
| Feb 11, 2011
Chicago architecture firm planning one of China’s tallest towers
Chicago-based Goettsch Partners was commissioned by developer Guangzhou R&F Properties Co. Ltd. to design a new 294,570-sm mixed-use tower in Tianjin, China. The Tianjin R&F Guangdong Tower will be located within the city’s newly planned business district, and at 439 meters it will be one of China’s tallest buildings. The massive complex will feature 134,900 sm of Class A office space, a 400-key, five-star hotel, 55 condominiums, and 8,550 sm of retail space. The architects are designing the tower with multi-story atriums and a high-performance curtain wall to bring daylight deep into the building, thereby creating deeper lease spans. The project is currently finishing design.
| Jan 21, 2011
Manufacturing plant transformed into LEED Platinum Clif Bar headquarters
Clif Bar & Co.’s new 115,000-sf headquarters in Emeryville, Calif., is one of the first buildings in the state to meet the 2008 California Building Energy Efficiency Standards. The structure has the largest smart solar array in North America, which will provide nearly all of its electrical energy needs.
| Jan 19, 2011
Baltimore mixed-use development combines working, living, and shopping
The Shoppes at McHenry Row, a $117 million mixed-use complex developed by 28 Walker Associates for downtown Baltimore, will include 65,000 sf of office space, 250 apartments, and two parking garages. The 48,000 sf of main street retail space currently is 65% occupied, with space for small shops and a restaurant remaining.


