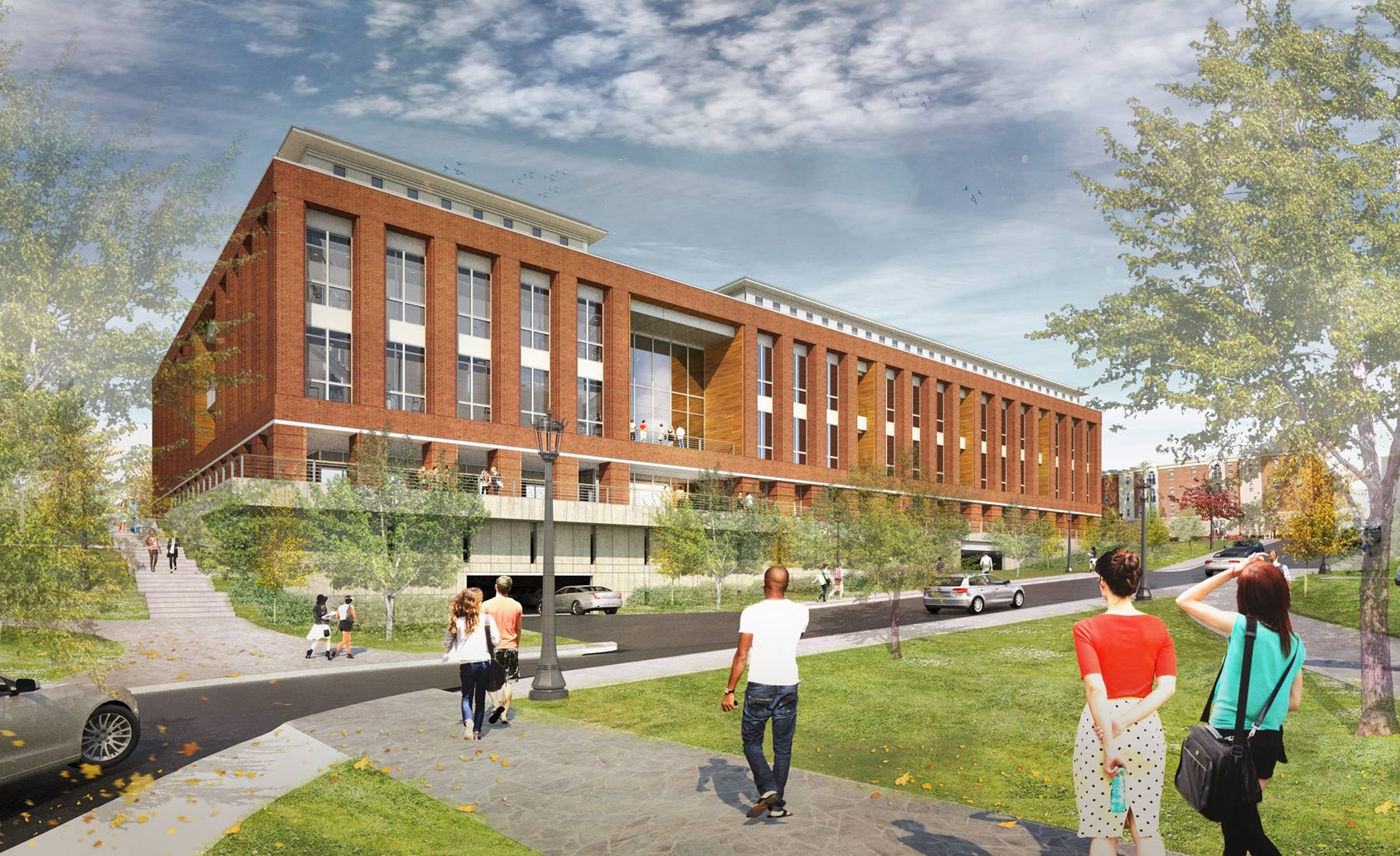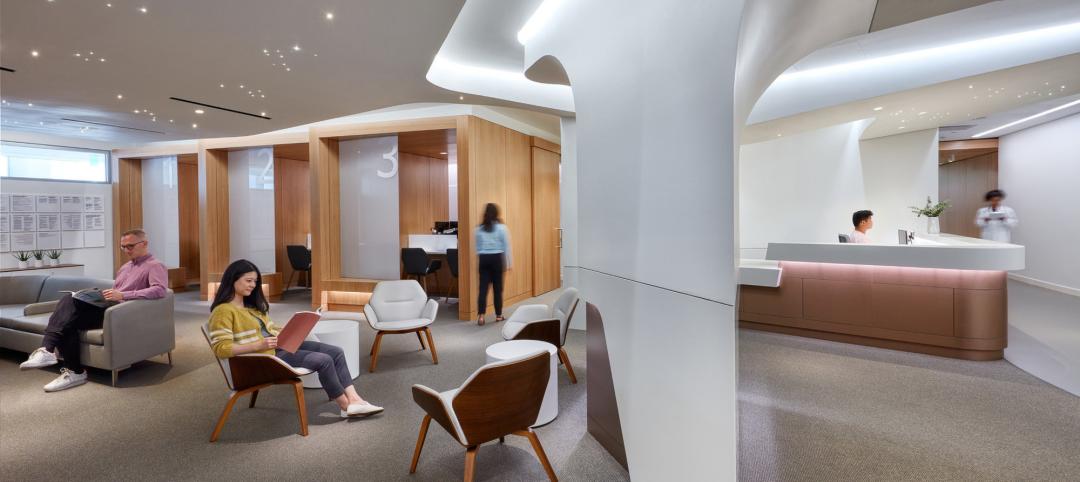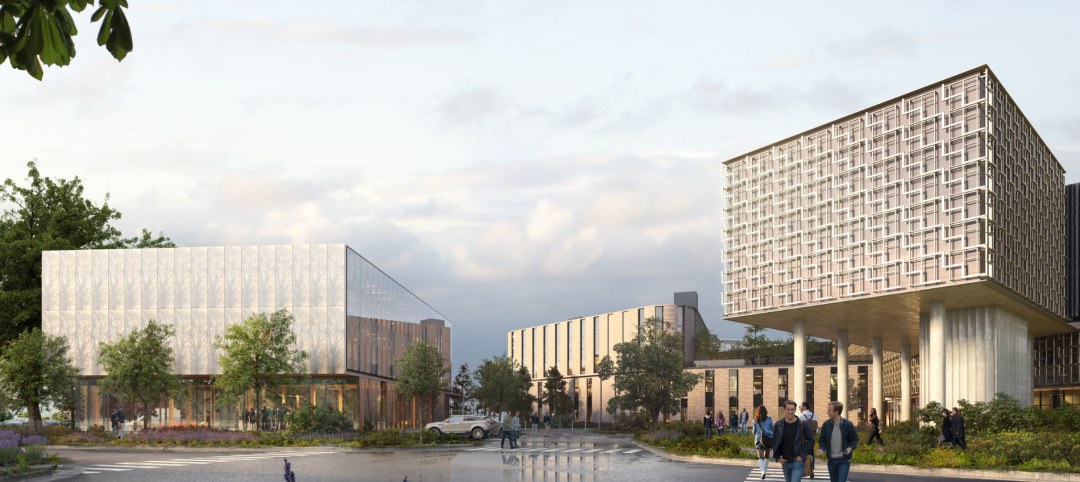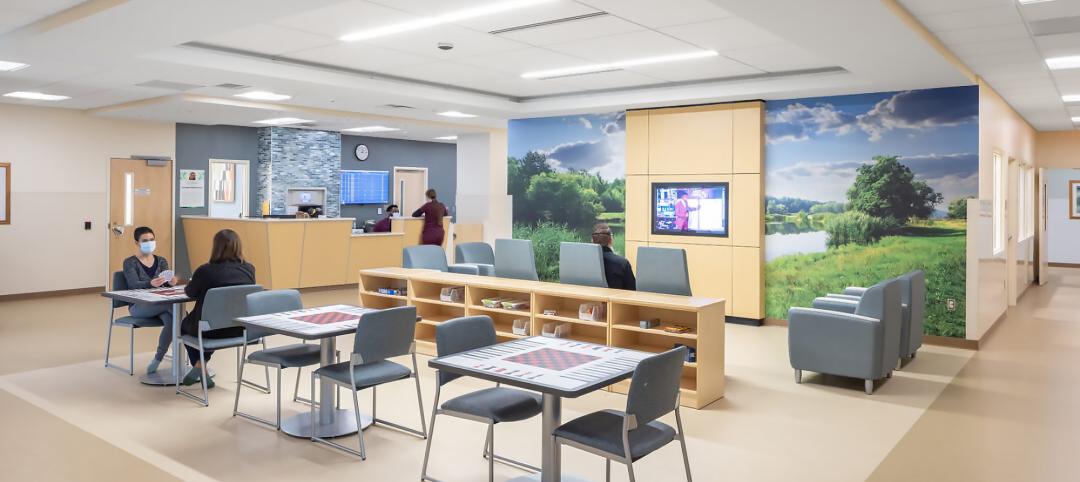Buildings offering wellness services are proliferating on college campuses.
Among the schools with student centers that include “wellness” in their titles and programming are Franklin & Marshall College, the University of Chicago, Cal State Fullerton, Texas Tech, Stevens Institute of Technology, College of the Holy Cross, New York University, the University of Utah, Duke University, and Rutgers University.
Wellness “is redefining the typology,” says Scott Baltimore, an architect with Duda|Paine Architects in Durham, N.C., which has carved out a specialty in wellness design. He elaborates that more schools are taking a “synergistic” approach that brings different services and academic departments under one roof, thereby making the building more of a destination.
This transformation has also been “institutional,” says Turan Duda, FAIA, the firm’s Founding Principal. Parents want to know where their kids can go if their educational journey suffers a medical or psychological setback, particularly in the area of depression. More to the point, says Duda, are the “preventive” services that wellness suggests, a “safe place” where students can turn to for help and interaction.
AN EVOLVING FIELD
That colleges and universities are using wellness centers as part of their marketing and recruiting isn’t surprising. But what constitutes “wellness” depends on the school, and can be intentionally ambiguous, says Duda, because “this field is evolving.” To cite one unusual example, Duke University attracted more male students to its wellness center only after it introduced a “drumming circle” to its programming.
One of Duda|Paine’s projects is the recently completed University of Virginia Student Health & Wellness Center in Charlottesville, which the firm designed in collaboration with WMDO Architects, a frequent partner with the university. The project’s construction manager was Barton Malow, and the building pursued the International WELL Building Institute’s WELL Building Standard certification.
This 169,000-sf building, which replaces the school’s Elson Student Health Center, emphasizes wellness and preventive healthcare. It integrates student life and healthcare by introducing students to critical aspects of social, physical, psychological, personal, and environmental wellness. The project also brings together all the major campus health departments—General Medicine, Gynecology, Counseling and Psychological Services, Office of Health Promotion, and the Student Disability Access Center—as well as the Kinesiology Department and student wellness spaces.
During the building’s design phase, WMDO conducted workshops that included a virtual-reality simulation of the center’s entrance to assess different scenarios of student well-being. Another workshop focused on “journey mapping.”
The resulting four-story building is organized around an open and light-filled entry and multi-story lobby, with generous daylighting into all departments, and improved orientation and wayfinding. On the ground floor, level with the exterior ground plane to optimize visibility and accessibility, the Office of Health Promotion presents the “first stop” for students, while the Student Disability Access Center is convenient and central, overlooking the south pond.
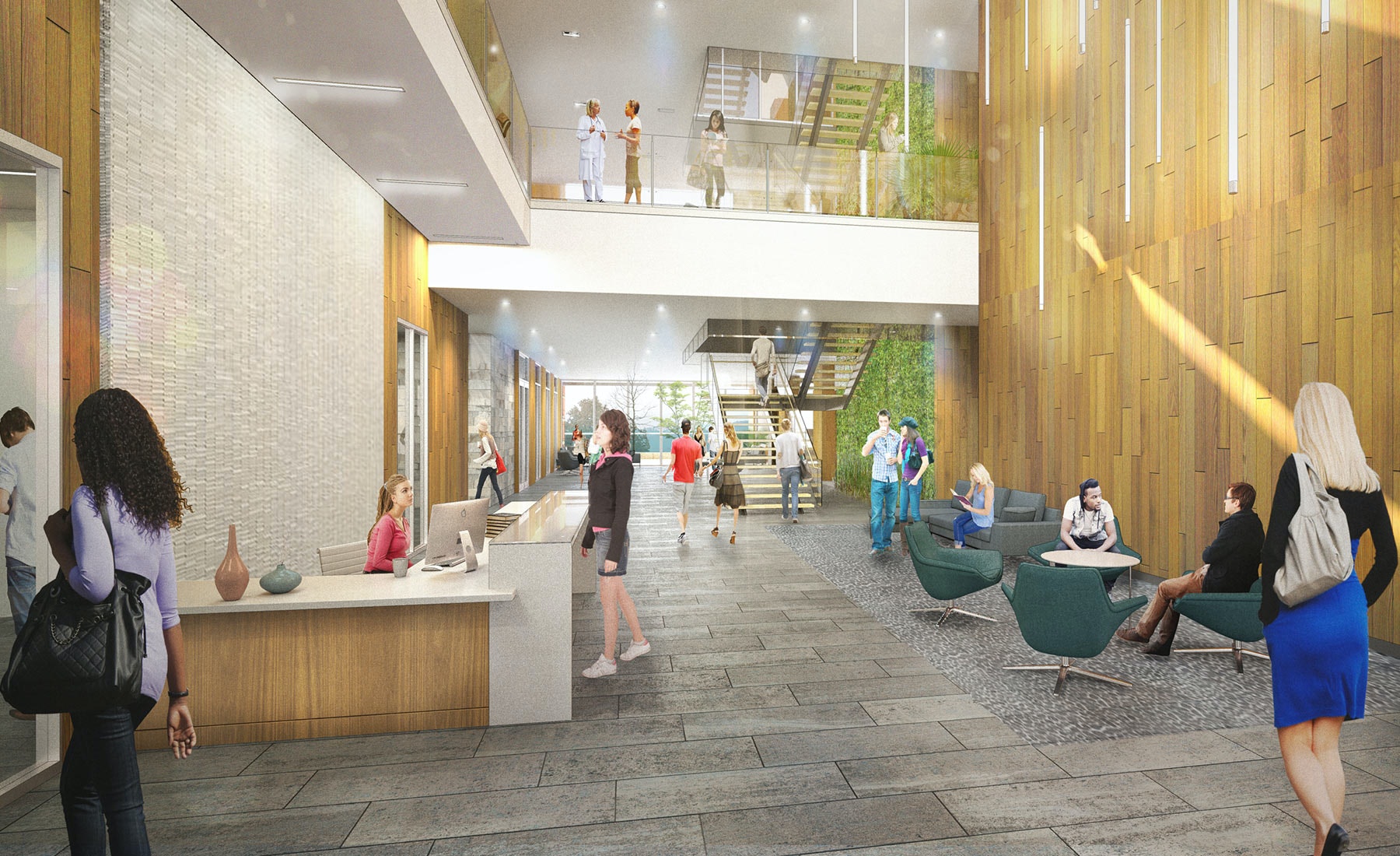
PART OF A LARGER MASTER PLAN
Spaces on the ground level create opportunities for program synergies and community outreach. These include a pharmacy and retail space, and a teaching kitchen that provides classes on healthy eating habits and nutrition. (Duda sees this kitchen as another of the center’s “preventive” services. “Wellness centers are giving special attention to experiences,” says Duda, from the parking lot to the “choices” in services the center makes available to students.)
An Education/Multi-Purpose space adjacent to the main lobby supports functions such as yoga, special events, staff meetings, and wellness education. These spaces facilitate interaction and the exploration of alternative methodologies in wellness education.
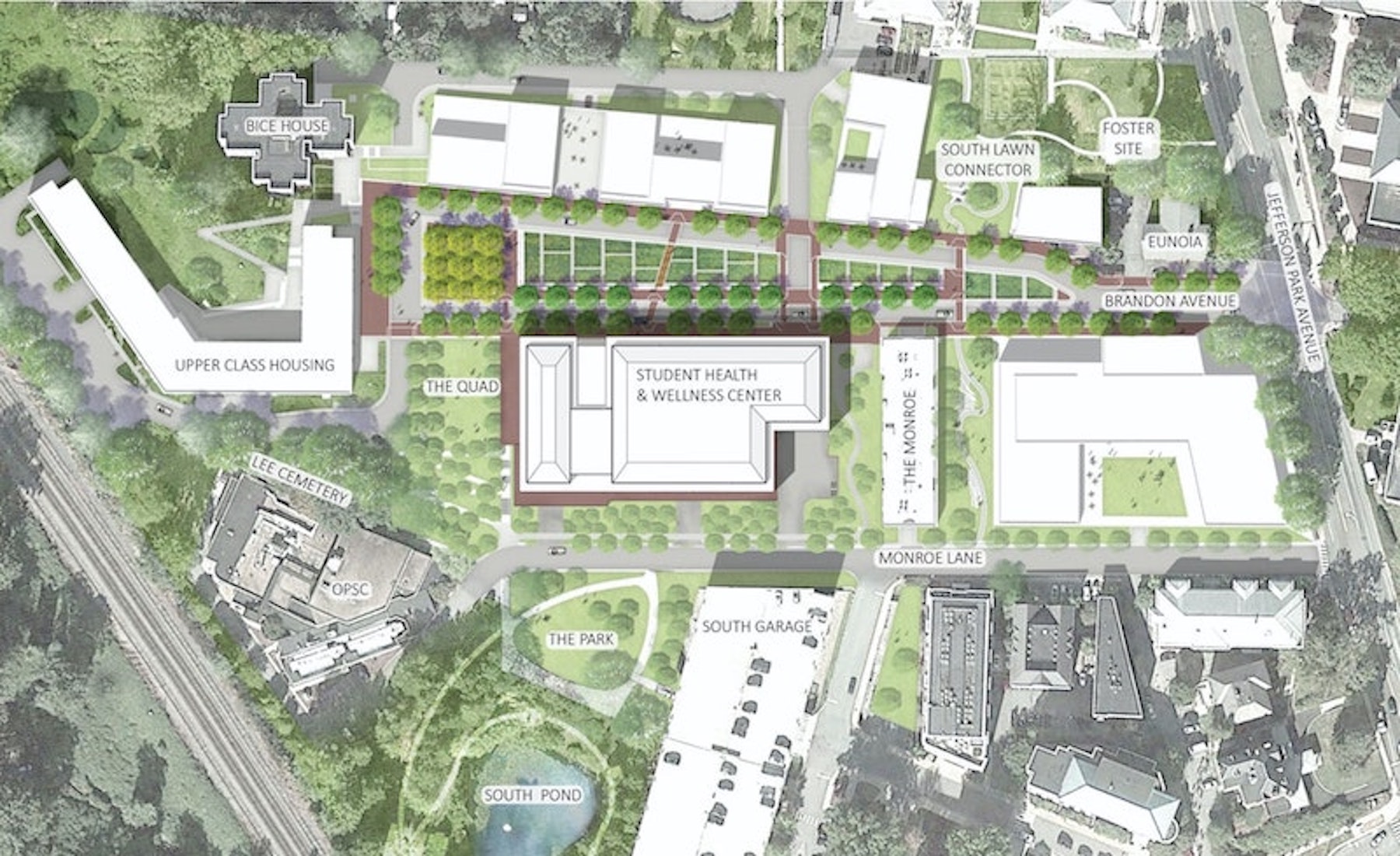
The University of Virginia’s Student Health & Wellness Center is located close to the school’s historic quad. The building is also the first development within the Perkins and Will-designed Brandon Avenue Precinct Master Plan that eventually will include housing and other mixed-use buildings along a “green street,” and weave the university’s Central Grounds and the Health System Campus.
Related Stories
Healthcare Facilities | Sep 13, 2023
Florida’s first freestanding academic medical behavioral health hospital breaks ground in Tampa Bay
Construction kicked off recently on TGH Behavioral Health Hospital, Florida’s first freestanding academic medical behavioral health hospital. The joint venture partnership between Tampa General (a 1,040-bed facility) and Lifepoint Behavioral Health will provide a full range of inpatient and outpatient care in specialized units for pediatrics, adolescents, adults, and geriatrics, and fills a glaring medical need in the area.
Healthcare Facilities | Sep 8, 2023
Modern healthcare interiors: Healing and care from the outside in
CO Architects shares design tips for healthcare interiors, from front desk to patient rooms.
Giants 400 | Aug 22, 2023
Top 115 Architecture Engineering Firms for 2023
Stantec, HDR, Page, HOK, and Arcadis North America top the rankings of the nation's largest architecture engineering (AE) firms for nonresidential building and multifamily housing work, as reported in Building Design+Construction's 2023 Giants 400 Report.
Giants 400 | Aug 22, 2023
2023 Giants 400 Report: Ranking the nation's largest architecture, engineering, and construction firms
A record 552 AEC firms submitted data for BD+C's 2023 Giants 400 Report. The final report includes 137 rankings across 25 building sectors and specialty categories.
Giants 400 | Aug 22, 2023
Top 175 Architecture Firms for 2023
Gensler, HKS, Perkins&Will, Corgan, and Perkins Eastman top the rankings of the nation's largest architecture firms for nonresidential building and multifamily housing work, as reported in Building Design+Construction's 2023 Giants 400 Report.
Healthcare Facilities | Aug 21, 2023
Sutter Health’s new surgical care center finishes three months early, $3 million under budget
Sutter Health’s Samaritan Court Ambulatory Care and Surgery Center (Samaritan Court), a three-story, 69,000 sf medical office building, was recently completed three months early and $3 million under budget, according to general contractor Skanska.
Healthcare Facilities | Aug 18, 2023
Psychiatric hospital to feature biophilic elements, aim for net-zero energy
A new 521,000 sf, 350-bed behavioral health hospital in Lakewood, Wash., a Tacoma suburb, will serve forensic patients who enter care through the criminal court system, freeing other areas of campus to serve civil patients. The facility at Western State Hospital, to be designed by HOK, will promote a holistic approach to rehabilitation as part of the state’s vision for transforming behavioral health.
Healthcare Facilities | Aug 10, 2023
The present and future of crisis mental health design
BWBR principal Melanie Baumhover sat down with the firm’s behavioral and mental health designers to talk about how intentional design can play a role in combatting the crisis.
Market Data | Aug 1, 2023
Nonresidential construction spending increases slightly in June
National nonresidential construction spending increased 0.1% in June, according to an Associated Builders and Contractors analysis of data published today by the U.S. Census Bureau. Spending is up 18% over the past 12 months. On a seasonally adjusted annualized basis, nonresidential spending totaled $1.07 trillion in June.
Healthcare Facilities | Aug 1, 2023
Top 10 healthcare design projects for 2023
The HKS-designed Allegheny Health Network Wexford (Pa.) Hospital and Flad Architects' Sarasota Memorial Hospital - Venice (Fla.) highlight 10 projects to win 2023 Healthcare Design Awards from the American Institute of Architects Academy of Architecture for Health.


