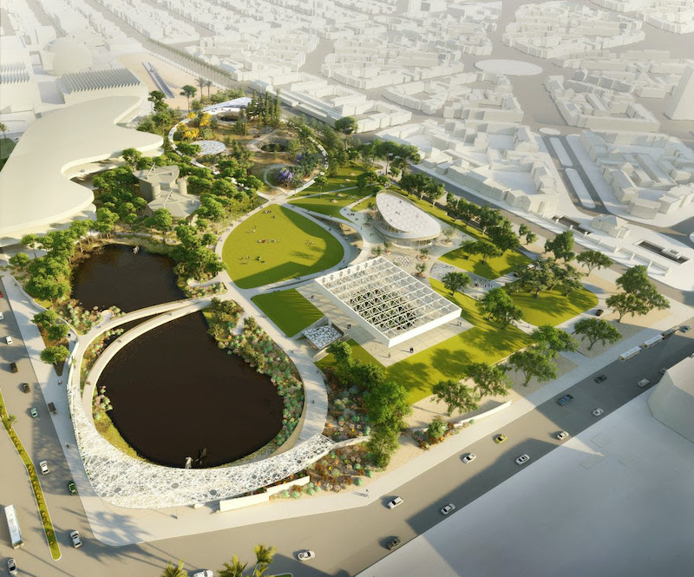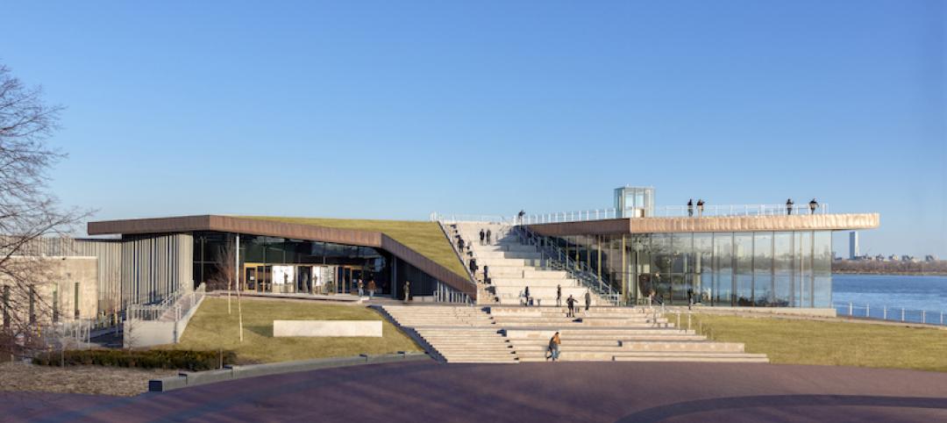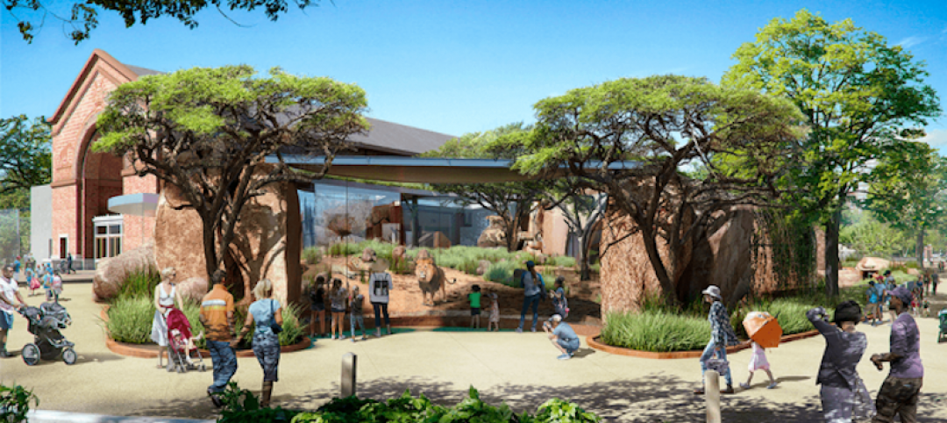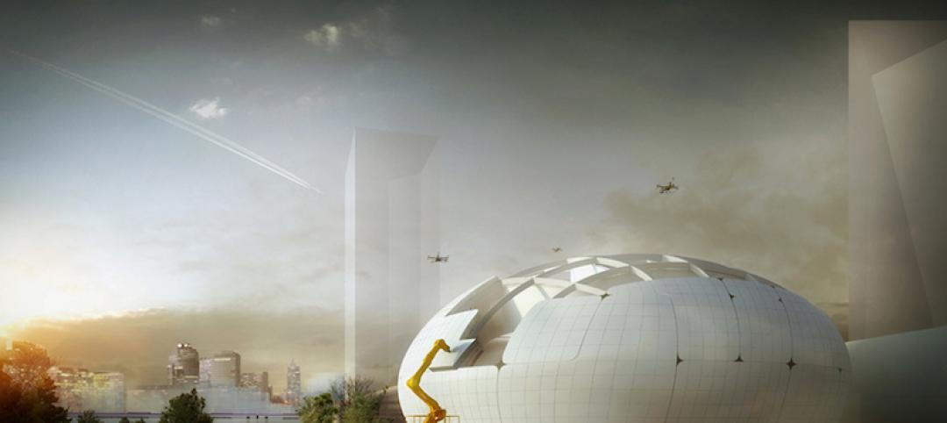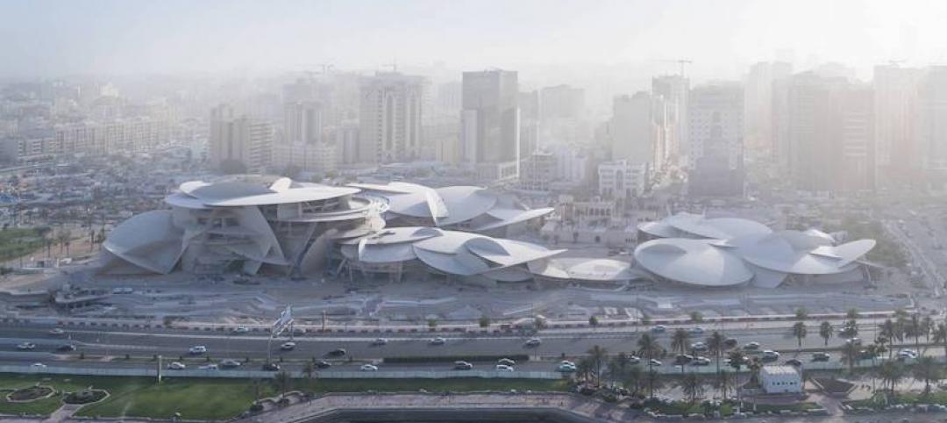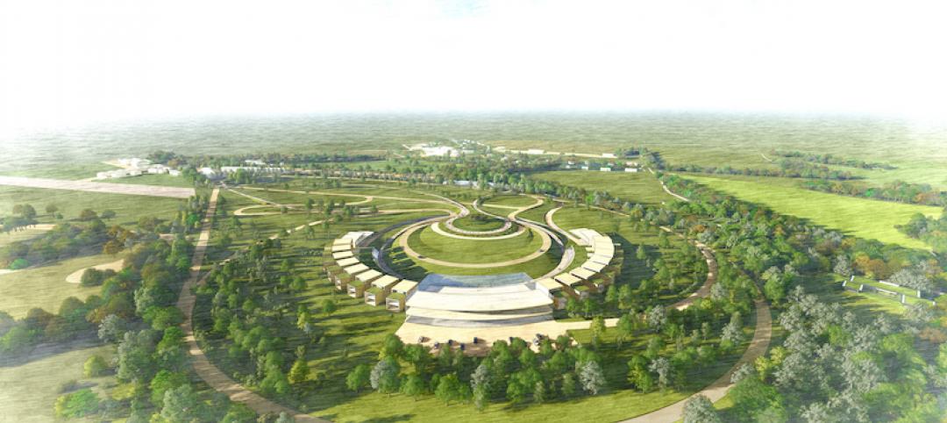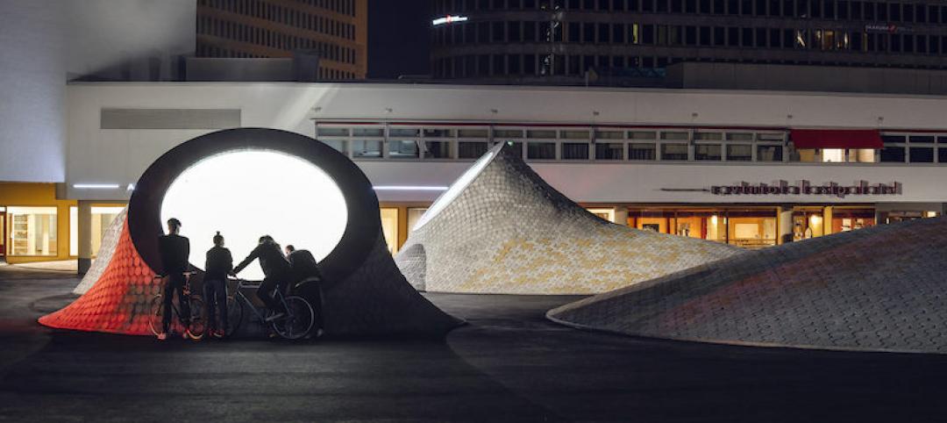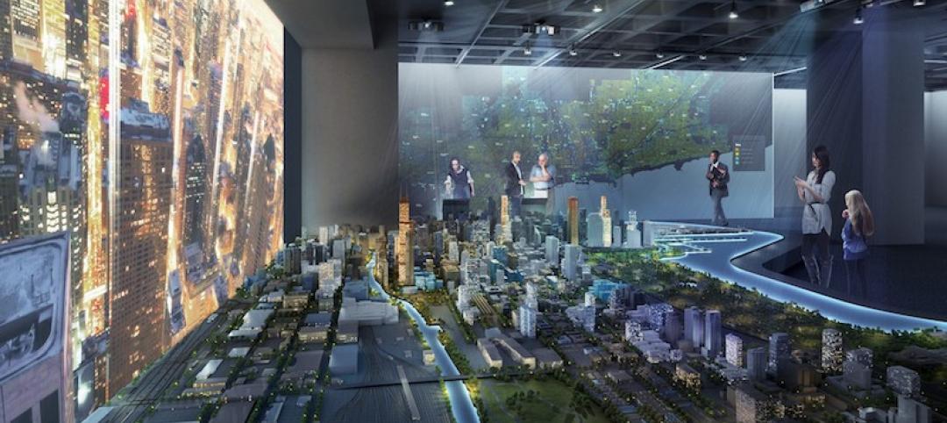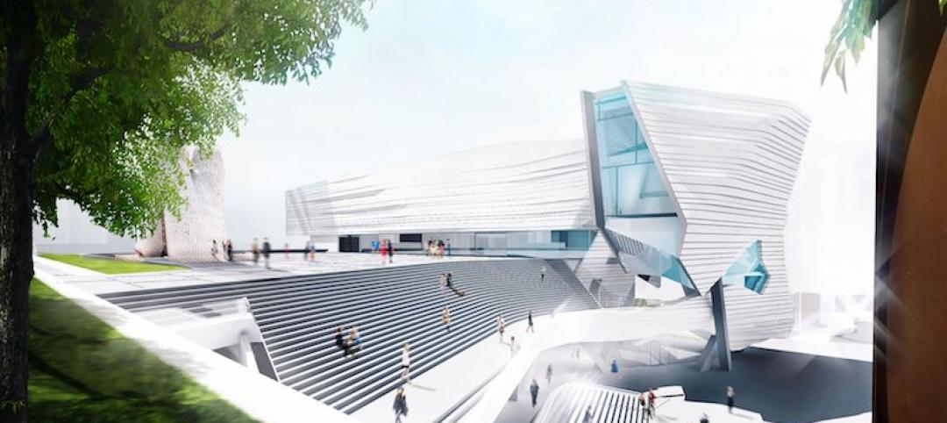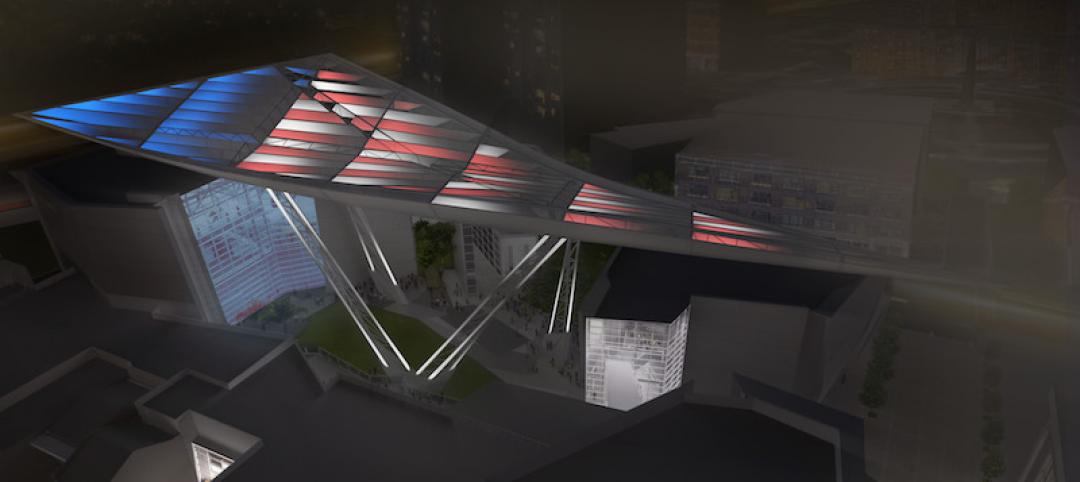The La Brea Tar Pits will undergo a multi-year project to reimagine the 13-acre campus, which encompasses the world’s only active paleontological research site in a major urban area, its asphalt seeps, the surrounding parkland, and the George C. Page Museum building.
The Weiss/Manfredi-designed “Loops and Lenses” concept will create new connections between the museum and Hancock Park, between science and culture, and will envision the site as a place of discovery. A triple mobius will link the existing elements of Hancock Park to create a continuously unfolding experience.
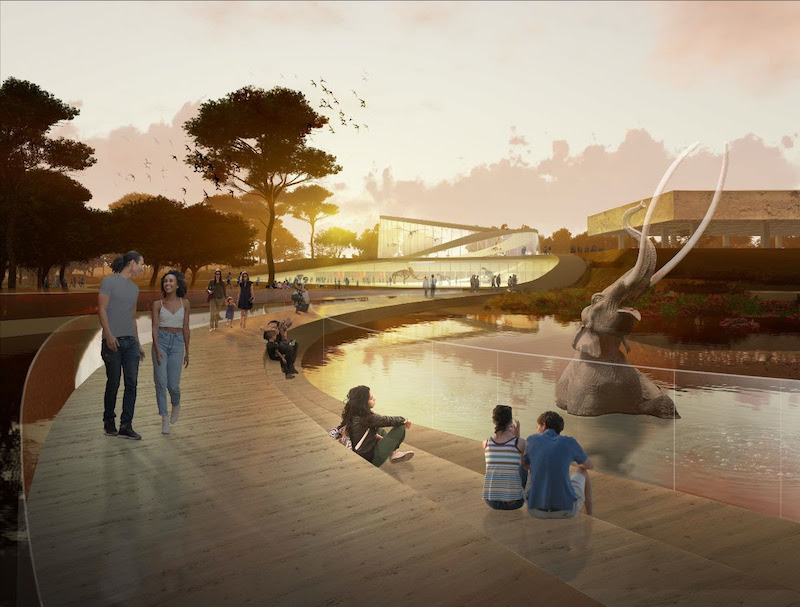
The goal of the project is to create a more integrated experience, increase community access, preserve the site’s iconic features, and develop a more sustainable infrastructure for the next 50 years.
See Also: Two LMN Architects-designed academic science buildings move forward for completion next year
Weiss/Manfredi beat out two other finalists – Dorte Mandrup and Diller Scofidio + Renfro – to design the project. Master planning work with The Natural History Museums of Los Angeles County will begin in 2020.
Related Stories
Museums | May 15, 2019
The new Statue of Liberty Museum in New York seeks to educate and inspire
This LEED-Gold building features three exhibit spaces that give visitors more access to and engagement with the statue’s history.
Museums | May 10, 2019
Lincoln Park Zoo announces renovation plans and design for the Kovler Lion House
Construction will begin in fall 2019.
Museums | Feb 27, 2019
Seoul’s Robot Science Museum will be built by robots
Robots will be in charge of jobs such as molding, welding, and polishing metal plates for the museum’s façade, and 3D printing concrete.
Museums | Feb 22, 2019
The National Museum of Qatar takes its design from the desert rose
Jean Nouvel designed the museum.
Museums | Jan 16, 2019
Disused British airfield to become an automotive museum
Foster + Partners is designing the facility.
Museums | Sep 10, 2018
Helsinki’s underground art museum opens to the public
JKMM designed the space.
Architects | Jun 14, 2018
Chicago Architecture Center sets Aug. 31 as opening date
The Center is located at 111 E. Wacker Drive.
Museums | Jun 1, 2018
The new Orange County Museum of Art will be Orange County’s largest center for arts and culture
Morphosis designed the building.
| May 24, 2018
Accelerate Live! talk: Security and the built environment: Insights from an embassy designer
In this 15-minute talk at BD+C’s Accelerate Live! conference (May 10, 2018, Chicago), embassy designer Tom Jacobs explores ways that provide the needed protection while keeping intact the representational and inspirational qualities of a design.
Museums | Apr 2, 2018
‘Canopy of Peace’ to rise 150 feet above The National WWII Museum
The piece will tie together the six-acre campus.


