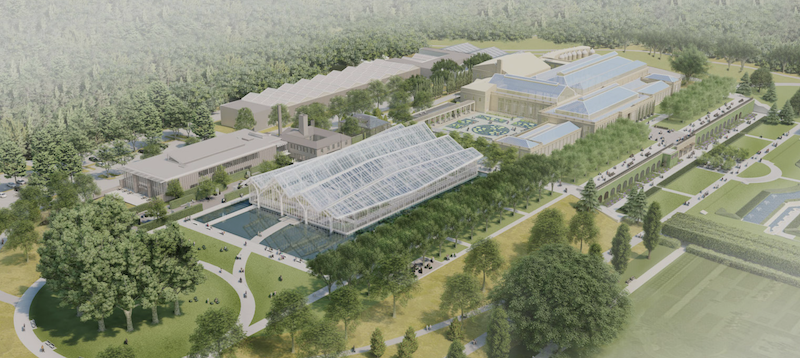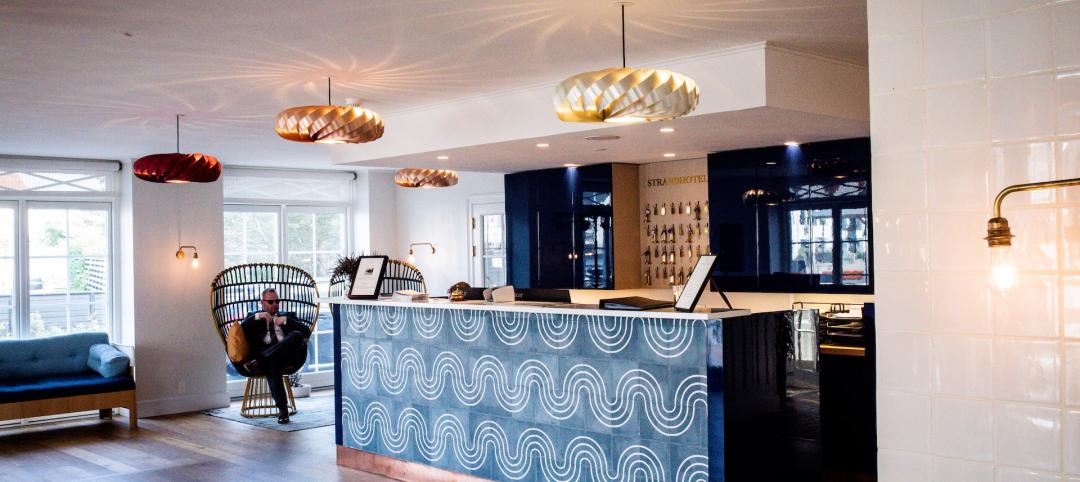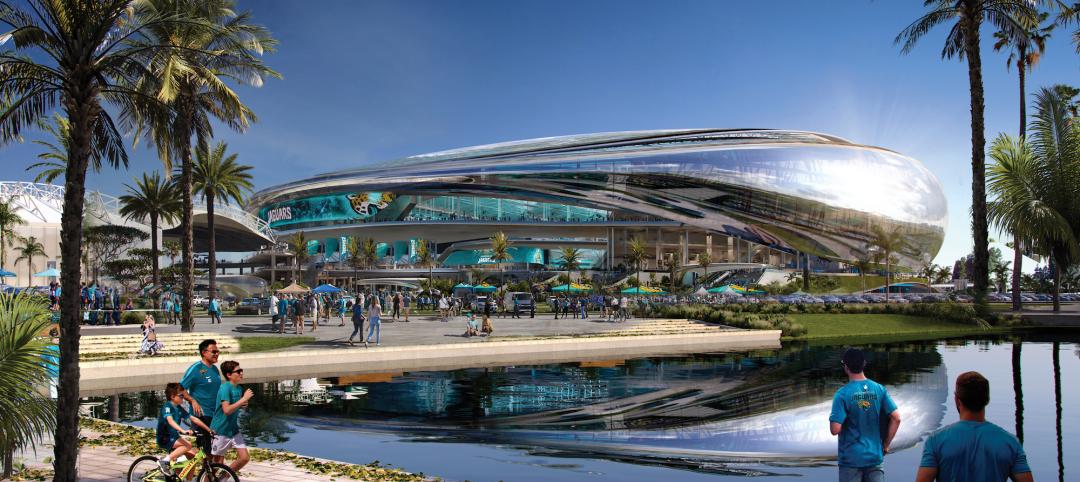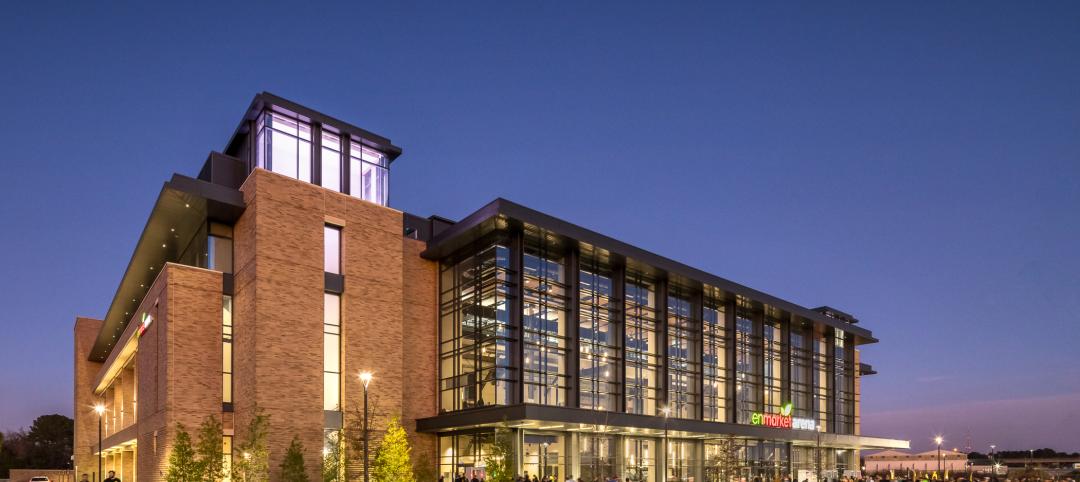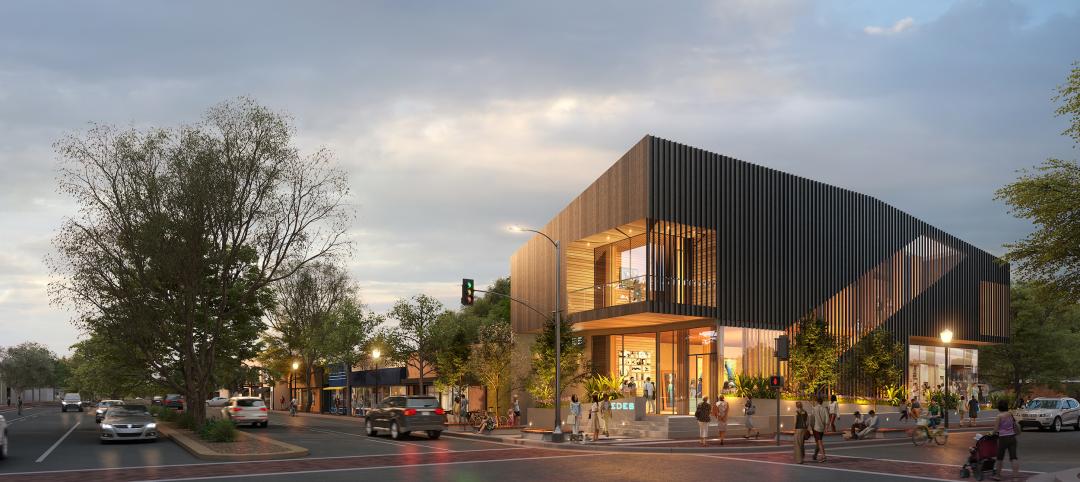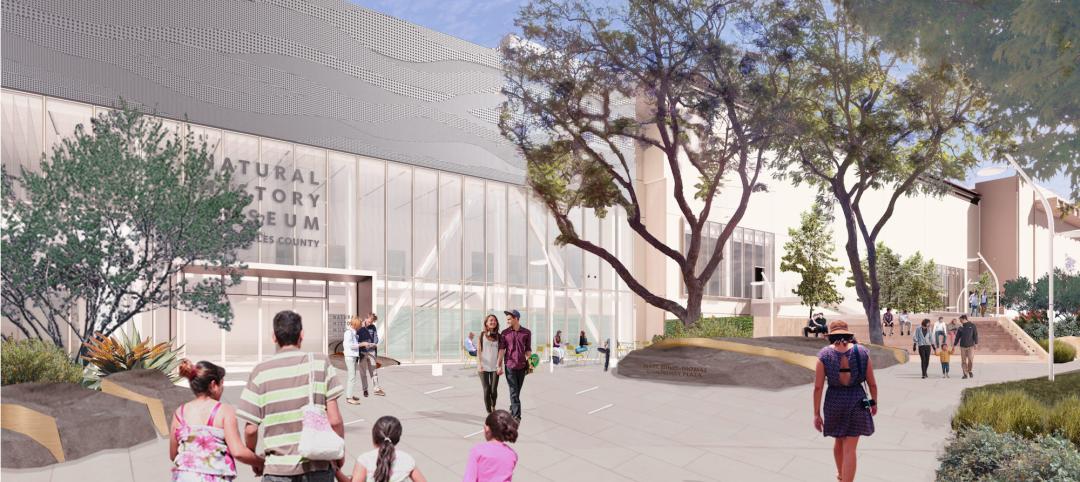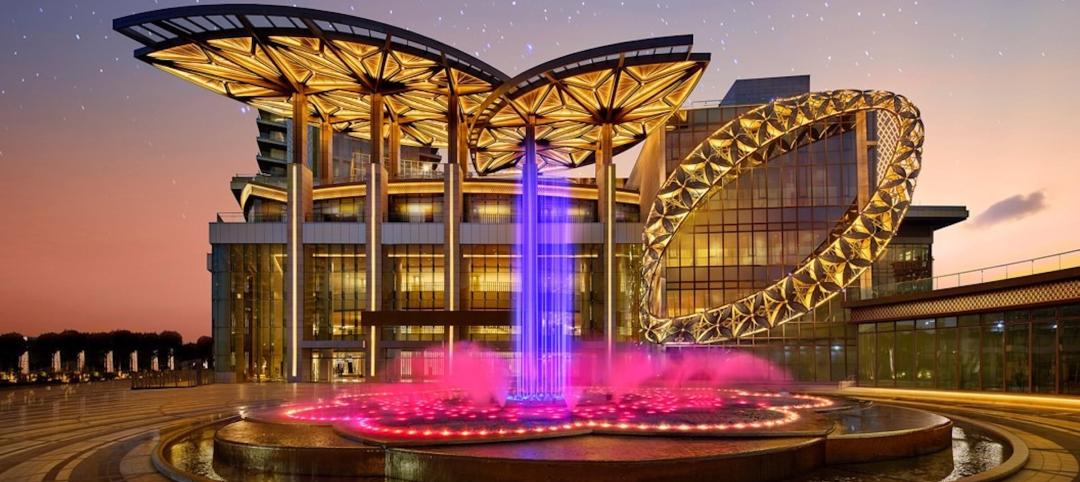Longwood Gardens, located just outside of Philadelphia, recently announced the transformation of its core area of conservatory gardens. Dubbed Longwood Reimagined: A New Garden Experience, the project will add new plantings and buildings across 17 acres.
Designed by Weiss/Manfredi and Reed Hilderbrand, the project will expand the public spaces of the central grounds and connect them from east to west to offer a newly unified journey through the grounds.
The centerpiece and largest single element of Longwood Reimagined is the creation of a new 32,000-sf glasshouse (designed by Weiss/Manfredi) with gardens and pools (designed by Reed Hilderbrand). This new West Conservatory will appear to float on a pool of water, while the garden inside is conceived as seasonally changing islands set amid pools, canals, and low fountains. The West Conservatory will be a living, breathing building with earth tubes and operable glass walls and a roof that allow the interior garden to thrive.
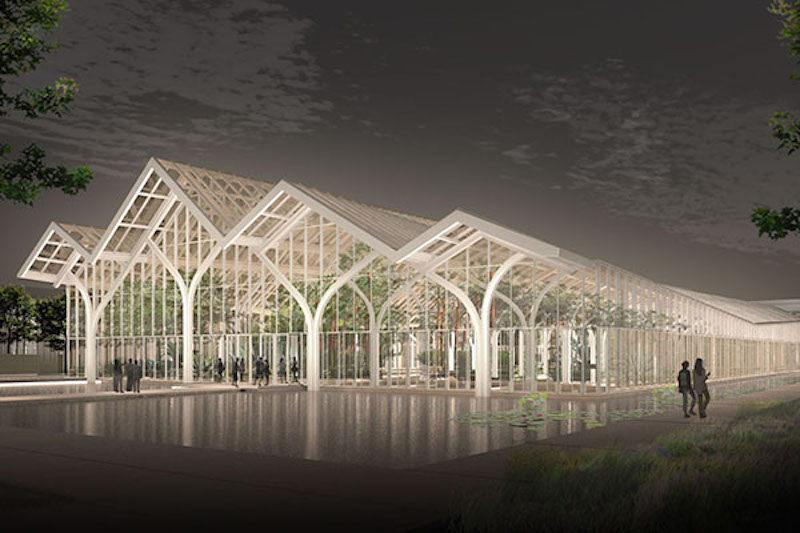
Longwood’s Cascade Garden will be relocated to a new 3,800-sf glasshouse of its own and a new outdoor Bonsai Courtyard, built alongside the West Conservatory, will feature a large bonsai collection. A public restaurant and private event space will be carved into the topography that faces the Main Fountain Garden. Above the restaurant the landscaping of a new South Terrace and South Walk provides a shady promenade extending along the existing and new conservatories to a new West Terrace.
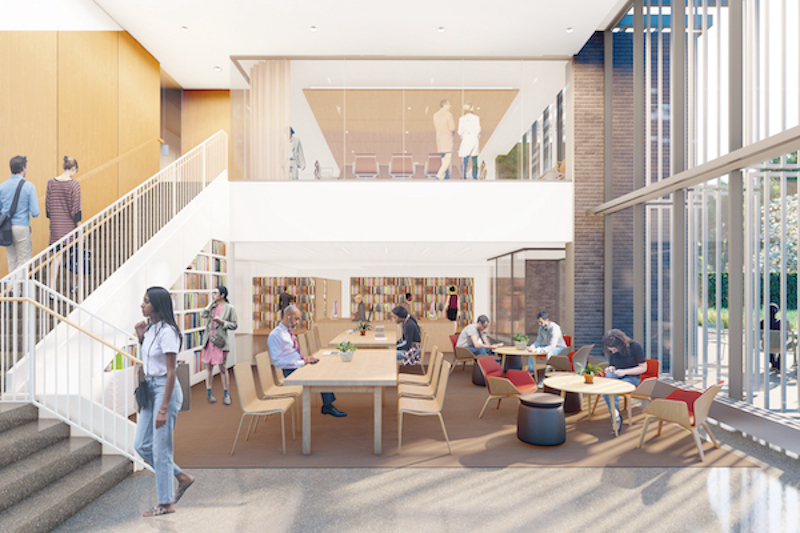
Other project features include the construction of a new education and administration building, complete with a library and classrooms; the renewal of the Waterlily Court; and the preservation of six historic Lord & Burnham glasshouses from the early 20th century, which will be relocated at a later date and used for year-round garden displays.
Architectural elements will link the components across all 17 acres of the project site. In addition to Weiss/Manfredi and Reed Hilderbrand, the build team also includes Bancroft Construction Company. Longwood Reimagined is expected to break ground in spring 2021.
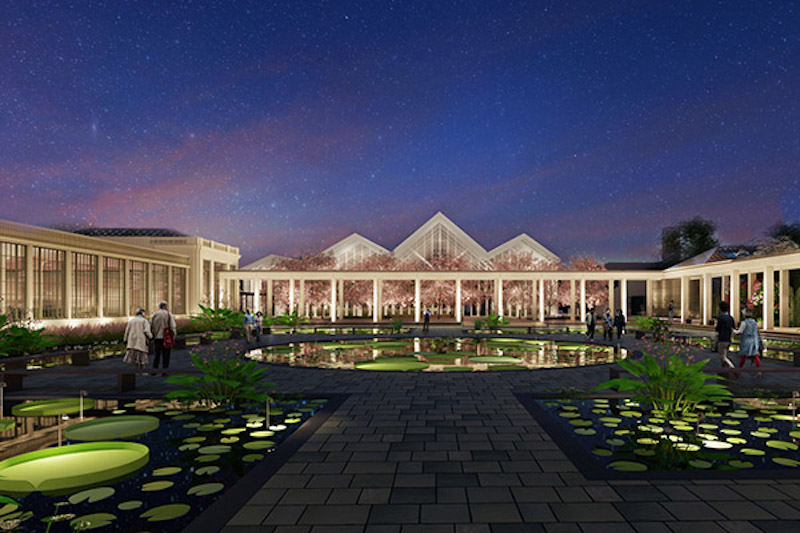
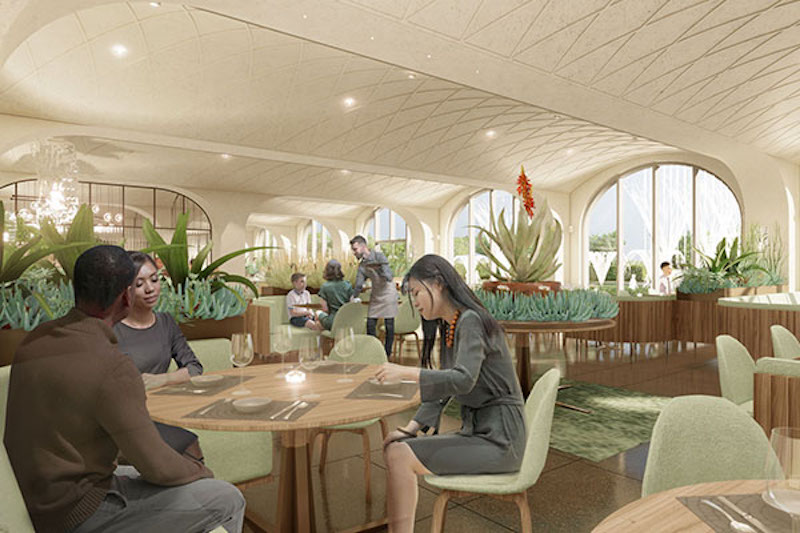
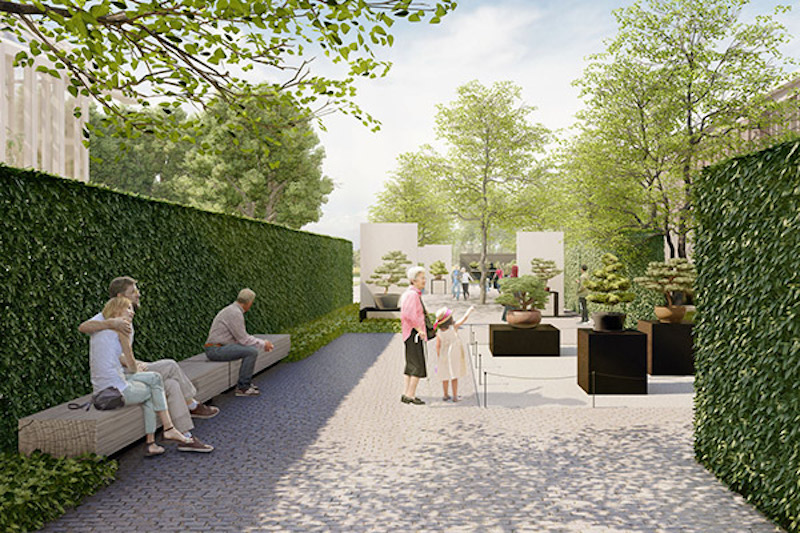
Related Stories
Giants 400 | Aug 22, 2023
Top 175 Architecture Firms for 2023
Gensler, HKS, Perkins&Will, Corgan, and Perkins Eastman top the rankings of the nation's largest architecture firms for nonresidential building and multifamily housing work, as reported in Building Design+Construction's 2023 Giants 400 Report.
Hotel Facilities | Jul 26, 2023
Hospitality building construction costs for 2023
Data from Gordian breaks down the average cost per square foot for 15-story hotels, restaurants, fast food restaurants, and movie theaters across 10 U.S. cities: Boston, Chicago, Las Vegas, Los Angeles, Miami, New Orleans, New York, Phoenix, Seattle, and Washington, D.C.
Standards | Jun 26, 2023
New Wi-Fi standard boosts indoor navigation, tracking accuracy in buildings
The recently released Wi-Fi standard, IEEE 802.11az enables more refined and accurate indoor location capabilities. As technology manufacturers incorporate the new standard in various devices, it will enable buildings, including malls, arenas, and stadiums, to provide new wayfinding and tracking features.
Sports and Recreational Facilities | Jun 22, 2023
NFL's Jacksonville Jaguars release conceptual designs for ‘stadium of the future’
Designed by HOK, the Stadium of the Future intends to meet the evolving needs of all stadium stakeholders—which include the Jaguars, the annual Florida-Georgia college football game, the TaxSlayer.com Gator Bowl, international sporting events, music festivals and tours, and the thousands of fans and guests who attend each event.
Performing Arts Centers | Jun 20, 2023
Designing arts spaces that curate inclusivity
GBBN's Julia Clements and Marcene Kinney, AIA, LEED AP, talk tips for designing inclusive arts spaces.
Arenas | Jun 14, 2023
A multipurpose arena helps revitalize a historic African American community in Georgia
In Savannah, Ga., Enmarket Arena, a multipurpose arena that opened last year, has helped revitalize the city’s historic Canal District—home to a largely African American community that has been historically separated from the rest of downtown.
Mass Timber | Jun 13, 2023
Mass timber construction featured in two-story mixed-use art gallery and wine bar in Silicon Valley
The Edes Building, a two-story art gallery and wine bar in the Silicon Valley community of Morgan Hill, will prominently feature mass timber. Cross-laminated timber (CLT) and glulam posts and beams were specified for aesthetics, biophilic properties, and a reduced carbon footprint compared to concrete and steel alternatives.
Museums | Jun 6, 2023
New wing of Natural History Museums of Los Angeles to be a destination and portal
NHM Commons, a new wing and community hub under construction at The Natural History Museums (NHM) of Los Angeles County, was designed to be both a destination and a portal into the building and to the surrounding grounds.
Performing Arts Centers | Jun 6, 2023
Mumbai, India’s new Nita Mukesh Ambani Cultural Centre has three performing arts venues
In Mumbai, India, the recently completed Nita Mukesh Ambani Cultural Centre (NMACC) will showcase music, theater, and fine arts from India and from across the globe. Atlanta’s TVS Design served as the principal architect and interior designer of both the cultural center and the larger, adjacent Jio World Centre.
Architects | Jun 6, 2023
Taking storytelling to a new level in building design, with Gensler's Bob Weis and Andy Cohen
Bob Weis, formerly the head of Disney Imagineering, was recently hired by Gensler as its Global Immersive Experience Design Leader. He joins the firm's co-CEO Andy Cohen to discuss how Gensler will focus on storytelling to connect people to its projects.


