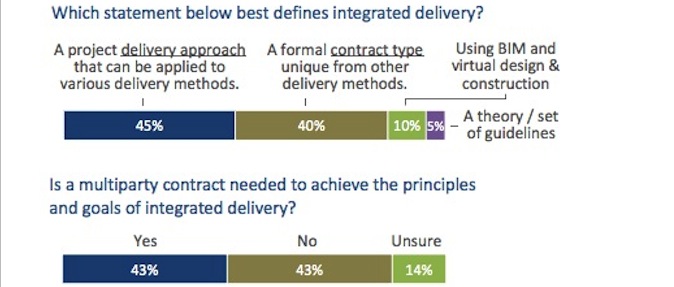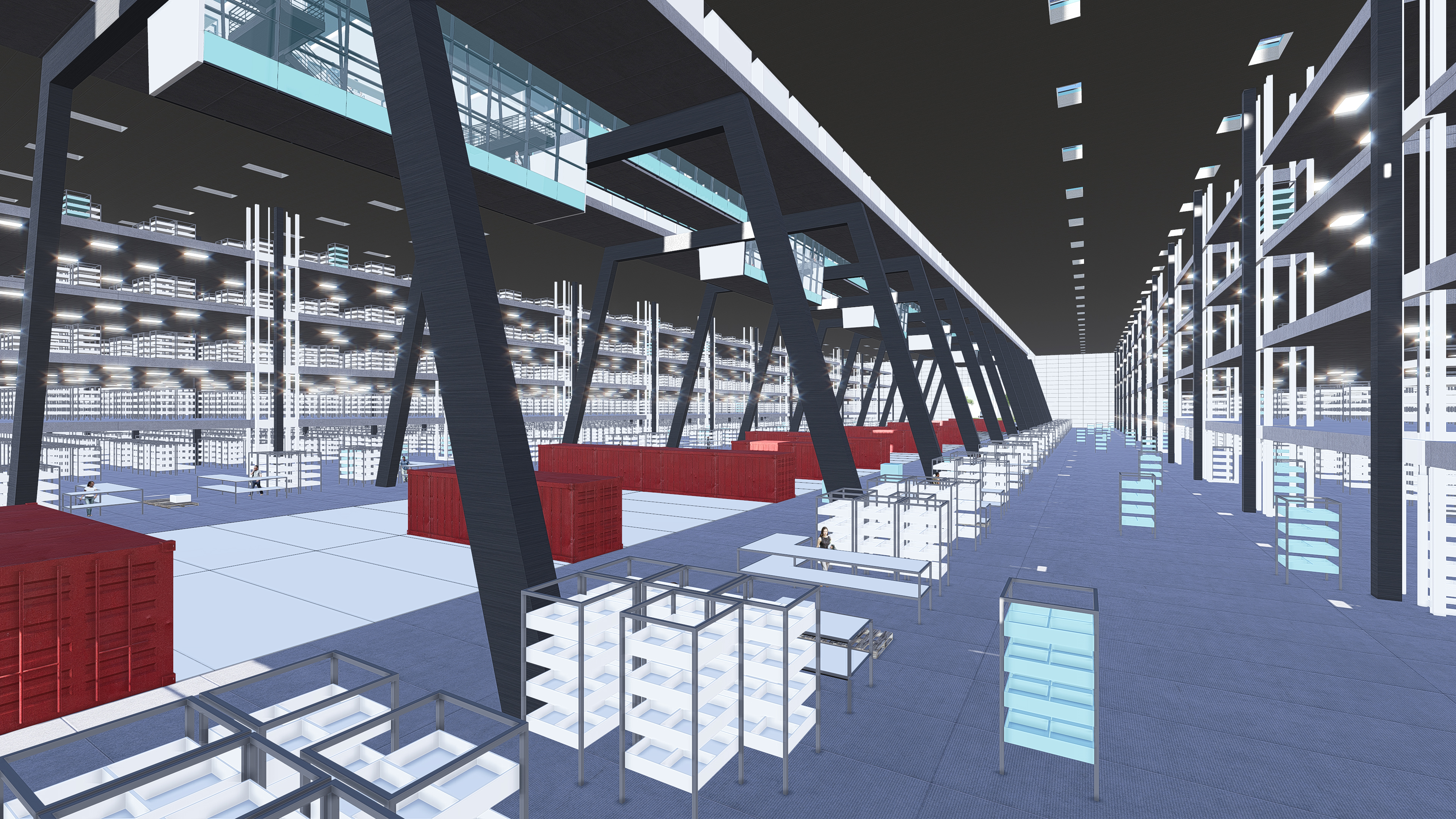Herndon, Va. | August 13, 2013 –NAIOP, the Commercial Real Estate Development Association, has selected Ware Malcomb, a contemporary full-service architectural design firm headquartered in Irvine, California, and Riddell Kurczaba, a design consulting firm located in Calgary and Edmonton, Alberta, Canada, as winners of the 2013 Distribution/Fulfillment Center Design of the Future. In its second year, the competition invites architectural firms and design teams that work with developers and owners to submit concept plans for utilization trends, sustainability elements and new building technologies of a distribution/fulfillment center to be opened in 2020.
“Just as the days of shopping via catalogues have gone by the wayside, today e-commerce is transforming yet again how consumers purchase and receive goods, and the resulting impact on commercial real estate could be far reaching,” said Thomas J. Bisacquino, president and CEO of NAIOP. “By addressing this dynamic now, designers are not only able to showcase the creative talent of their firms, but also identify potential logistical challenges, technological needs and cost savings, all of which in the end affect the overall consumer experience.”
Ware Malcomb’s concept (above) features a 1,950,400-total-square-foot warehouse spanning five levels high where the brains of its sophisticated delivery system (robotic picking devices and a conveyor spine) are located in the center of the building. Massive structural steel beams hoist office space to the top of five levels, overseeing central command operations. The exterior of the building features elements of sustainability hidden to the naked-eye, including 56,000-square-feet of green roof space, 300,000-square-feet of solar panels and a horizontal projection for rain water collection that wraps the building’s perimeter.
Riddell Kurczaba sees the future of distribution fulfillment on the rise, literally, in the form of vertical warehousing. The firm’s concept titled, “The Swarm,” encompasses 800,000-gross-square-feet, of which 500,000-square-feet is allocated for retail warehousing in the building’s central core and 300,000-square-feet of residential and office space occupies the building’s perimeter (top) . Intelligent networks with light rail transit (LRT) lines streamline delivery of consumer and materials goods throughout the building, and customers can still access street-level retail stores.
Both firms will present their concepts on Wednesday, October 9, during the morning general session at Development ’13: The Annual Meeting for Commercial Real Estate in San Diego, California. Representatives from both firms will be available to discuss their concepts after the session.
Media are invited to attend but must be pre-registered. To register, contact Kathryn Hamilton via email at hamilton@naiop.orgor 703-904-7100.
About NAIOP: NAIOP, the Commercial Real Estate Development Association, is the leading organization for developers, owners and related professionals in office, industrial, retail and mixed-use real estate. NAIOP provides unparalleled industry networking and education, and advocates for effective legislation on behalf of our members. NAIOP advances responsible, sustainable development that creates jobs and benefits the communities in which our members work and live. For more information, visit www.naiop.org.
Related Stories
Healthcare Facilities | Mar 15, 2024
First comprehensive cancer hospital in Dubai to host specialized multidisciplinary care
Stantec was selected to lead the design team for the Hamdan Bin Rashid Cancer Hospital, Dubai’s first integrated, comprehensive cancer hospital. Named in honor of the late Sheikh Hamdan Bin Rashid Al Maktoum, the hospital is scheduled to open to patients in 2026.
Codes and Standards | Mar 15, 2024
Technical brief addresses the impact of construction-generated moisture on commercial roofing systems
A new technical brief from SPRI, the trade association representing the manufacturers of single-ply roofing systems and related component materials, addresses construction-generated moisture and its impact on commercial roofing systems.
Sports and Recreational Facilities | Mar 14, 2024
First-of-its-kind sports and rehabilitation clinic combines training gym and healing spa
Parker Performance Institute in Frisco, Texas, is billed as a first-of-its-kind sports and rehabilitation clinic where students, specialized clinicians, and chiropractic professionals apply neuroscience to physical rehabilitation.
Market Data | Mar 14, 2024
Download BD+C's March 2024 Market Intelligence Report
U.S. construction spending on buildings-related work rose 1.4% in January, but project teams continue to face headwinds related to inflation, interest rates, and supply chain issues, according to Building Design+Construction's March 2024 Market Intelligence Report (free PDF download).
Apartments | Mar 13, 2024
A landscaped canyon runs through this luxury apartment development in Denver
Set to open in April, One River North is a 16-story, 187-unit luxury apartment building with private, open-air terraces located in Denver’s RiNo arts district. Biophilic design plays a central role throughout the building, allowing residents to connect with nature and providing a distinctive living experience.
Sustainability | Mar 13, 2024
Trends to watch shaping the future of ESG
Gensler’s Climate Action & Sustainability Services Leaders Anthony Brower, Juliette Morgan, and Kirsten Ritchie discuss trends shaping the future of environmental, social, and governance (ESG).
Affordable Housing | Mar 12, 2024
An all-electric affordable housing project in Southern California offers 48 apartments plus community spaces
In Santa Monica, Calif., Brunson Terrace is an all-electric, 100% affordable housing project that’s over eight times more energy efficient than similar buildings, according to architect Brooks + Scarpa. Located across the street from Santa Monica College, the net zero building has been certified LEED Platinum.
Museums | Mar 11, 2024
Nebraska’s Joslyn Art Museum to reopen this summer with new Snøhetta-designed pavilion
In Omaha, Neb., the Joslyn Art Museum, which displays art from ancient times to the present, has announced it will reopen on September 10, following the completion of its new 42,000-sf Rhonda & Howard Hawks Pavilion. Designed in collaboration with Snøhetta and Alley Poyner Macchietto Architecture, the Hawks Pavilion is part of a museum overhaul that will expand the gallery space by more than 40%.
Affordable Housing | Mar 11, 2024
Los Angeles’s streamlined approval policies leading to boom in affordable housing plans
Since December 2022, Los Angeles’s planning department has received plans for more than 13,770 affordable units. The number of units put in the approval pipeline in roughly one year is just below the total number of affordable units approved in Los Angeles in 2020, 2021, and 2022 combined.
BIM and Information Technology | Mar 11, 2024
BIM at LOD400: Why Level of Development 400 matters for design and virtual construction
As construction projects grow more complex, producing a building information model at Level of Development 400 (LOD400) can accelerate schedules, increase savings, and reduce risk, writes Stephen E. Blumenbaum, PE, SE, Walter P Moore's Director of Construction Engineering.


















