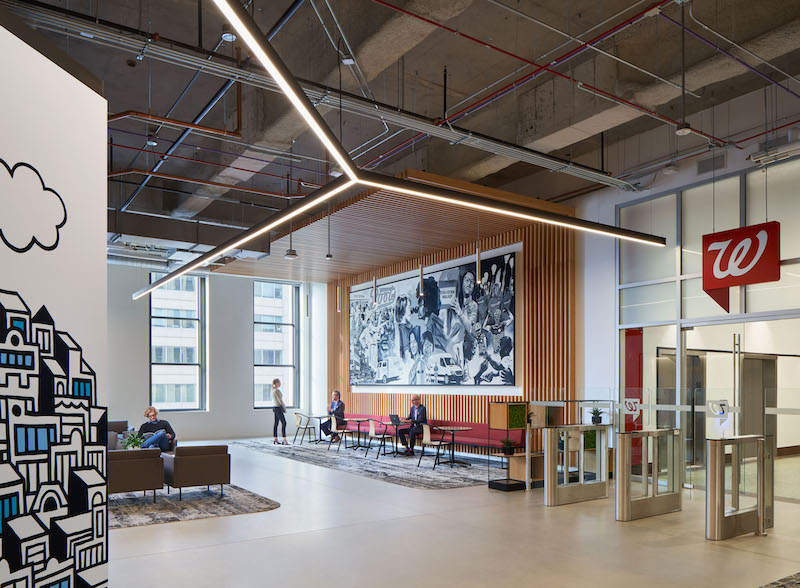Skender has completed construction on the new Walgreens Technology Center of Excellence in Chicago’s redeveloped Old Post Office. Post COVID, the 200,000-sf office will welcome hundreds of employees from e-commerce, mobile, pharmacy technology, as well as digital team members and Walgreens Boots Alliance Information Technology personnel.
The office spans multiple levels and buildings of the Old Post Office development. It features a signature staircase, open and private offices, collaboration and conferencing spaces, data rooms, and kitchen and lounge spaces.
Within the workplace, the communal spaces are located in the central core of the building, forming a "city center." Zones for groupings of individual workstations and specific amenities, which form "neighborhoods," stem from the city center. Each neighborhood has its own identity, and the collection of neighborhoods stitches the community together.
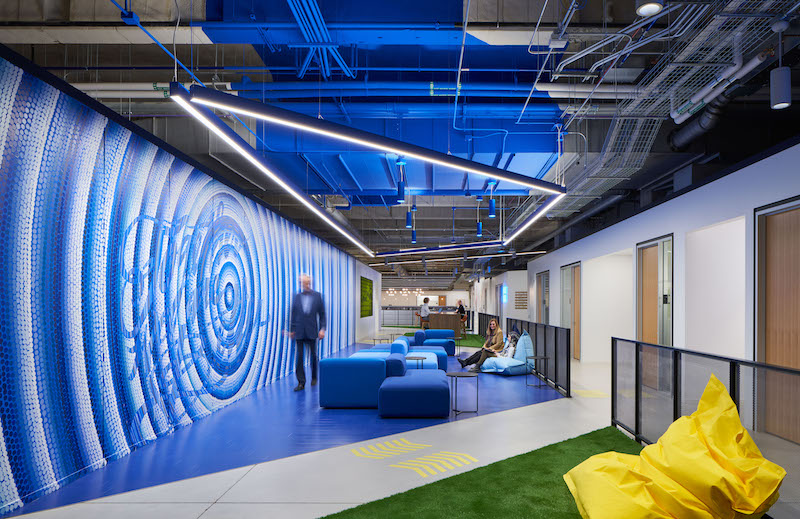 Courtesy Stantec.
Courtesy Stantec.
"Town centers" bookened the neighborhoods. The town centers comprise huddle rooms, break areas, and smaller conference rooms. The main circulation artery breaks the city grid like the European urban plan, which connects all spaces across the massive floor plate.
Located on the first floor is the new Walgreens University spacve. This space celebrates the company's legacy and its future. It will welcome new hires and current employees for training, meetings, and special events. The Innovation Hall, meanwhile, will showcase a series of creation labs to display the innovative culture and history of Walgreens. The design is intended to support flexibility with content changing regularly, and engage people who enter from the building's main entry.
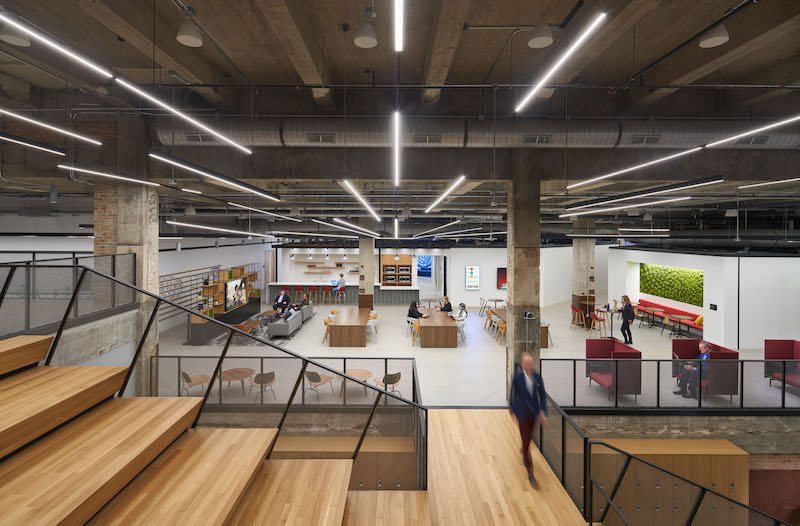 Courtesy Stantec.
Courtesy Stantec.
The project will increase Walgreens presence in Chicago and signifies a commitment to attracting top technology talent. In addition to Skender acting as the general contractor, Stantec, along with Walgreens in-house development group, handled the architecture, integrated buildings engineering, and interior design services.
See Also: Chicago’s Old Post Office get new zip with massive $900 million renovation
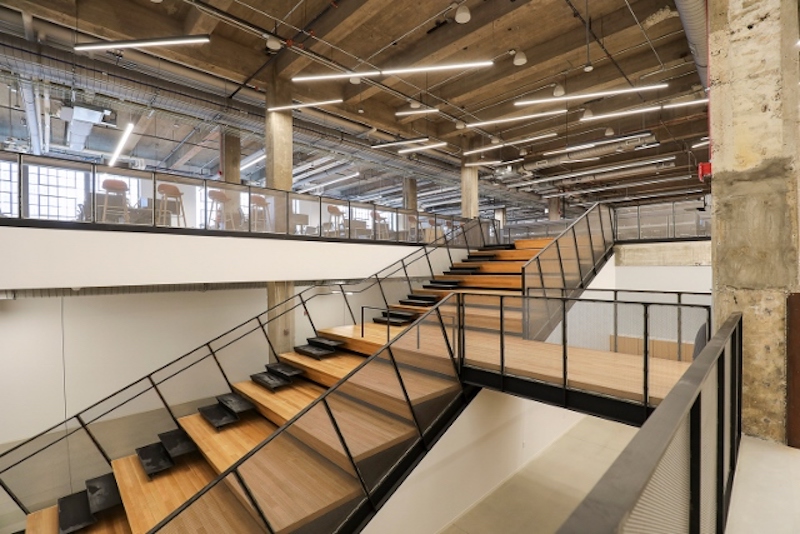 Courtesy Skender.
Courtesy Skender.
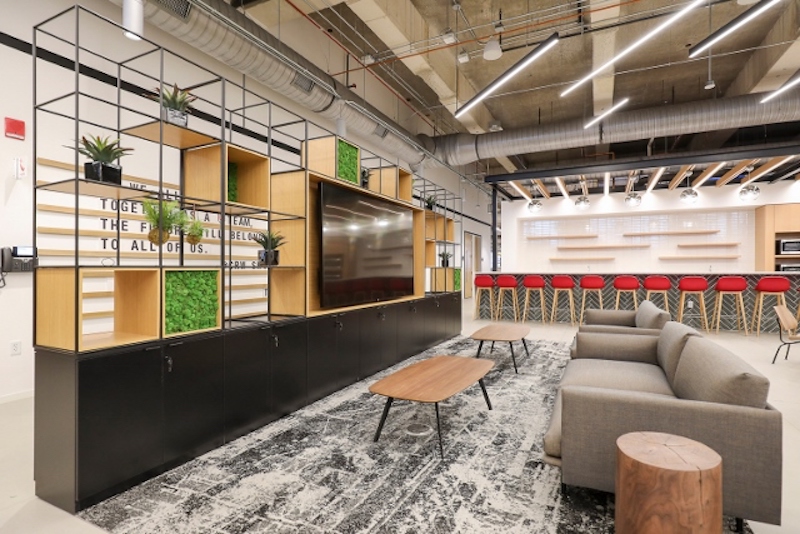 Courtesy Skender.
Courtesy Skender.
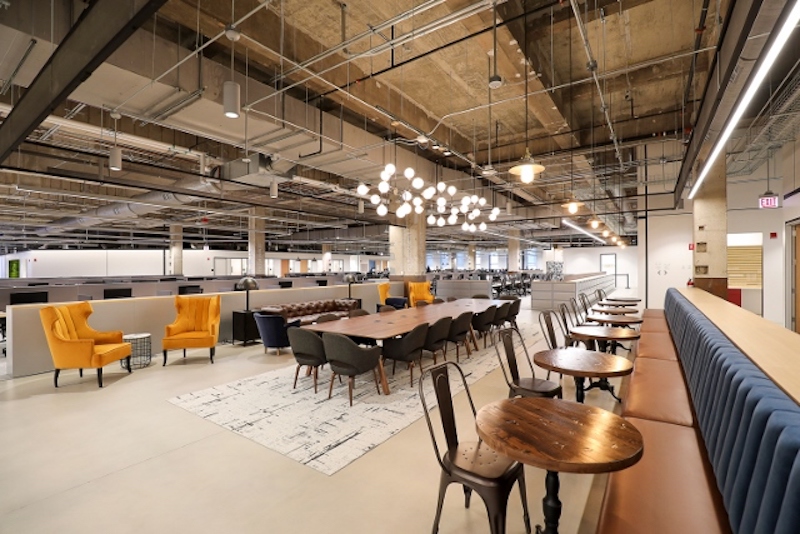 Courtesy Skender.
Courtesy Skender.
Related Stories
| Aug 11, 2010
200 Fillmore
Built in 1963, the 32,000-sf 200 Fillmore building in Denver housed office and retail in a drab, outdated, and energy-splurging shell—a “style” made doubly disastrous by 200 Fillmore's function as the backdrop for a popular public plaza and outdoor café called “The Beach.
| Aug 11, 2010
Integrated Project Delivery builds a brave, new BIM world
Three-dimensional information, such as that provided by building information modeling, allows all members of the Building Team to visualize the many components of a project and how they work together. BIM and other 3D tools convey the idea and intent of the designer to the entire Building Team and lay the groundwork for integrated project delivery.
| Aug 11, 2010
Inspiring Offices: Office Design That Drives Creativity
Office design has always been linked to productivity—how many workers can be reasonably squeezed into a given space—but why isn’t it more frequently linked to creativity? “In general, I don’t think enough people link the design of space to business outcome,” says Janice Linster, partner with the Minneapolis design firm Studio Hive.
| Aug 11, 2010
Great Solutions: Products
14. Mod Pod A Nod to Flex Biz Designed by the British firm Tate + Hindle, the OfficePOD is a flexible office space that can be installed, well, just about anywhere, indoors or out. The self-contained modular units measure about seven feet square and are designed to serve as dedicated space for employees who work from home or other remote locations.


