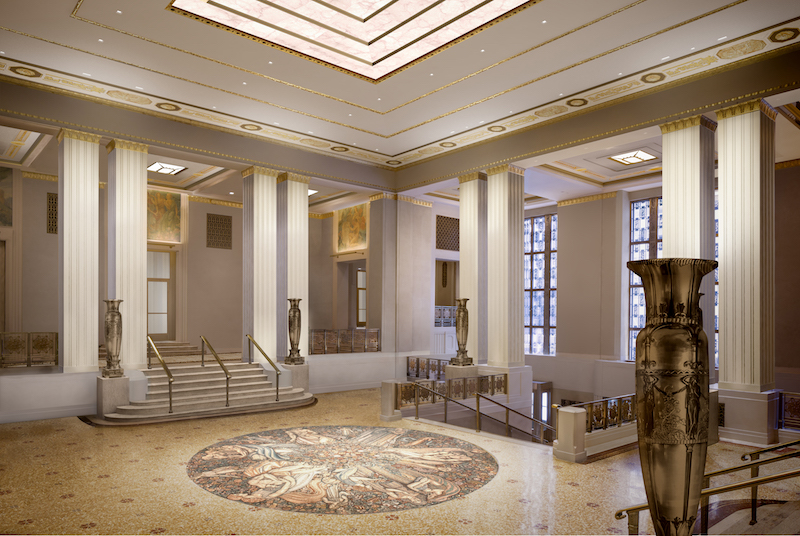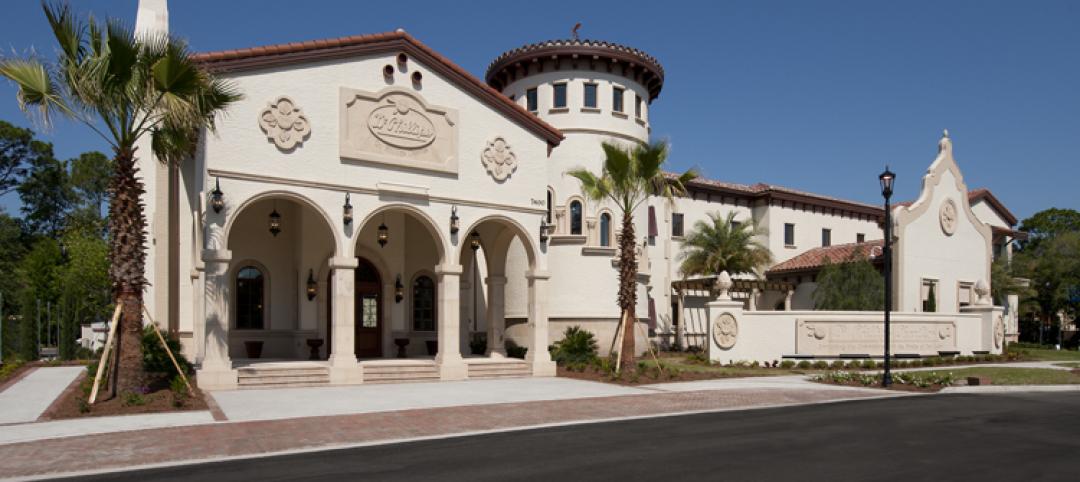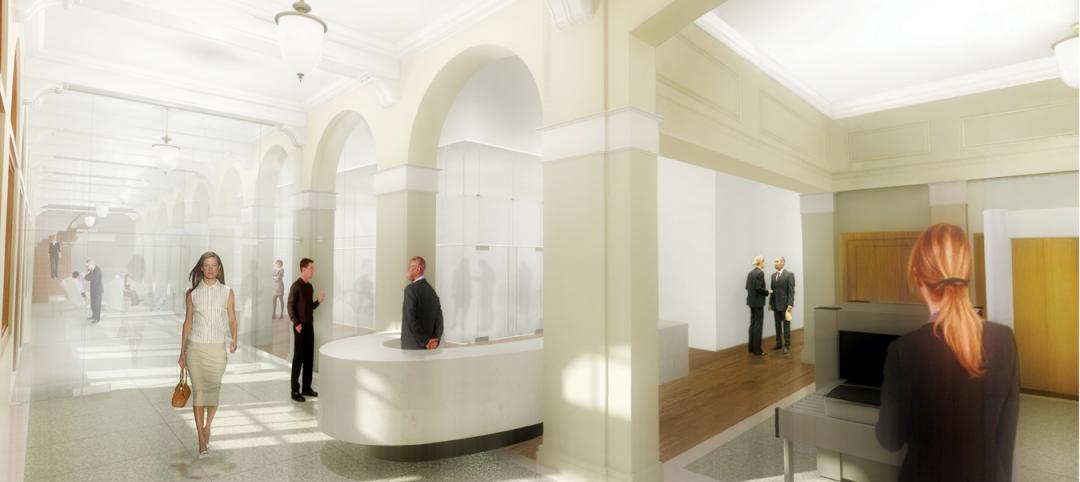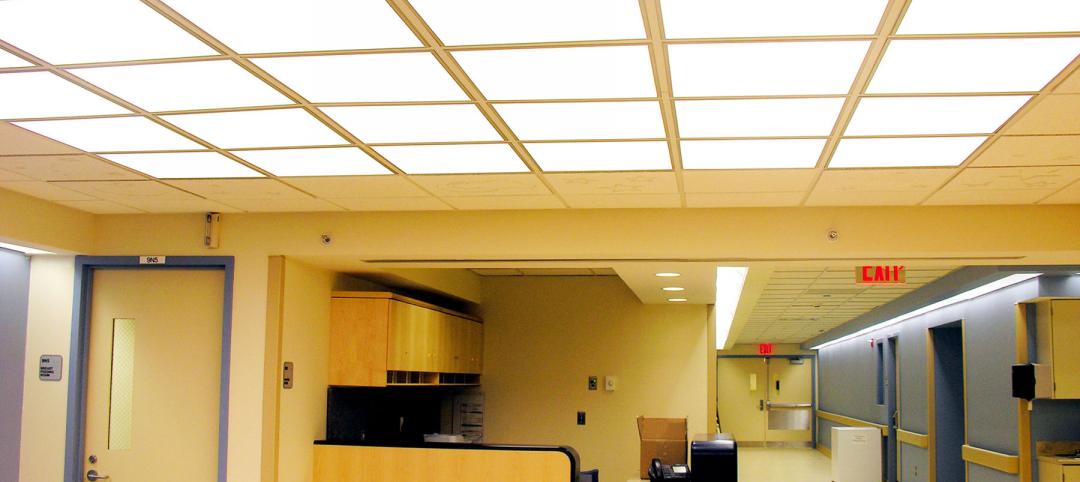The Waldorf Astoria New York originally opened in 1893 on the current site of the Empire State Building. In 1931 it opened at its current location on Park Avenue. In 1993 it was designated an official New York City landmark. Now, in 2017, the Waldorf Astoria New York has closed its doors in order to undergo one of the most complex and intensive landmark preservation efforts the City of New York has ever seen.
Plans for the renovation were recently submitted for public review by the New York City Landmarks Preservation Commission. The plans, which were designed by Skidmore, Owings & Merrill and interior designer Pierre-Yves Rochon, outline the restoration all of the recently landmarked interior spaces.
If approved, the restoration will modernize the building’s functional capability and revive key elements of the Art Deco building that have been altered over time. The building’s historic public and events spaces will be restored to their original intent. Additionally, when the hotel reopens, it will feature new guest rooms, suites, and condominiums.
"Our design for the Waldorf Astoria New York reclaims the full potential of one of New York City's most legendary buildings and opens a new chapter in the hotel's celebrated history,” says Roger Duffy, Design Partner, SOM, in a release. “We are honored to be leading the effort to restore this Art Deco masterpiece, while turning it into a world-class destination for the 21st century."
SOM has previously led restoration and adaptive reuse projects for other New York landmarks such as the Moynihan Train Hall and the General Electric Building headquarters.
If everything stays on schedule, the Waldorf Astoria New York will reopen in two to three years.
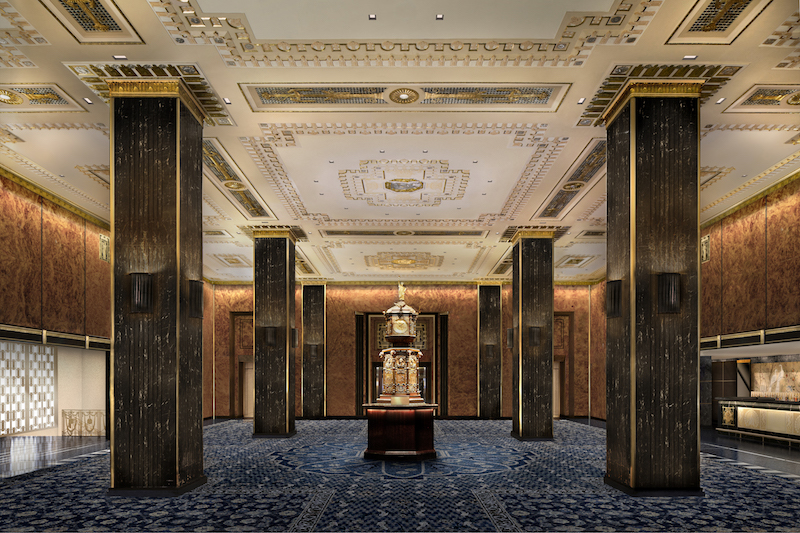 Lobby. Rendering courtesy of SOM and Methanoia Inc.
Lobby. Rendering courtesy of SOM and Methanoia Inc.
 Lexington Entry. Rendering courtesy of SOM and Methanoia Inc.
Lexington Entry. Rendering courtesy of SOM and Methanoia Inc.
 Peacock Alley. Rendering courtesy of SOM and Methanoia Inc.
Peacock Alley. Rendering courtesy of SOM and Methanoia Inc.
Related Stories
| Jan 15, 2012
Smith Consulting Architects designs Flower Hill Promenade expansion in Del Mar, Calif.
The $22 million expansion includes a 75,000-square-foot, two-story retail/office building and a 397-car parking structure, along with parking and circulation improvements and new landscaping throughout.
| Dec 5, 2011
SchenkelShultz Architecture designs Dr. Phillips Charities Headquarters building in Orlando
The building incorporates sustainable architectural features, environmentally friendly building products, energy-efficient systems, and environmentally-sensitive construction practices.
| Nov 28, 2011
Leo A Daly and McCarthy Building complete Casino Del Sol expansion in Tucson, Ariz.
Firms partner with Pascua Yaqui Tribe to bring new $130 million Hotel, Spa & Convention Center to the Tucson, Ariz., community.
| Nov 11, 2011
How Your Firm Can Win Federal + Military Projects
The civilian and military branches of the federal government are looking for innovative, smart-thinking AEC firms to design and construct their capital projects. Our sources give you the inside story.
| Nov 9, 2011
American Standard Brands joins the Hospitality Sustainable Purchasing Consortium
American Standard will collaborate with other organizations to build an industry-wide sustainability performance index.
| Nov 3, 2011
GREC Architects announces opening of the Westin Abu Dhabi Golf Resort and Spa
The hotel was designed by GREC and an international team of consultants to enhance the offerings of the Abu Dhabi Golf Club without imposing upon the dramatic landscapes of the elite golf course.
| Nov 3, 2011
Hardin Construction tops out Orlando Embassy Suites
The project began in April 2011 and is expected to open in fall 2012.
| Nov 2, 2011
John W. Baumgarten Architect, P.C, wins AIA Long Island Chapter‘s Healthcare Award for Renovation
The two-story lobby features inlaid marble floors and wood-paneled wainscoting that pays homage to the building’s history.
| Sep 26, 2011
Energy efficient LED flat panels installed at N.Y. metro hospitals
LED Flat Panels deliver fully dimmable, energy efficient high quality lighting with even, shadow-free distribution, and excellent 85 Color Rendering Index.


