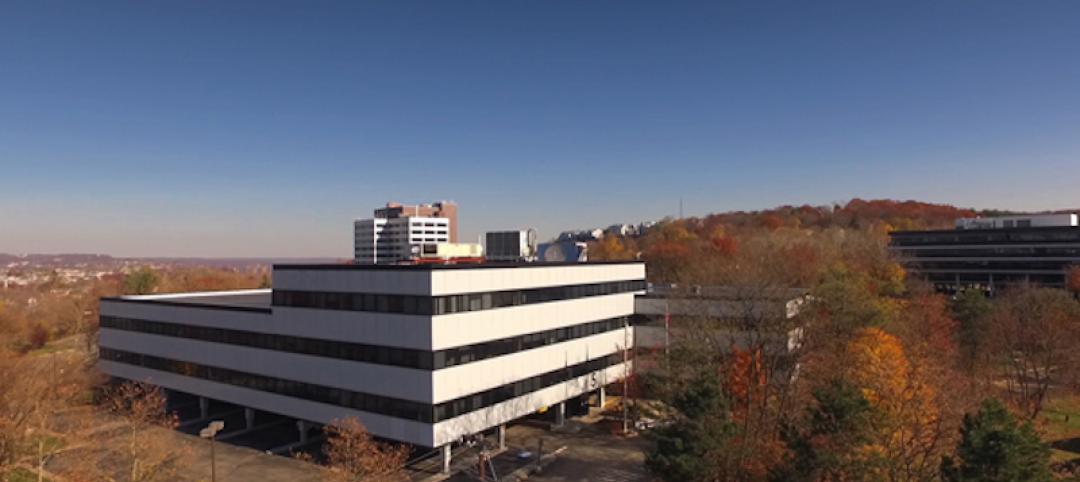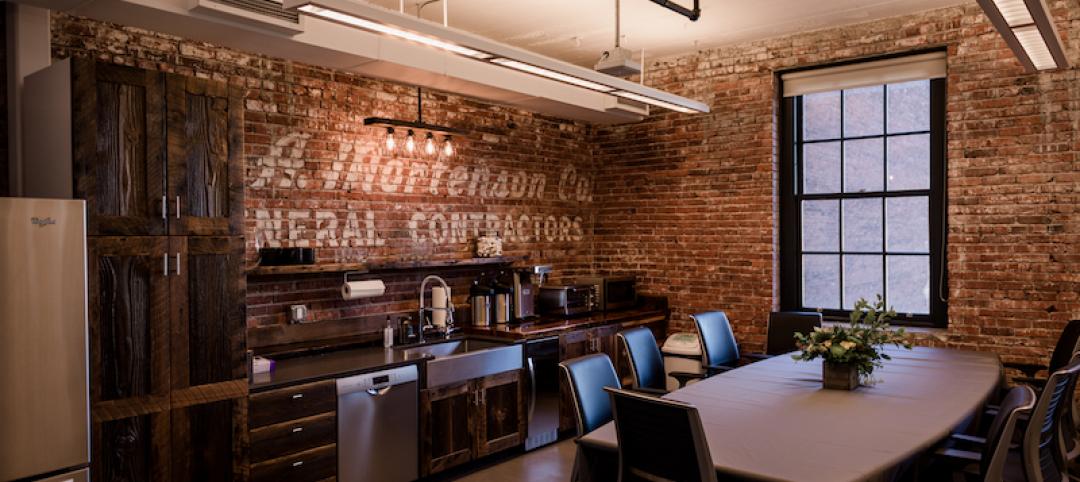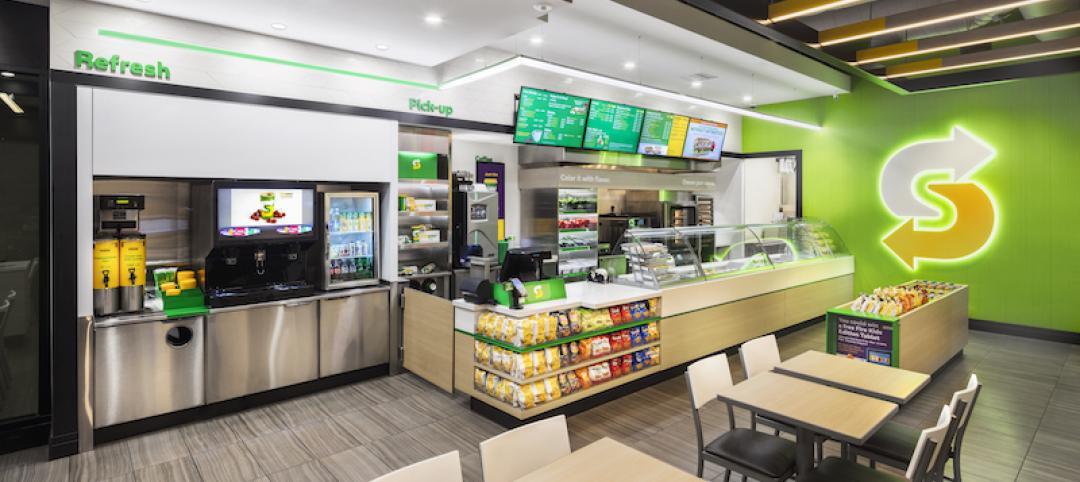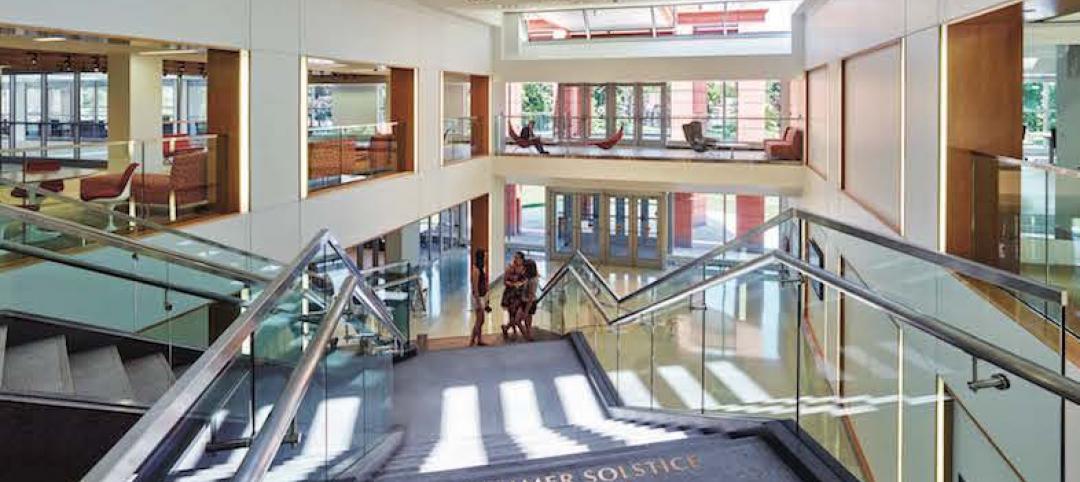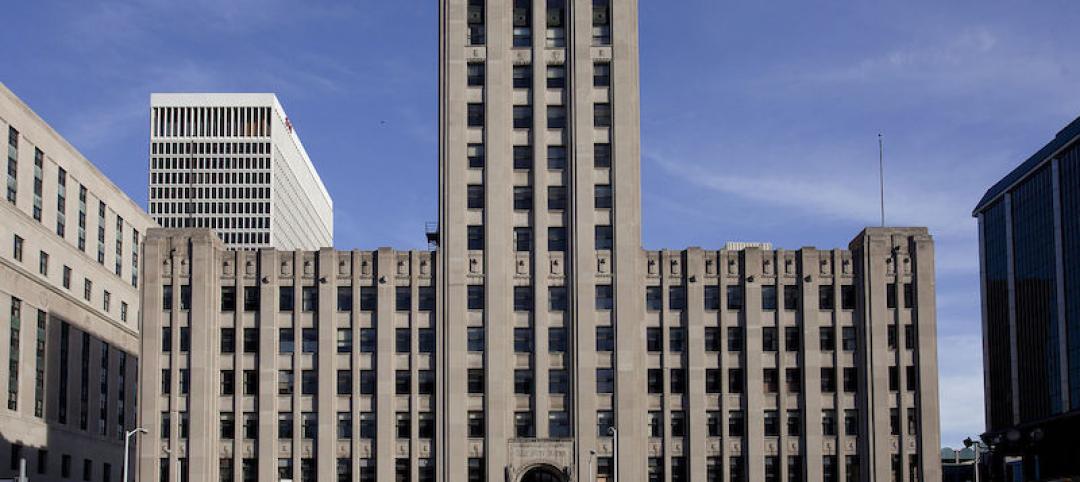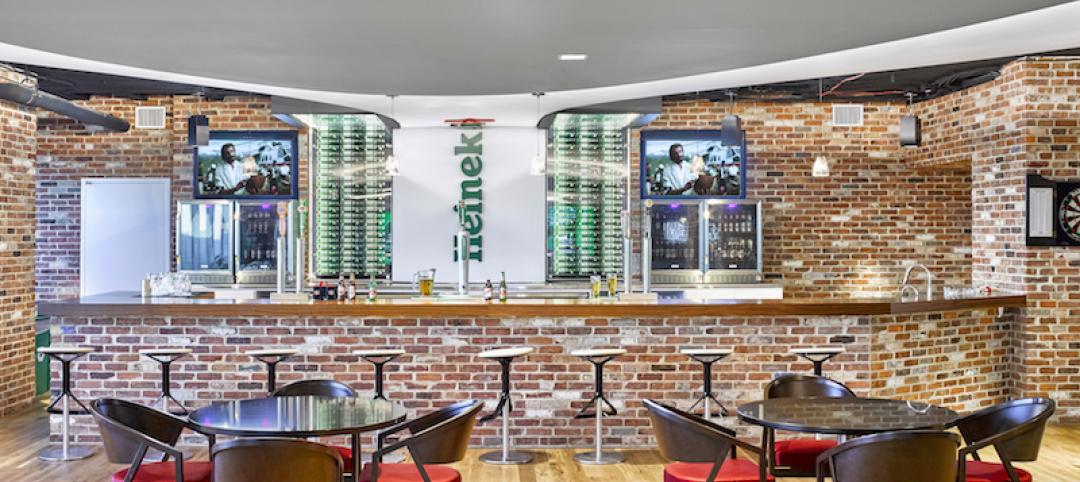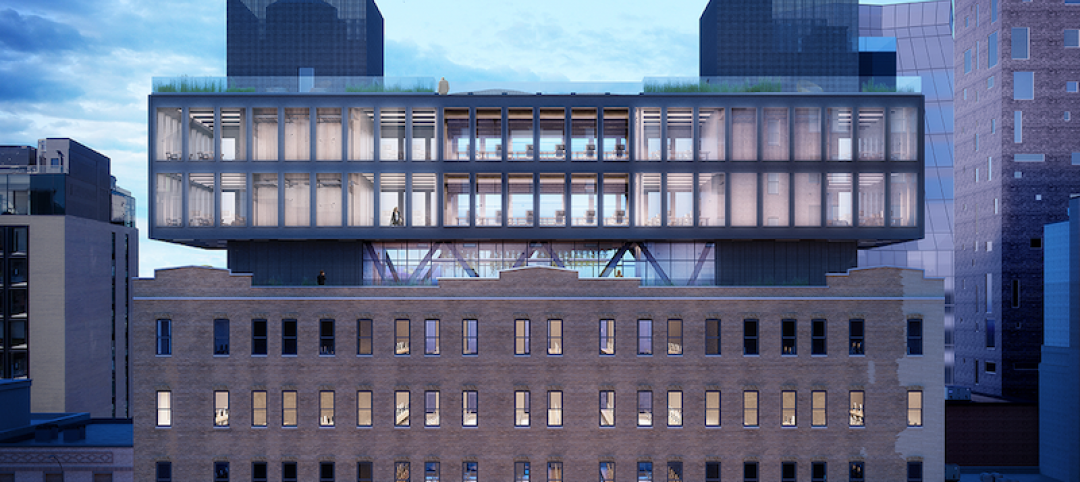The Waldorf Astoria New York originally opened in 1893 on the current site of the Empire State Building. In 1931 it opened at its current location on Park Avenue. In 1993 it was designated an official New York City landmark. Now, in 2017, the Waldorf Astoria New York has closed its doors in order to undergo one of the most complex and intensive landmark preservation efforts the City of New York has ever seen.
Plans for the renovation were recently submitted for public review by the New York City Landmarks Preservation Commission. The plans, which were designed by Skidmore, Owings & Merrill and interior designer Pierre-Yves Rochon, outline the restoration all of the recently landmarked interior spaces.
If approved, the restoration will modernize the building’s functional capability and revive key elements of the Art Deco building that have been altered over time. The building’s historic public and events spaces will be restored to their original intent. Additionally, when the hotel reopens, it will feature new guest rooms, suites, and condominiums.
"Our design for the Waldorf Astoria New York reclaims the full potential of one of New York City's most legendary buildings and opens a new chapter in the hotel's celebrated history,” says Roger Duffy, Design Partner, SOM, in a release. “We are honored to be leading the effort to restore this Art Deco masterpiece, while turning it into a world-class destination for the 21st century."
SOM has previously led restoration and adaptive reuse projects for other New York landmarks such as the Moynihan Train Hall and the General Electric Building headquarters.
If everything stays on schedule, the Waldorf Astoria New York will reopen in two to three years.
 Lobby. Rendering courtesy of SOM and Methanoia Inc.
Lobby. Rendering courtesy of SOM and Methanoia Inc.
 Lexington Entry. Rendering courtesy of SOM and Methanoia Inc.
Lexington Entry. Rendering courtesy of SOM and Methanoia Inc.
 Peacock Alley. Rendering courtesy of SOM and Methanoia Inc.
Peacock Alley. Rendering courtesy of SOM and Methanoia Inc.
Related Stories
Reconstruction & Renovation | Jul 31, 2017
New Jersey office building will undergo ‘live-work-play’ renovation
The 100,000-sf building is part of a three-building, 30-acre campus.
Reconstruction & Renovation | Jul 18, 2017
Mortenson Construction incorporates 100-year-old barn into new Portland office space
Mortenson deconstructed the barn and repurposed it for the new space.
Retail Centers | Jul 17, 2017
Subway updates restaurants, brand with fresh design and improved customer experience
FRCH Design Worldwide is leading the redesign that will start with 12 pilot locations across the country.
Airports | Jun 26, 2017
Newark Liberty International Airport breaks ground on $2.4 billion redevelopment project
The project includes a new 1 million-sf terminal building with 33 domestic aircraft gates.
Retail Centers | Jun 21, 2017
Creating communities from defunct malls
It’s time to plan for the suburban retail reset—and it starts by rethinking the traditional mall.
Reconstruction & Renovation | May 30, 2017
Achieving deep energy retrofits in historic and modern-era buildings [AIA course]
Success in retrofit projects requires an entirely different mindset than in new construction, writes Randolph Croxton, FAIA, LEED AP, President of Croxton Collaborative Architects.
Reconstruction & Renovation | Apr 27, 2017
One of the last abandoned high-rises in Detroit’s downtown core moves one step closer to renovation
Kraemer Design has been selected as the architect of record and historic consultant on the Detroit Free Press building renovations.
Office Buildings | Apr 18, 2017
Heineken USA Headquarters redesign emphasizes employee interaction
An open plan with social hubs maximizes co-working and engagement.
Office Buildings | Mar 27, 2017
New York warehouse to become an office mixing industrial and modern aesthetics
The building is located in West Chelsea between the High Line and West Street.
Reconstruction & Renovation | Mar 16, 2017
Pols are ready to spend $1T on rebuilding America’s infrastructure. But who will pick which projects benefit?
The accounting and consulting firm PwC offers the industrial sector a five-step approach to getting more involved in this process.



