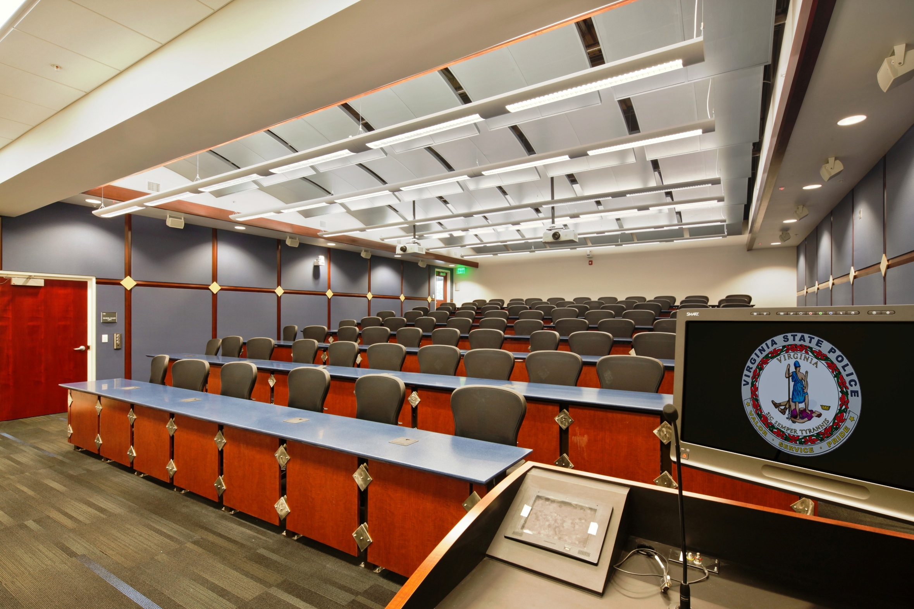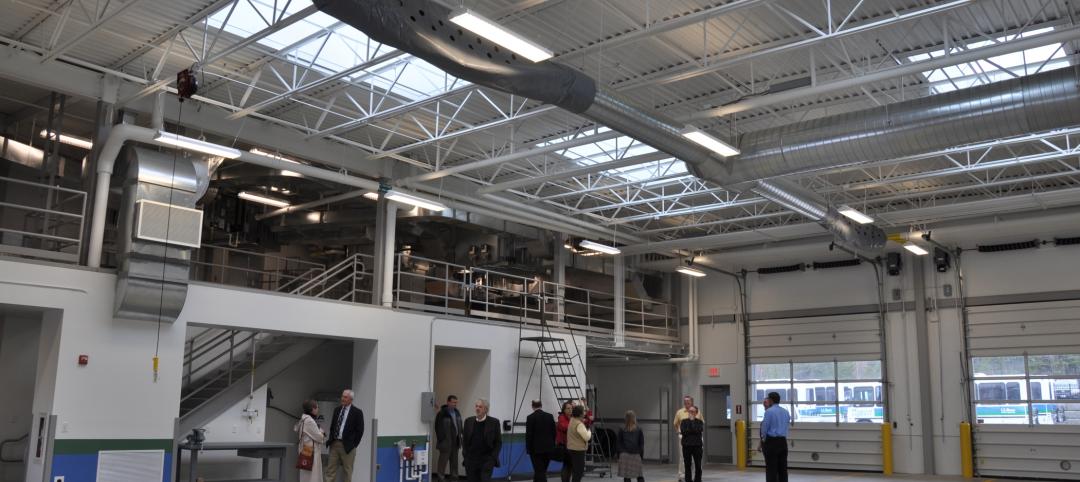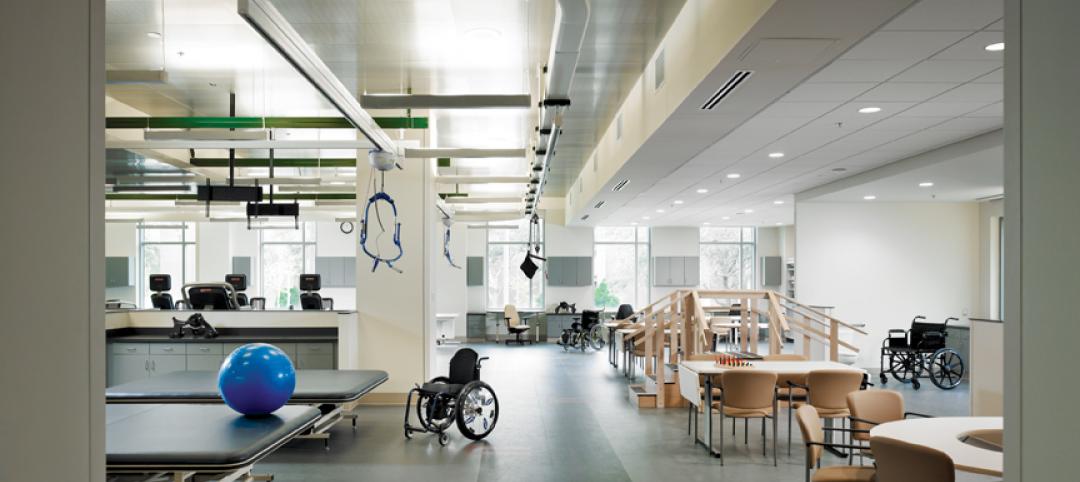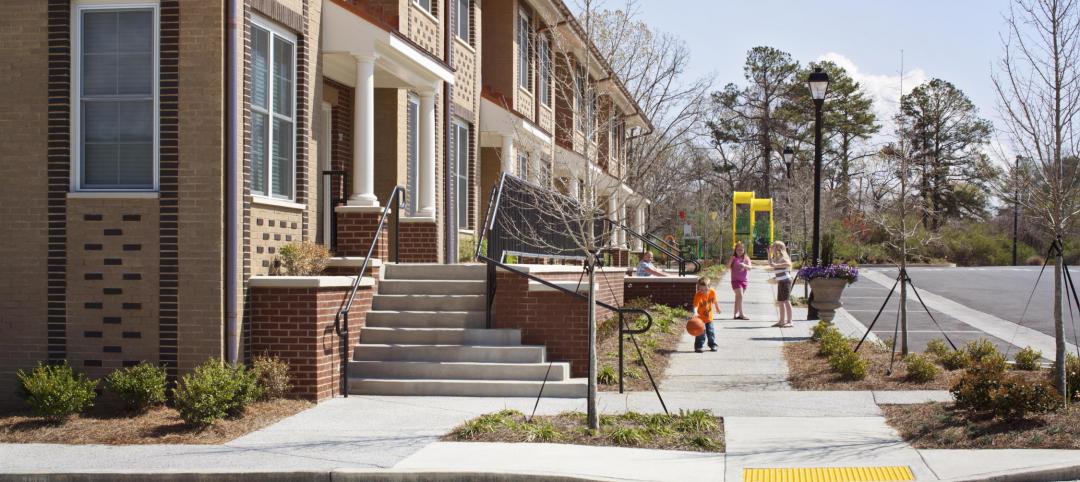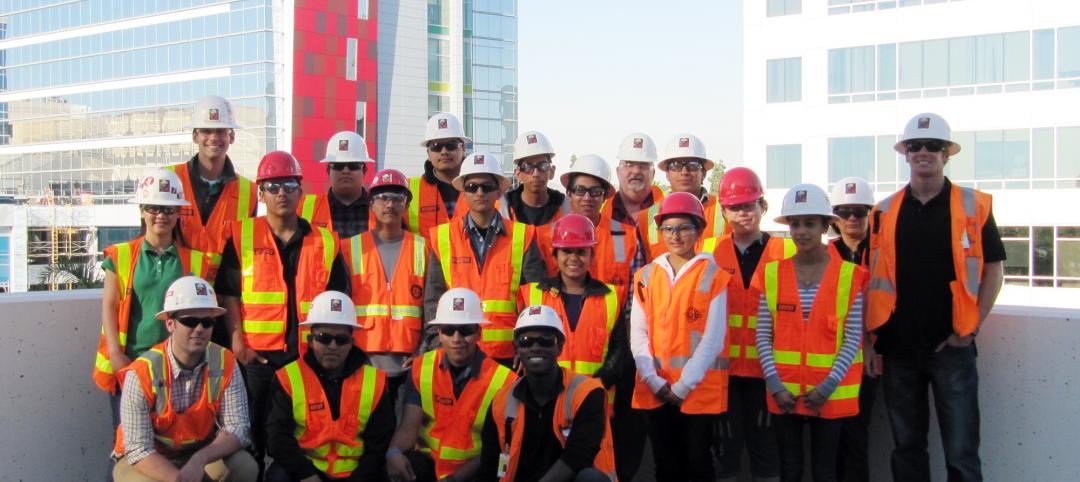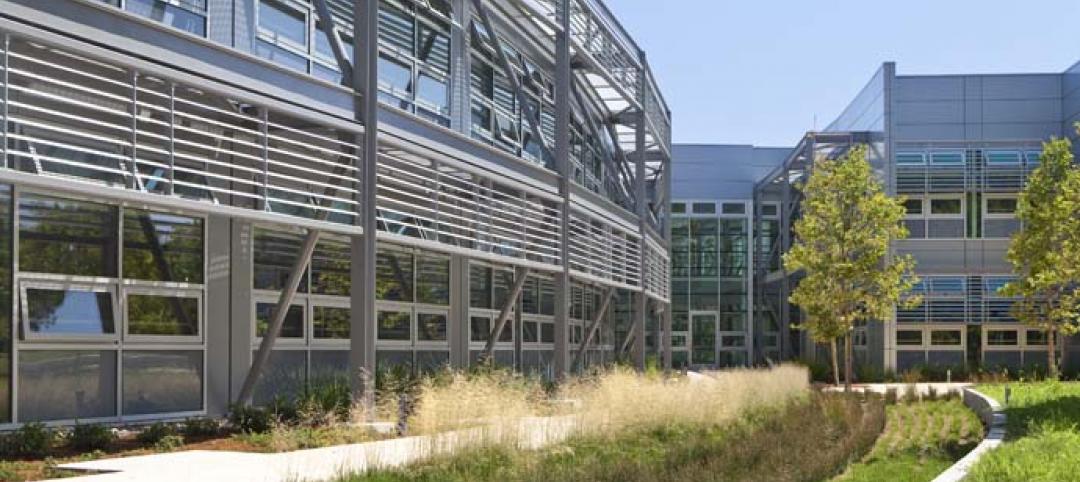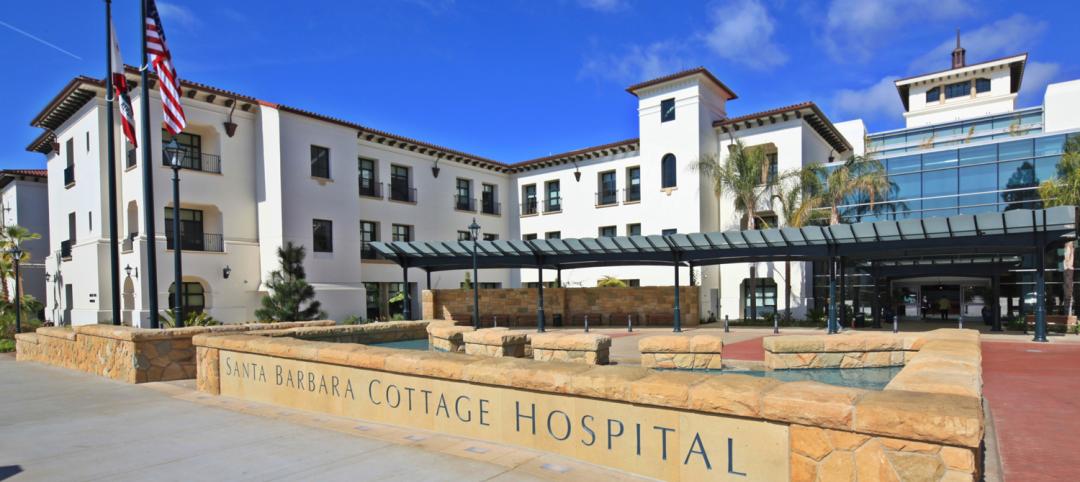The Virginia State Police will soon begin driver training in a new $27.4 million complex set on 680 acres near Fort Pickett, just outside the town of Blackstone. Designed by Dewberry and constructed by KBS Inc., the facility includes 4.5 miles of urban, rural, and interstate roadway courses that simulate Virginia topography; a three-story, 52,000-sf training and dormitory building; an observation tower; and a vehicle maintenance garage.
The new training tracks feature a variety of road configurations, including a cloverleaf ramp, city intersections, interstate acceleration lanes, a roundabout, railroad tracks, a 25,000-sf skidpan, cul-de-sacs, and a 342,000-sf precision-driving course. The facility enables the police to combine behind-the-wheel training with simulations and classroom instruction at one site.
The training building includes 60 squad rooms that accommodate up to 120 cadets, theater-style classrooms, a cafeteria, offices, meeting space, and a driver simulation room with 550 LE Interactive Driving Simulation Systems that model the cockpit of a police cruiser.
Construction of a new firing range is set to begin this spring. The building was also designed to serve as an alternate emergency operations center for the Virginia State Police.
Design of the building combines brick, precast architectural block, and glass curtainwall. “The architecture reflects the modern, state-of-the-art training approach provided by the Virginia State Police, with a streamlined academic aesthetic in the materials and vertical elements,” says Larry Hasson, AIA, who led the architectural design team for Dewberry. In addition to architecture, Dewberry provided interior design and mechanical/electrical, structural, civil, and environmental engineering. +
Related Stories
| May 29, 2012
Thornton Tomasetti/Fore Solutions provides consulting for Phase I of Acadia Gateway Center
Project receives LEED Gold certification.
| May 24, 2012
2012 Reconstruction Awards Entry Form
Download a PDF of the Entry Form at the bottom of this page.
| May 9, 2012
Shepley Bulfinch given IIDA Design award for Woodruff Library?
The design challenges included creating an entry sequence to orient patrons and highlight services; establishing a sense of identity visible from the exterior; and providing a flexible extended-hours access for part of the learning commons.
| May 7, 2012
2012 BUILDING TEAM AWARDS: Audie L. Murphy VA Hospital
How a Building Team created a high-tech rehabilitation center for wounded veterans of the conflicts in Iraq and Afghanistan.
| May 2, 2012
Public housing can incorporate sustainable design
Sustainable design achievable without having to add significant cost; owner and residents reap benefits
| Apr 25, 2012
McCarthy introduces high school students to a career in construction
High school students from the ACE Mentoring Program tour the new CHOC Children’s Patient Tower in Orange, Calif.
| Apr 24, 2012
AECOM design and engineering team realizes NASA vision for Sustainability Base
LEED Platinum facility opens at NASA Ames Research Center at California’s Moffett Field.
| Apr 20, 2012
McCarthy completes Santa Barbara Cottage Hospital Replacement Facility
The new hospital’s architectural design combines traditional Santa Barbara Spanish colonial architecture with 21st century medical conveniences highlighted by a therapeutic and sustainable atmosphere.
| Apr 20, 2012
Century-old courthouse renovated for Delaware law firm offices
To account for future expansion, Francis Cauffman developed a plan to accommodate the addition of an 8-story tower to the building.


