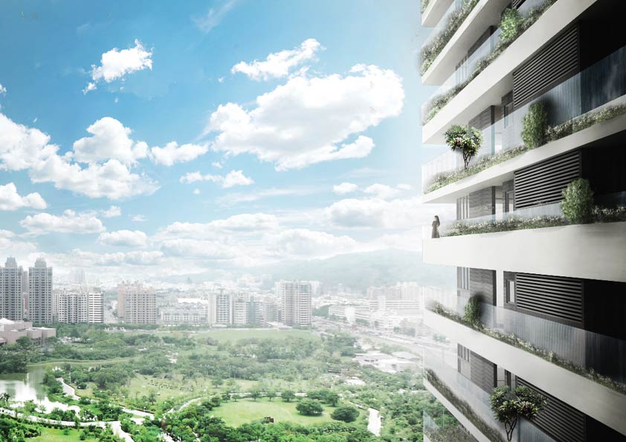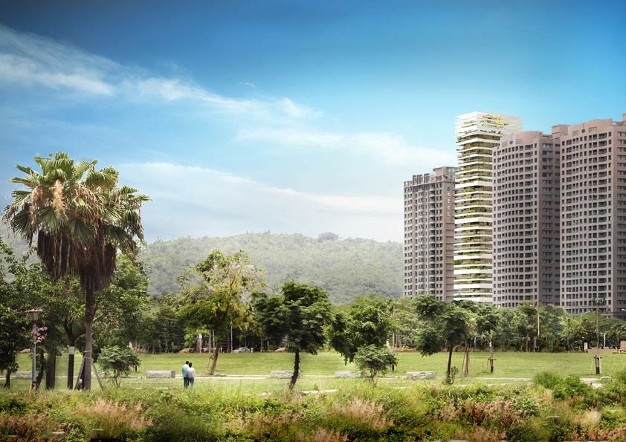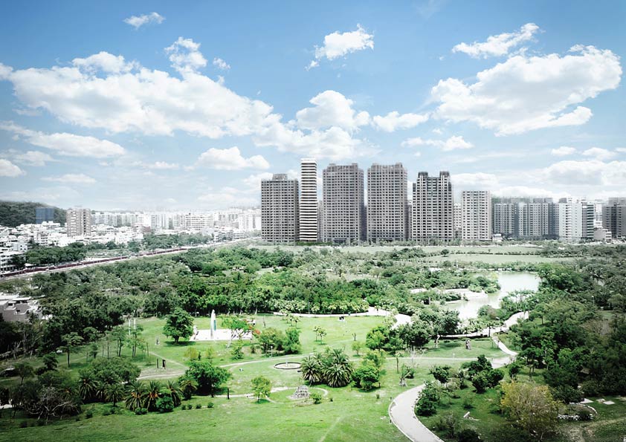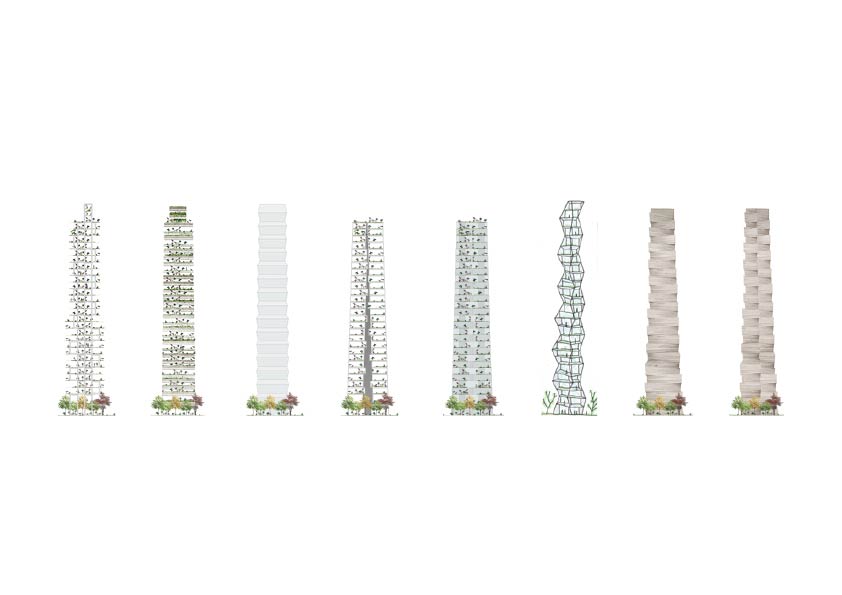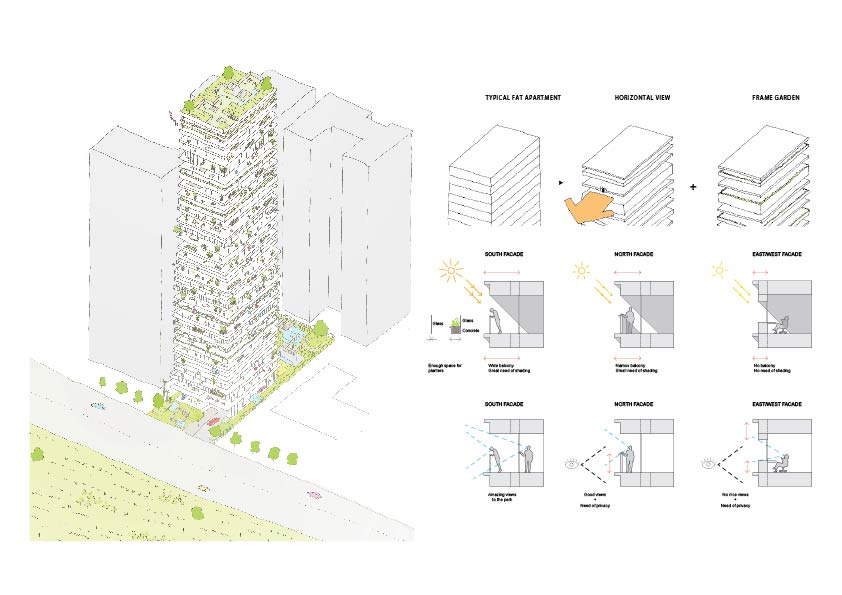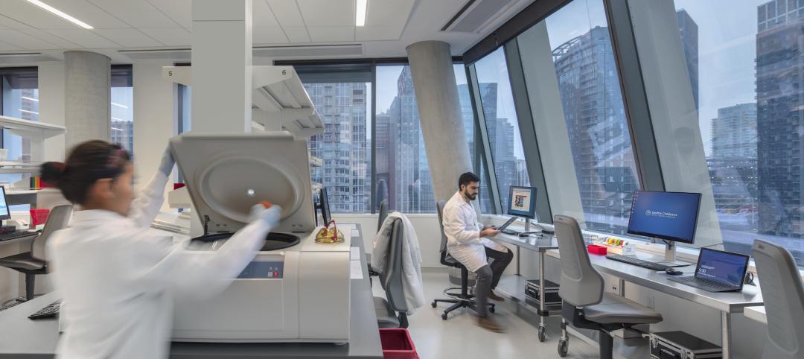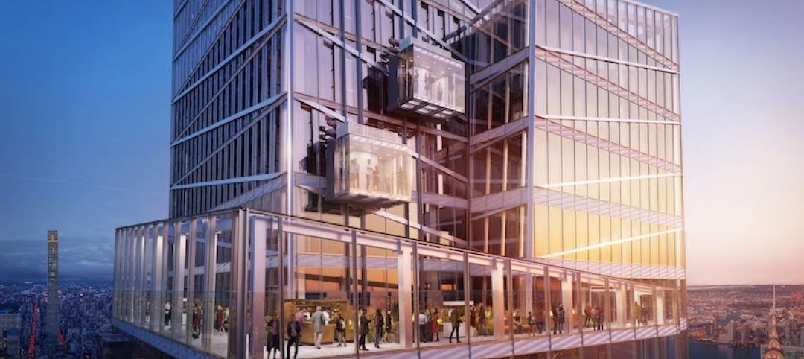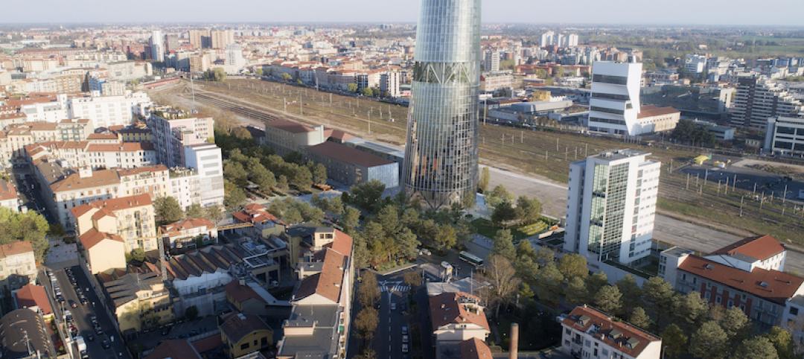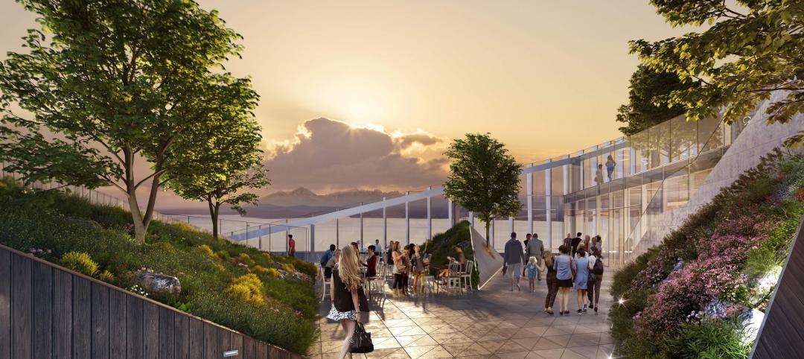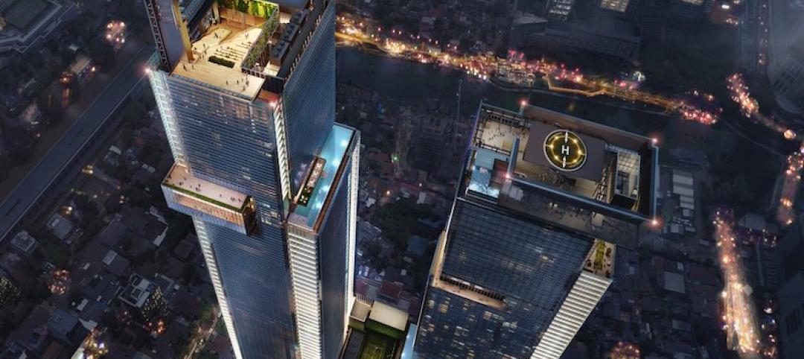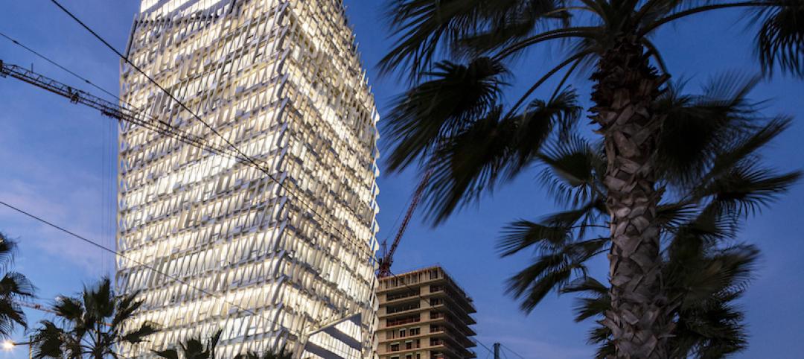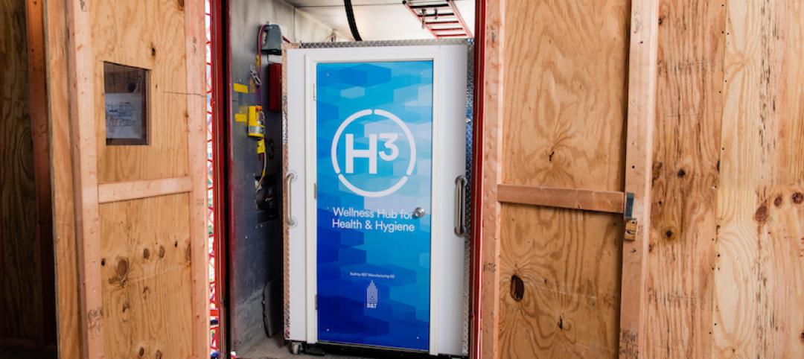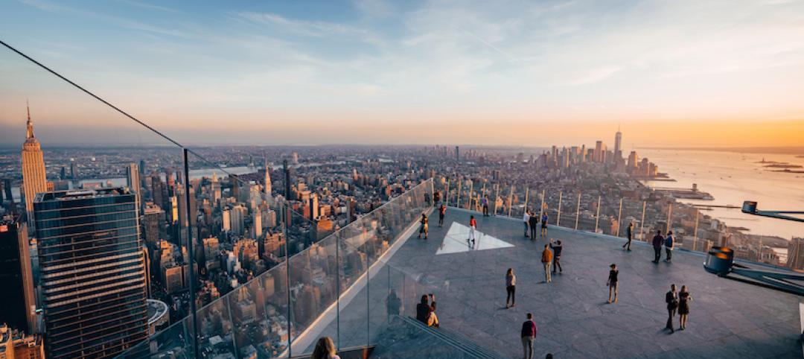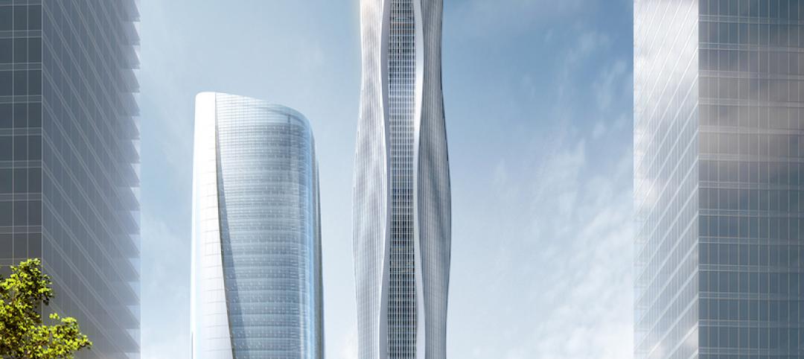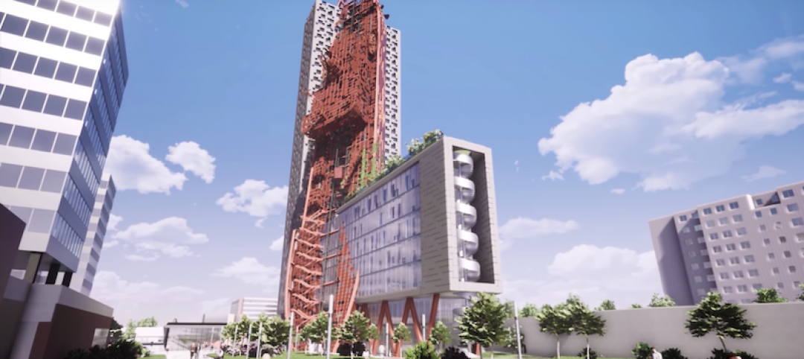Ground has been broken on the "One More" residential tower in Kaohsiung City, Taiwan, at the front row of the Art Museum Park. The tower is designed to establish a relationship between the residents and nature, using its simplicity to maximize the structure's relationship to the natural environment, Architecure Lab reports.
The tower is located right in front of the Art Museum Park, a 30-hectare museum campus and ecology park located on the western edge of Kaohsiung City. From the tower, designed by spatial practice, not only the full expanse of the park can be seen, but also the sea at the city's edge.
Each unit will have a balcony garden to facilitate the nature-human relationship.
"The design result comes from a long process of analysis of the typical Taiwan residential typology," the architects said in a press release. "To break the monotony of the typical-found typology, the simple band gesture varies in height on each floor to exemplify its organic inspiration. The scheme promotes the essence of natural living in the urban environment."
The 100-meter tower will have 53 2-bedroom apartments, all coming standard with views of the park from the kitchen and living room. Residents amenity spaces will include lobbies, a private garden at the back of the building, and a roof garden. The first and second floors will be made up of retail units.
Project Details:
Related Stories
Laboratories | Aug 30, 2021
Science in the sky: Designing high-rise research labs
Recognizing the inherent socioeconomic and environmental benefits of high-density design, research corporations have boldly embraced high-rise research labs.
High-rise Construction | Aug 25, 2021
Summit One Vanderbilt immersive experience and observatory set to open
The project is located in the crown of One Vanderbilt.
Office Buildings | Aug 4, 2021
‘Lighthouse’ office tower will be new headquarters for A2A in Milan
The tower, dubbed Torre Faro, reimagines the company’s office spaces to adapt to people’s ever-changing needs at work.
High-rise Construction | May 27, 2021
The anti-high rise: Seattle's The Net by NBBJ
In this exclusive video interview for HorizonTV, Ryan Mullenix, Design Partner with NBBJ, talks with BD+C's John Caulfield about a new building in Seattle called The Net that promotes wellness and connectivity.
Mixed-Use | Apr 22, 2021
Jakarta’s first supertall tower tops out
The project will anchor the Thamrin Nine development.
High-rise Construction | Jan 20, 2021
Casablanca Finance City Tower becomes Morphosis’ first project in Africa
The tower is the first building completed in Casablanca Finance City.
Products and Materials | Sep 23, 2020
A new portable restroom is designed for mobility
Lendlease invented the H3 Wellness Hub, which can include natural lighting and UV bacteria control.
High-rise Construction | Mar 20, 2020
Edge, the Western Hemisphere’s highest outdoor skydeck opens
The attraction is part of 30 Hudson Yards.
High-rise Construction | Nov 6, 2019
AS+GG releases design scheme for the South HeXi Yuzui Financial District and Tower
The firm won an international design competition for the project in 2018.
High-rise Construction | Oct 7, 2019
A giant shipwreck sculpture highlights the proposal for Prague’s tallest building
Sculptor David Černý and architect Tomáš Císař from the studio Black n´ Arch designed the project.


