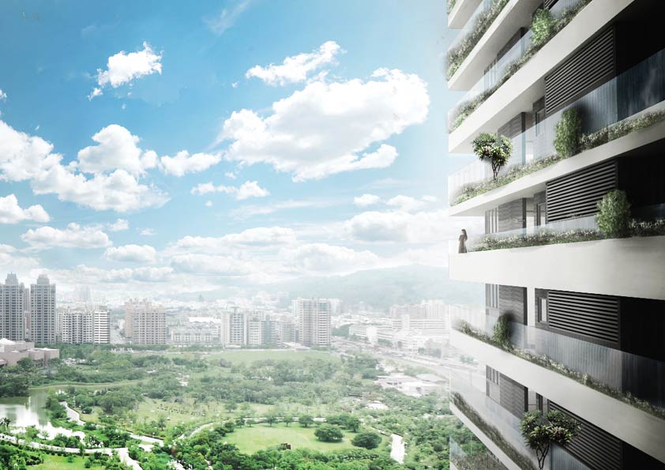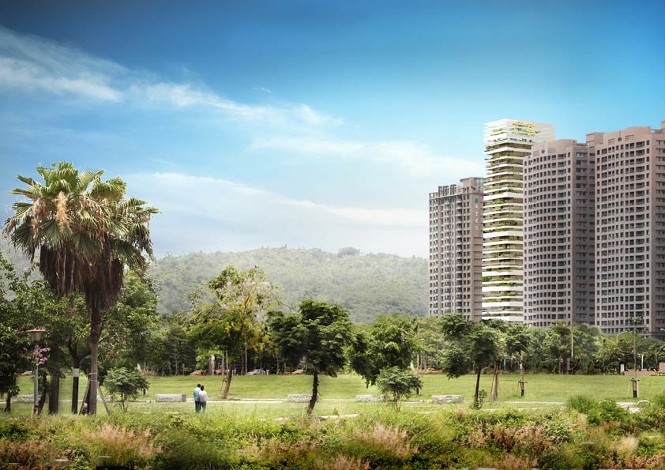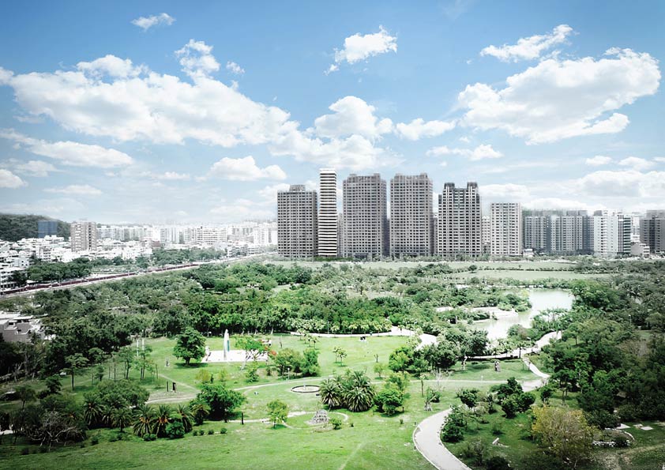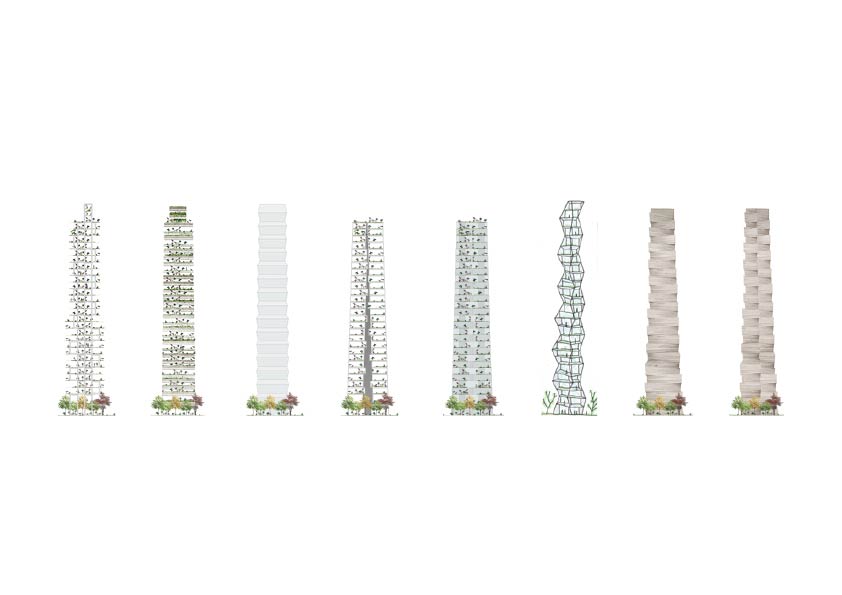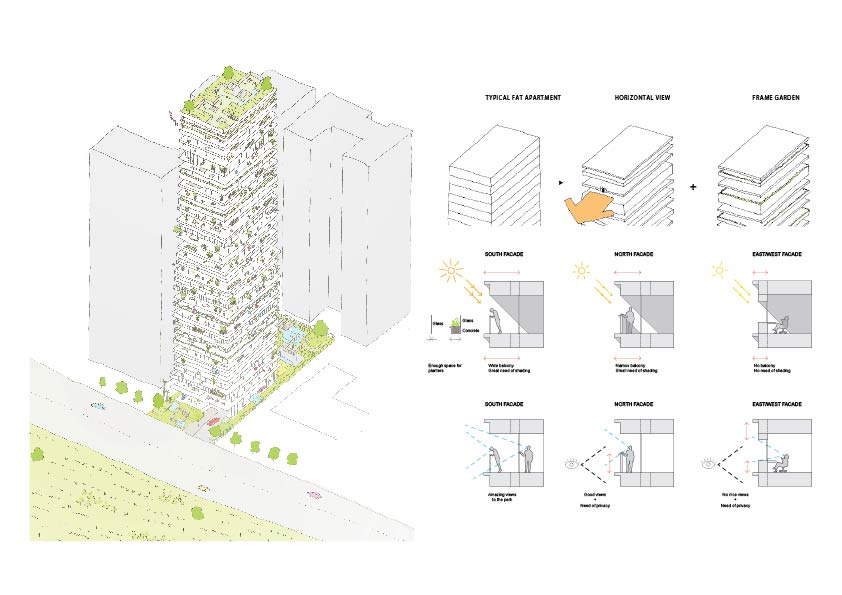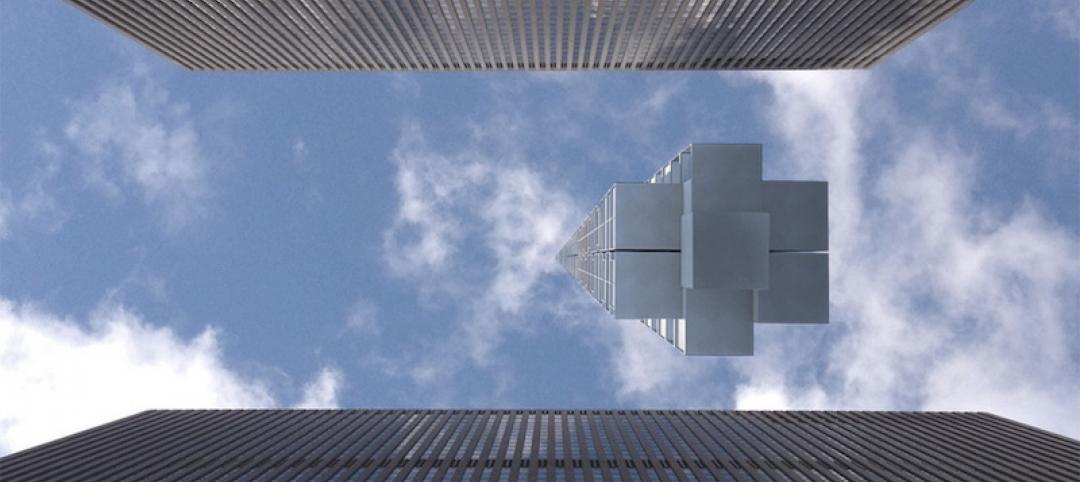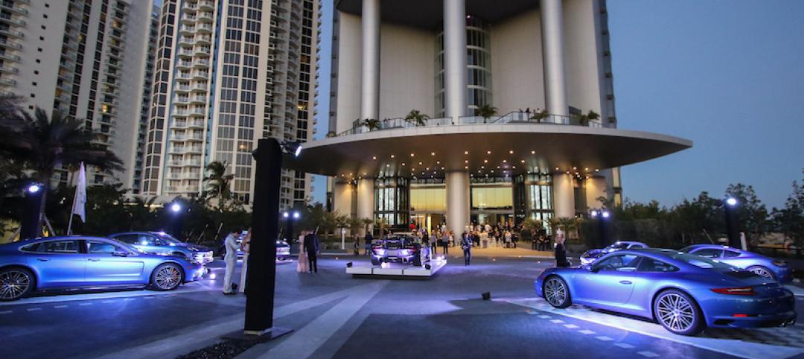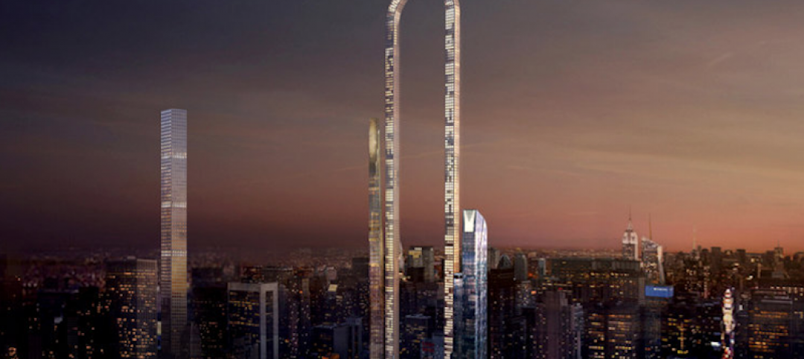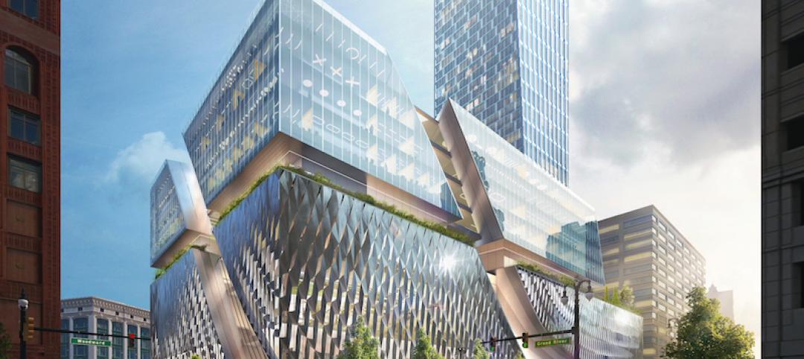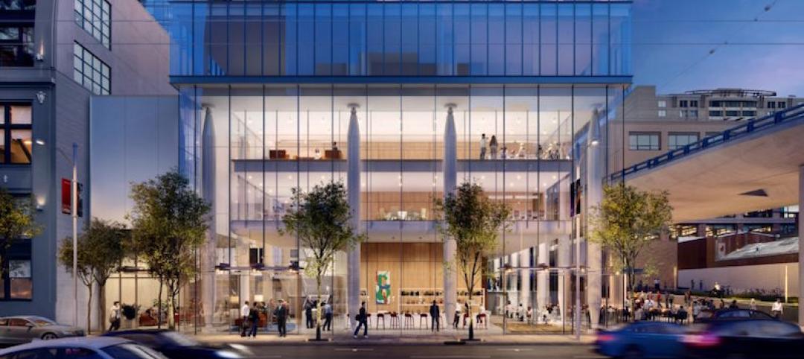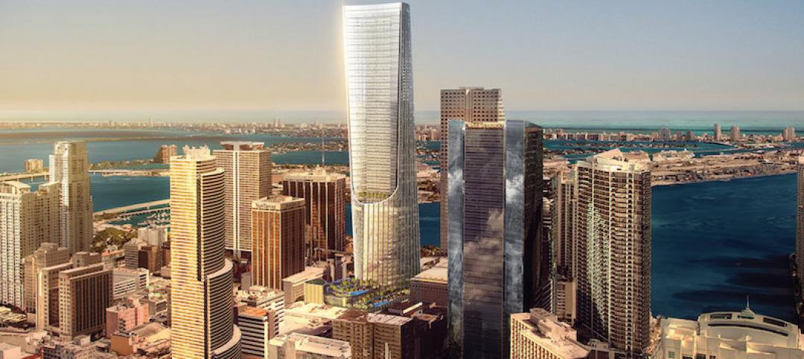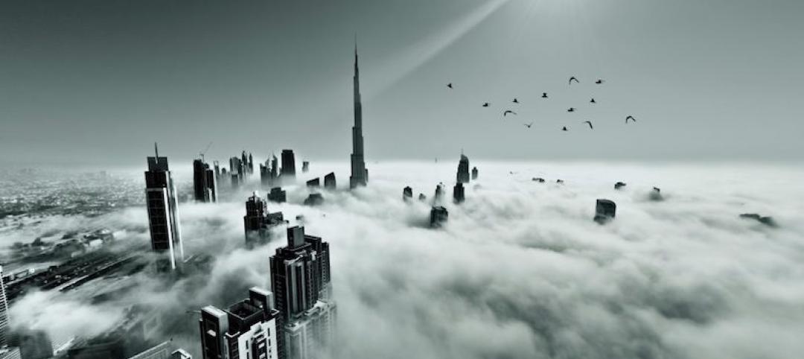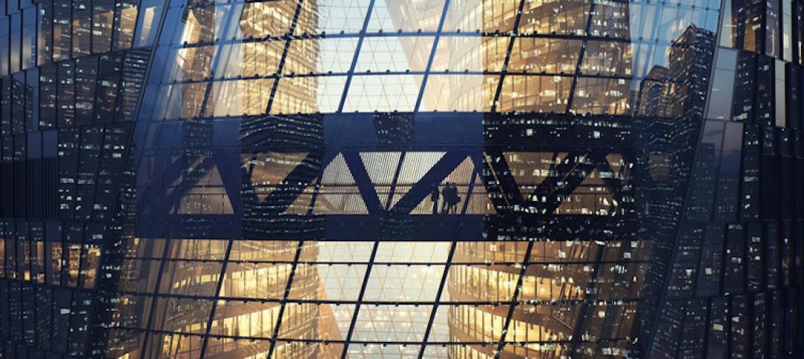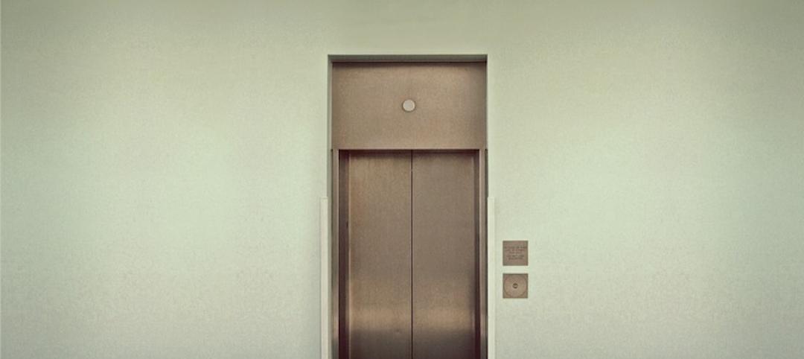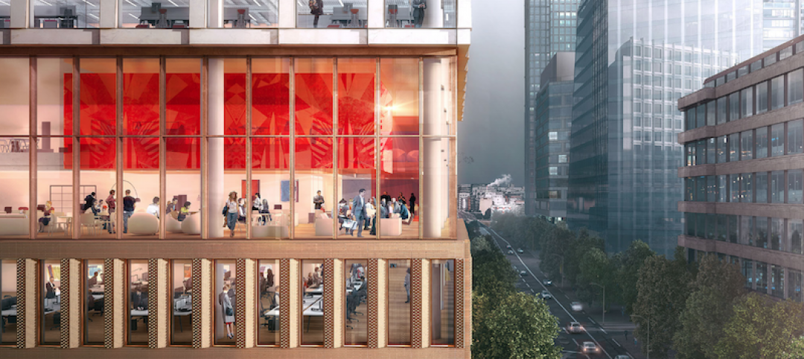Ground has been broken on the "One More" residential tower in Kaohsiung City, Taiwan, at the front row of the Art Museum Park. The tower is designed to establish a relationship between the residents and nature, using its simplicity to maximize the structure's relationship to the natural environment, Architecure Lab reports.
The tower is located right in front of the Art Museum Park, a 30-hectare museum campus and ecology park located on the western edge of Kaohsiung City. From the tower, designed by spatial practice, not only the full expanse of the park can be seen, but also the sea at the city's edge.
Each unit will have a balcony garden to facilitate the nature-human relationship.
"The design result comes from a long process of analysis of the typical Taiwan residential typology," the architects said in a press release. "To break the monotony of the typical-found typology, the simple band gesture varies in height on each floor to exemplify its organic inspiration. The scheme promotes the essence of natural living in the urban environment."
The 100-meter tower will have 53 2-bedroom apartments, all coming standard with views of the park from the kitchen and living room. Residents amenity spaces will include lobbies, a private garden at the back of the building, and a roof garden. The first and second floors will be made up of retail units.
Project Details:
Related Stories
High-rise Construction | Mar 23, 2017
This speculative skyscraper would be suspended from an orbiting asteroid
Clouds Architecture, a New York-based architecture firm, has created a design to invert a skyscraper’s traditional earth-based foundation and replace it with a space-based supporting foundation from which the tower is suspended.
High-rise Construction | Mar 22, 2017
Porsche Design Tower is, unsurprisingly, a car lover’s dream
The idea behind the residential tower was to provide residents with a full single family home in the sky, complete with a private garage and pool.
High-rise Construction | Mar 20, 2017
The world’s longest skyscraper
As supertall skyscrapers continue to pop up around NYC, an architecture firm based in New York and Athens asks, ‘What if we substituted height with length?’
High-rise Construction | Mar 3, 2017
Detroit's tallest tower to rise at site of former J.L Hudson's Department Store
SHoP Architects and Hamilton Anderson Associates will design the 52-story building.
Mixed-Use | Mar 1, 2017
New hotel and residential tower coming to San Francisco’s Transbay neighborhood
The ground-up development will feature 255 hotel rooms and 69 residential units.
Mixed-Use | Feb 27, 2017
Tallest tower in Miami to begin construction in January 2019
The tower will reach a height of 1,049 feet, the maximum height permitted by the FAA in Miami.
High-rise Construction | Feb 17, 2017
What makes a supertall tower super?
As new technologies fuel the race to build higher, three primal drivers simultaneously enable progress and keep it in check.
High-rise Construction | Feb 17, 2017
Zaha Hadid Architects-designed building to have the world’s tallest atrium
A 190-meter atrium will rise the full height of the building between two twisting sections.
High-rise Construction | Feb 8, 2017
Shanghai Tower nabs three world records for its elevators
The second tallest building in the world is officially home to the world’s fastest elevator, the tallest elevator in a building, and the fastest double-deck elevator.
Office Buildings | Feb 8, 2017
London office building employs transitional forms to mediate between the varied heights of surrounding buildings
Friars Bridge Court will provide a transition between the unvarying height of the buildings to the south and the more varied heights of the northern buildings.


