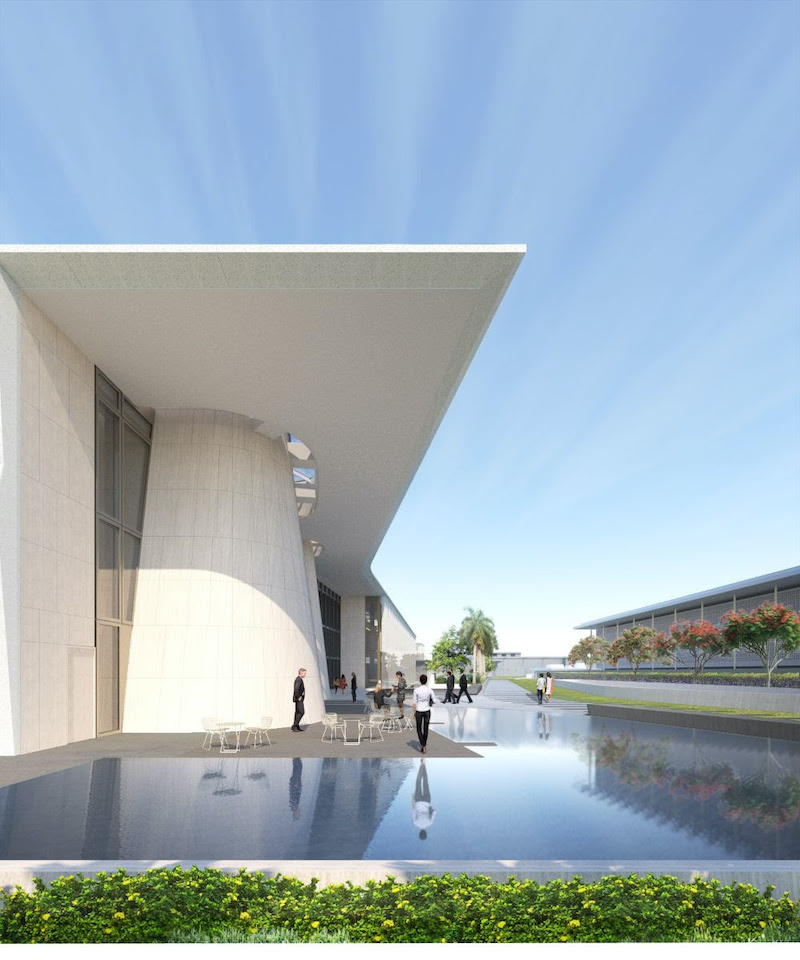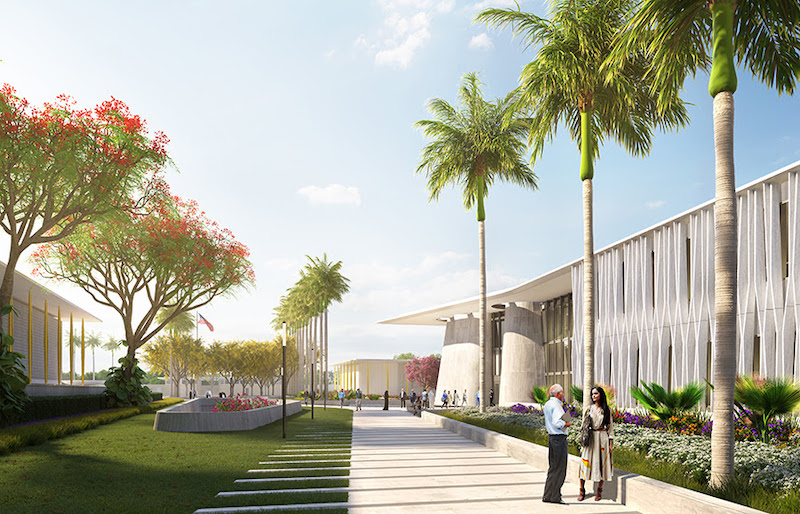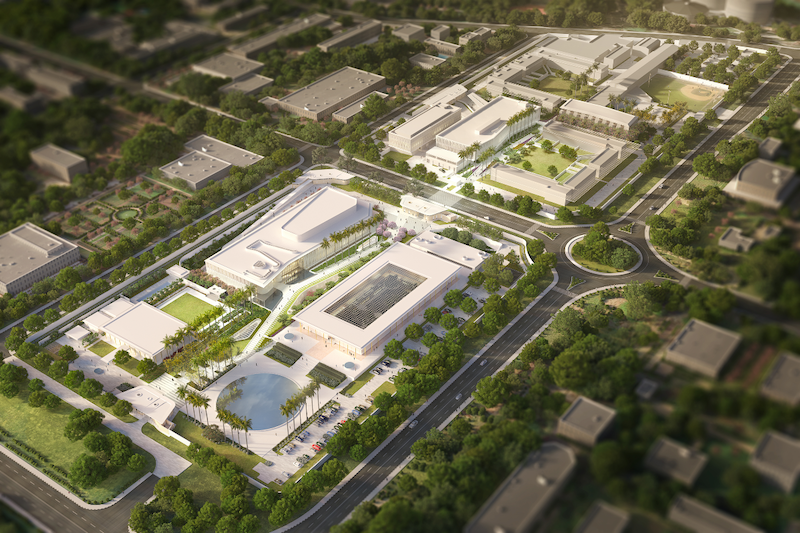Weiss/Manfredi has broken ground on a new chancery building for the U.S. Embassy in New Delhi, India. The long-term project will also include a new office building, a support annex, and a unifying landscape that will provide a secure campus.
A tree-lined promenade will link all the new and existing buildings on the campus, connect functional zones, and introduce reciprocal relationships between buildings and gardens. A series of cast stone screens, canopies, reflecting pools, and garden walls will introduce a resilient, integrated design language.

“Our goal is to create an open, unified campus that is safe and secure,” said architects Marion Weiss and Michael Manfredi, in a release. “To do that, we drew upon traditional Indian garden elements such as walls, screens, moats, and reflecting pools that provide not only a level of security, but also a connection to the great legacy of Indian architecture. The new embassy buildings and gardens reference Edward Durell Stone’s historic chancery, introduce a resilient design language and transform the campus to meet the needs of twenty-first century diplomacy.”
Weiss/Manfredi Architecture/Landscape/Urbanism was selected as the design architect by the U.S. Department of State’s Bureau of Overseas Buildings Operations in 2015. The completion of the entire campus is expected in fall 2027.

Related Stories
| Aug 11, 2010
Citizenship building in Texas targets LEED Silver
The Department of Homeland Security's new U.S. Citizenship and Immigration Services facility in Irving, Texas, was designed by 4240 Architecture and developed by JDL Castle Corporation. The focal point of the two-story, 56,000-sf building is the double-height, glass-walled Ceremony Room where new citizens take the oath.
| Aug 11, 2010
29 Great Solutions
1. Riverwalk Transforms Chicago's Second Waterfront Chicago has long enjoyed a beautiful waterfront along Lake Michigan, but the Windy City's second waterfront along the Chicago River was often ignored and mostly neglected. Thanks to a $22 million rehab by local architect Carol Ross Barney and her associate John Fried, a 1.







