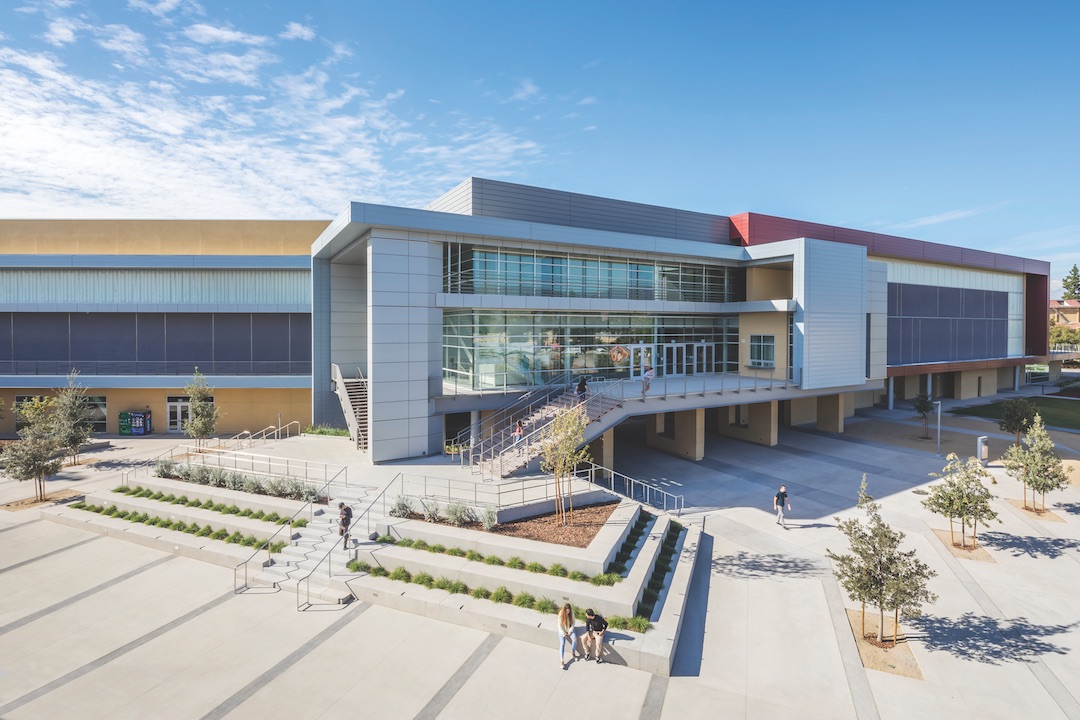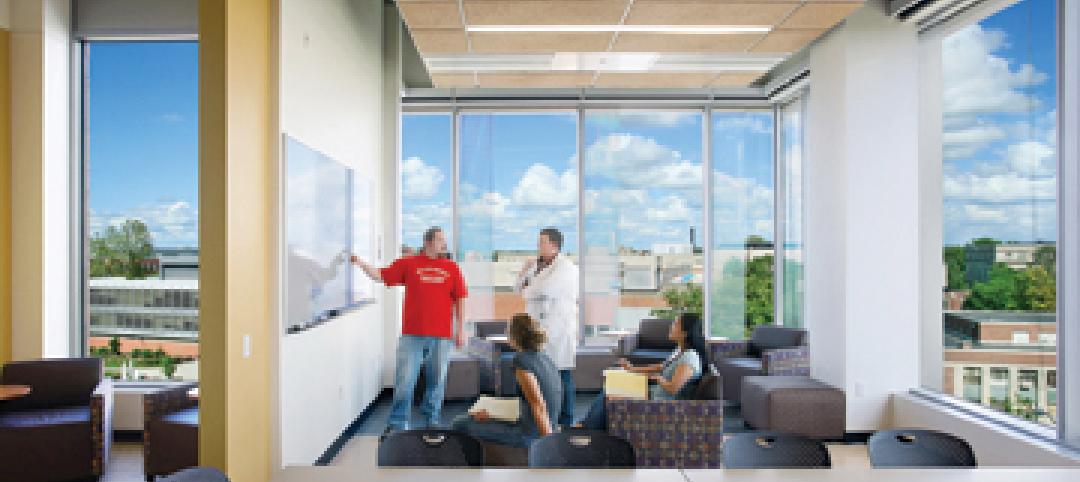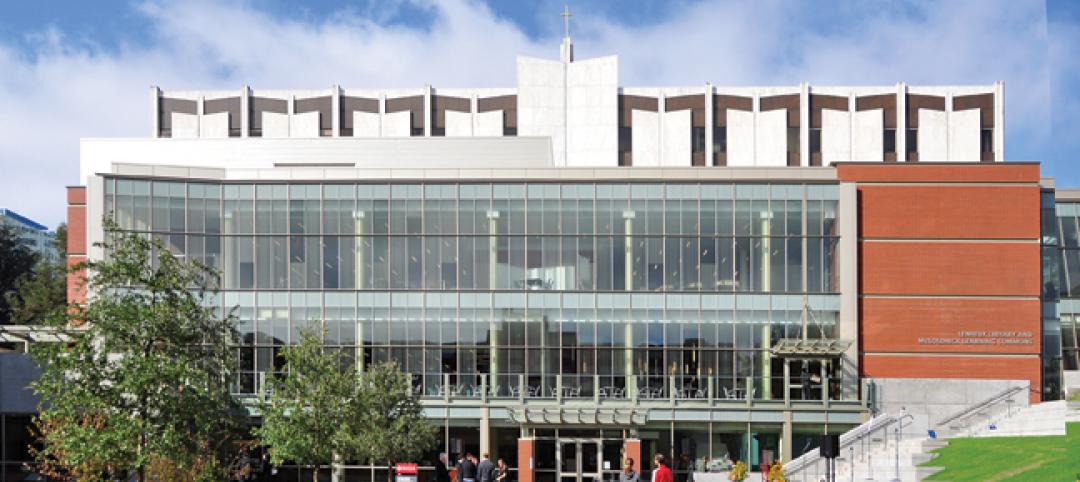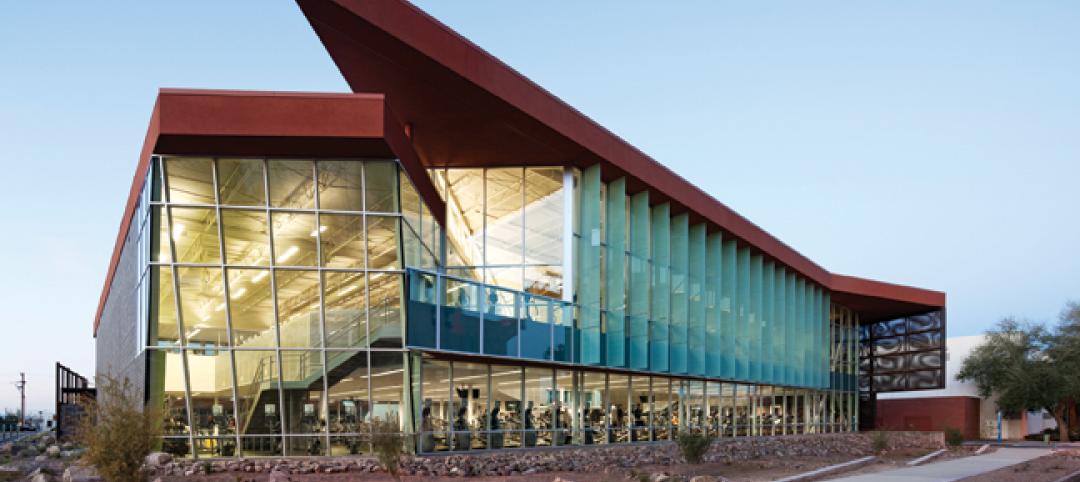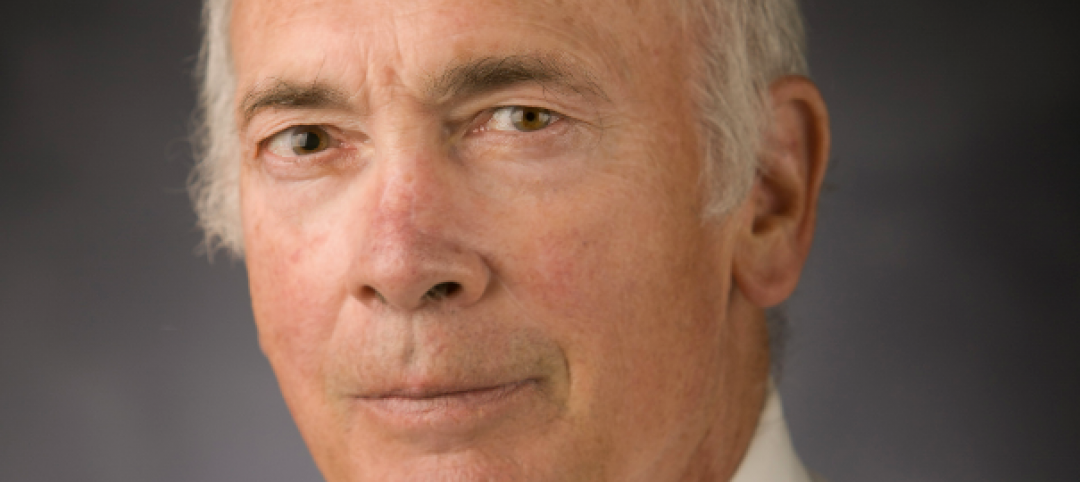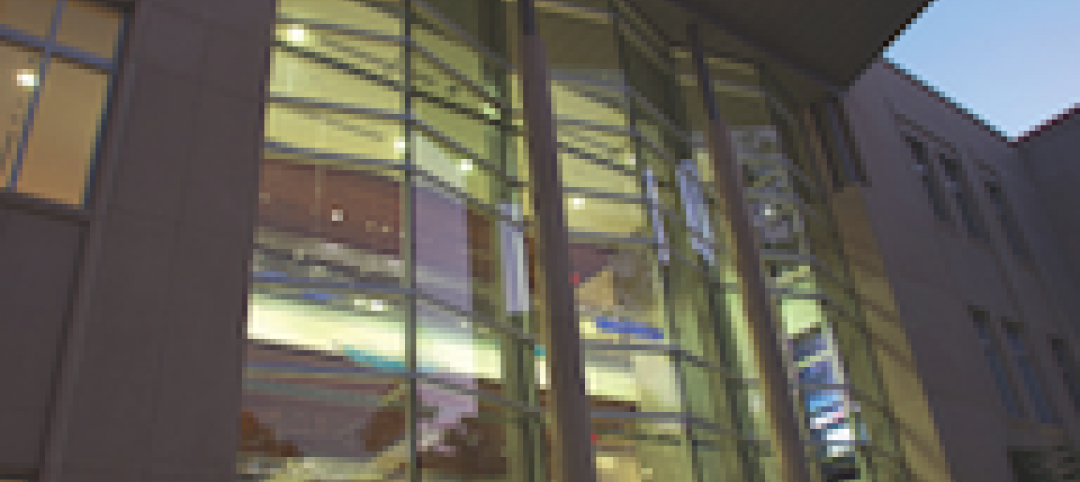Work in the higher education market is steady, but uneven geographically. The South and West are the hottest markets, with the Northeast and Midwest lagging a bit.
Nationwide, demand is most robust for housing and interdisciplinary academic and research buildings. Overall higher education construction spending is projected to increase 1.6% in 2018, the lowest increase reported in the last five years, according to the Center for the Study of Education Policy at Illinois State University.
Though the U.S. economy is strong with investment gains buoying endowments, colleges and universities face pressures to economize and stretch their capital budgets. “Declining enrollment in the last few years is creating financial issues in mid-tier institutions,” says John Baxter, AIA, LEED AP, Higher Education Sector Leader with EYP Architecture and Engineering. This has prompted some closures and mergers, though large, well-endowed institutions are doing fine, he adds.
See also: Top 175 University Architecture + AE Firms - 2018 Giants 300 rankings
See also: Top 90 University Engineering + EA Firms - 2018 Giants 300 rankings
See also: Top 105 University Construction + CM Firms - 2018 Giants 300 rankings
Sponsored by Viracon
One new drag on the revenue side has been Trump Administration policies making it more difficult for foreign students to obtain visas to study in the U.S. “Colleges had been relying on the financial stream from international students,” says Baxter. The drop in international enrollment will probably be temporary, he adds.
Demand for modernized housing and STEM research facilities persists, but this trend is being tempered with an overriding sense of caution. “Clients are being more conservative,” says Patricia Bou, AIA, LEED AP, Principal with CannonDesign. “They are scared to overbuild.”
As a result, many schools are engaging in more detailed master planning of student housing, says Chris Brasier, FAIA, LEED AP, Design Director and Principal with Clark Nexsen. “This includes evaluating existing
buildings and considering off-campus competition,” he says. Housing master planning typically includes financial modeling and detailed market analysis.
For Orange Coast College, a two-year institution in Costa Mesa, Calif., construction of new housing is part of a marketing strategy. Located in pricey Orange County, OCC will become the first community college in the Golden State to build campus housing.
“They are trying to attract more students, and one way to do that is to offer lower-cost housing,” says Paul Kearney, LEED AP, Associate Partner with MVE Architects. As a tax-exempt entity, the college can build for less than a private developer, enabling the school to undercut apartment rentals. The project, now in the construction documents stage, will include student lounges and administrative offices on the 15,000-sf ground floor that will welcome commuter students as well as residents.
The past decade saw a wave of housing projects catering to upperclassmen. Now there’s growth in student housing developments geared for freshmen and sophomores, says Peter Aranyi, AIA, Principal with Clark Nexsen. These units tend to have traditional double-occupancy or suite-style designs, in contrast to individual bedrooms and apartment-style units that had been in vogue in recent years. Newer projects for underclassmen often include community-style bathrooms of old with a twist: private shower and toilet facilities. Common vanity sinks offer space where students see and interact with each other.
Look for universities to focus more on helping students make ends meet over the next few years. A recent online survey of Massachusetts college students by the Wisconsin HOPE Lab found that nearly half of the state’s community college students and a third of the in-state college students cannot afford consistent access to food and housing. Those conditions are not uncommon to the Bay State.
Demand for modernized housing and STEM research facilities persists, but this trend is being tempered with an overriding sense of caution. ‘Clients are being more conservative. They are scared to overbuild,’ says Patricia Bou, AIA, LEED AP, Principal with CannonDesign.
“The newer generation of students is looking to be prudent with their money,” says Baxter. This portends a trend to less luxurious residence halls. “I think you’ll start to see a wave of residences that are more economical than we were seeing five years ago,” Baxter adds.
Public-private partnerships continue to gain ground in the student housing space. Providing an alternative funding method that allows development without taking on new debt, P3s are also becoming an increasingly common engine powering new academic and specialty research lab projects.
A new take on the P3 concept is mission-oriented interdisciplinary facilities. EYP is in the early stages of designing a building to house an institute dedicated to solving some of the planet’s most critical issues such as increased food production, air pollution, and water pollution.
“They want to bring together ag science, veterinary science, engineering, social scientists, and others to collaborate in one building,” says Baxter. “It will not be owned by a department or college. It’s going to be an extraordinary building that can attract corporate partners, because research will be going on that can provide real world solutions.”
A notable public/not-for-profit partnership saw Wingate University and Blue Ridge Community College team up with Henderson County, the City of Hendersonville, and Pardee UNC Health Care to develop the Henderson Health Sciences Center. Located on Wingate’s campus, the $32 million building opened in fall 2016. It houses Pardee Hospital’s Cancer Center and Surgical Clinic, Wingate’s Pharmacy and Physician Assistant programs, and Blue Ridge Community College’s Nursing and Surgical Technology programs.
“It provides a connection between academy and practice,” says Brasier. Students have access to internships and professional instruction along with academic classes in the same building. Higher ed institutions are increasingly looking for these types of innovative partnerships to bolster their offerings backed by partners who contribute to capital projects.
Having grown up with mobile phones and tablets, Generation Z is known for socializing online but with fewer person-to-person interactions than students of the past. Colleges are taking note and trying to provide more spaces for impromptu socialization. Sightlines and wayfinding are important for these spaces to be used as intended. “A lot of it is having the places known,” says Ken Salyer, AIA, Principal and Higher Education Practice Leader with HMC Architects. “We try to make it evident where those places are.” Alcoves with soft furniture and even diner-style booths located off of corridors help to fill this need.
On many campuses, master planning includes a focus on “rightsizing and rightplacing,” says Bou. Cramped for space, many institutions in recent years assigned programs and administrative functions to wherever they would fit. “They are now looking to put things where they belong instead of just where they fit,” says Bou.
A new project in the works at Virginia Tech is a case in point. The university is planning a comprehensive wellness facility that will bring services for physical and mental health, along with clinical services, into one building.
Another trend of note: renovation of the academic workplace, especially at business schools. With most business school instructors coming from corporate environments, they are accustomed to modern workplaces, says Bou. Providing semi-private offices, even if they are small, with transparent sightlines and touchdown spaces of different sizes nearby for meetings, can help woo top talent from the corporate world.
Related Stories
| Nov 9, 2010
Just how green is that college campus?
The College Sustainability Report Card 2011 evaluated colleges and universities in the U.S. and Canada with the 300 largest endowments—plus 22 others that asked to be included in the GreenReportCard.org study—on nine categories, including climate change, energy use, green building, and investment priorities. More than half (56%) earned a B or better, but 6% got a D. Can you guess which is the greenest of these: UC San Diego, Dickinson College, University of Calgary, and Dartmouth? Hint: The Red Devil has turned green.
| Nov 9, 2010
Designing a library? Don’t focus on books
How do you design a library when print books are no longer its core business? Turn them into massive study halls. That’s what designers did at the University of Amsterdam, where they transformed the existing 27,000-sf library into a study center—without any visible books. About 2,000 students visit the facility daily and encounter workspaces instead of stacks.
| Nov 3, 2010
First of three green labs opens at Iowa State University
Designed by ZGF Architects, in association with OPN Architects, the Biorenewable Research Laboratory on the Ames campus of Iowa State University is the first of three projects completed as part of the school’s Biorenewables Complex. The 71,800-sf LEED Gold project is one of three wings that will make up the 210,000-sf complex.
| Nov 3, 2010
Seattle University’s expanded library trying for LEED Gold
Pfeiffer Partners Architects, in collaboration with Mithun Architects, programmed, planned, and designed the $55 million renovation and expansion of Lemieux Library and McGoldrick Learning Commons at Seattle University. The LEED-Gold-designed facility’s green features include daylighting, sustainable and recycled materials, and a rain garden.
| Nov 3, 2010
Recreation center targets student health, earns LEED Platinum
Not only is the student recreation center at the University of Arizona, Tucson, the hub of student life but its new 54,000-sf addition is also super-green, having recently attained LEED Platinum certification.
| Nov 3, 2010
Virginia biofuel research center moving along
The Sustainable Energy Technology Center has broken ground in October on the Danville, Va., campus of the Institute for Advanced Learning and Research. The 25,000-sf facility will be used to develop enhanced bio-based fuels, and will house research laboratories, support labs, graduate student research space, and faculty offices. Rainwater harvesting, a vegetated roof, low-VOC and recycled materials, photovoltaic panels, high-efficiency plumbing fixtures and water-saving systems, and LED light fixtures will be deployed. Dewberry served as lead architect, with Lord Aeck & Sargent serving as laboratory designer and sustainability consultant. Perigon Engineering consulted on high-bay process labs. New Atlantic Contracting is building the facility.
| Nov 3, 2010
Dining center cooks up LEED Platinum rating
Students at Bowling Green State University in Ohio will be eating in a new LEED Platinum multiuse dining center next fall. The 30,000-sf McDonald Dining Center will have a 700-seat main dining room, a quick-service restaurant, retail space, and multiple areas for students to gather inside and out, including a fire pit and several patios—one of them on the rooftop.
| Nov 1, 2010
John Pearce: First thing I tell designers: Do your homework!
John Pearce, FAIA, University Architect at Duke University, Durham, N.C., tells BD+C’s Robert Cassidy about the school’s construction plans and sustainability efforts, how to land work at Duke, and why he’s proceeding with caution when it comes to BIM.
| Oct 13, 2010
Editorial
The AEC industry shares a widespread obsession with the new. New is fresh. New is youthful. New is cool. But “old” or “slightly used” can be financially profitable and professionally rewarding, too.
| Oct 13, 2010
Campus building gives students a taste of the business world
William R. Hough Hall is the new home of the Warrington College of Business Administration at the University of Florida in Gainesville. The $17.6 million, 70,000-sf building gives students access to the latest technology, including a lab that simulates the stock exchange.


