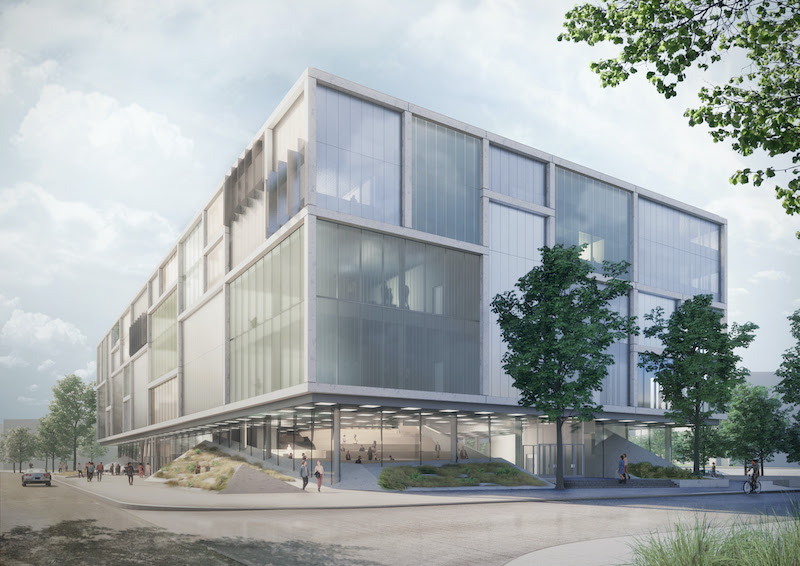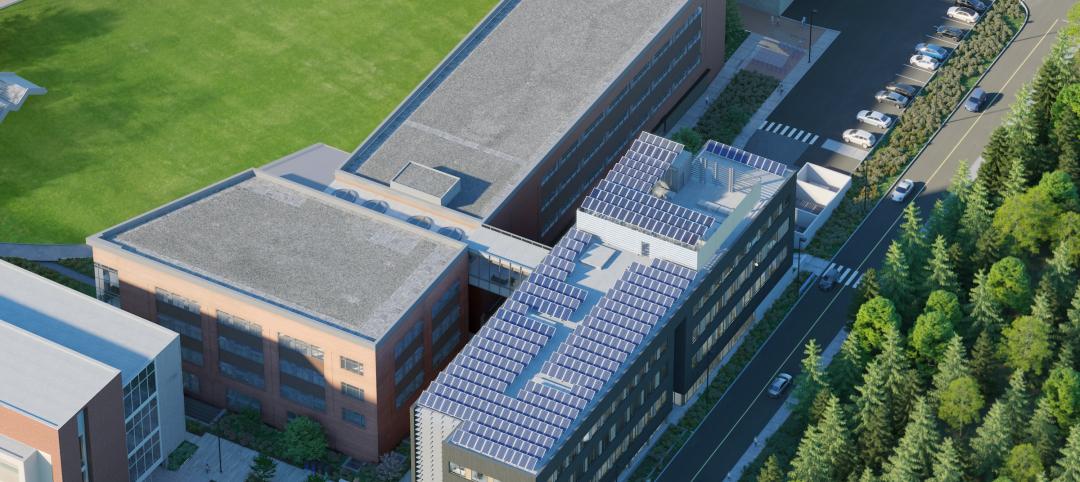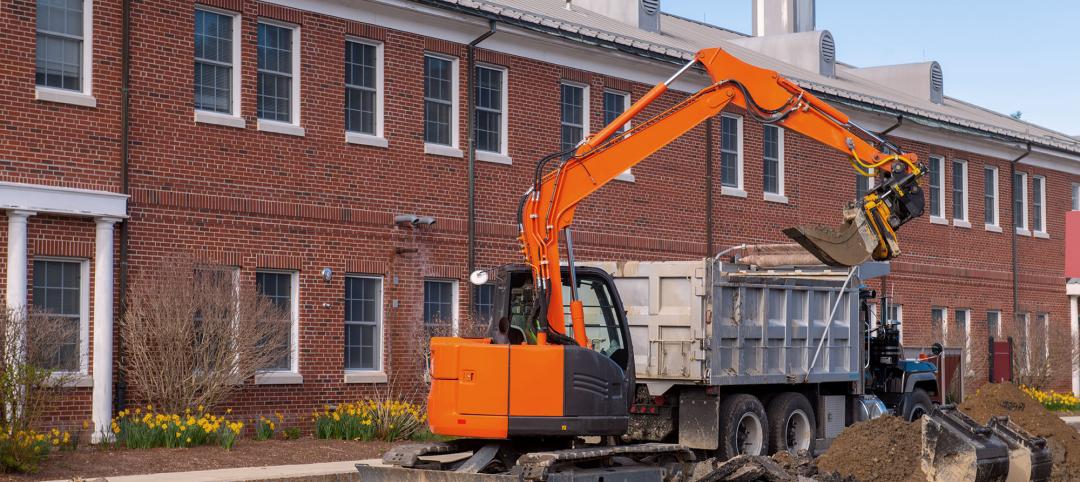The University of Toronto Scarborough Campus (UTSC) is set to receive a new student-centered learning and support hub courtesy of ZAS Architects, in collaboration with CEBRA Architecture.
The design of the building is inspired by the form of a 19th century Printer’s Tray. The building’s four distinct facades mirror the tray’s compartments and represent the diversity of spaces and educational environments within. The framed grid that forms the building’s facade creates a design that combines various volumes, scales, surfaces, and spatial qualities.
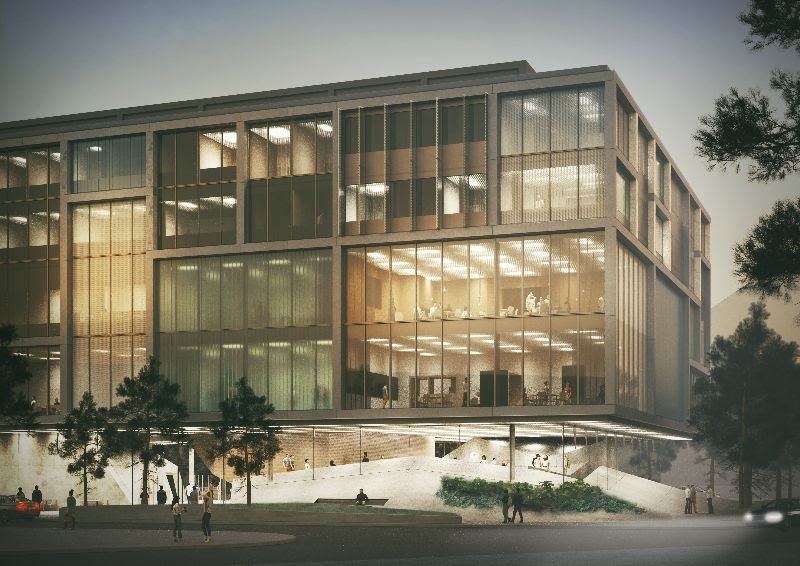
The facility is described as a dynamic learning landscape that promotes agile and asynchronous education through a complex arrangement of rooms and open public spaces spanning multiple floors. Artificially-created terrain spills from the outside in to create a hybrid of social and study areas that support campus life.
Students will have access to a multitude of flexible, technology-enabled spaces, including 21 classrooms ranging from a 500-seat auditorium (dubbed the Campfire auditorium) to 24-seat active learning environments. The learning spaces sit on top of each other. Creating opportunities for platform and bleacher seating space known as the Knoll, which scales the roof of the 210-seat Butterfly Cave tiered auditorium.
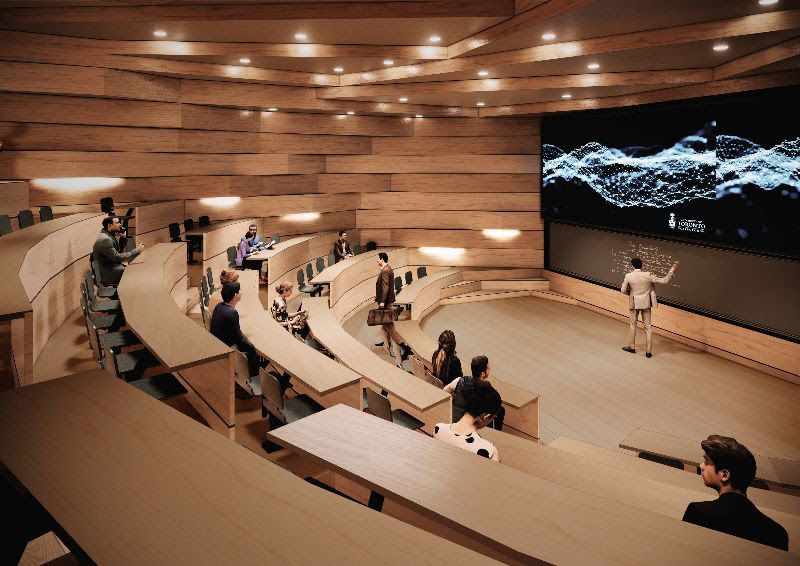
A large study/social space, dubbed the Office, sits atop the Campfire auditorium, which protrudes two meters above the ground floor. Ascending rows allow for spatial flexibility and create a dynamic viewing experience for students, promoting immersive learning in an interactive, asynchronous environment with surrounding digital screens. The learning landscape extends horizontally across the ground floor, which features a recessed facade that is highly transparent with mullion-free structural glass panes. At the top of the building, meanwhile, two rooftop gardens will merge indoor and outdoor spaces to enhance the public realm within the upper floors.
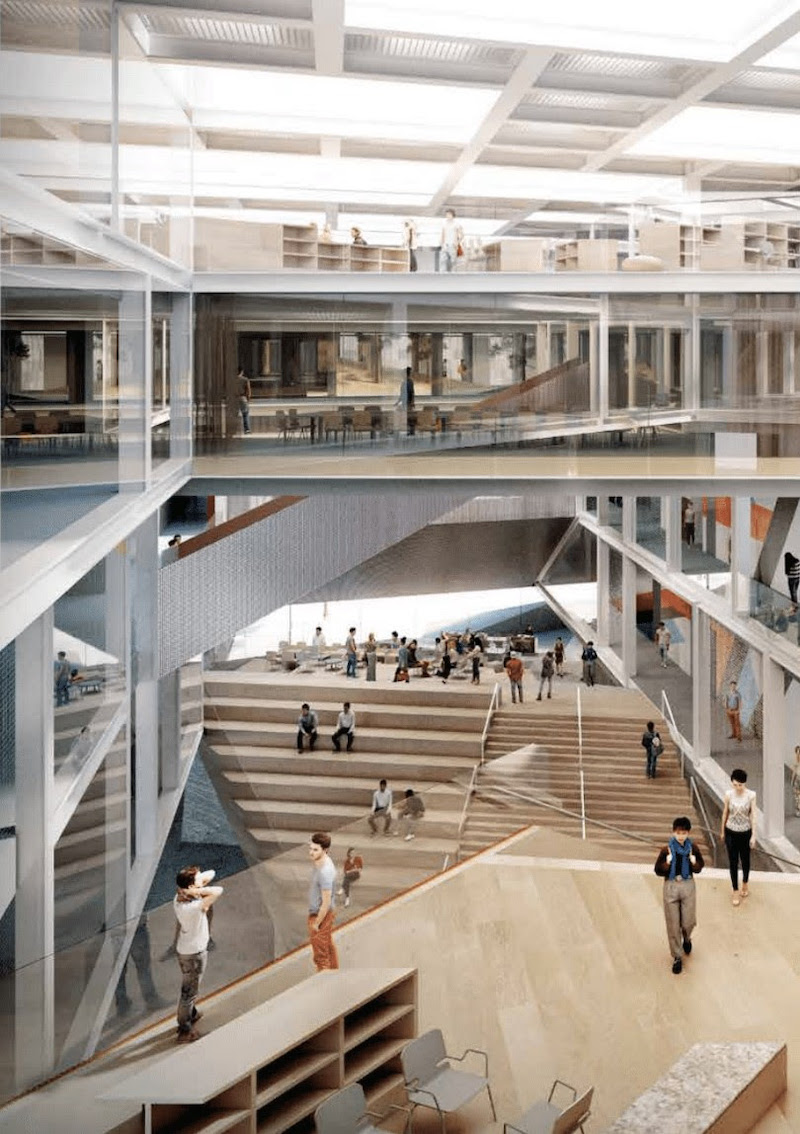
Health and wellness elements are featured throughout, but are central to the fifth floor, where the campus-wide Student Affairs programs will be consolidated and prioritized into one central and accessible space. This will include counseling and mental health resources, a meditation and breastfeeding room, a physician and nurse office, academic advising and accessibility services, and multiple co-working spaces.
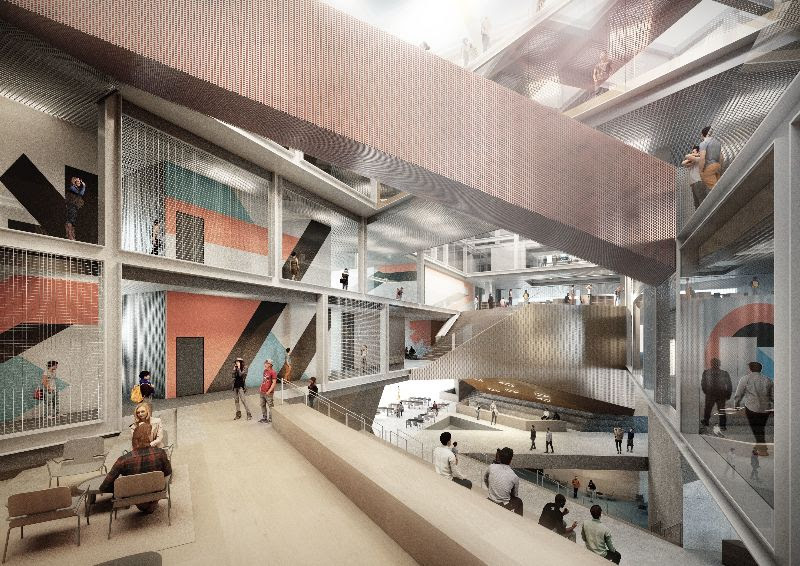
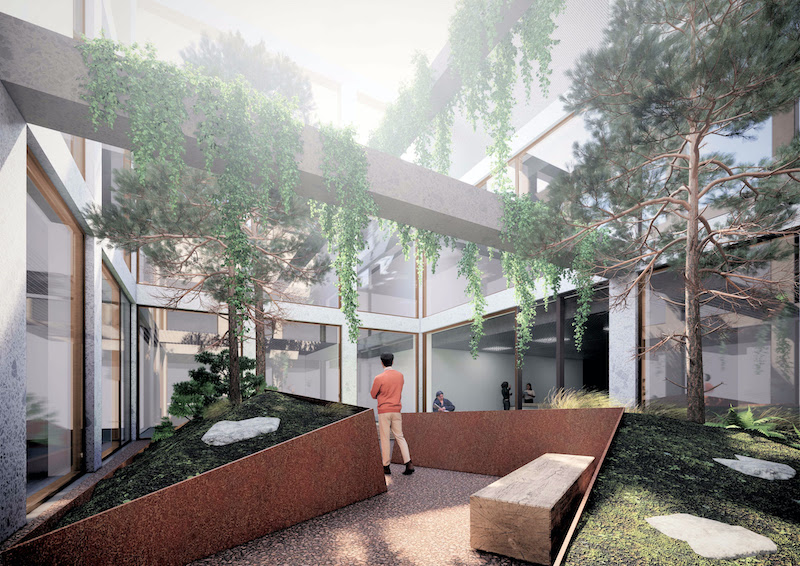
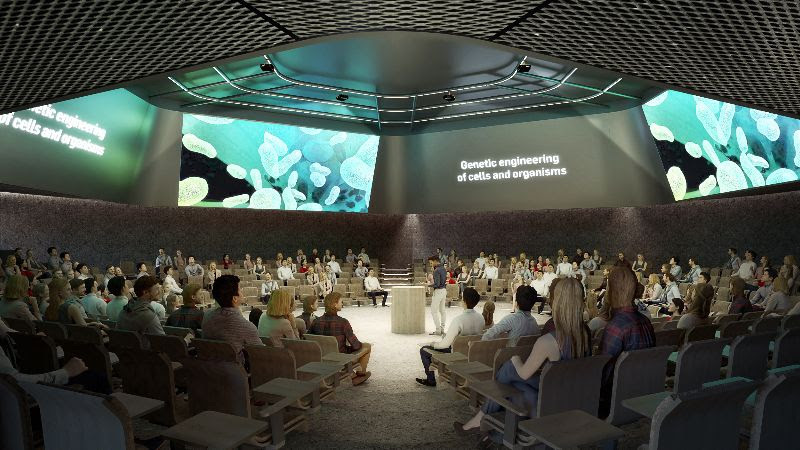
Related Stories
Headquarters | Jun 5, 2024
Several new projects are upgrading historic Princeton, N.J.
Multifamily, cultural, and office additions are among the new construction.
Mass Timber | May 31, 2024
Mass timber a big part of Western Washington University’s net-zero ambitions
Western Washington University, in Bellingham, Wash., 90 miles from Seattle, is in the process of expanding its ABET-accredited programs for electrical engineering, computer engineering and science, and energy science. As part of that process, the university is building Kaiser Borsari Hall, the 54,000-sf new home for those academic disciplines that will include teaching labs, research labs, classrooms, collaborative spaces, and administrative offices.
Products and Materials | May 31, 2024
Top building products for May 2024
BD+C Editors break down May's top 15 building products, from Durat and CaraGreen's Durat Plus to Zurn Siphonic Roof Drains.
University Buildings | May 30, 2024
Washington University School of Medicine opens one of the world’s largest neuroscience research buildings
In St. Louis’ Cortex Innovation District, Washington University School of Medicine recently opened its new Jeffrey T. Fort Neuroscience Research Building. Designed by CannonDesign and Perkins&Will, the 11-story, 609,000-sf facility is one of the largest neuroscience buildings in the world.
University Buildings | May 10, 2024
UNC Chapel Hill’s new medical education building offers seminar rooms and midsize classrooms—and notably, no lecture halls
The University of North Carolina at Chapel Hill has unveiled a new medical education building, Roper Hall. Designed by The S/L/A/M Collaborative (SLAM) and Flad Architects, the UNC School of Medicine’s new building intends to train new generations of physicians through dynamic and active modes of learning.
Student Housing | May 3, 2024
Student housing construction dips in the first quarter of 2024
Investment in college dorms dipped slightly in the first quarter of 2024, but remains higher than a year ago.
Student Housing | May 1, 2024
Pfluger Architects unveils renovated student lounges at all-girls dormitory
In a step toward updating and modernizing on-campus housing to attract a range of students, Texas-based Pfluger Architects renovated the student lounges in Kinsolving Hall, a five-story, all-girls dormitory at The University of Texas at Austin initially built in 1958.
Mass Timber | Apr 25, 2024
Bjarke Ingels Group designs a mass timber cube structure for the University of Kansas
Bjarke Ingels Group (BIG) and executive architect BNIM have unveiled their design for a new mass timber cube structure called the Makers’ KUbe for the University of Kansas School of Architecture & Design. A six-story, 50,000-sf building for learning and collaboration, the light-filled KUbe will house studio and teaching space, 3D-printing and robotic labs, and a ground-level cafe, all organized around a central core.
Healthcare Facilities | Apr 16, 2024
Mexico’s ‘premier private academic health center’ under design
The design and construction contract for what is envisioned to be “the premier private academic health center in Mexico and Latin America” was recently awarded to The Beck Group. The TecSalud Health Sciences Campus will be located at Tec De Monterrey’s flagship healthcare facility, Zambrano Hellion Hospital, in Monterrey, Mexico.
University Buildings | Apr 10, 2024
Columbia University to begin construction on New York City’s first all-electric academic research building
Columbia University will soon begin construction on New York City’s first all-electric academic research building. Designed by Kohn Pedersen Fox (KPF), the 80,700-sf building for the university’s Vagelos College of Physicians and Surgeons will provide eight floors of biomedical research and lab facilities as well as symposium and community engagement spaces.


