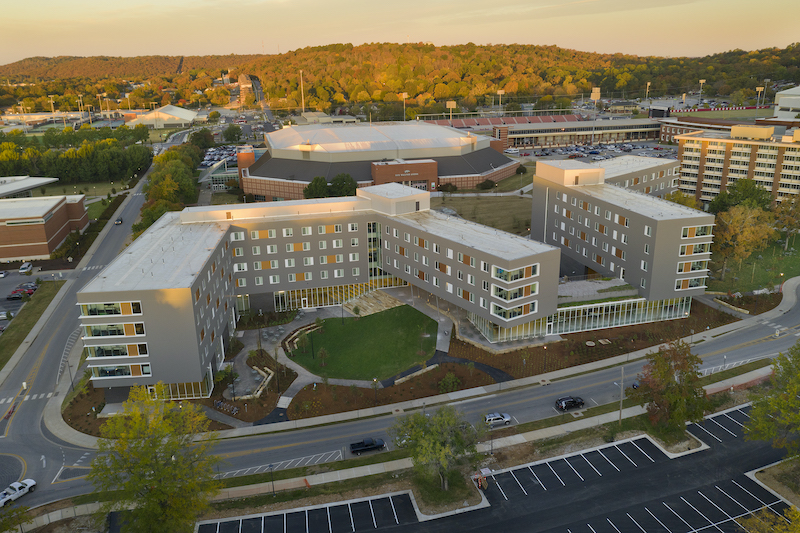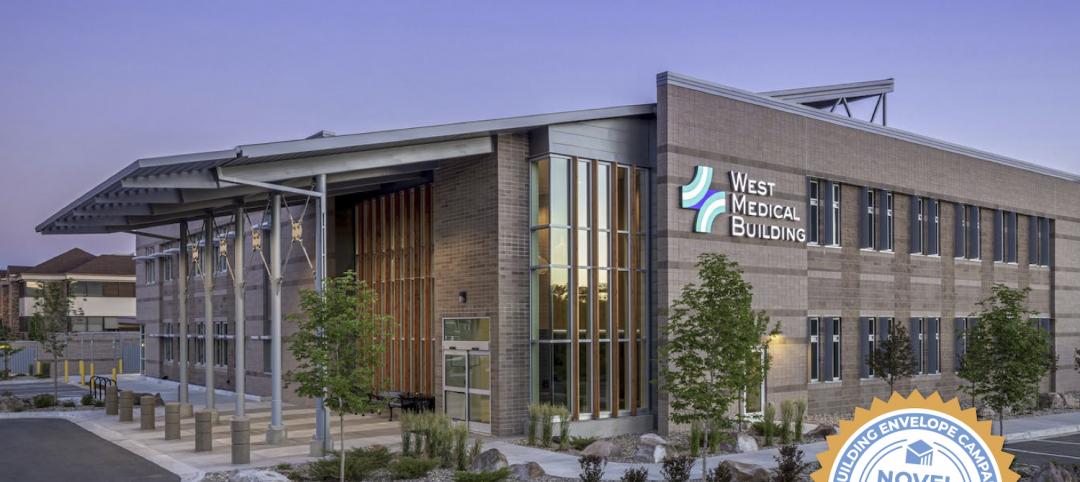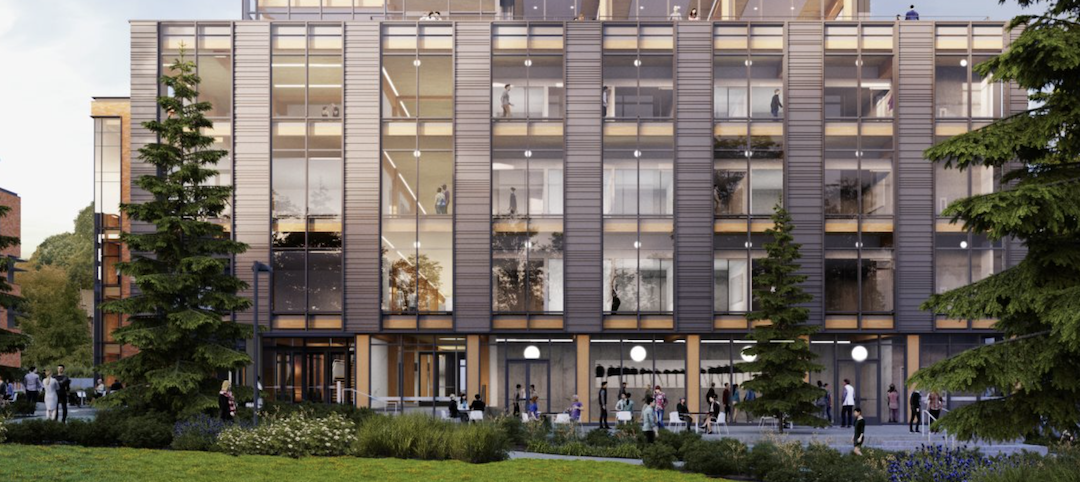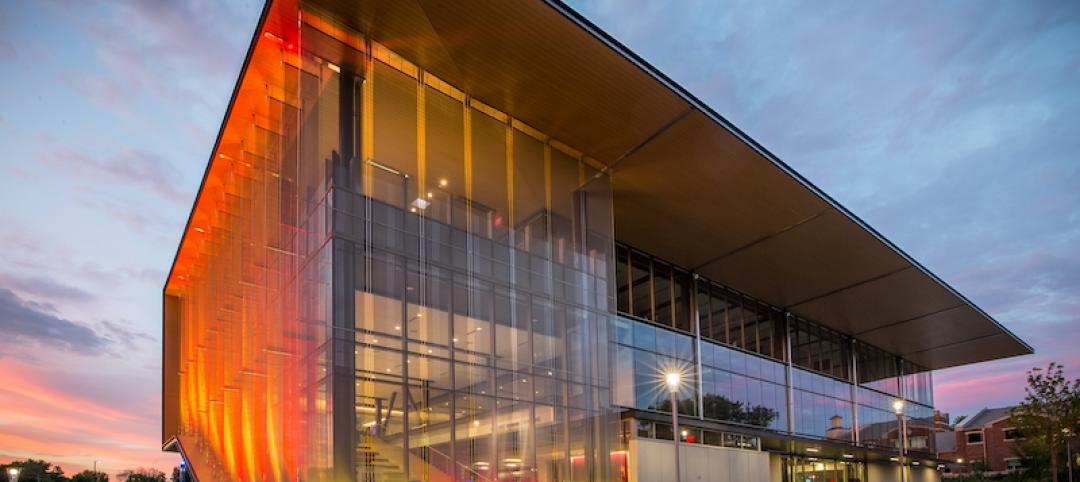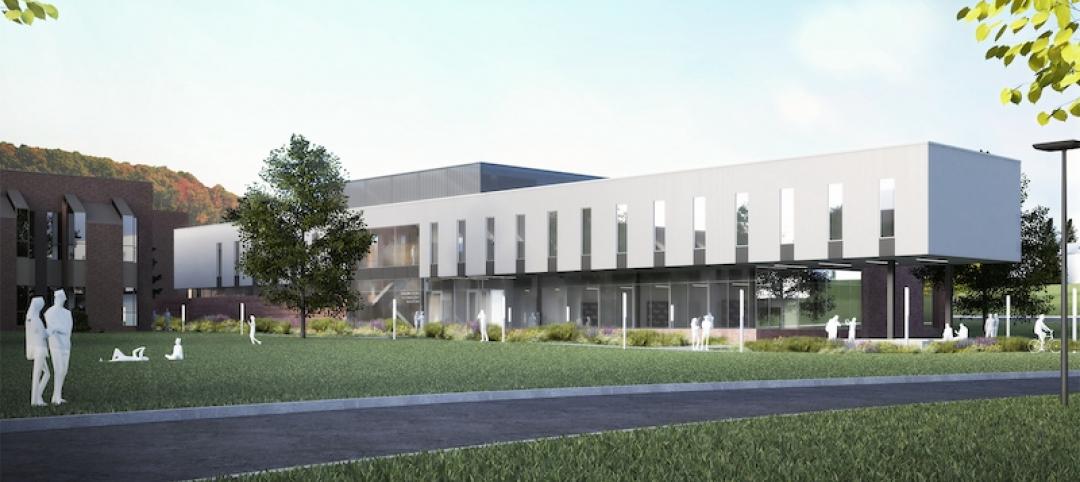Adohi Hall, a $79-million, 202,027-sf residence hall at the University of Arkansas, has recently become the largest mass timber building in the United States. Named for the Cherokee word for “woods,” the 708-bed facility is located on a four-acre site at the southern end of the campus and will provide a new university gateway that marks the start of the larger living learning district.
The project includes wood columns and exposed structural wood ceilings in student rooms, study rooms, floor lounges, and ground floor common spaces. The building’s exterior features a light metal jacket of zinc-toned panels with accents of textured copper-tone and white to create a floating band of living space above the natural landscape. A cascading series of outdoor spaces provides students and visitors with opportunities to gather and engage and pathways weave through existing strands of oak trees that provide shade to students in the warmer months.
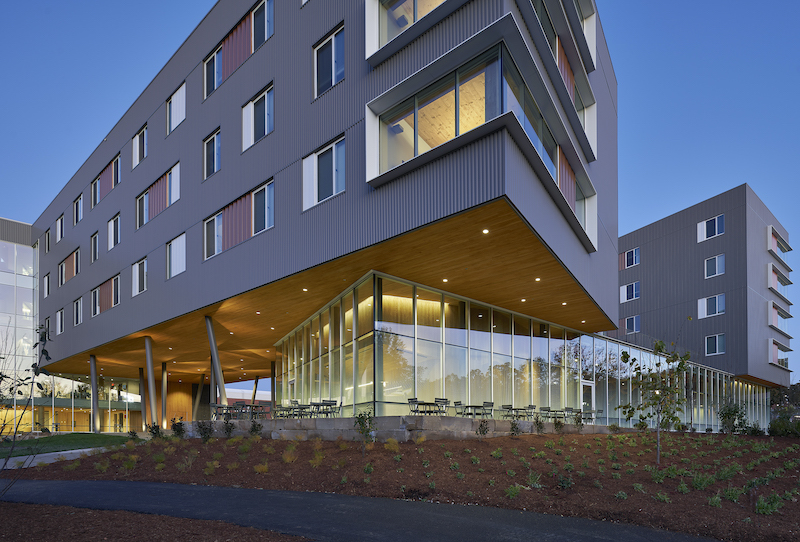
Four stories of residential floors are arranged above the ground-floor communal spaces. Connected by a ground-level passage, a serpentine band of student rooms define three distinctive courtyard spaces that create a dynamic environment for student collaboration and interactive learning in architecture, design, and the arts. The “front porch” in the northernmost building is the key entry point for the complex and the “cabin” at the ground-level, central passage’s midpoint is the main gathering space. The cabin comprises a community kitchen, lounges, a hearth, and a rooftop terrace. The “workshops” of the lower courtyard house include performance spaces, music and recording studios, and maker spaces.
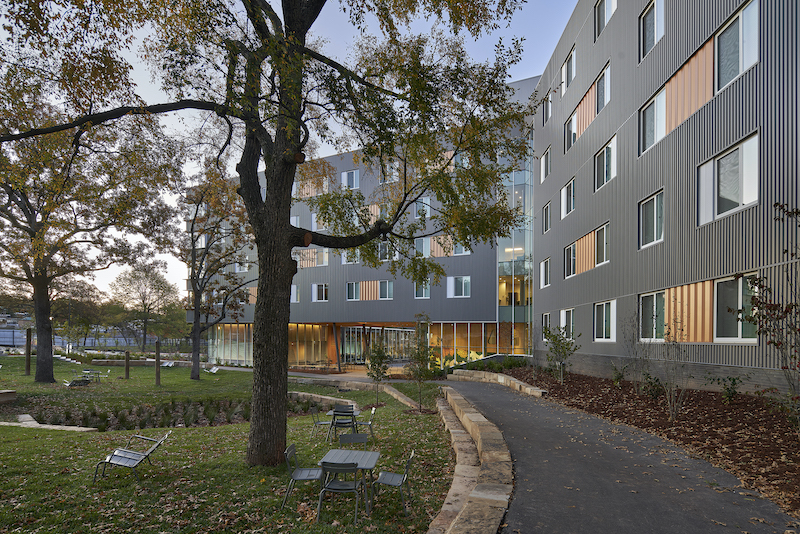
The residential floors each have their own double-height lounges and kitchen spaces, semi-suites for two students with private baths, and pods of six to eight double rooms with a shared bath and common room. Study rooms with large windows are at the end of each wing and create a series of “lanterns” when viewed from the exterior along Stadium Drive.
See Also: A new Atlanta-area STEM magnet school will feature a flexible modular design
Adohi Hall is meant to honor Cherokee tribe members who passed near the hall’s site while following the Trail of Tears and recognizes the importance of wood and sustainable forestry to the region.
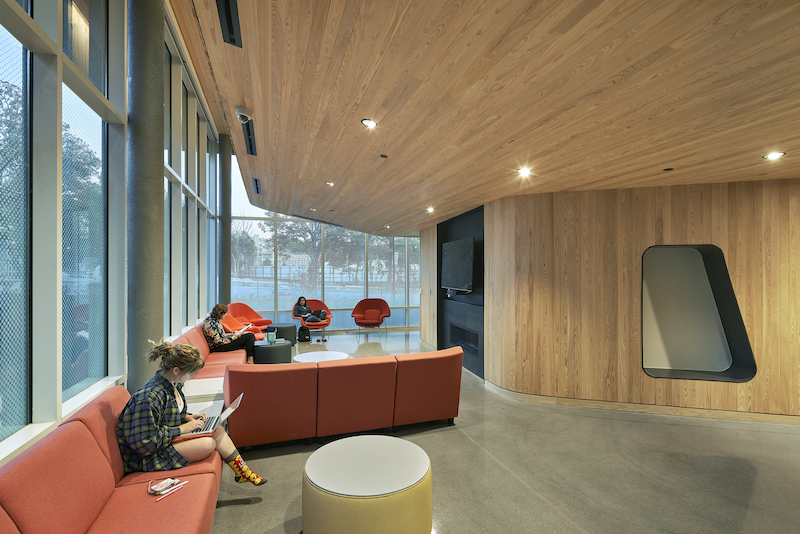
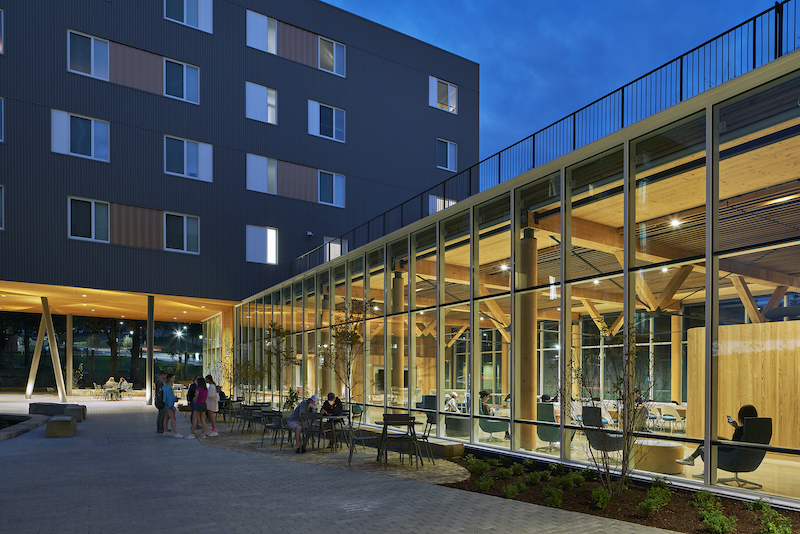
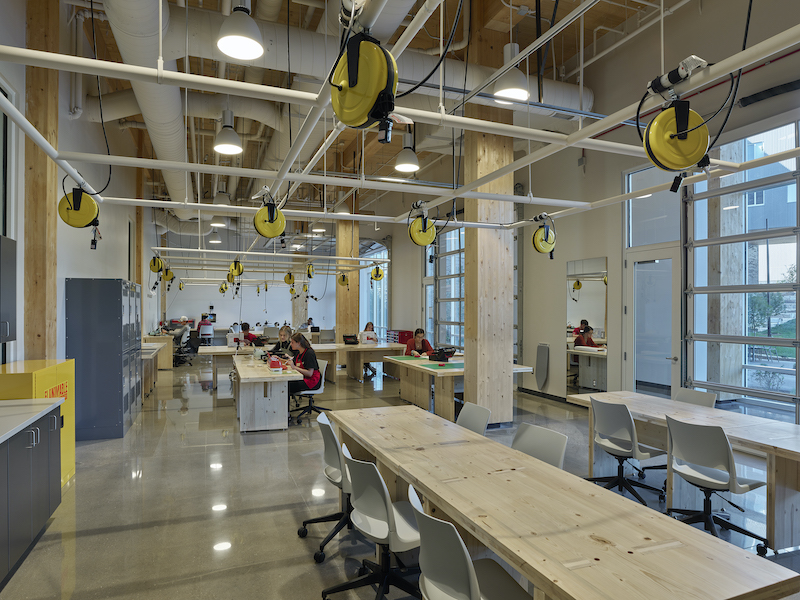
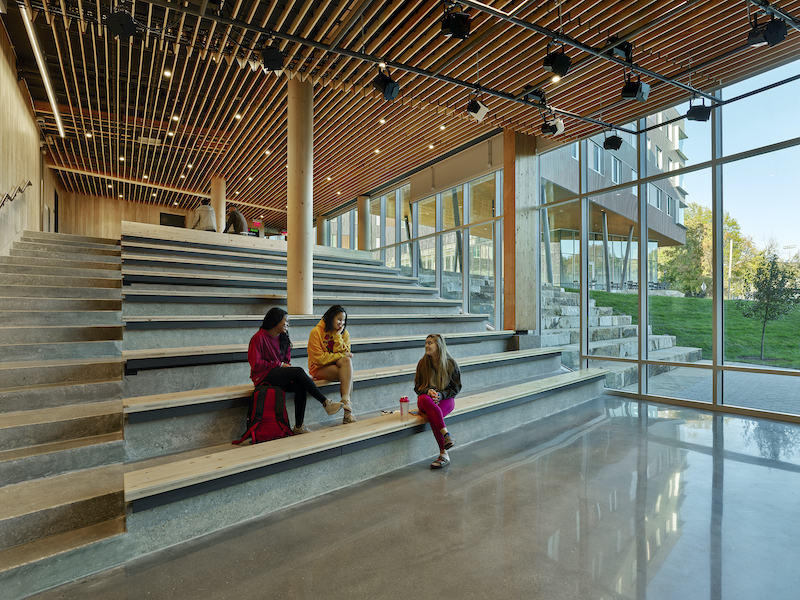
Related Stories
Cladding and Facade Systems | Oct 26, 2021
14 projects recognized by DOE for high-performance building envelope design
The inaugural class of DOE’s Better Buildings Building Envelope Campaign includes a medical office building that uses hybrid vacuum-insulated glass and a net-zero concrete-and-timber community center.
University Buildings | Sep 28, 2021
Designing for health sciences education: Specialty instruction and human anatomy labs
It is a careful balance within any educational facility to provide both multidisciplinary, multiuse spaces and special-use spaces that serve particular functions.
University Buildings | Sep 23, 2021
University of Washington’s new mass timber building tops out
LMN Architects designed the project.
University Buildings | Sep 7, 2021
Gateway to the West: Kansas City University Center for Medical Education Innovation
Kansas City University Center for Medical Education Innovation uses GKD Omega 1520 metal fabric.
Laboratories | Aug 31, 2021
Pandemic puts science and technology facilities at center stage
Expanding demand for labs and life science space is spurring new construction and improvements in existing buildings.
Giants 400 | Aug 30, 2021
2021 Giants 400 Report: Ranking the largest architecture, engineering, and construction firms in the U.S.
The 2021 Giants 400 Report includes more than 130 rankings across 25 building sectors and specialty categories.
Giants 400 | Aug 26, 2021
2021 University Giants: Top architecture, engineering, and construction firms in the higher education sector
Gensler, AECOM, Turner Construction, and CannonDesign head BD+C's rankings of the nation's largest university sector architecture, engineering, and construction firms, as reported in the 2021 Giants 400 Report.
University Buildings | Aug 20, 2021
University of Pittsburgh at Bradford’s new STEM building breaks ground
HED designed the project.
University Buildings | Aug 19, 2021
School of Medicine completes on California University of Science and Medicine’s new Colton campus
The project was designed and built to address critical public health needs in an underserved region.
Resiliency | Aug 19, 2021
White paper outlines cost-effective flood protection approaches for building owners
A new white paper from Walter P Moore offers an in-depth review of the flood protection process and proven approaches.


