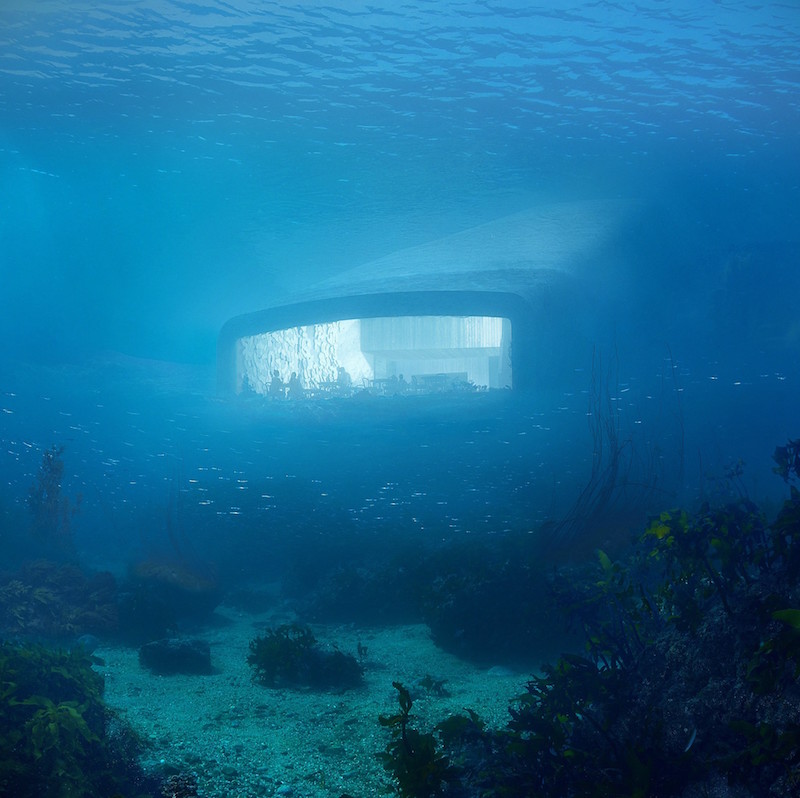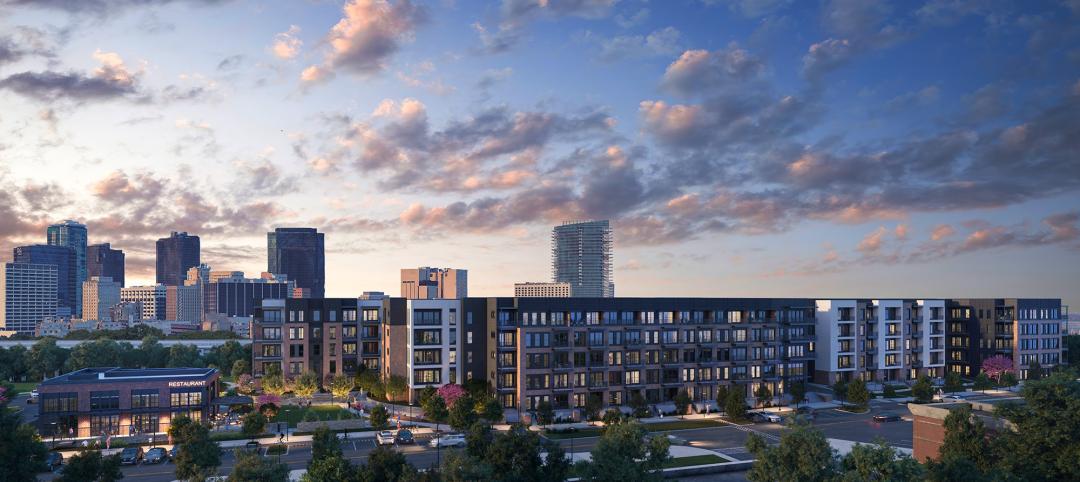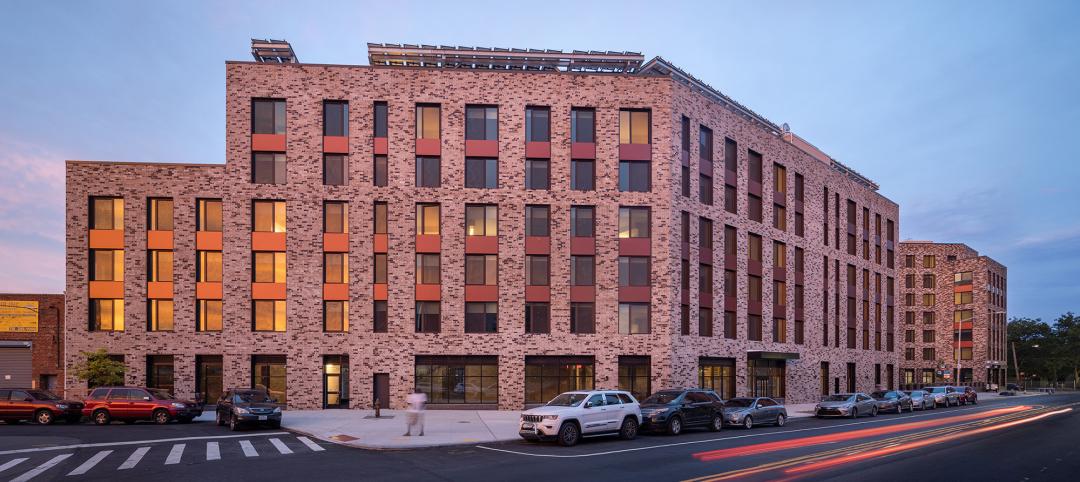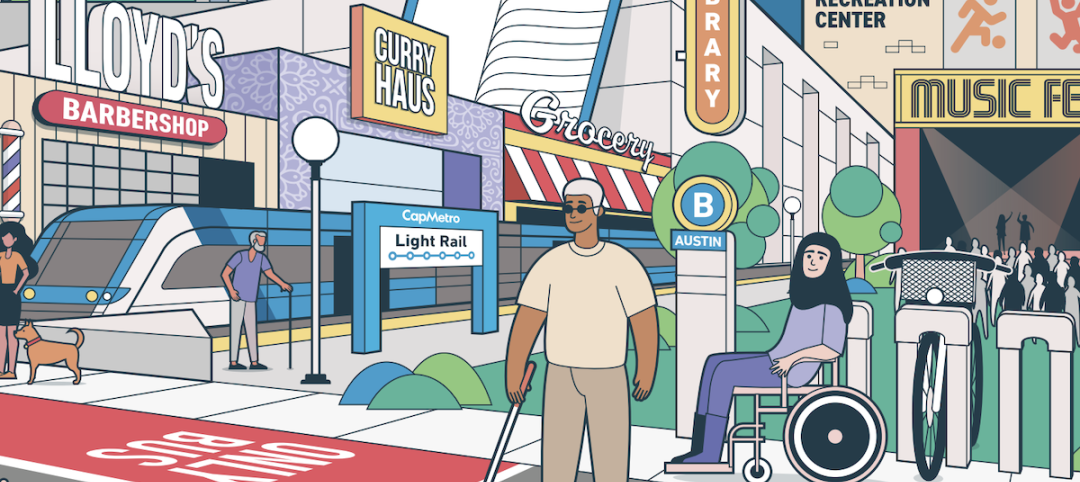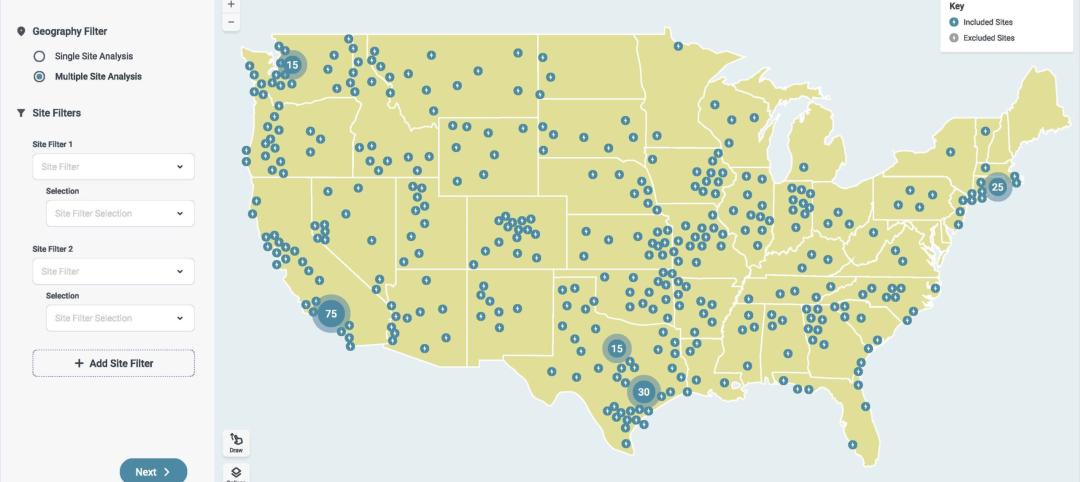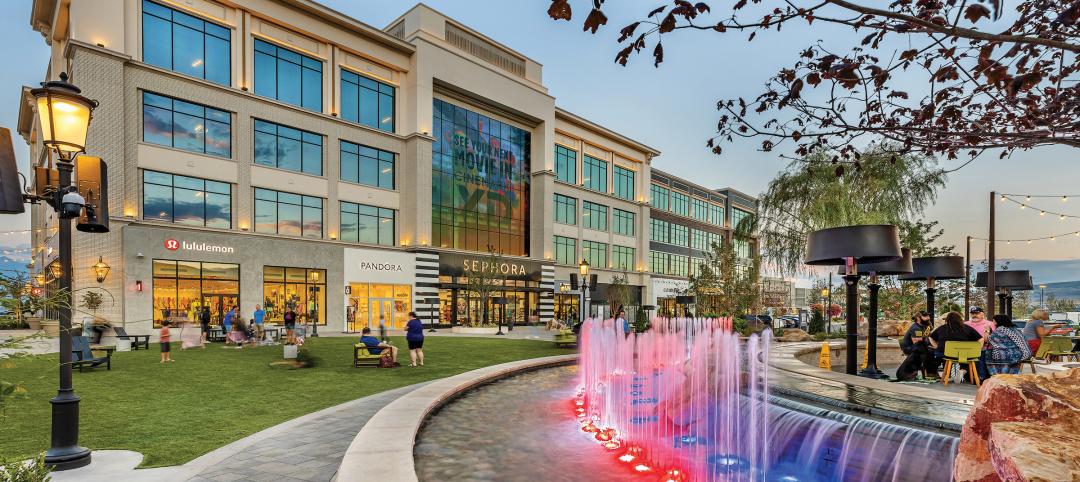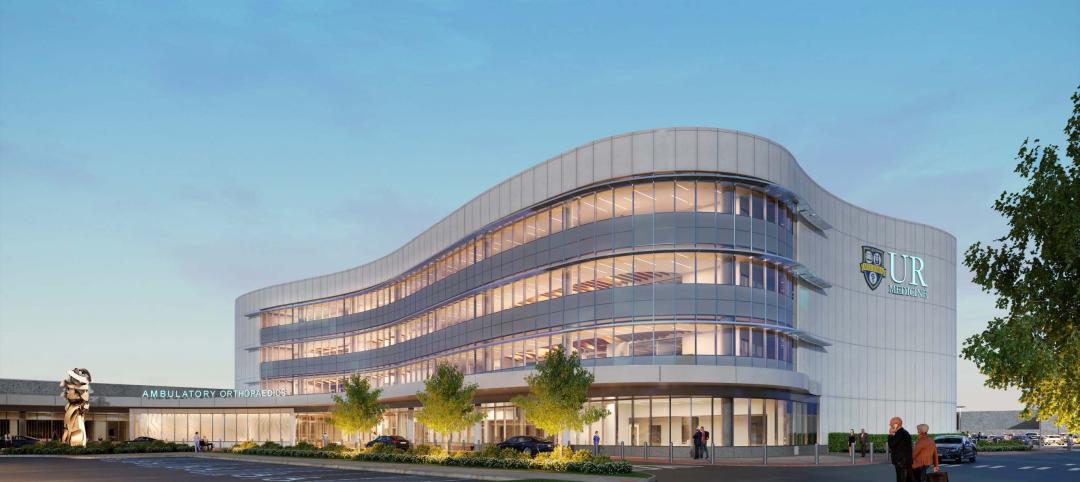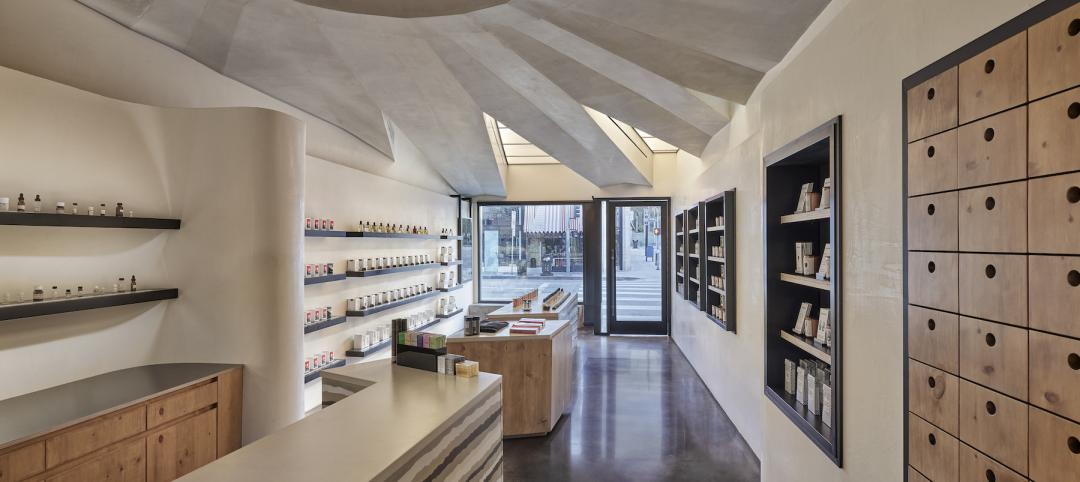A new restaurant from Norwegian architecture firm Snøhetta looks like it sprang from the pages of a concept art book for James Cameron’s 1989 film The Abyss. ‘Under,’ which will become Europe’s first under water restaurant, will exist at the southernmost point of the Norwegian coastline by the village of Båly. In addition to being a restaurant Under will also function as a research center for marine life.
The restaurant and research center will be half-sunken into the sea. The exposed part will lie against the craggy shoreline while the underwater aspect of the building will become part of the marine environment and rest directly on the seabed five meters below the surface. Meter-thick concrete walls will provide protection against the pressure and shock of the rugged sea conditions and large acrylic windows will offer views of the seabed as it changes throughout the seasons and varying weather conditions.
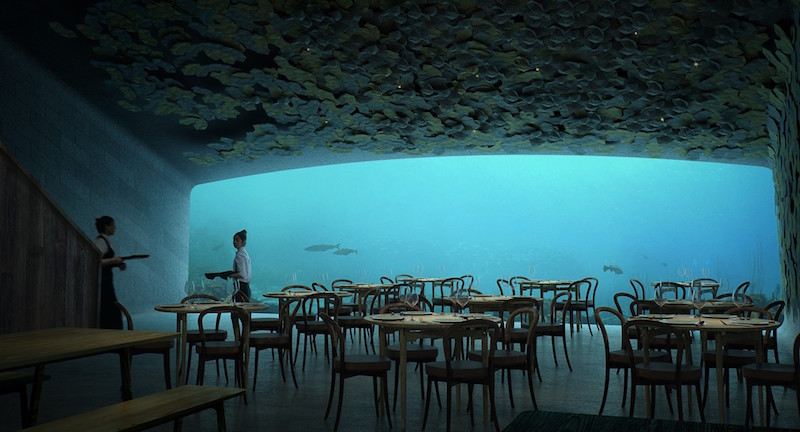 Rendering courtesy of Snøhetta.
Rendering courtesy of Snøhetta.
A path lined with informational plaques will lead guests to the restaurant’s entrance at the water’s edge. These plaques will tell a story about marine biodiversity and the Norwegian coast. The entrance to the restaurant is clad in untreated, locally sourced oak that will eventually fade into a grayish color.
From the entrance, guests will descend through three levels: the wardrobe area, the champagne bar, and the restaurant. At the champagne bar level, a narrow, vertical acrylic window showcases the transition between the shoreline and the ocean. Each level uses a color palette that reflects its surrounding location. The champagne bar is inspired by the surrounding coastal zone’s subdued colors of shells rocks and sand. Meanwhile, the dark blues and greens of the seabed, seaweed, and sea highlight the restaurant.
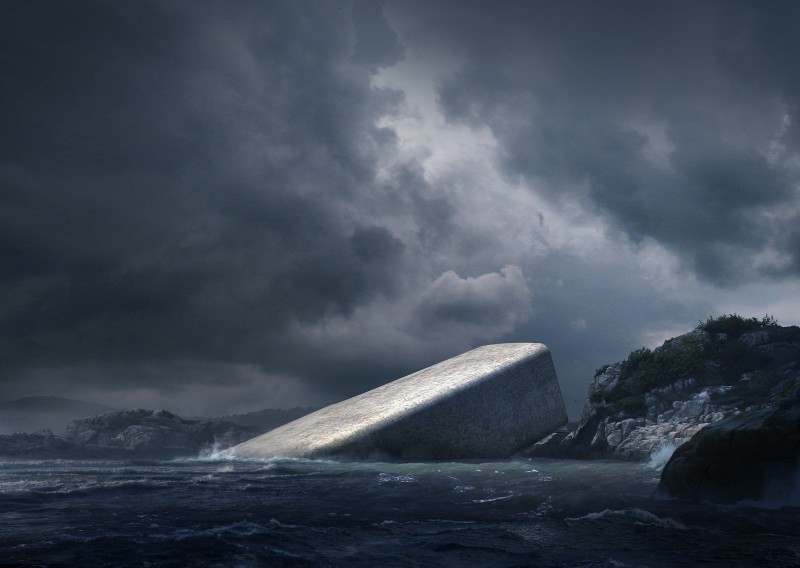 Rendering courtesy of Snøhetta.
Rendering courtesy of Snøhetta.
Under can comfortably accommodate 80 to 100 guests and will use muted lighting inside the restaurant and on the exterior seabed to help view the sea life outside of the largest 11 X 4-meter panoramic acrylic window. The research teams studying marine biology and fish behavior will help create conditions on the seabed that will attract fish and shellfish to the area surrounding the restaurant. A coarse concrete shell encapsulates the entire building and encourages mussels to cling on. Over time, the submerged concrete building will function as an artificial mussel reef that rinses the sea and naturally attracts more marine life to the purified waters.
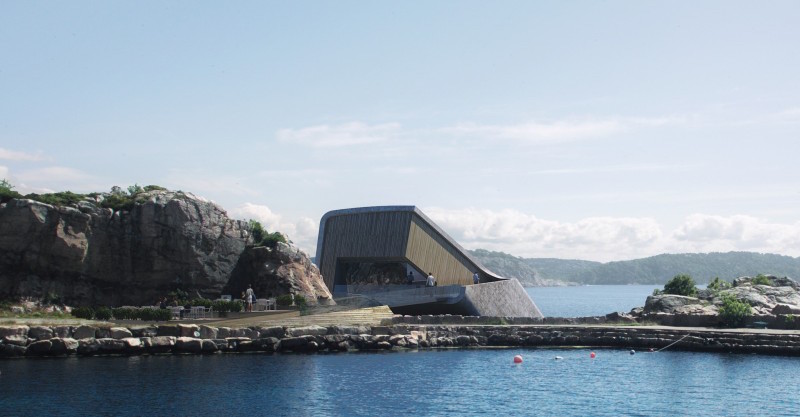 Rendering courtesy of Snøhetta.
Rendering courtesy of Snøhetta.
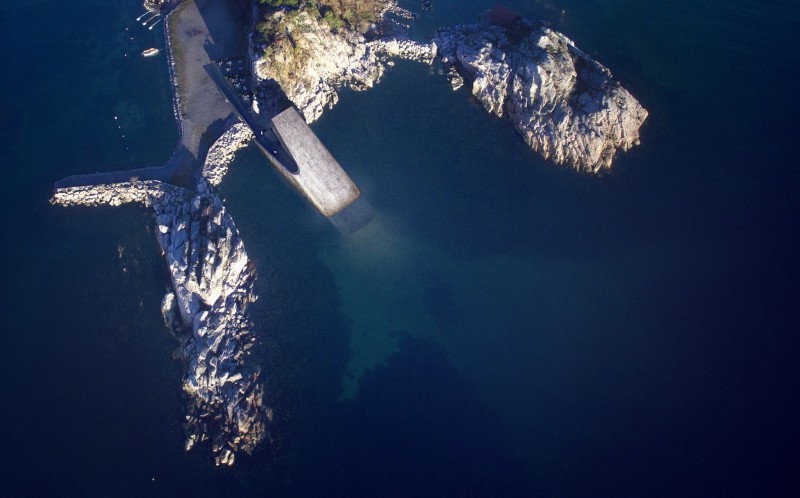 Rendering courtesy of Snøhetta.
Rendering courtesy of Snøhetta.
Related Stories
Mixed-Use | Jan 19, 2024
Trademark secures financing to develop Fort Worth multifamily community
National real estate developer, investor, and operator, Trademark Property Company, has closed on the land and secured the financing for The Vickery, a multifamily-led mixed-use community located on five acres at W. Vickery Boulevard and Hemphill Street overlooking Downtown Fort Worth.
Sustainability | Jan 10, 2024
New passive house partnership allows lower cost financing for developers
The new partnership between PACE Equity and Phius allows commercial passive house projects to be automatically eligible for CIRRUS Low Carbon financing.
Transit Facilities | Dec 4, 2023
6 guideposts for cities to create equitable transit-oriented developments
Austin, Texas, has developed an ETOD Policy Toolkit Study to make transit-oriented developments more equitable for current and future residents and businesses.
Engineers | Nov 27, 2023
Kimley-Horn eliminates the guesswork of electric vehicle charger site selection
Private businesses and governments can now choose their new electric vehicle (EV) charger locations with data-driven precision. Kimley-Horn, the national engineering, planning, and design consulting firm, today launched TREDLite EV, a cloud-based tool that helps organizations develop and optimize their EV charger deployment strategies based on the organization’s unique priorities.
Retail Centers | Nov 15, 2023
Should retail developers avoid high crime areas?
For retailers resolute to operating in high crime areas, design elements exist to mitigate losses and potentially deter criminal behavior.
Retail Centers | Nov 7, 2023
Omnichannel experiences, mixed-use development among top retail design trends for 2023-2024
Retailer survival continues to hinge on retail design trends like blending online and in-person shopping and mixing retail with other building types, such as offices and residential.
Sponsored | | Oct 24, 2023
Dark Deliveries in Retail Stores
Wireless Access Control Allows for Safe Deliveries During Retail Off-Hours
Adaptive Reuse | Sep 19, 2023
Transforming shopping malls into 21st century neighborhoods
As we reimagine the antiquated shopping mall, Marc Asnis, AICP, Associate, Perkins&Will, details four first steps to consider.
Retail Centers | Sep 13, 2023
Stars are aligned for growth in luxury retail sector
JLL's Luxury report says pent-up demand and lack of available selling space are driving this market.
Adaptive Reuse | Sep 13, 2023
Houston's first innovation district is established using adaptive reuse
Gensler's Vince Flickinger shares the firm's adaptive reuse of a Houston, Texas, department store-turned innovation hub.


