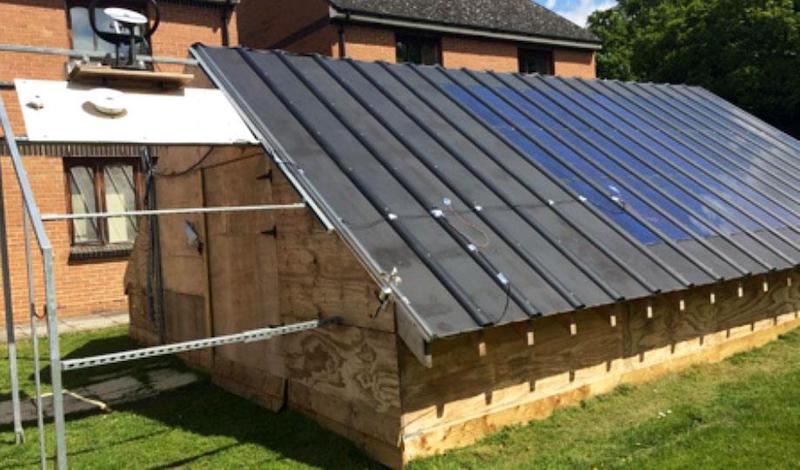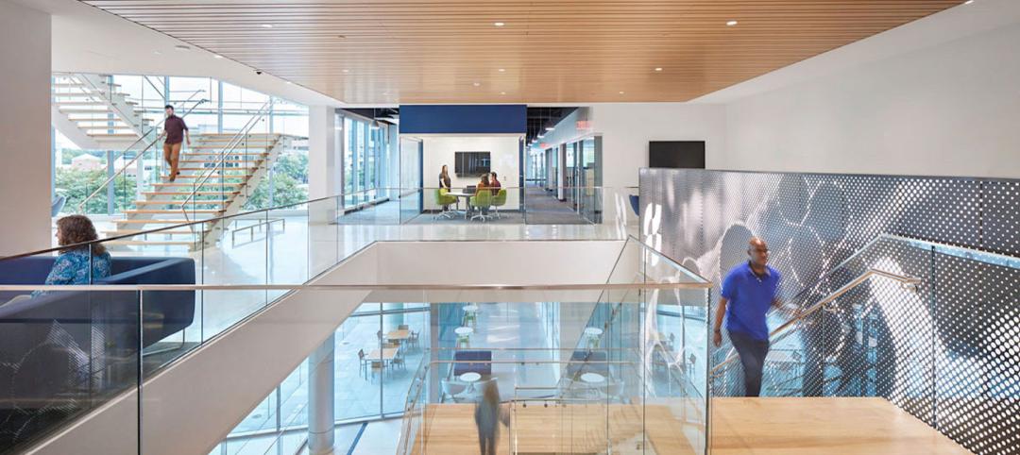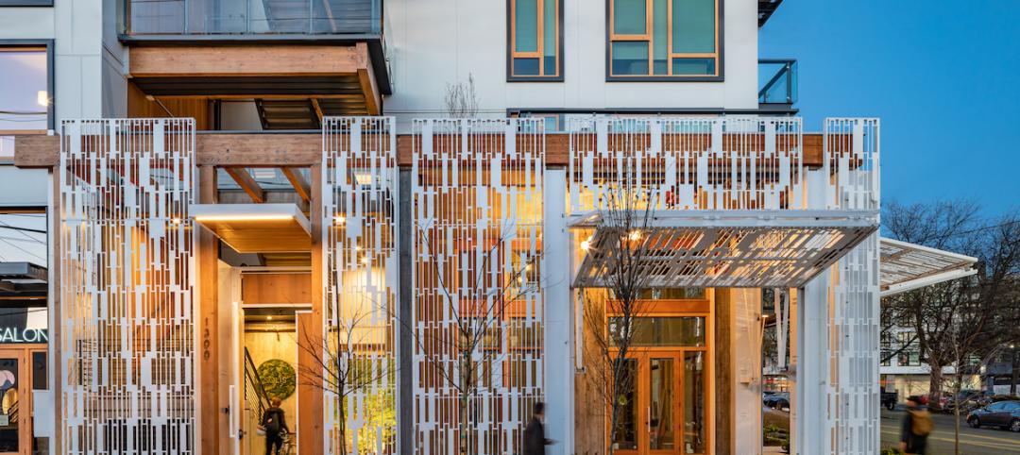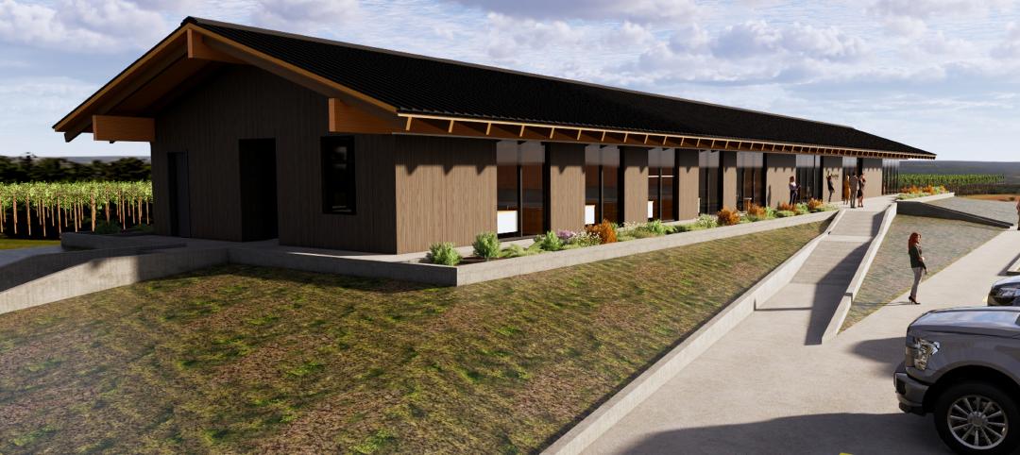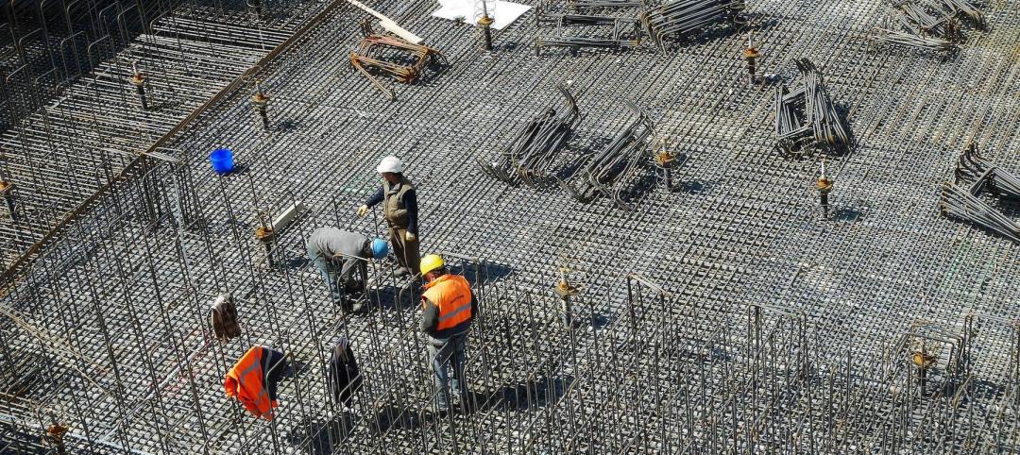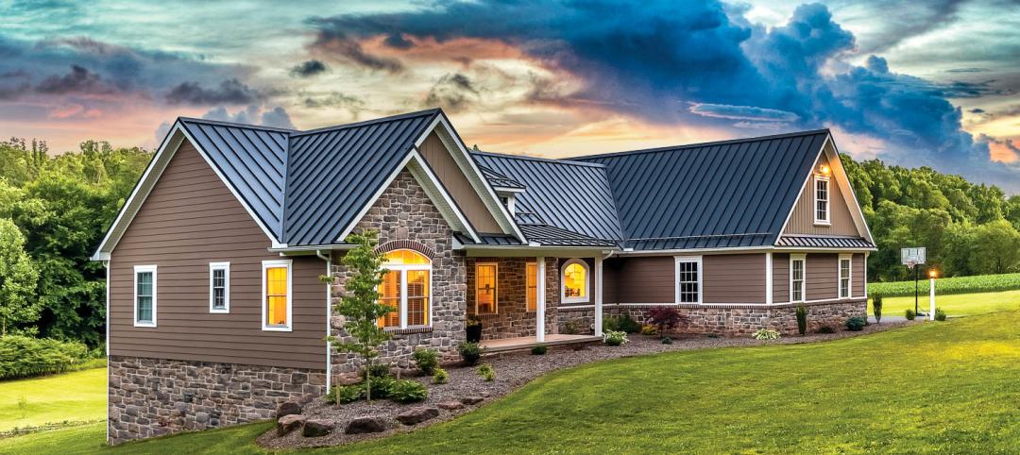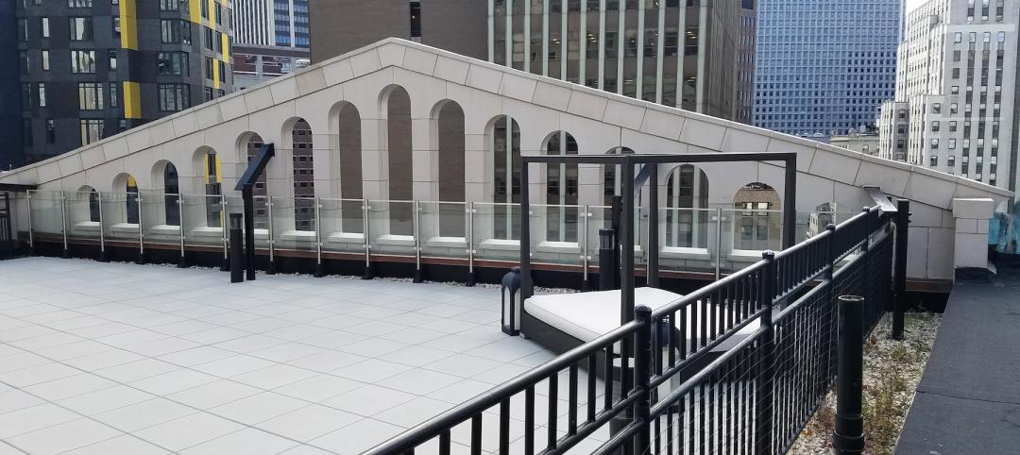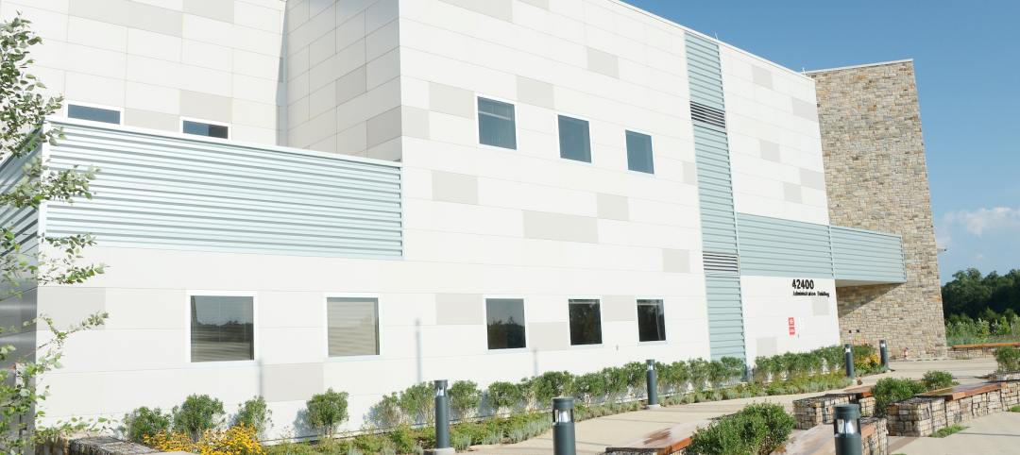The more sunlight solar panels receive, the hotter they get. The hotter they get, the more inefficient they become at converting energy into electricity. A new modular solar panel currently under development at Brunel University London solves this issue by using heat pipes to gather this excess heat and use it to produce a building’s hot water.
PVadapt aims to perfect a flexible solar powered renewable energy system that generates both heat for hot water and electricity. “With our system, there is no waste heat,” said Technical Co-ordinator, Professor Hussam Jouhara, who invented the multifunctional Flat Heat Pipe. The panels cost about $340 each and can be used in social housing, public buildings and offices, and even in developing countries and off-grid.
See Also: Certified Green Buildings may have an advantage in capital markets
The panels can be installed quickly on-site thanks to the design that allows them to clip together as a weather-tight roof. The project team describes this process as being as simple as clipping together LEGOs or laminate flooring. For a more detailed look at how the product is clipped together on-site, take a look at the diagram below.

PVadapt will soon be used in multiple pilot projects across eight buildings, both residential and commercial, in Spain, Greece, Austria, and Portugal. Horizon 2020 is funding the project.
Related Stories
Building Team | Jul 12, 2022
10 resource reduction measures for more efficient and sustainable biopharma facilities
Resource reduction measures are solutions that can lead to lifecycle energy and cost savings for a favorable return on investment while simultaneously improving resiliency and promoting health and wellness in your facility.
Building Team | Jul 1, 2022
How to apply WELL for better design outcomes
The International WELL Building Institute (IWBI) cites attracting top talent, increasing productivity, and improving environmental, social or governance (ESG) performance as key outcomes of leveraging tools like their WELL Building Standard to develop healthier environments.
Green | Jun 22, 2022
The business case for passive house multifamily
A trio of Passive House experts talk about the true costs and benefits of passive house design and construction for multifamily projects.
Sustainable Design and Construction | Jun 14, 2022
For its new office, a farm in California considers four sustainable design options, driven by data
The architect used cove.tool’s performance measurement software to make its case.
Building Team | Jun 13, 2022
Partnership rethinks emergency shelters to turn them into sustainable, resilient homes
Holcim and the Norman Foster Foundation have struck a partnership to rethink emergency shelters to turn them into sustainable and resilient homes.
Green Specifications | May 12, 2022
MG2’s Sustainable Materials Evaluation System
Learn how MG2’s Sustainable Materials Evaluation System helps clients, prospects, and staff choose the most environmentally feasible materials for their building projects. Candon Murphy, LEED GA, Assoc. IIDA, Design Lab Manager and Materials & Sustainability Specialist with MG2, speaks with BD+C Executive Editor Rob Cassidy.
Sponsored | BD+C University Course | May 10, 2022
Design guide for parapets: Safety, continuity, and the building code
This course covers design considerations for parapets. The modern parapet must provide fire protection, serve as a fall-protective guard, transition and protect the roof/facade interface, conceal rooftop equipment, and contribute to the aesthetic character of the building.
Sponsored | BD+C University Course | May 5, 2022
Designing with architectural insulated metal wall panels
Insulated metal wall panels (IMPs) offer a sleek, modern, and lightweight envelope system that is highly customizable. This continuing education course explores the characteristics of insulated metal wall panels, including how they can offer a six-in-one design solution. Discussions also include design options, installation processes, code compliance, sustainability, and available warranties.
Sponsored | Healthcare Facilities | May 3, 2022
Planning for hospital campus access that works for people
This course defines the elements of hospital campus access that are essential to promoting the efficient, stress-free movement of patients, staff, family, and visitors. Campus access elements include signage and wayfinding, parking facilities, transportation demand management, shuttle buses, curb access, valet parking management, roadways, and pedestrian walkways.


