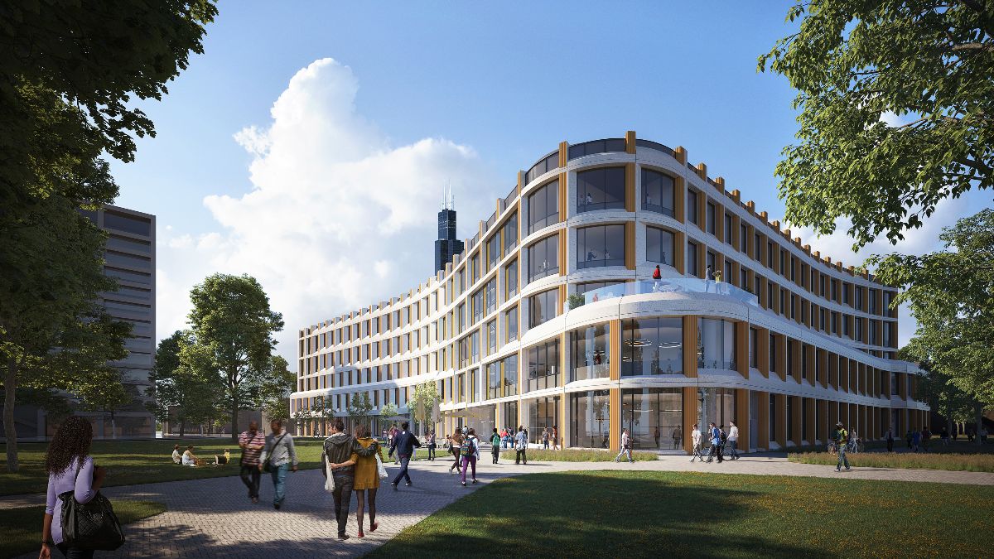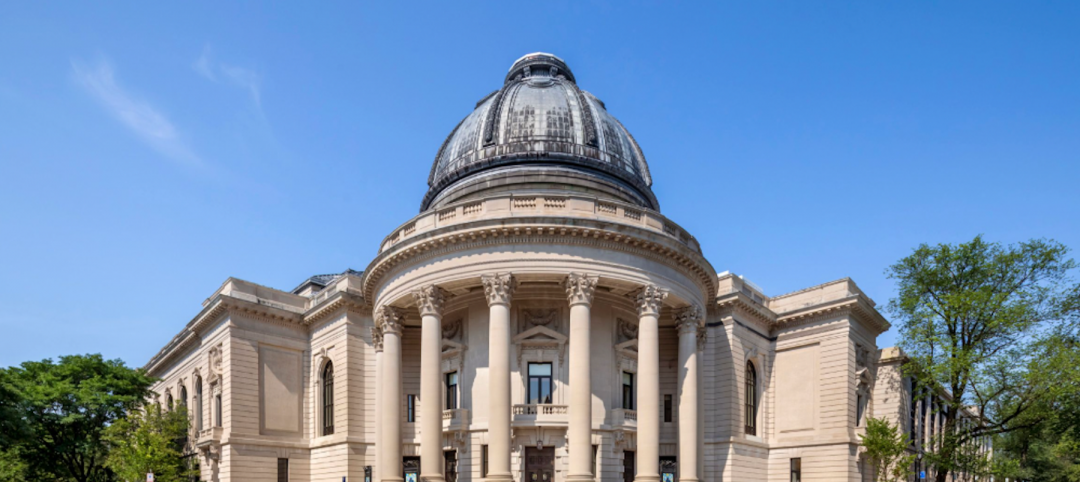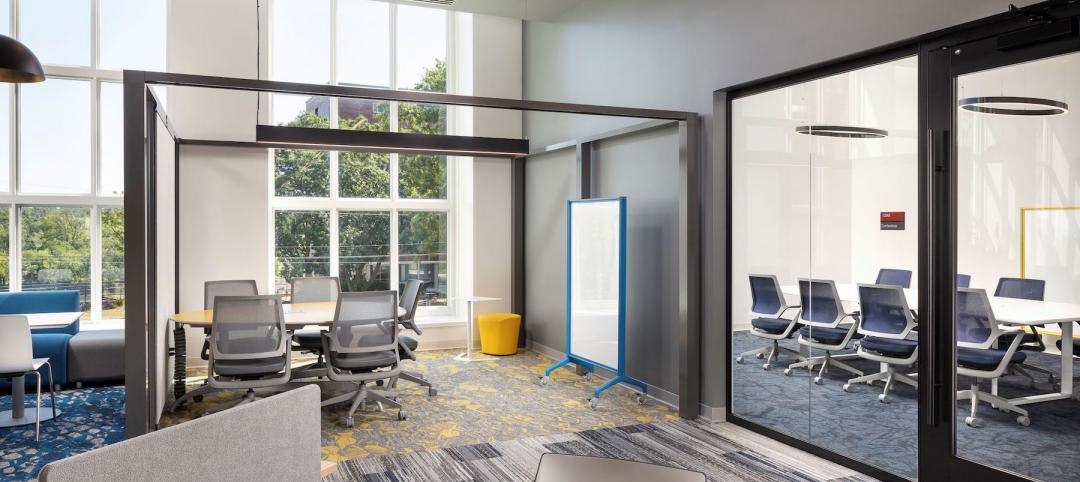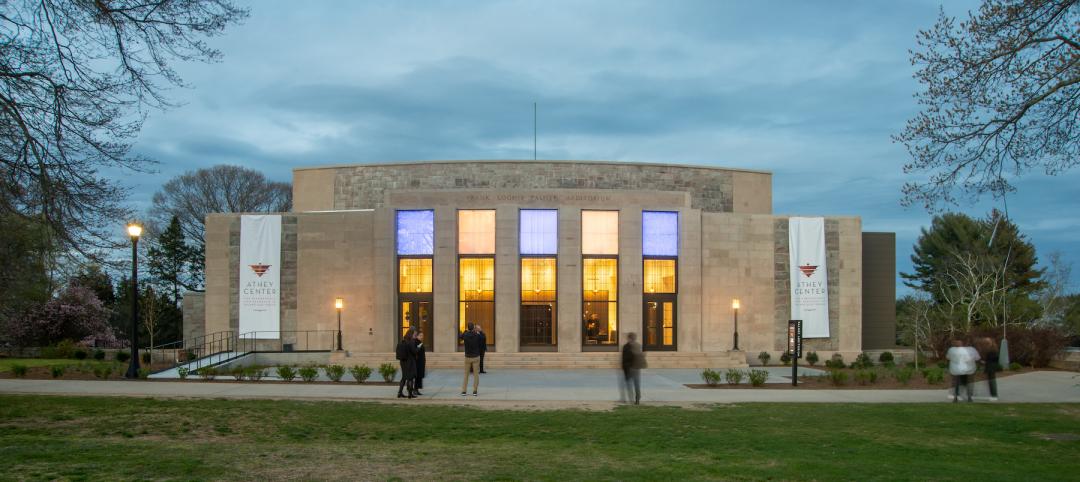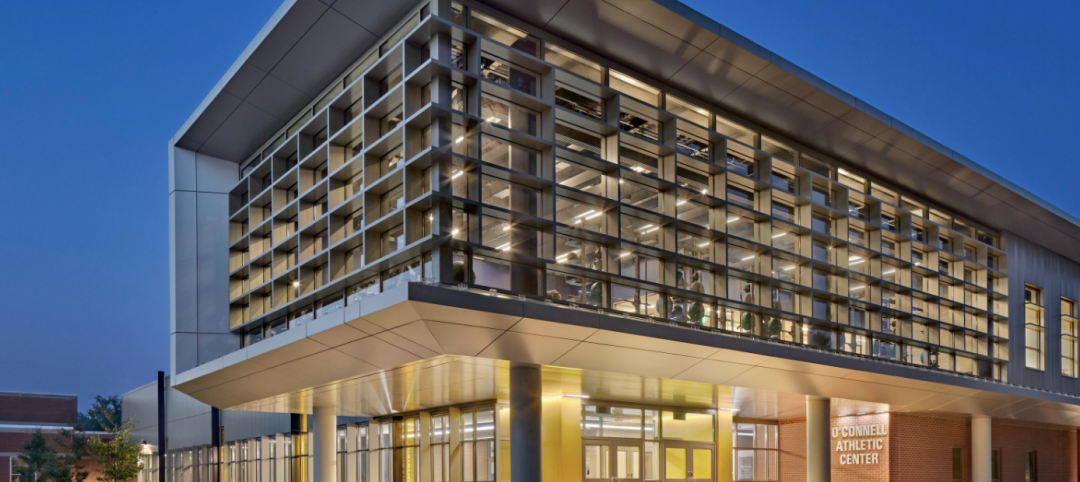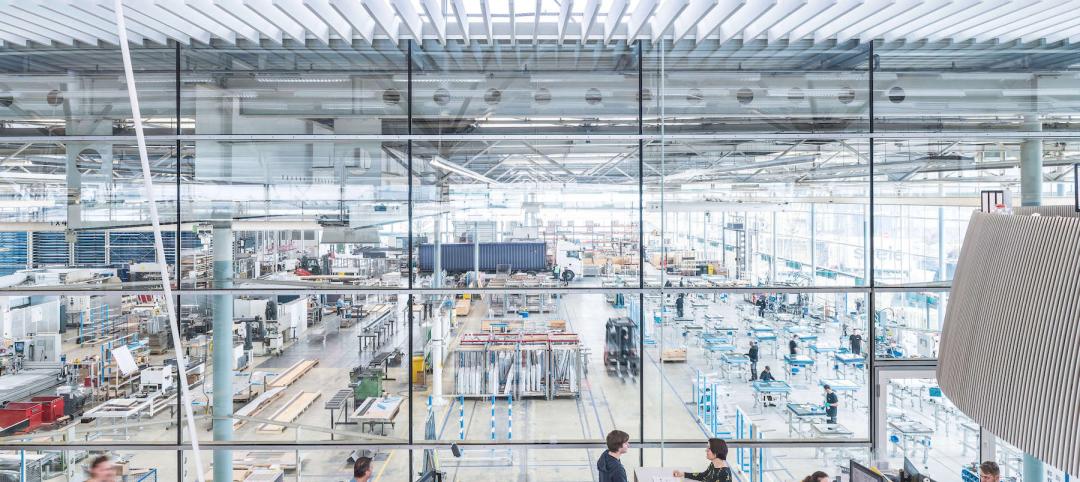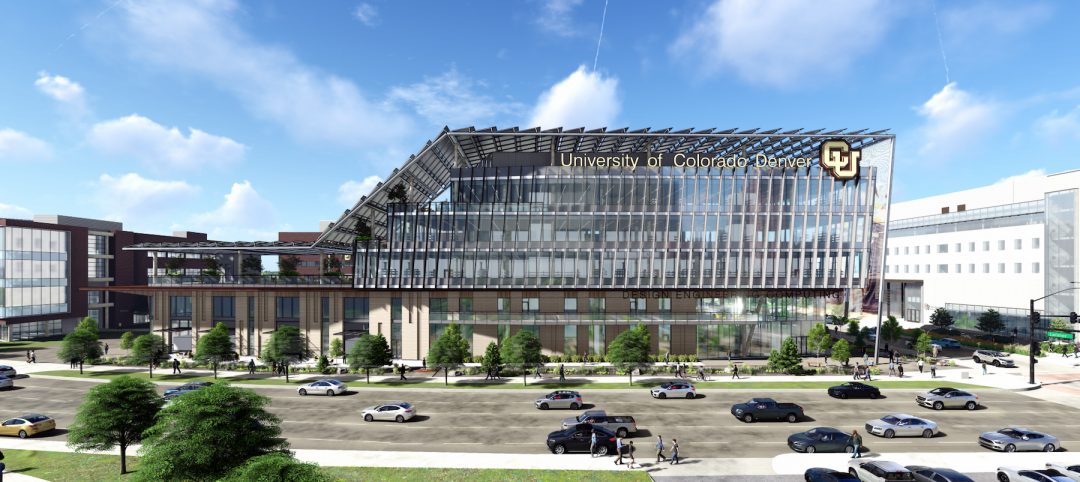The Computer Design, Research, and Learning Center (CDRLC) at the University of Illinois Chicago (UIC) will establish a new front door for technology in downtown Chicago. The building, designed by LMN Architects in collaboration with Booth Hansen, will be located at a unique, prominent site on campus and will celebrate the natural setting and organic form of the Memorial Grove.
The 135,000-sf facility will consolidate the currently fragmented Computer & Science Department in a new home and co-locate it with a large cluster of university-administered classrooms at the heart of the east campus. The CDRLC is designed to be a welcoming, inclusive, and inviting space for the rapidly growing student body.
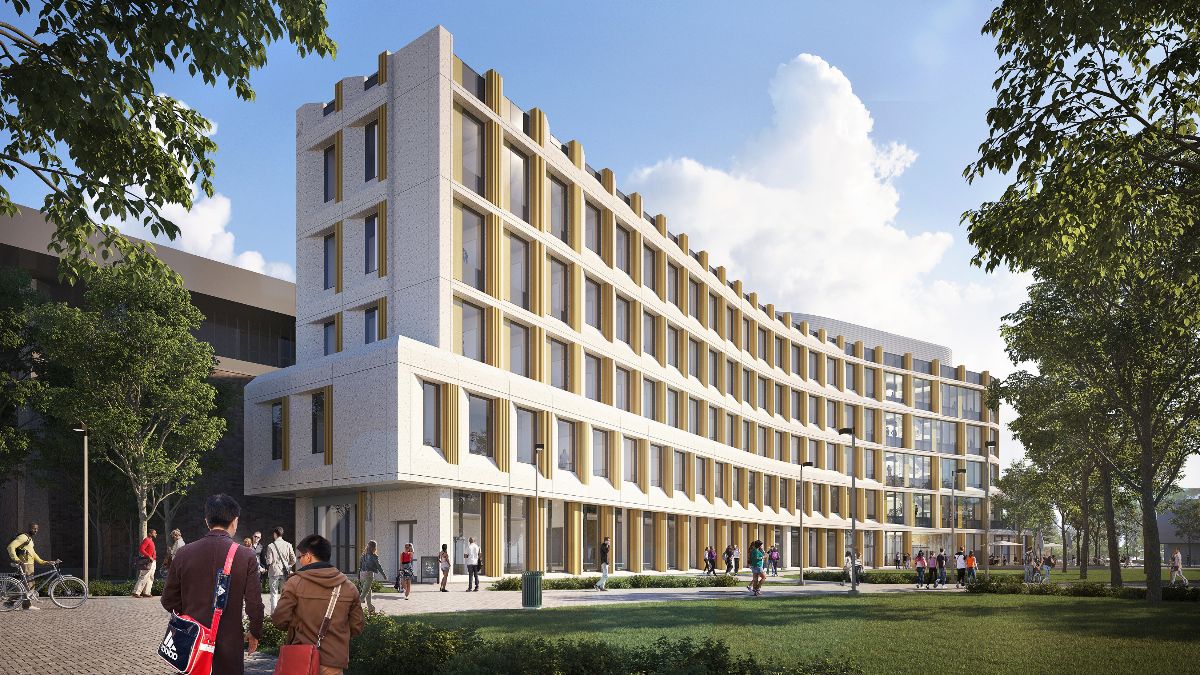
It will create a hub for both engineering and computer science that includes research areas comprised of faculty offices, collaboration areas, dry lab, and specialty lab; administrative and student affairs office spaces; collaborative teaching and learning spaces; an undergraduate learning and community center; and a flexible events room. All of these spaces will be stitched together by a five-story daylight atrium.
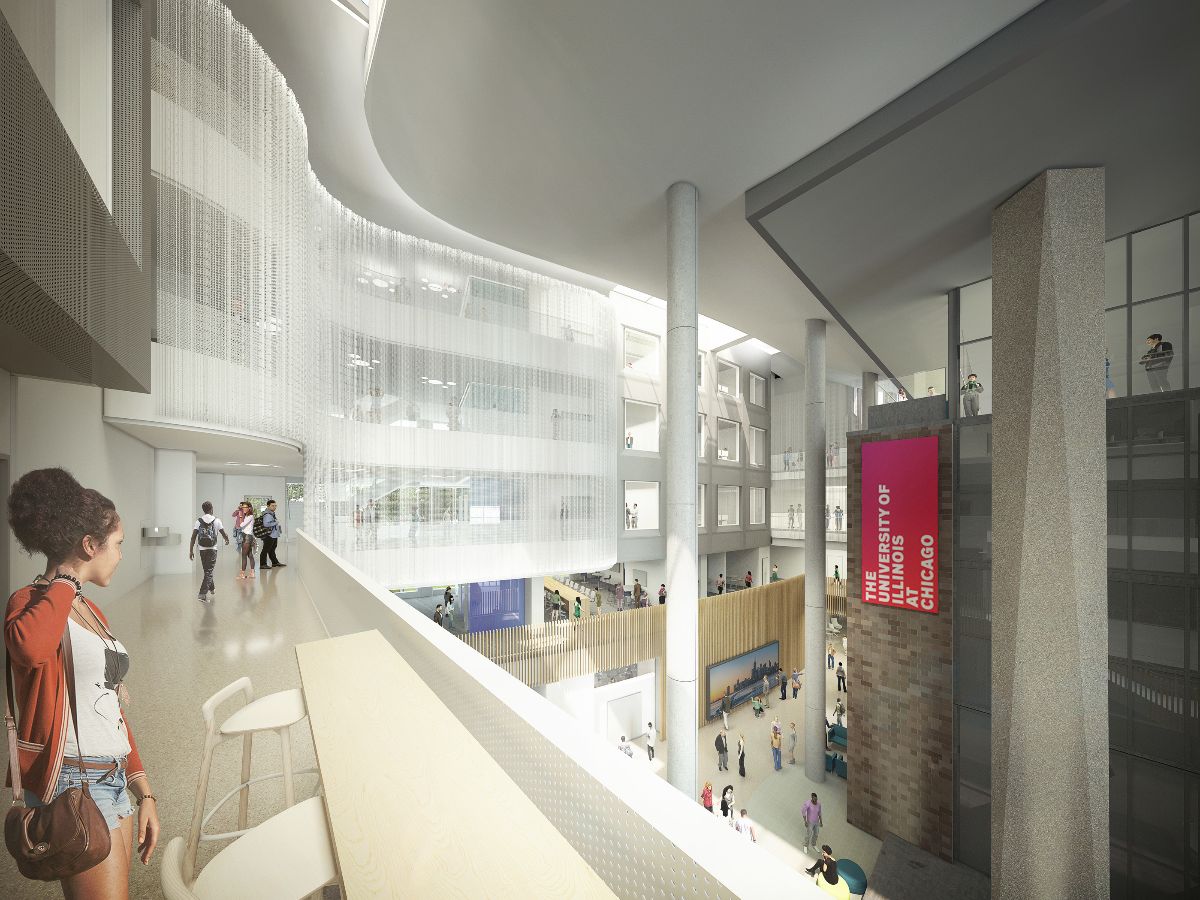
Together with the existing lab building, the new CDRLC will create a public atrium for social interactions with visual and physical connections to all floors. The atrium will be porous and dynamic with connections to the campus and the community, honoring the past and looking to the future. Reflecting a complex organization of requirements, the building will prompt students to cross paths with one another and enhance intellectual exchange. A new geo-thermal farm will be included in the Memorial Grove.
The CDRLC, which has been designed to achieve LEED Gold certification, will be delivered on an accelerated schedule to see the demands of the department.
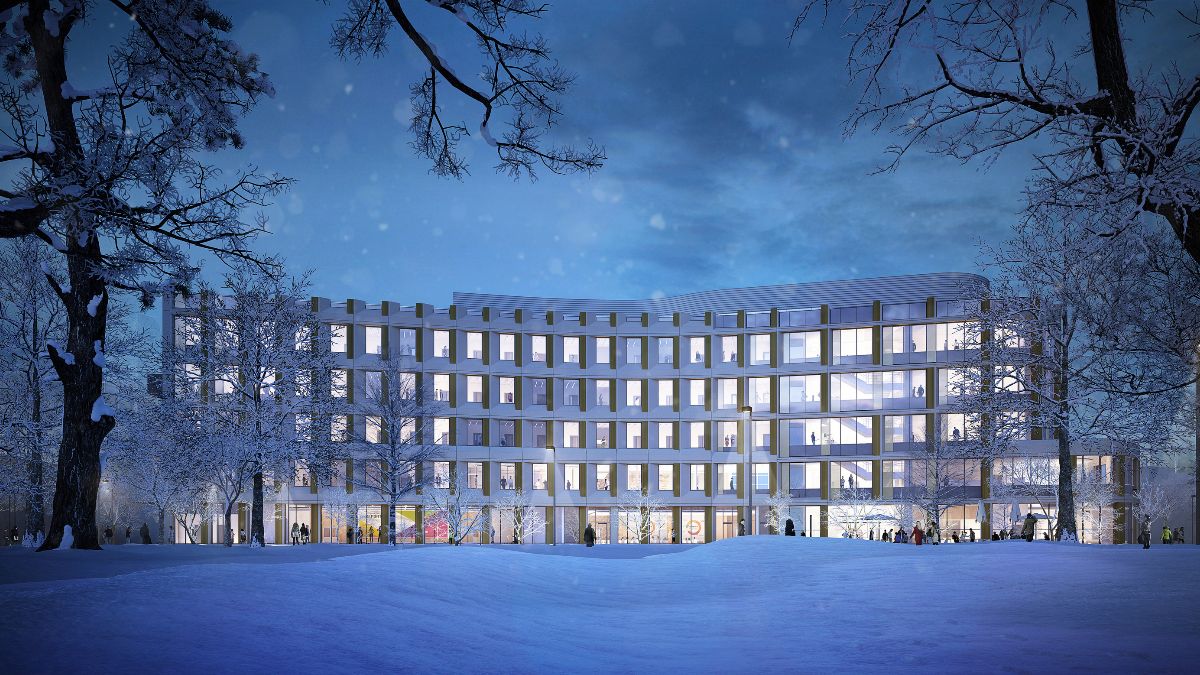
Related Stories
University Buildings | May 16, 2022
Yale’s newly renovated Schwarzman Center enriches student campus social life
Robert A.M. Stern Architects (RAMSA) recently unveiled the design of their restoration of the Schwarzman Center at Yale University, which includes dining spaces, a bar, and a food shop.
School Construction | May 11, 2022
New Digital Learning Commons at Rutgers supports doctoral programs in over 16 disciplines
The new Digital Learning Commons at the Rutgers University Archibald S. Alexander Library provides students in over 16 courses of study and four professional schools with spacious collaborative and study space.
Sponsored | BD+C University Course | May 10, 2022
Designing smarter places of learning
This course explains the how structural steel building systems are suited to construction of education facilities.
Performing Arts Centers | May 10, 2022
A historic performance space is transformed to reinforce a campus’ Arts District
Connecticut College’s Athey Center for Performance and Research at Palmer Auditorium balances the old and new.
University Buildings | May 9, 2022
An athletic center accentuates a college’s transformation
Modern design and a student health center distinguish the new addition at The University of Saint Joseph in Connecticut.
Sponsored | BD+C University Course | May 3, 2022
For glass openings, how big is too big?
Advances in glazing materials and glass building systems offer a seemingly unlimited horizon for not only glass performance, but also for the size and extent of these light, transparent forms. Both for enclosures and for indoor environments, novel products and assemblies allow for more glass and less opaque structure—often in places that previously limited their use.
Education Facilities | Apr 28, 2022
ProConnect Education (K-12 to University) comes to Scottsdale, AZ, Dec 4-6
ProConnect Education 2022 will attract building product specifiers and manufacturers to the Andaz Resort in Scottsdale, Ariz., in December.
Sports and Recreational Facilities | Apr 27, 2022
New Univ. of Texas Moody Center houses men’s and women’s basketball, other events
The recently completed 530,000 sf University of Texas Moody Center is the new home for men’s and women’s basketball at the Austin campus.
Architects | Apr 22, 2022
Top 10 green building projects for 2022
The American Institute of Architects' Committee on the Environment (COTE) has announced its COTE Top Ten Awards for significant achievements in advancing climate action.
University Buildings | Apr 18, 2022
SmithGroup to design new Univ. of Colorado Denver engineering, design, computing building
The University of Colorado Denver selected SmithGroup to design a new engineering, design, and computing building that will serve as anchor of new downtown innovation district.


