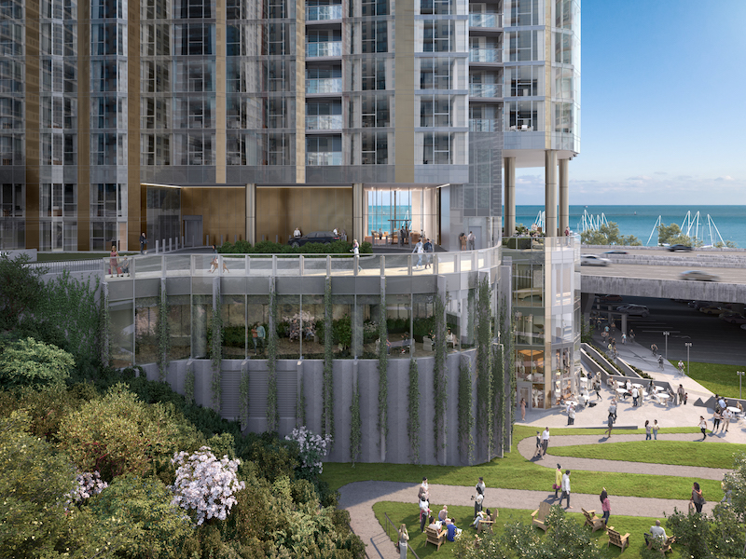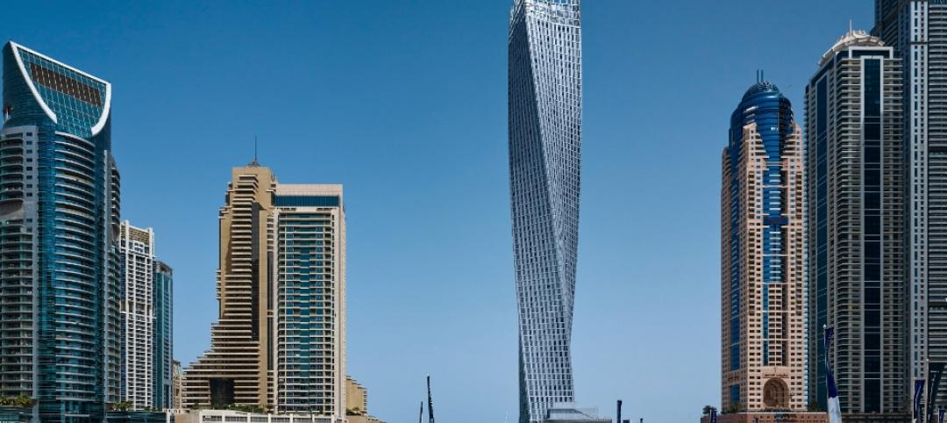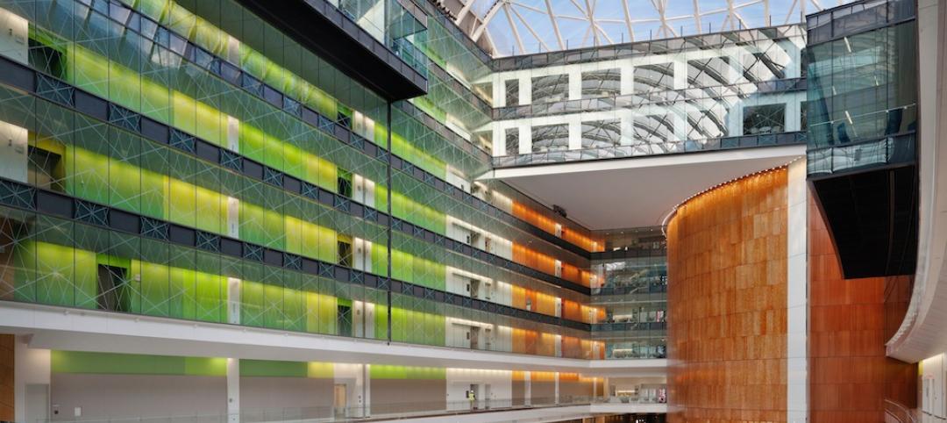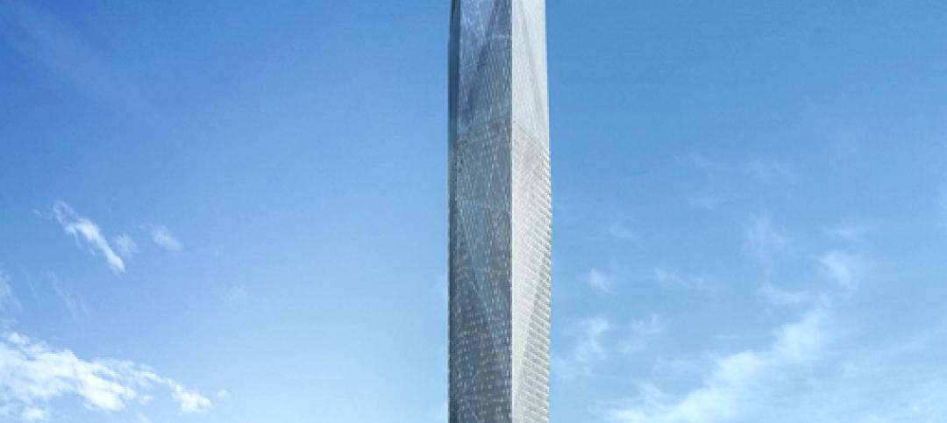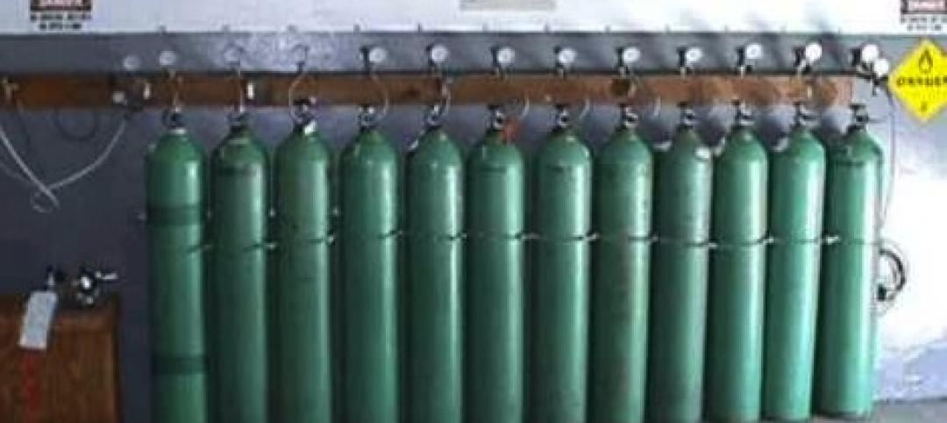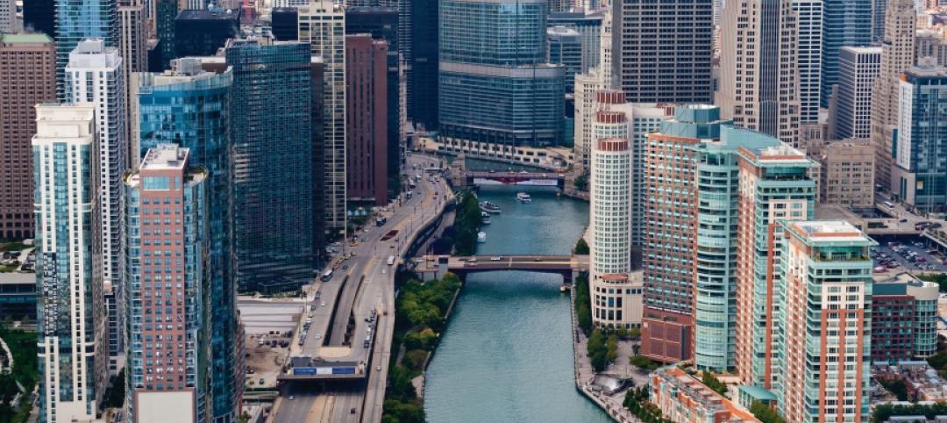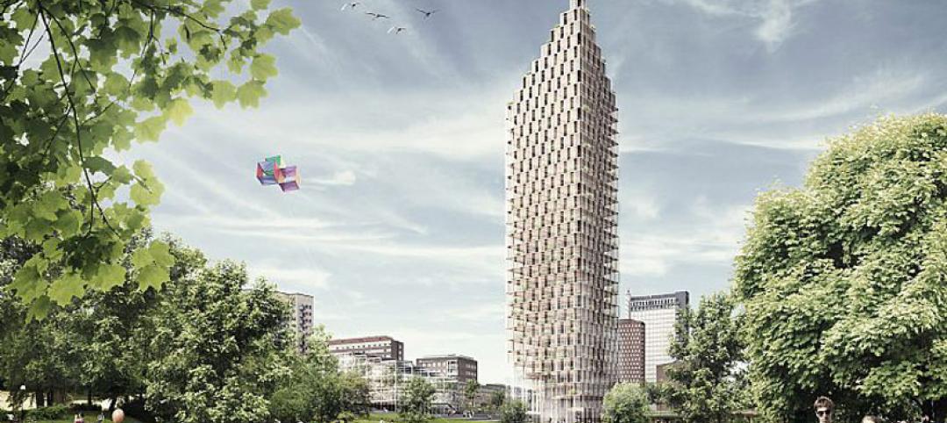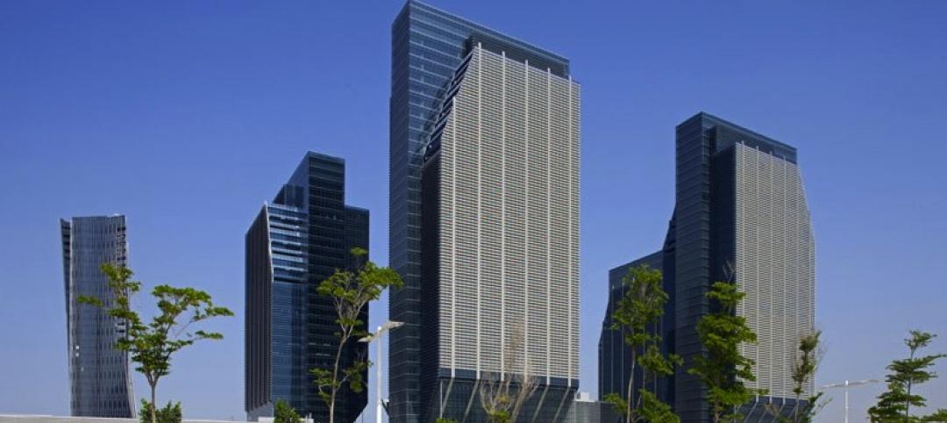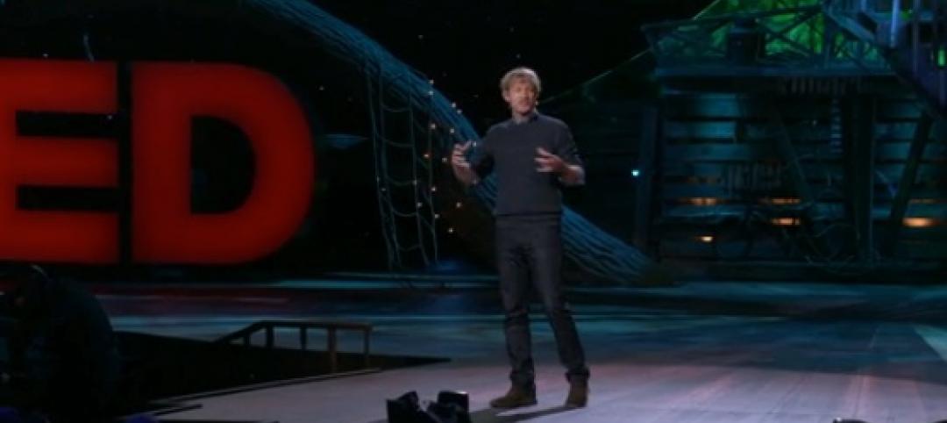Cirrus, a 47-story, 363-unit luxury condominium tower, and Cascade, an adjacent 37-story, 503-unit rental tower, recently broke ground in Chicago’s Lakeshore East community. The two towers, along with Cascade Park, a publicly accessible green space that will provide an activated connection to the lakefront and Chicago Riverwalk, are being developed simultaneously by Lendlease and Magellan Development Group.
Cirrus floor plans include one-, two-, three-, and four-bedroom layouts as well as two townhome residences at ground level and 15 penthouse residences, including one duplex, located on floors 42-47. Units will range in size from 650 sf to over 3,000 sf. All residences include floor-to-ceiling windows and kitchens with quartzite countertops, tile backsplashes, Bosch built-in recirculating hoods, and Franke stainless steel undermount sinks with disposal.
 Cirrus Condominium Tower.
Cirrus Condominium Tower.
The Cirrus lobby features a wall of east-facing, floor-to-ceiling windows adjacent to a seating area and open, circular fireplace. The lobby connects to an outdoor terrace and separate pool deck with lounge seating, adjacent indoor wet lounge, cabanas, and transparent glass partitions. Other amenities include private workspaces and conference rooms, a social lounge with fireplace, and a conservatory overlooking Cascade Park. A wine cellar with tasting room, separate show and prep kitchens with a dining area and chef’s corner lounge, and an east-facing outdoor terrace with barbecue and fire pit on the 41st floor round out the building’s 48,000-sf of amenity space.
 Cirrus and Cascade shared indoor pool.
Cirrus and Cascade shared indoor pool.
Residents of both Cirrus and Cascade will have access to an indoor lap pool, a heat therapy pool and splash pad, a children’s playroom, a fitness center with adjacent yoga/spin studio, an HIIT training area with locker rooms, massage and steam rooms, a game room with a golf simulator and billiards, a screening room, a music room, a multi-purpose community room, a dog-washing station, and an indoor dog run. Both towers will include deeded, below-grade parking spaces.
 Cirrus and Cascade towers.
Cirrus and Cascade towers.
Additionally, all residents will enjoy access to Cascade Park, a 0.8 acre green space designed by Claude Cormier + Associés. The park will slope down from Harbor Drive to the tower’s base, creating a new connection to the Lakefront Trail and Chicago Riverwalk.
Cirrus and Cascade are the first of three towers that Lendlease and Magellan plan to develop at the northeast corner of Lakeshore East. The first residences are scheduled to deliver in fall 2021.
 Cirrus outdoor pool.
Cirrus outdoor pool.
 Cirrus social lounge.
Cirrus social lounge.
 Cirrus Tower lobby.
Cirrus Tower lobby.
 Two-bedroom/two-bath residence in Cirrus Tower.
Two-bedroom/two-bath residence in Cirrus Tower.
Related Stories
| Nov 13, 2013
New AISC Guide for Stability Design of Steel Buildings Now Available
Design professionals now have a valuable new resource on practical applications for stability design
| Nov 4, 2013
Historic shape producer catalogs added to AISC ePubs
The American Institute of Steel Construction (AISC) has added more historic documents to its online ePubs collection for AISC members. The latest addition is a collection of shape producer catalogs dating back to 1885. The collection is available at www.aisc.org/epubs in the historic shape producer section. This collection is part of AISC's effort to preserve unique industry documents before they are lost to age-related deterioration.
| Oct 22, 2013
World's tallest twisting tower added to Dubai skyline [slideshow]
The 75-story residential building, designed by SOM, features a dramatically rising helix shape for a distinctive addition to the city’s skyline.
| Oct 1, 2013
13 structural steel buildings that dazzle
The Barclays Center arena in Brooklyn and the NASCAR Hall of Fame in Charlotte, N.C., are among projects named 2013 IDEAS2 winners by the American Institute of Steel Construction.
| Sep 17, 2013
World's first 'invisible' tower planned in South Korea
The 1,476-foot-tall structure will showcase Korean cloaking technology that utilizes an LED façade fitted with optical cameras that will display the landscape directly behind the building, thus making it invisible.
| Sep 11, 2013
San Francisco expected to drop firefighter air tank refilling station rule for skyscrapers
San Francisco is poised to drop a requirement that skyscrapers have refill stations so firefighters can recharge their air tanks during a blaze. The city has required that new high-rises have the air refill systems for about ten years.
| Aug 26, 2013
13 must-attend continuing education sessions at BUILDINGChicago
Building Design+Construction's new conference and expo, BUILDINGChicago, kicks off in two weeks. The three-day event will feature more than 65 AIA CES and GBCI accredited sessions, on everything from building information modeling and post-occupancy evaluations to net-zero projects and LEED training. Here are 13 sessions I'm planning to attend.
| Aug 2, 2013
Design of world’s tallest wood skyscraper would be more sustainable than steel alternative
Architecture firm C. F. Møller has proposed building the tallest wooden building in the world in Stockholm, Sweden.
| Jul 10, 2013
World's best new skyscrapers [slideshow]
The Bow in Calgary and CCTV Headquarters in Beijing are among the world's best new high-rise projects, according to the Council on Tall Buildings and Urban Habitat.
| Jul 10, 2013
TED talk: Architect Michael Green on why we should build tomorrow's skyscrapers out of wood
In a newly posted TED talk, wood skyscraper expert Michael Green makes the case for building the next-generation of mid- and high-rise buildings out of wood.


