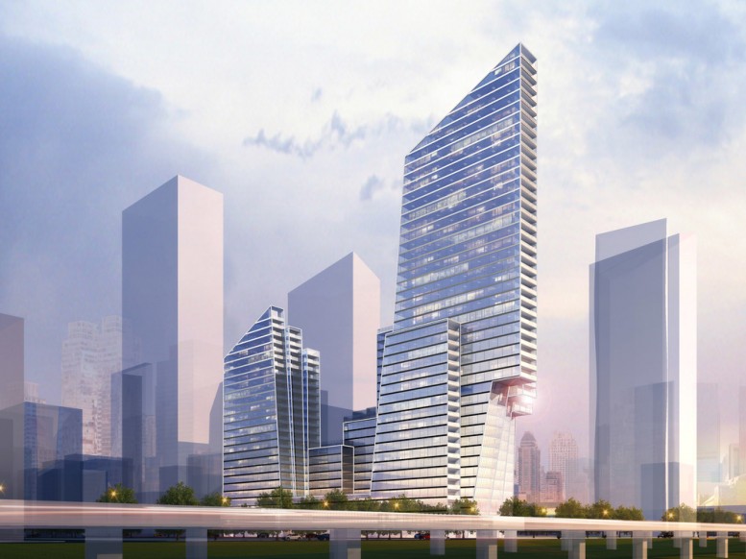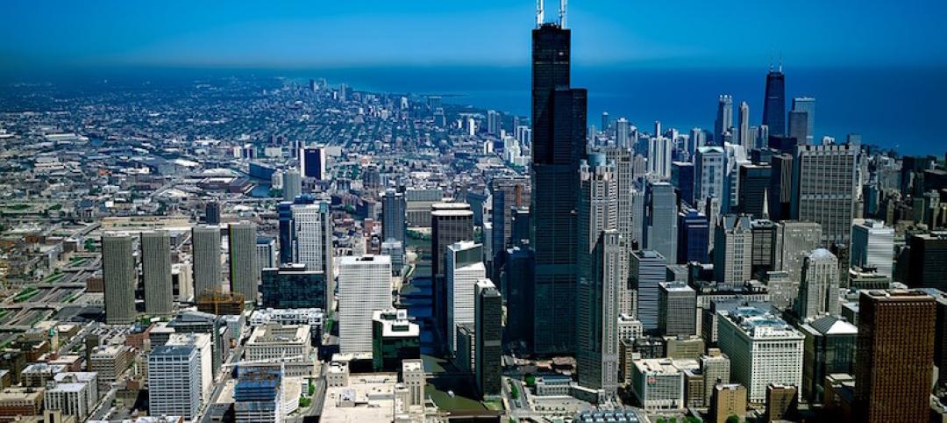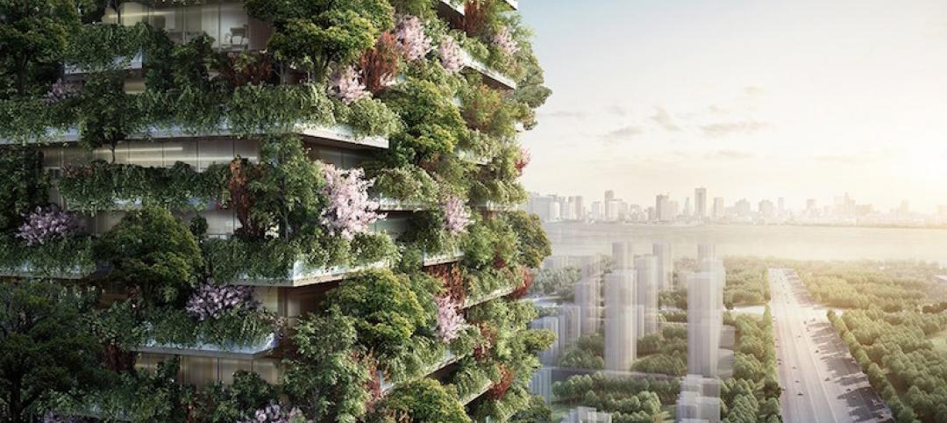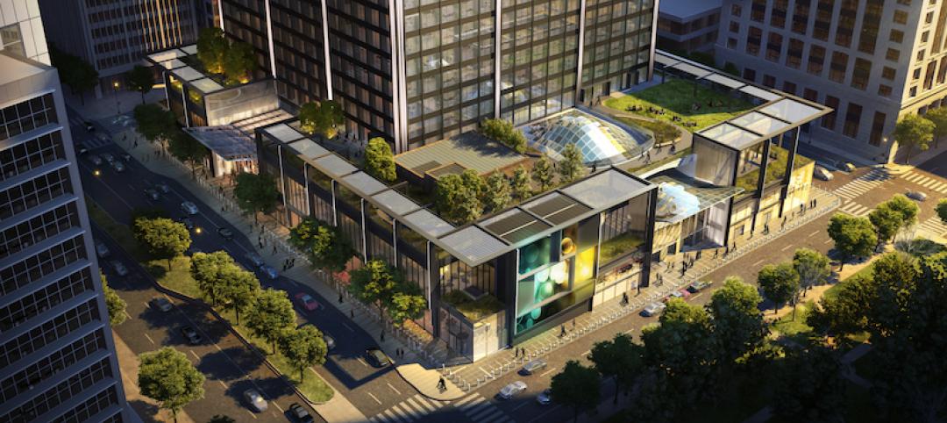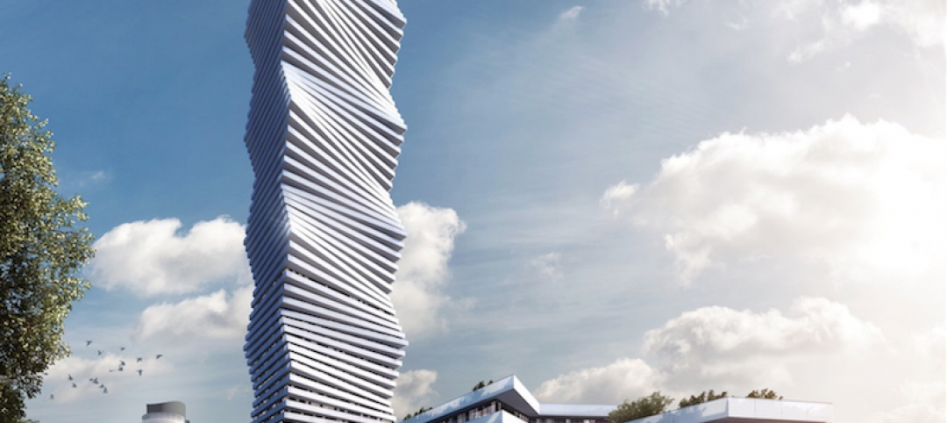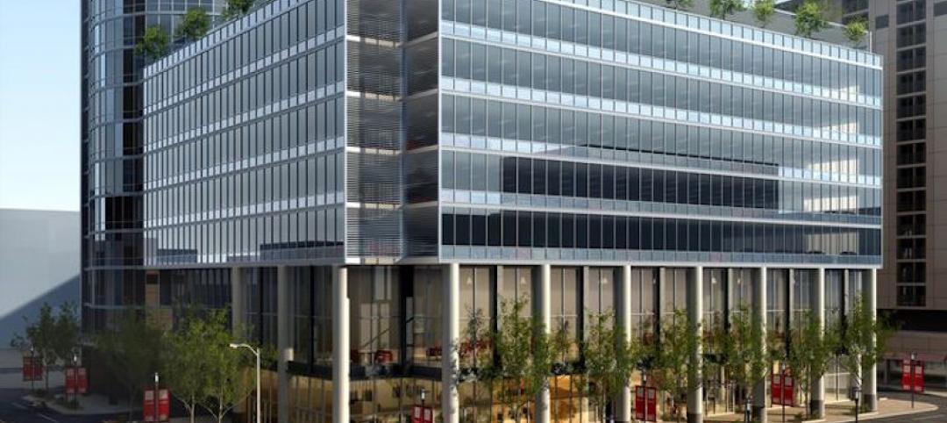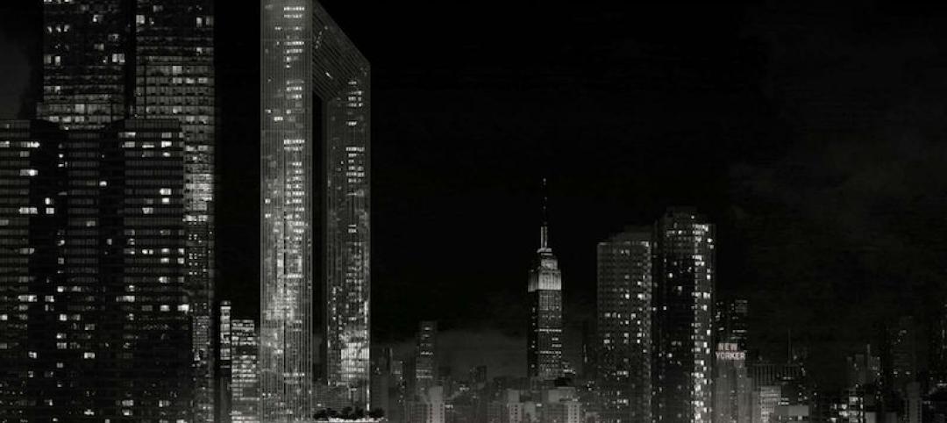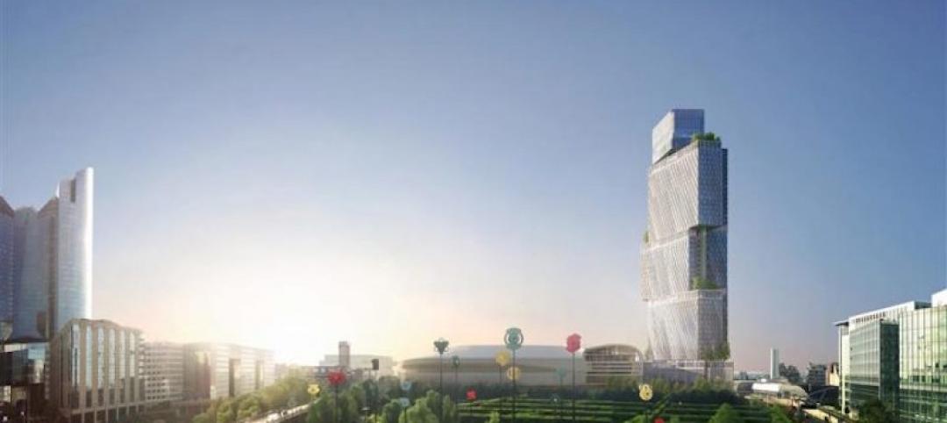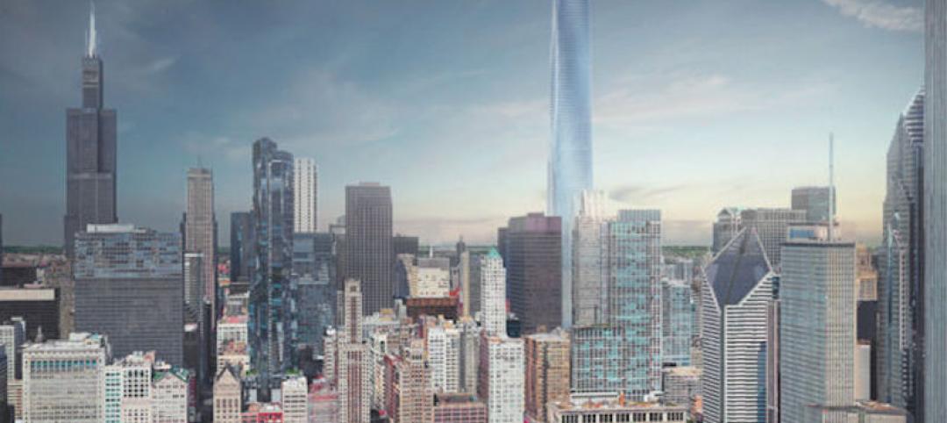Construction for the Riverside Center megaproject is already on the rise in New York City’s West Side, but many of the buildings in the complex still have no formal design, Curbed reports.
Firms Arquitectonica and Goldstein, Hill & West Architects have submitted building designs for the project. Each design references the cantilevers and other elements featured in architect Christian de Portzamparc’s original masterplan for the complex, which has now been scrapped.
Arquitectonica’s high-rise is angular, while the one by Goldstein, Hill & West has curves and slopes.
Not much detail on the projects has been released. A short description on YIMBY states that the building design by Goldstein, Hill & West will be 429 feet tall, with 641 units in 1 million sf.
More on the project at Curbed.
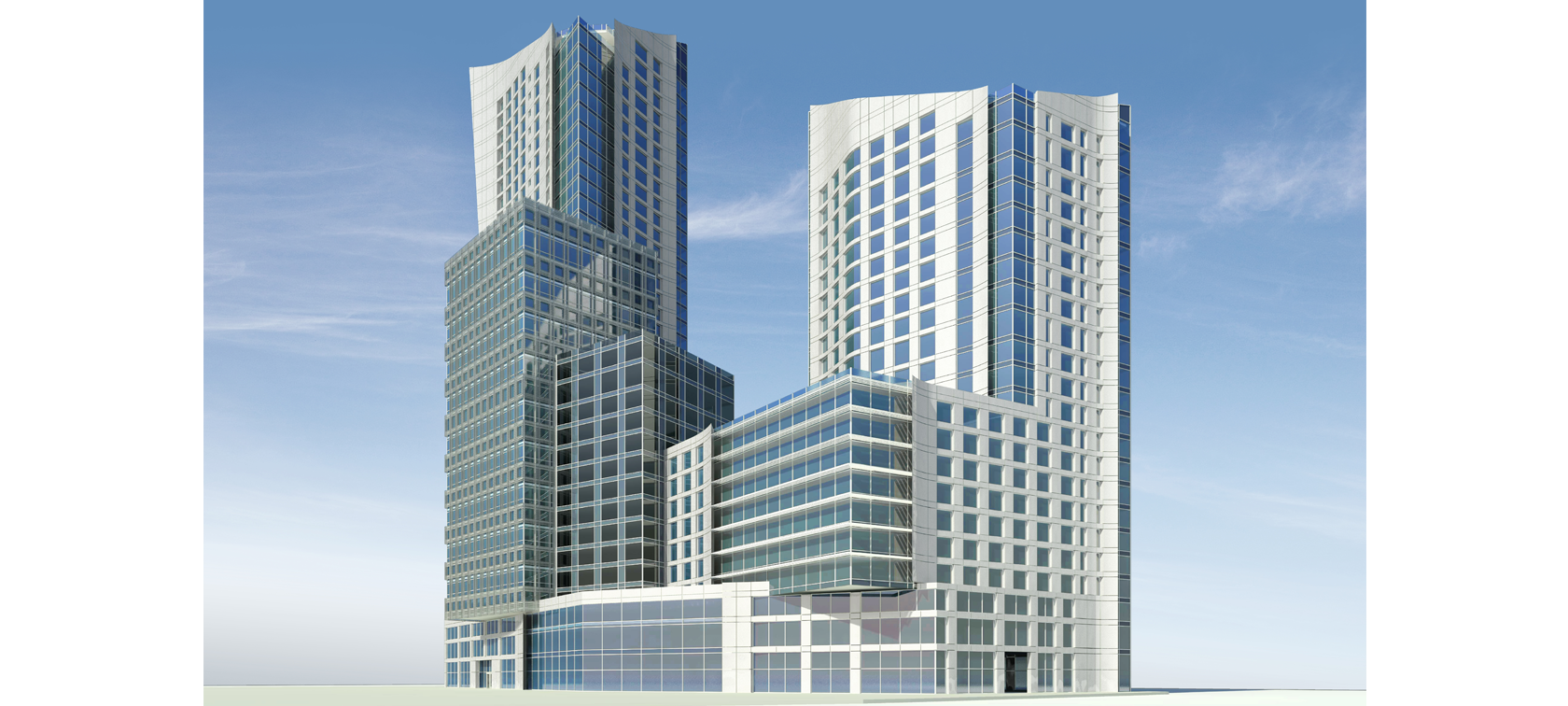
Related Stories
High-rise Construction | Feb 6, 2017
Flexing their vanity muscles: Some of the world’s tallest buildings have hundreds of feet of non-occupiable space
The amount of the Burj Khalifa’s height that is non-occupiable is taller than most skyscrapers.
Green | Feb 3, 2017
Nanjing Green Towers will be Asia’s first vertical forest
The project will be covered in 1,100 trees and 2,500 cascading plants and shrubs.
Reconstruction & Renovation | Feb 2, 2017
$500 million investment will modernize Chicago’s Willis Tower *Updated*
The project will be the first major renovation in the building’s 43-year history.
High-rise Construction | Feb 1, 2017
Rippled tower from CORE will be first of 10-tower master plan in Mississauga, Ont.
The tower will become the tallest building in what is Canada’s 6th largest city.
High-rise Construction | Jan 31, 2017
Chicago’s West Loop to receive 500-foot apartment tower
The 44-story tower will provide 492 rental units and a retail podium.
High-rise Construction | Jan 27, 2017
Silverstein Properties waffles on what to do with Far West Side property
The company has gone from a two-tower design, to a supertall, and now, supposedly, back to a two-tower design.
High-rise Construction | Jan 26, 2017
Paris tower provides office space and three hotel complexes across its three superimposed volumes
Equipped with hanging gardens and a panoramic viewpoint for its top tier, Jardins de l’Arche Tower will rise in Paris’s La défense business district.
Architects | Jan 24, 2017
Politicians use architectural renderings in bid to sell Chicago’s Thompson Center
The renderings are meant to show the potential of the site located in the heart of the Chicago Loop.
High-rise Construction | Jan 23, 2017
Growth spurt: A record-breaking 128 buildings of 200 meters or taller were completed in 2016
This marks the third consecutive record-breaking year for building completions over 200 meters.
High-rise Construction | Jan 20, 2017
CTBUH’s tall building predictions for 2017
Woodscrapers, the automobile industry's expansion into the tall building development business, and Nairobi's climb toward becoming Africa's skyscraper hub are just a few of the topics CTBUH's 2017 tall building predictions report focuses on.


