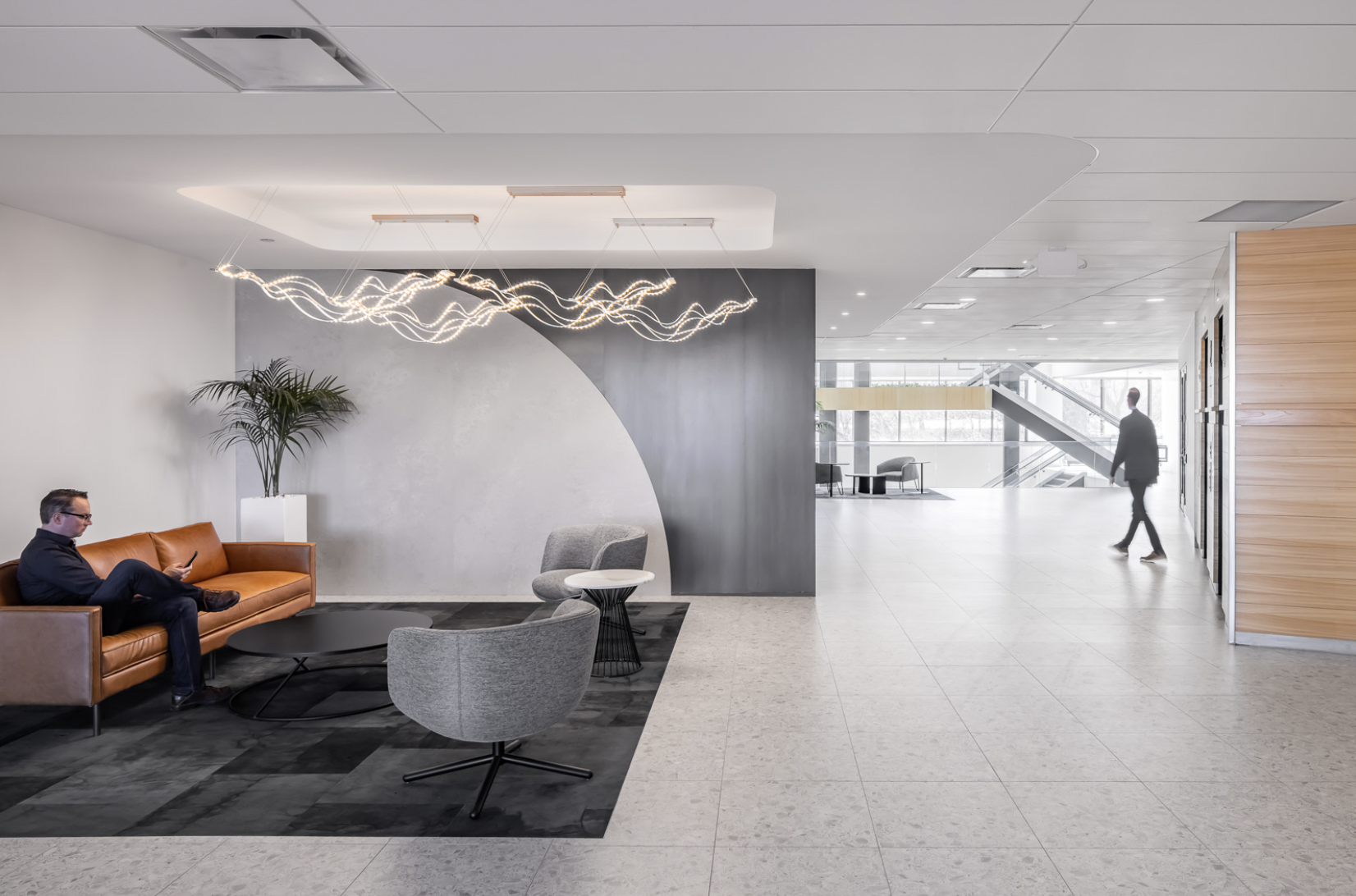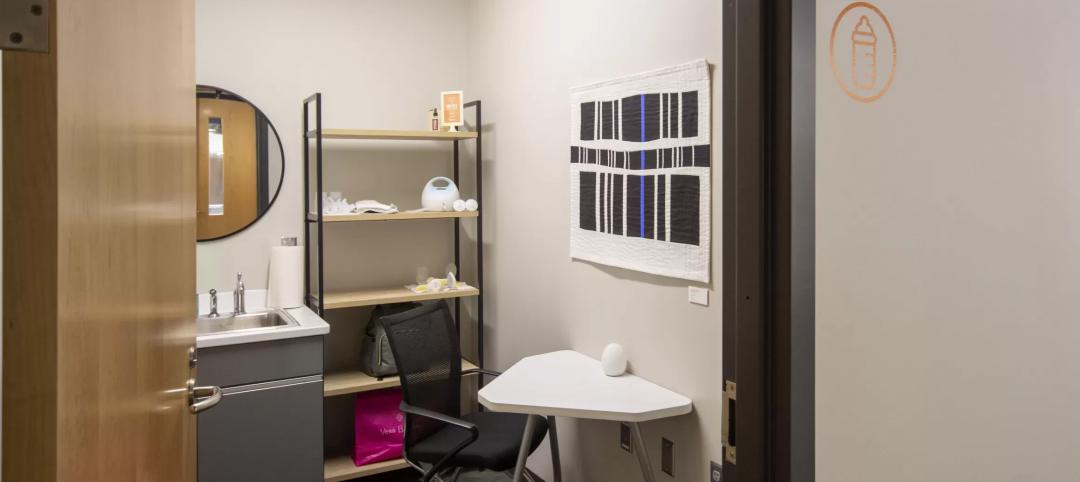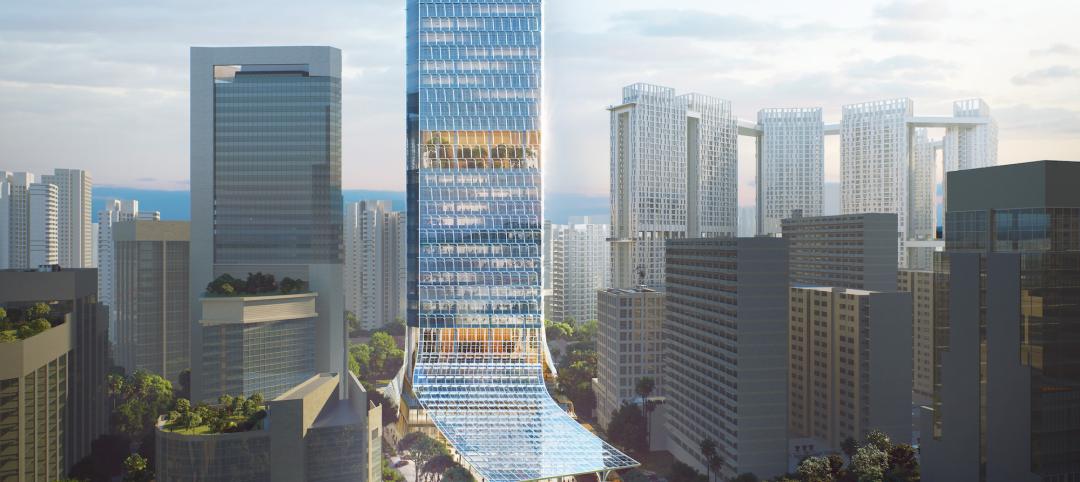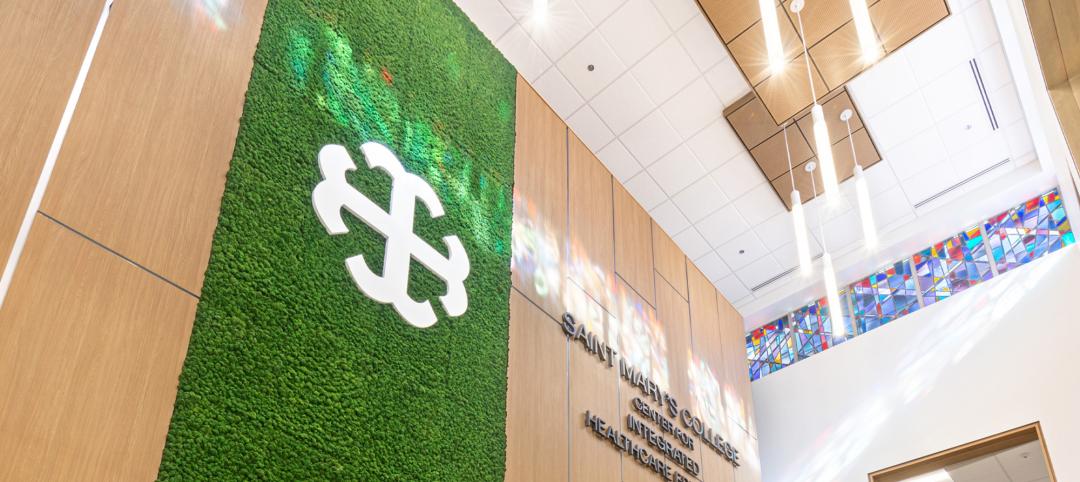There has been a lot of post-pandemic interest among developers about converting vacant office spaces to something more leasable, like residential apartments. That interest, though, has yet to turn into a groundswell of adaptive reuse, mainly because office-to-residential conversions can be complicated and expensive due to incompatible floorplates, ceiling heights, and code restrictions, to name but a few of the impediments AEC firms often cite.
As something of a compromise solution, one firm, NELSON Worldwide, has been touting a project it completed in March 2022 in Minnetonka, Minn., that converted a four-story building, which had been leased by a single tenant, into a Class A multi-tenant office space known as Crest Ridge, with a three-level attached parking ramp and heated garage.
The appeal of this 116,000-sf building, which was first constructed in 2008, is its location on the urban fringe, a wooded seven-acre campus with a lake, walking trails, and scenic views, says David Filak, NELSON’s Associate Principal and Regional Practice Leader-Asset Strategy.
The goal of the client, Larson Capital Management, for this conversion was to maximize the building’s leasability, and to add amenities that would attract different tenants. The conversion, however, presented challenges: the client wanted a big cafeteria in the building’s basement to be upgraded to leasable space. There was also a staircase that connects the floors of the building that needed to be brought up to safety and fire codes, partly by adding vestibules at the landing of each floor.
New amenities included a self-service food and beverage area at the base of the staircase; a fireplace, pool table, and perching stations near full-height windows; and a 70-person training and conference room adjoining a pre-function space. The building’s fully equipped fitness center was relocated to the first floor and upgraded. There’s new flooring on the second floor, and new furniture in the common areas that include a shared entertainment space.
The campus, which connects to Interstate 394, is within a half-mile of numerous restaurants and retail stores.
Listening to clients’ needs
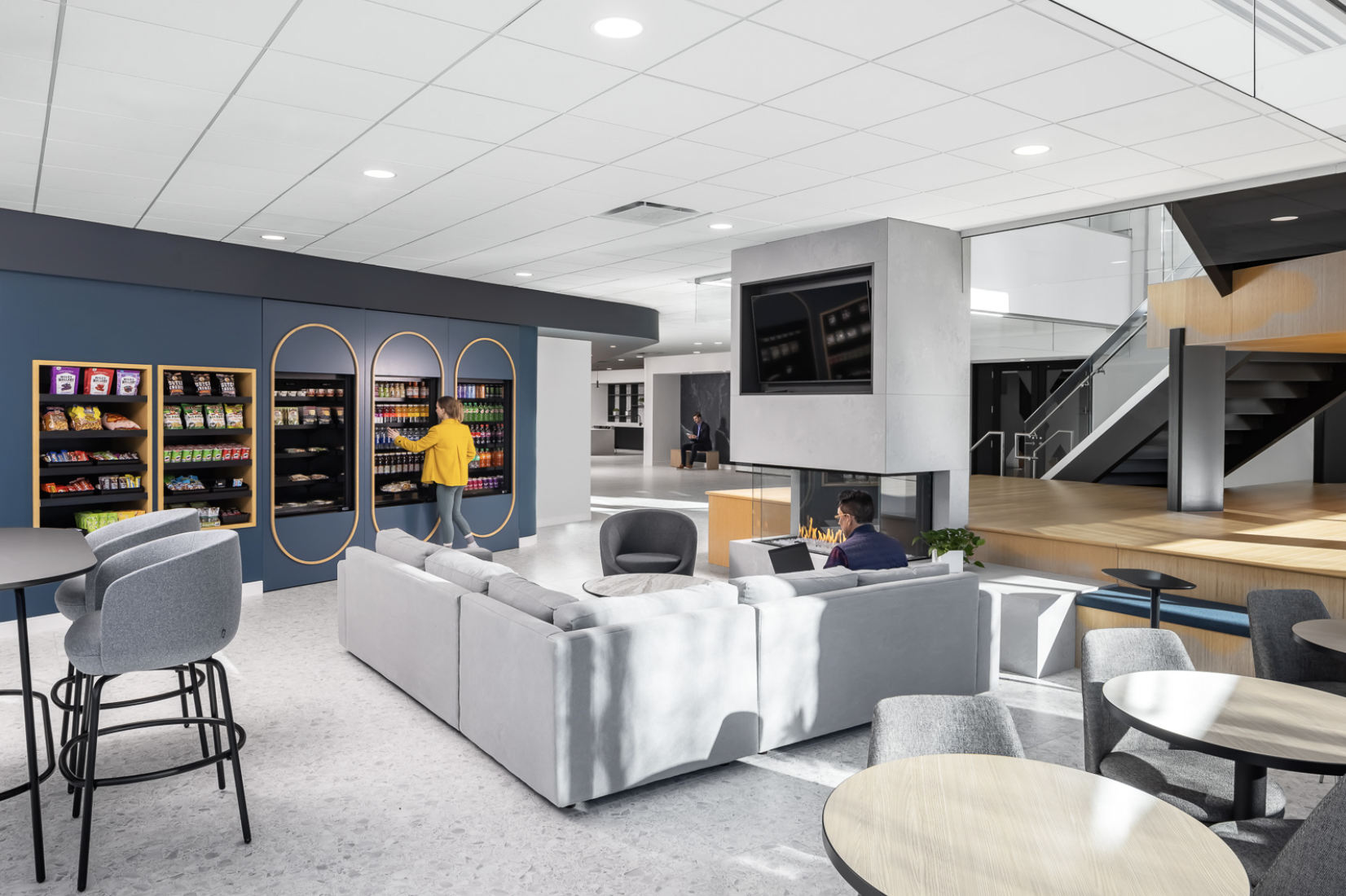
Working with a local general contractor Gardner Builders, NELSON designed the building plan for multi-tenancy on behalf of the landlord and leasing team’s goals. Upon completion of the conversion, Old Republic Title leased 2½ floors. The building currently has four tenants, including Walker Methodist, One10, and Functional Neurology. Functional Neurology and Walker Methodist worked with NELSON on their fitouts. Filak says that the project’s budget, which initially had been $2.6 million, was trimmed by $1 million by scaling back on some amenities.
Since completing this project, NELSON has been getting inquiries from other developers interested in this kind of conversion. “A lot of developers and tenants are going through investigative processes,” says Filak. He adds that by listening to Larson Capital’s goals, “we were able to help them at every step of the way,” including with its leasing strategy in relation to the building’s interior design.
NELSON Worldwide contends that architects can identify strengths and weaknesses of a building by conducting a comprehensive analysis for repositioning, abetted by innovative technology like artificial intelligence. Transforming the building to meet current and changing market demands can improve its rental potential and expand the building’s lifespan.
Related Stories
Office Buildings | Aug 10, 2023
Bjarke Ingels Group and Skanska to deliver 1550 on the Green, one of the most sustainable buildings in Texas
In downtown Houston, Skanska USA’s 1550 on the Green, a 28-story, 375,000-sf office tower, aims to be one of Texas’ most sustainable buildings. The $225 million project has deployed various sustainable building materials, such as less carbon-intensive cement, to target 60% reduced embodied carbon.
Government Buildings | Aug 7, 2023
Nearly $1 billion earmarked for energy efficiency upgrades to federal buildings
The U.S. General Services Administration (GSA) recently announced plans to use $975 million in Inflation Reduction Act funding for energy efficiency and clean energy upgrades to federal buildings across the country. The investment will impact about 40 million sf, or about 20% of GSA’s federal buildings portfolio.
Market Data | Aug 1, 2023
Nonresidential construction spending increases slightly in June
National nonresidential construction spending increased 0.1% in June, according to an Associated Builders and Contractors analysis of data published today by the U.S. Census Bureau. Spending is up 18% over the past 12 months. On a seasonally adjusted annualized basis, nonresidential spending totaled $1.07 trillion in June.
Office Buildings | Aug 1, 2023
Creating a nurturing environment: The value of a mother’s room in the workplace
Since becoming an architect, Rebecca Martin of Design Collaborative has drawn a mother’s room into numerous projects. But it wasn't until she became a mom that she fully appreciated their importance in the workspace.
Adaptive Reuse | Jul 27, 2023
Number of U.S. adaptive reuse projects jumps to 122,000 from 77,000
The number of adaptive reuse projects in the pipeline grew to a record 122,000 in 2023 from 77,000 registered last year, according to RentCafe’s annual Adaptive Reuse Report. Of the 122,000 apartments currently undergoing conversion, 45,000 are the result of office repurposing, representing 37% of the total, followed by hotels (23% of future projects).
High-rise Construction | Jul 26, 2023
A 33-story Singapore tower aims to reimagine work with restorative, outdoor spaces
Architecture firm NBBJ has unveiled design details for Keppel South Central, a commercial tower in Singapore. The project, which is slated for completion in late 2024, will transform the original Keppel Towers into a 33-story, energy-efficient building that aims to reimagine work by providing restorative spaces and connections to the outdoors.
Multifamily Housing | Jul 25, 2023
San Francisco seeks proposals for adaptive reuse of underutilized downtown office buildings
The City of San Francisco released a Request For Interest to identify office building conversions that city officials could help expedite with zoning changes, regulatory measures, and financial incentives.
Market Data | Jul 24, 2023
Leading economists call for 2% increase in building construction spending in 2024
Following a 19.7% surge in spending for commercial, institutional, and industrial buildings in 2023, leading construction industry economists expect spending growth to come back to earth in 2024, according to the July 2023 AIA Consensus Construction Forecast Panel.
Biophilic Design | Jul 20, 2023
Transform your work environment with biophilic design
Lauren Elliott, Director of Interior Design, Design Collaborative, shares various ways biophilic design elements can be incorporated into the office space.
Office Buildings | Jul 20, 2023
The co-worker as the new office amenity
Incentivizing, rather than mandating the return to the office, is the key to bringing back happy employees that want to work from the office. Spaces that are designed and curated for human-centric experiences will attract employees back into the workplace, and in turn, make office buildings thrive once again. Perkins&Will’s Wyatt Frantom offers a macro to micro view of the office market and the impact of employees on the future of work.


