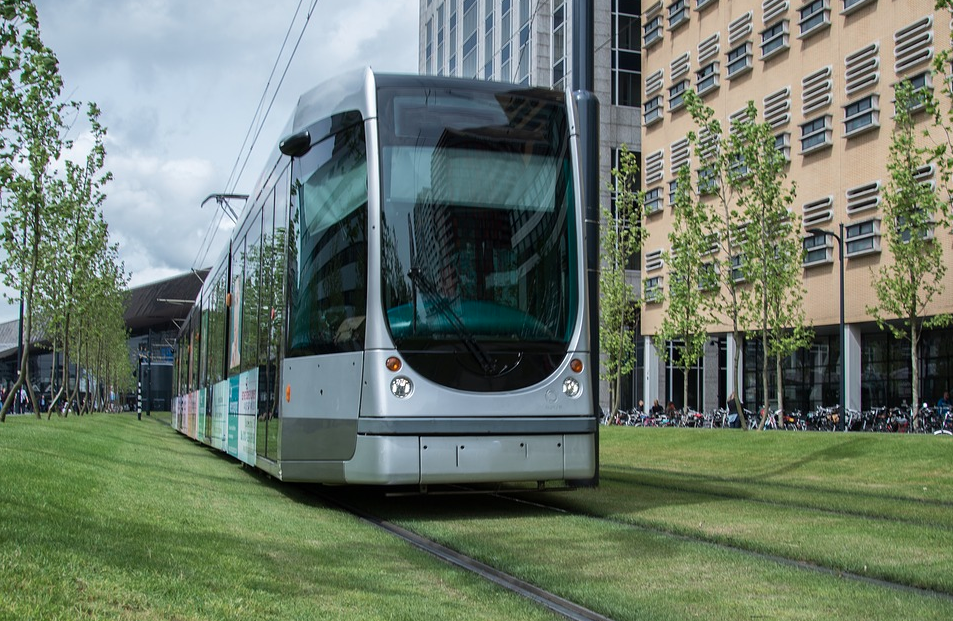The national average rent in transit-accessible office buildings was 65% higher than the average market rent in early 2018, according to a new report from real estate firm Transwestern. The examination of 15 major metros shows average rent in Central Business Districts was $43.48/sf (triple net) for transit-accessible buildings, versus $26.01/sf for car-dependent buildings.
Transit-accessible office space was also at a premium in the suburbs, with an average rent of $33.43/sf being nearly 50% higher than rent in car-dependent buildings.
 Source: Transwestern
Source: Transwestern
In the analysis, transit-accessible buildings are defined as those within a 10-minute walk from a subway, commuter rail, or light rail facility. Based on the combined statistical areas (CSAs) in the set, approximately 39% of total office inventory is categorized as transit-accessible, while the remainder is car-dependent.
Nationally, the CSAs of Denver, New York/New Jersey, Washington, D.C., and the San Francisco Bay Area are rated the highest on the transit-accessibility scale, with approximately half of the office market’s inventory qualifying as transit-accessible. View an interactive map of the top CSAs.
“As workplace amenities have become increasingly important to companies in attracting and retaining talent, tenants are most certainly keeping accessibility to mass transit on their radar when surveying office product,” said Brian Landes, Director of GIS/Location Intelligence for Transwestern. “Not surprisingly, vacancy for transit-accessible buildings is lower than overall vacancy, which makes these buildings extremely attractive to commercial real estate investors.”
 Source: Transwestern
Source: Transwestern
 Source: Transwestern
Source: Transwestern
Related Stories
| Aug 11, 2010
Top of the rock—Observation deck at Rockefeller Center
Opened in 1933, the observation deck at Rockefeller Center was designed to evoke the elegant promenades found on the period's luxury transatlantic liners—only with views of the city's skyline instead of the ocean. In 1986 this cultural landmark was closed to the public and sat unused for almost two decades.
| Aug 11, 2010
200 Fillmore
Built in 1963, the 32,000-sf 200 Fillmore building in Denver housed office and retail in a drab, outdated, and energy-splurging shell—a “style” made doubly disastrous by 200 Fillmore's function as the backdrop for a popular public plaza and outdoor café called “The Beach.
| Aug 11, 2010
Integrated Project Delivery builds a brave, new BIM world
Three-dimensional information, such as that provided by building information modeling, allows all members of the Building Team to visualize the many components of a project and how they work together. BIM and other 3D tools convey the idea and intent of the designer to the entire Building Team and lay the groundwork for integrated project delivery.
| Aug 11, 2010
Inspiring Offices: Office Design That Drives Creativity
Office design has always been linked to productivity—how many workers can be reasonably squeezed into a given space—but why isn’t it more frequently linked to creativity? “In general, I don’t think enough people link the design of space to business outcome,” says Janice Linster, partner with the Minneapolis design firm Studio Hive.
| Aug 11, 2010
Great Solutions: Products
14. Mod Pod A Nod to Flex Biz Designed by the British firm Tate + Hindle, the OfficePOD is a flexible office space that can be installed, well, just about anywhere, indoors or out. The self-contained modular units measure about seven feet square and are designed to serve as dedicated space for employees who work from home or other remote locations.







